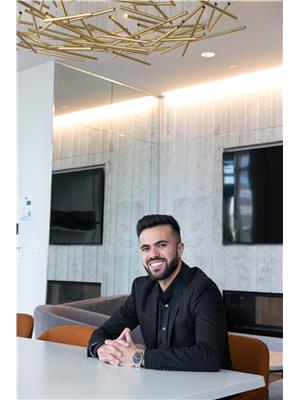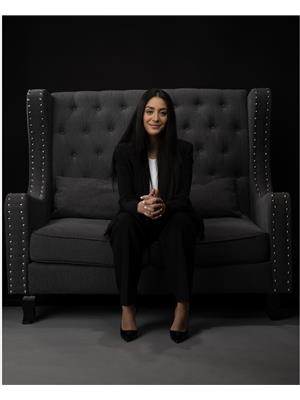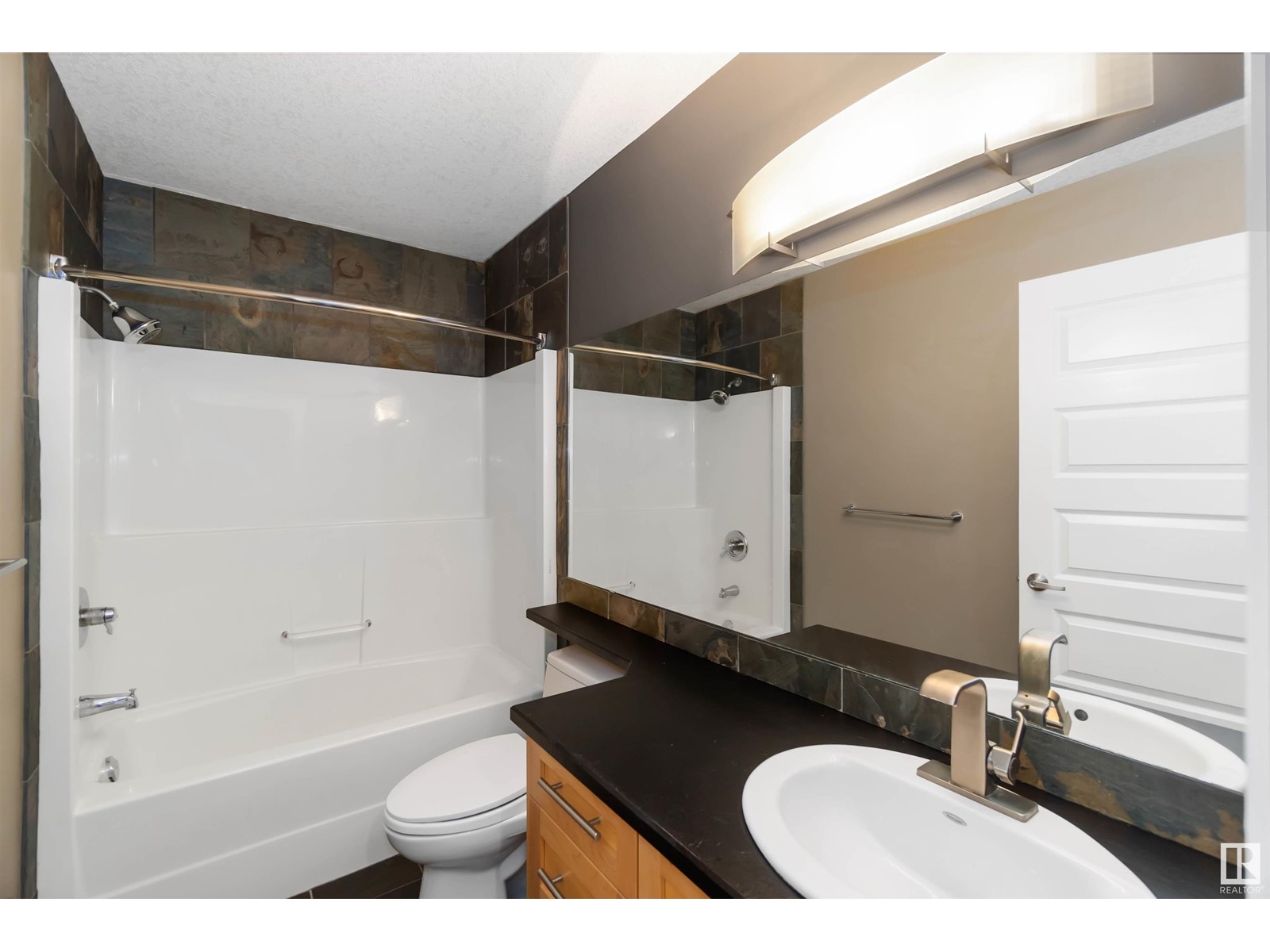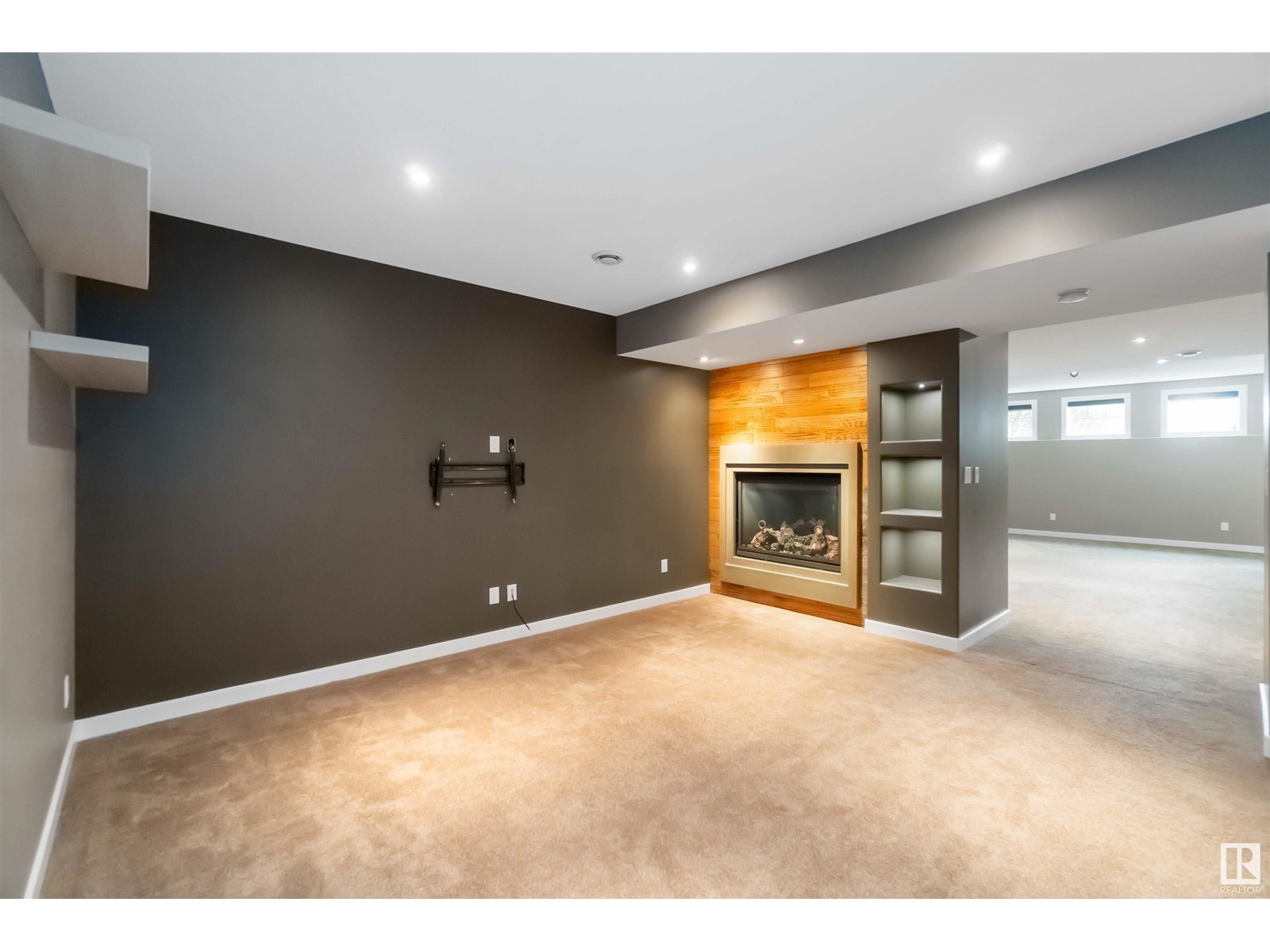1825 Towne Centre Bv Nw Edmonton, Alberta T6R 3N8
$662,000
Gorgeous contemporary elegance in this fully finished former Kanvi showhome. 2098 sq ft plus basement features a foyer with 11.5 ft ceiling to great room with 42 wide fireplace and entertainment centre. Chef's kitchen with maple cabinets, stainless steel appliances including gas range and oversized dining area. Hardwood floors and lots of windows along with flex room opening to front covered verandah, and access from dining area to deck are just some of the features. Open glass staircase leads to master suite/spa and 2 more bedrooms. Ensuite has slate floors, dual sinks, tiled walk in shower plus soaker tub. Basement is bright and spacious with two living ares, child's dream hideaway, bar with beverage cooler, another bathroom and a large 4th bedroom. Double detached garage has 10 ft ceilings, 9x18 door and a sump pit drain. Fully finished and beautifully decorated and landscaped. The dream is here, make it yours! (id:46923)
Open House
This property has open houses!
1:00 pm
Ends at:3:00 pm
Property Details
| MLS® Number | E4436875 |
| Property Type | Single Family |
| Neigbourhood | Terwillegar Towne |
| Amenities Near By | Airport, Golf Course, Public Transit, Schools, Shopping |
| Features | No Back Lane, No Animal Home, No Smoking Home |
| Structure | Deck |
Building
| Bathroom Total | 4 |
| Bedrooms Total | 4 |
| Amenities | Ceiling - 9ft, Vinyl Windows |
| Appliances | Dishwasher, Dryer, Garage Door Opener Remote(s), Garage Door Opener, Garburator, Microwave Range Hood Combo, Refrigerator, Gas Stove(s), Washer, Window Coverings, Wine Fridge |
| Basement Development | Finished |
| Basement Type | Full (finished) |
| Ceiling Type | Vaulted |
| Constructed Date | 2005 |
| Construction Style Attachment | Detached |
| Cooling Type | Central Air Conditioning |
| Fireplace Fuel | Gas |
| Fireplace Present | Yes |
| Fireplace Type | Heatillator |
| Half Bath Total | 1 |
| Heating Type | Forced Air |
| Stories Total | 2 |
| Size Interior | 2,099 Ft2 |
| Type | House |
Parking
| Detached Garage |
Land
| Acreage | No |
| Fence Type | Fence |
| Land Amenities | Airport, Golf Course, Public Transit, Schools, Shopping |
| Size Irregular | 364.02 |
| Size Total | 364.02 M2 |
| Size Total Text | 364.02 M2 |
Rooms
| Level | Type | Length | Width | Dimensions |
|---|---|---|---|---|
| Lower Level | Den | 4.53 m | 7.29 m | 4.53 m x 7.29 m |
| Lower Level | Bedroom 4 | 3.13 m | 3.89 m | 3.13 m x 3.89 m |
| Lower Level | Recreation Room | 6.76 m | 5.06 m | 6.76 m x 5.06 m |
| Main Level | Living Room | 5.17 m | 4.48 m | 5.17 m x 4.48 m |
| Main Level | Dining Room | 2.99 m | 4.53 m | 2.99 m x 4.53 m |
| Main Level | Kitchen | 3.88 m | 3.01 m | 3.88 m x 3.01 m |
| Main Level | Family Room | 4.02 m | 3.01 m | 4.02 m x 3.01 m |
| Upper Level | Primary Bedroom | 4.66 m | 3.96 m | 4.66 m x 3.96 m |
| Upper Level | Bedroom 2 | 4.04 m | 3.52 m | 4.04 m x 3.52 m |
| Upper Level | Bedroom 3 | 3.27 m | 3.01 m | 3.27 m x 3.01 m |
| Upper Level | Laundry Room | 1.69 m | 2.14 m | 1.69 m x 2.14 m |
https://www.realtor.ca/real-estate/28324423/1825-towne-centre-bv-nw-edmonton-terwillegar-towne
Contact Us
Contact us for more information

Zaher Muhareb
Associate
twitter.com/zahermu
www.facebook.com/zahermuhareb780
www.linkedin.com/in/zaher-muhareb-07715b192/
www.instagram.com/zahermu/
1400-10665 Jasper Ave Nw
Edmonton, Alberta T5J 3S9
(403) 262-7653

Nicole El Khatib
Associate
1400-10665 Jasper Ave Nw
Edmonton, Alberta T5J 3S9
(403) 262-7653










































































