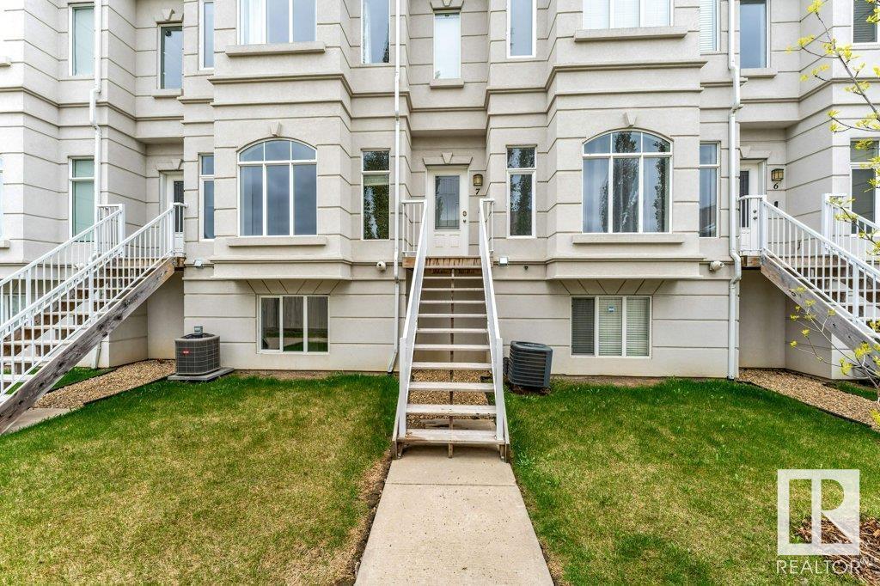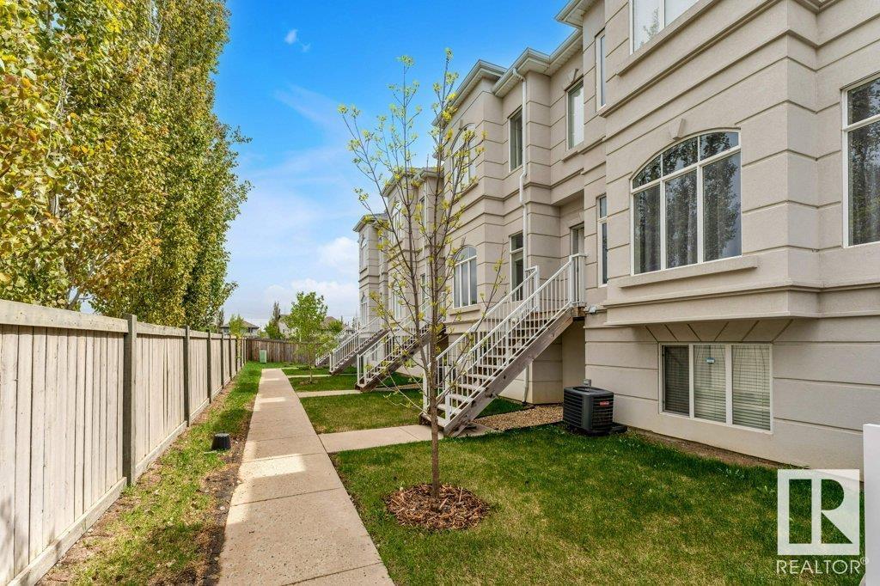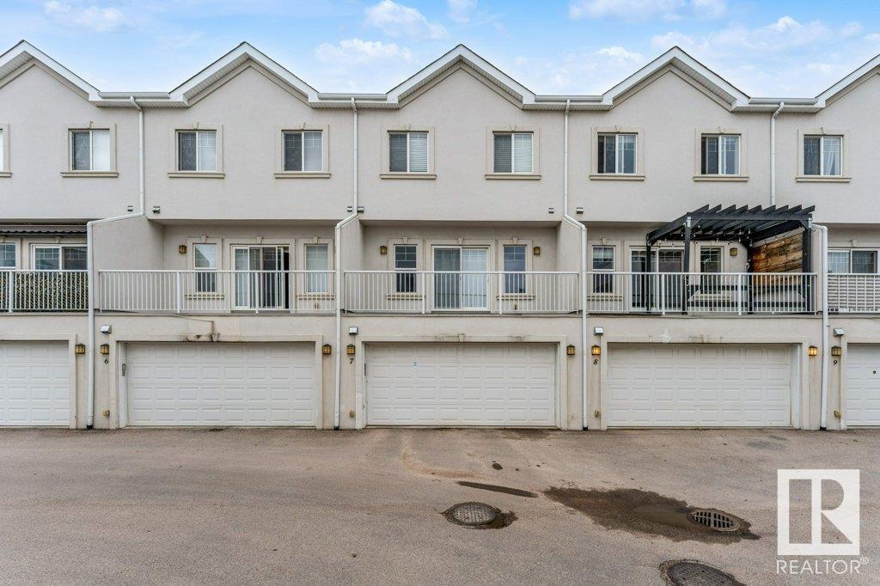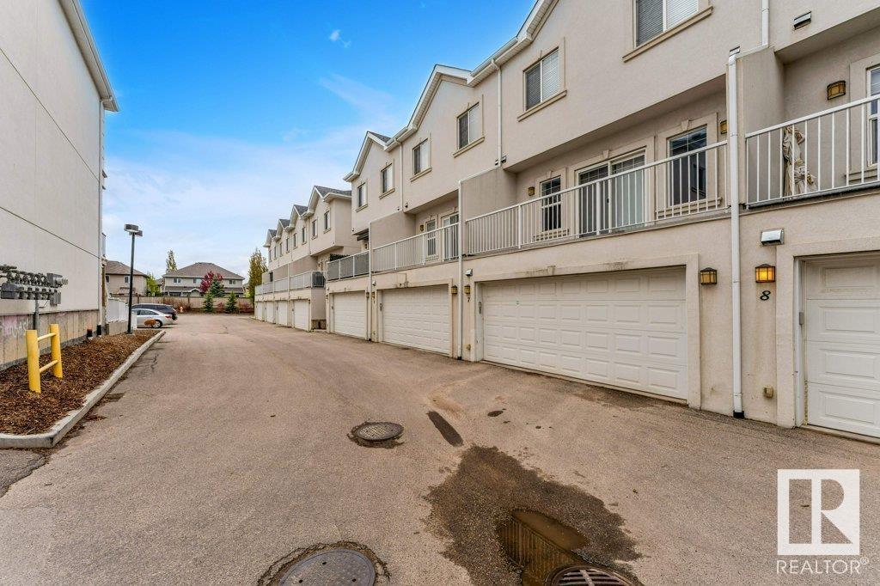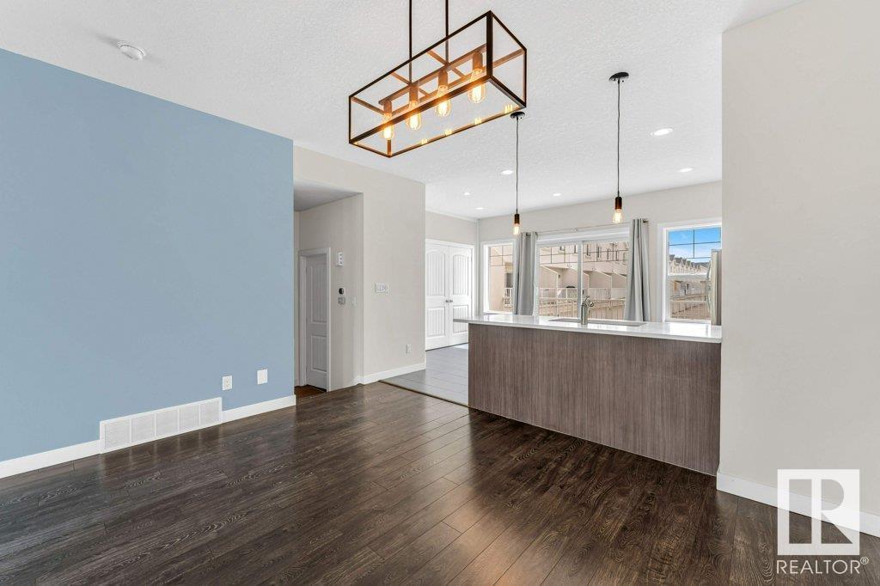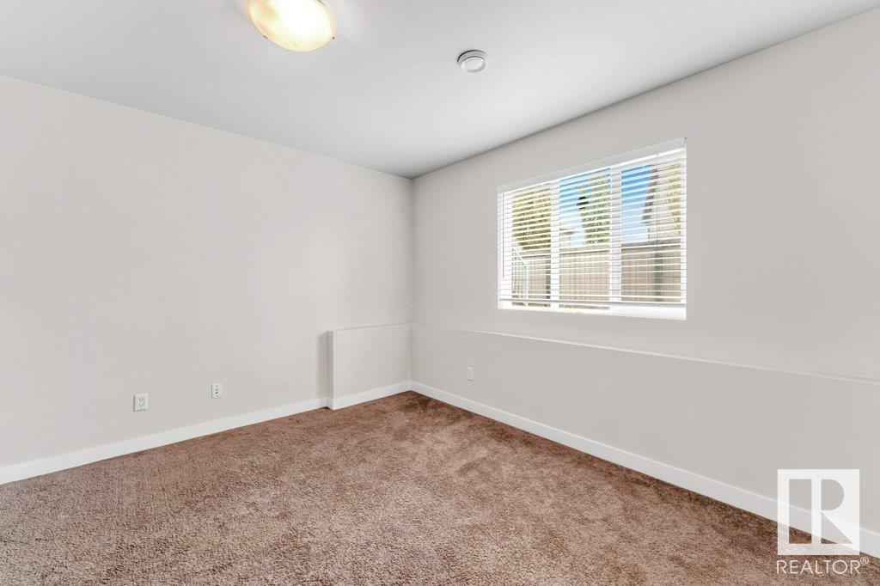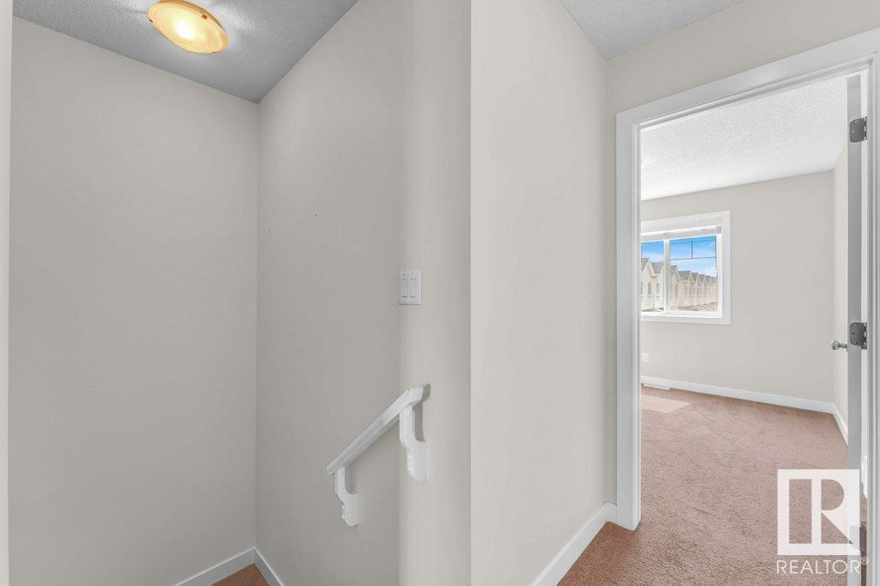#7 723 172 St Sw Edmonton, Alberta T6W 2N6
$359,900Maintenance, Exterior Maintenance, Insurance, Property Management, Other, See Remarks
$345.45 Monthly
Maintenance, Exterior Maintenance, Insurance, Property Management, Other, See Remarks
$345.45 MonthlyWelcome to this beautifully upgraded 4-bedroom, 3.5-bath townhouse in the heart of Windermere, offering nearly 1,985 sq ft of total living space! Enjoy the comfort of central A/C, 9 ft ceilings, and modern laminate flooring throughout the main floor. The open-concept kitchen features sleek stainless steel appliances and ample counter space—perfect for everyday living and entertaining. Step out onto your large private balcony, ideal for morning coffee or evening relaxation. Upstairs, find 3 spacious bedrooms including a primary suite with ensuite bath. The fully finished basement offers a 4th bedroom, full bath, and a flexible rec area. A double attached garage provides secure parking and storage. Located in a well-maintained complex close to schools, parks, trails, and all the amenities of Currents of Windermere. This home is perfect for families, professionals, or investors looking for comfort and convenience in a prime location. (id:46923)
Property Details
| MLS® Number | E4437125 |
| Property Type | Single Family |
| Neigbourhood | Windermere |
| Amenities Near By | Airport, Golf Course, Playground, Public Transit, Schools, Shopping |
| Features | See Remarks, No Animal Home, No Smoking Home |
Building
| Bathroom Total | 4 |
| Bedrooms Total | 4 |
| Amenities | Ceiling - 9ft |
| Appliances | Dishwasher, Dryer, Microwave Range Hood Combo, Refrigerator, Stove, Washer, Window Coverings |
| Basement Development | Finished |
| Basement Type | Full (finished) |
| Constructed Date | 2014 |
| Construction Style Attachment | Attached |
| Cooling Type | Central Air Conditioning |
| Half Bath Total | 1 |
| Heating Type | Forced Air |
| Stories Total | 2 |
| Size Interior | 1,584 Ft2 |
| Type | Row / Townhouse |
Parking
| Attached Garage |
Land
| Acreage | No |
| Land Amenities | Airport, Golf Course, Playground, Public Transit, Schools, Shopping |
| Size Irregular | 231.98 |
| Size Total | 231.98 M2 |
| Size Total Text | 231.98 M2 |
Rooms
| Level | Type | Length | Width | Dimensions |
|---|---|---|---|---|
| Basement | Bedroom 4 | 13' x 9'1" | ||
| Main Level | Living Room | 19'4" x 15'6" | ||
| Main Level | Dining Room | 13'6" x 10'2" | ||
| Main Level | Kitchen | 16'8" x 12' | ||
| Upper Level | Primary Bedroom | 13' x 15'7" | ||
| Upper Level | Bedroom 2 | 9'4" x 14'1 | ||
| Upper Level | Bedroom 3 | 9'4" x 11'10 |
https://www.realtor.ca/real-estate/28329485/7-723-172-st-sw-edmonton-windermere
Contact Us
Contact us for more information

Sohil Lakhani
Associate
www.facebook.com/SohilLakhaniRealEstate
www.linkedin.com/in/sohil-lakhani/
201-10532 178 St Nw
Edmonton, Alberta T5S 2J1
(780) 540-7590
(780) 540-7591

