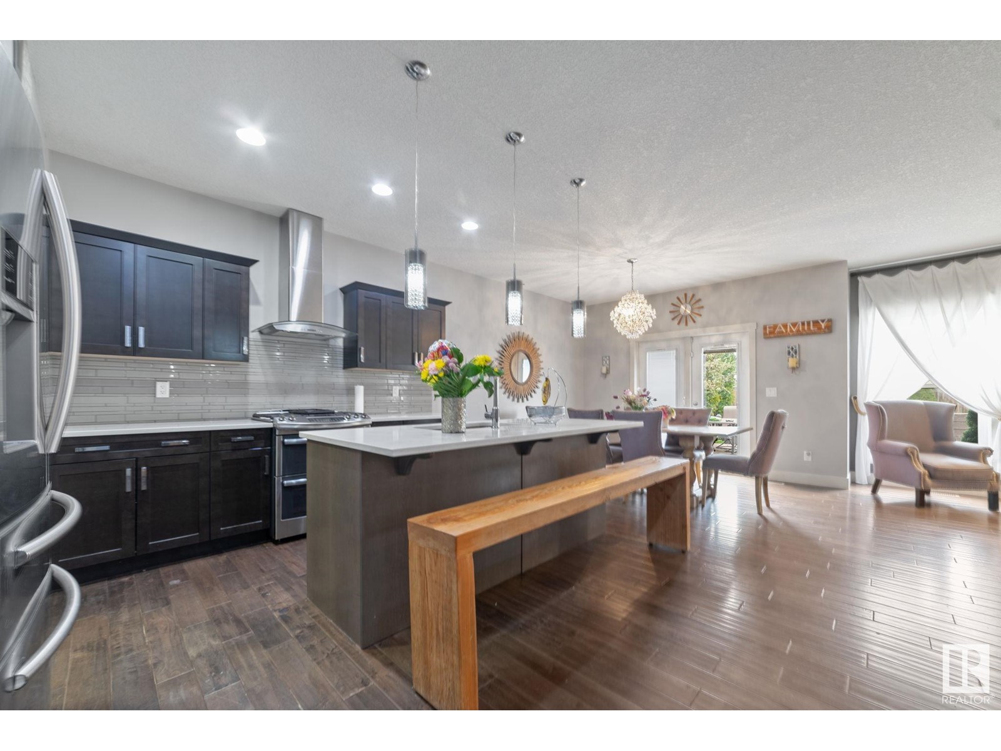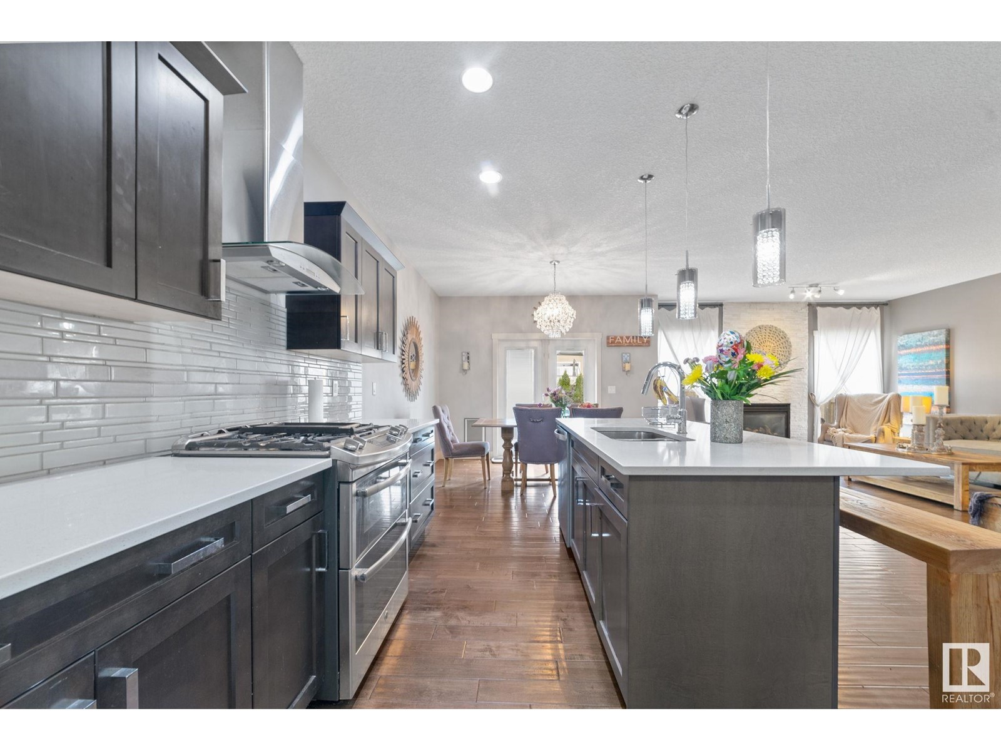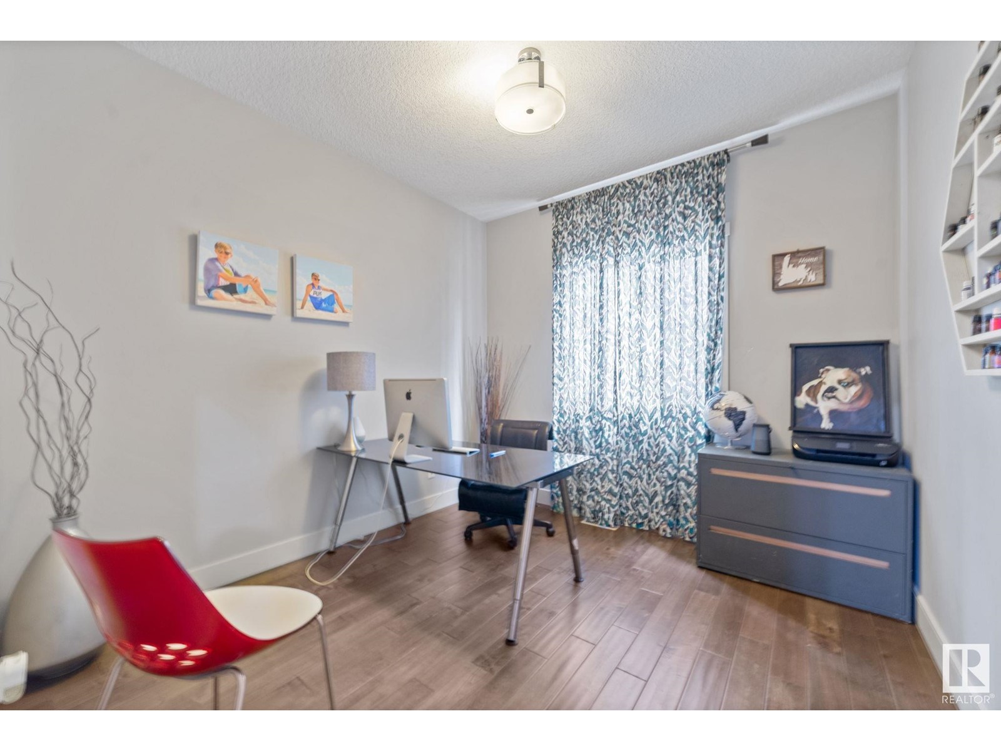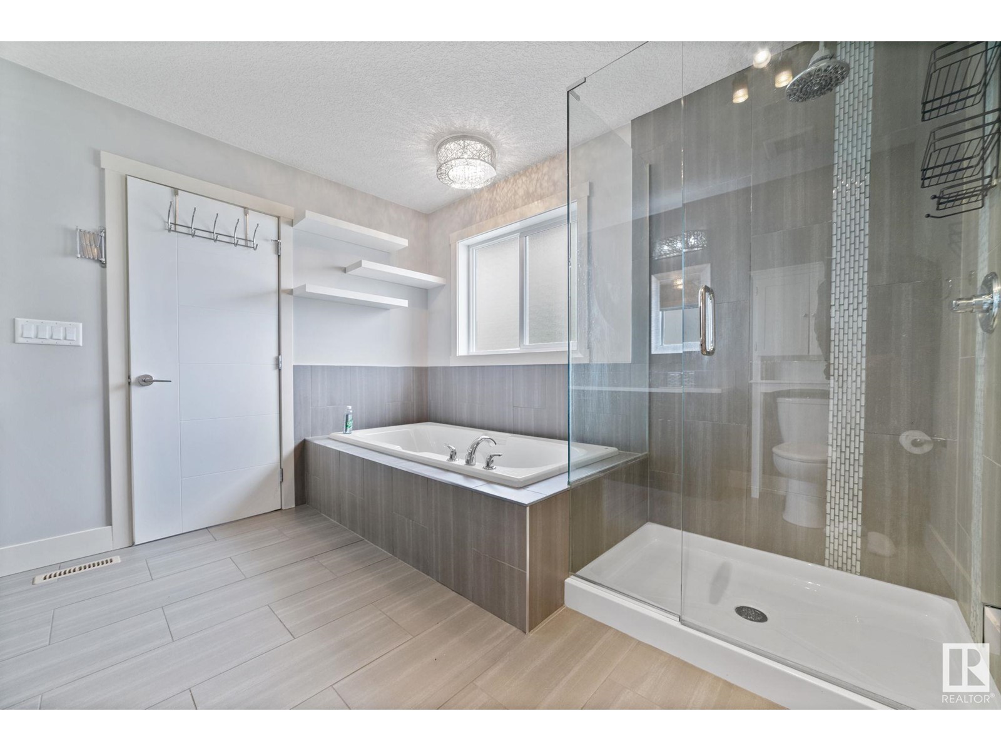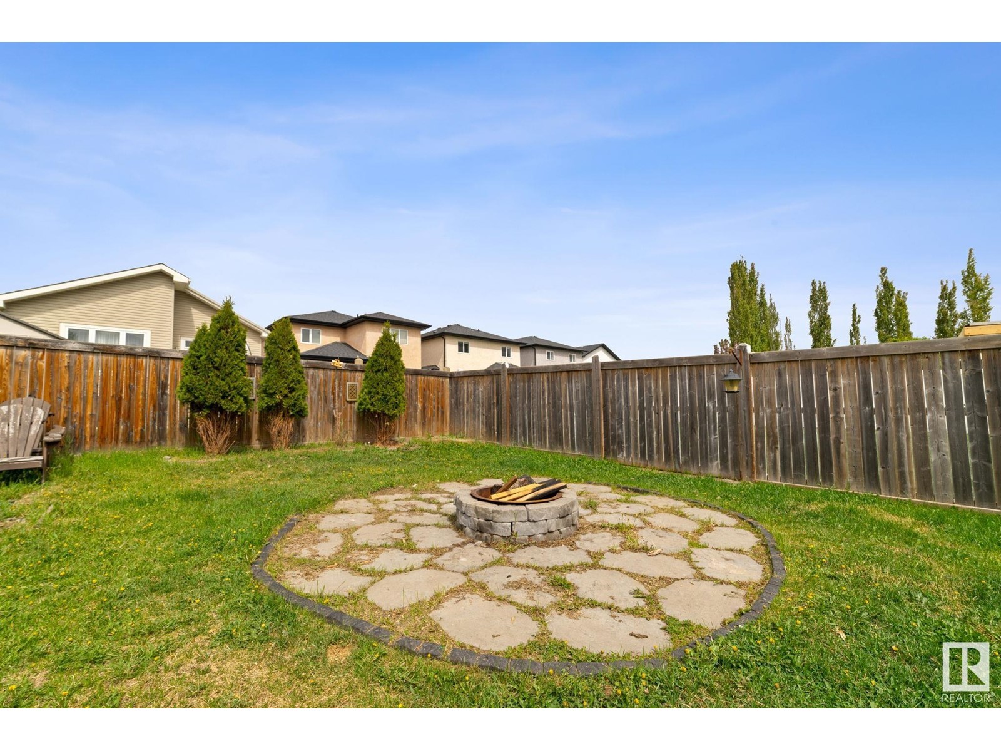14036 161ave Nw Nw Edmonton, Alberta T6V 0J2
$599,900
Absolutely stunning custom designed 2325 SQ FT FORMER SHOW HOME in highly desirable Carlton community . Grand entrance with 18 ft soaring ceiling 9 ft ceiling throughout main. Maple hand scraped hardwood floor throughout main level. Large maple kitchen with walk through pantry. Large island and dining area. Quartz counter tops, spacious living room with cultured stone fireplace, 1 bedroom/Den in main level. 3 bedrooms and bonus room upstairs. Large master bedroom with elegant ensuite large Jacuzzi and custom ceramic tile shower. Huge walk in closet upgraded modern lighting and clear throughout stucco exterior. Oversized double garage , Very large lot with Stunning back yard , oversized deck and a HOT TUB . Come see this , you won't be disappointed. (id:46923)
Property Details
| MLS® Number | E4437114 |
| Property Type | Single Family |
| Neigbourhood | Carlton |
| Structure | Deck |
Building
| Bathroom Total | 3 |
| Bedrooms Total | 4 |
| Appliances | Dishwasher, Dryer, Garage Door Opener Remote(s), Hood Fan, Refrigerator, Stove, Washer |
| Basement Development | Unfinished |
| Basement Type | Full (unfinished) |
| Constructed Date | 2014 |
| Construction Style Attachment | Detached |
| Half Bath Total | 1 |
| Heating Type | Forced Air |
| Stories Total | 2 |
| Size Interior | 2,325 Ft2 |
| Type | House |
Parking
| Attached Garage |
Land
| Acreage | No |
| Fence Type | Fence |
Rooms
| Level | Type | Length | Width | Dimensions |
|---|---|---|---|---|
| Main Level | Bedroom 4 | Measurements not available | ||
| Upper Level | Primary Bedroom | Measurements not available | ||
| Upper Level | Bedroom 2 | Measurements not available | ||
| Upper Level | Bedroom 3 | Measurements not available |
https://www.realtor.ca/real-estate/28329278/14036-161ave-nw-nw-edmonton-carlton
Contact Us
Contact us for more information

Jogy Mathew
Associate
101-37 Athabascan Ave
Sherwood Park, Alberta T8A 4H3
(780) 464-7700
www.maxwelldevonshirerealty.com/










