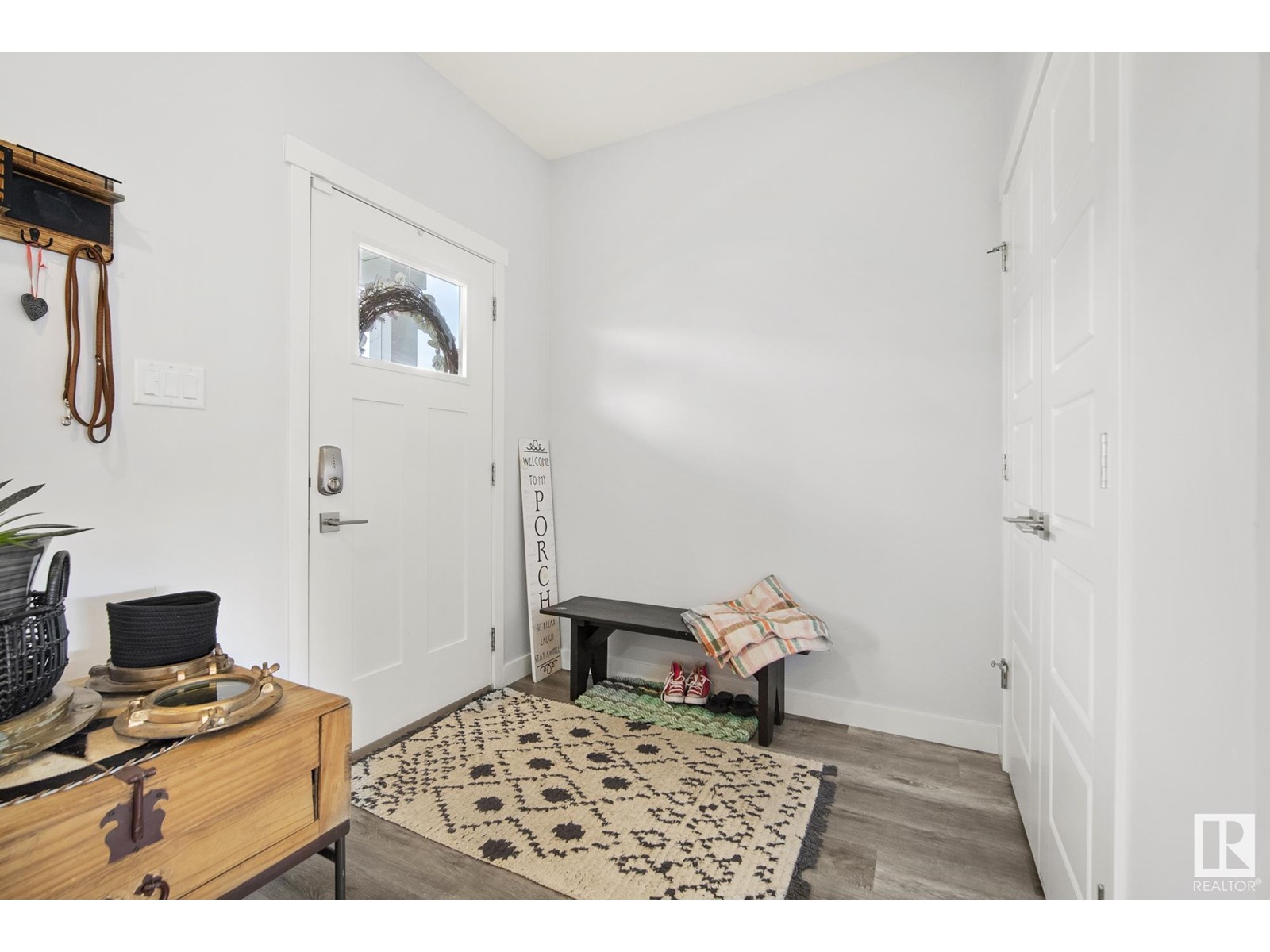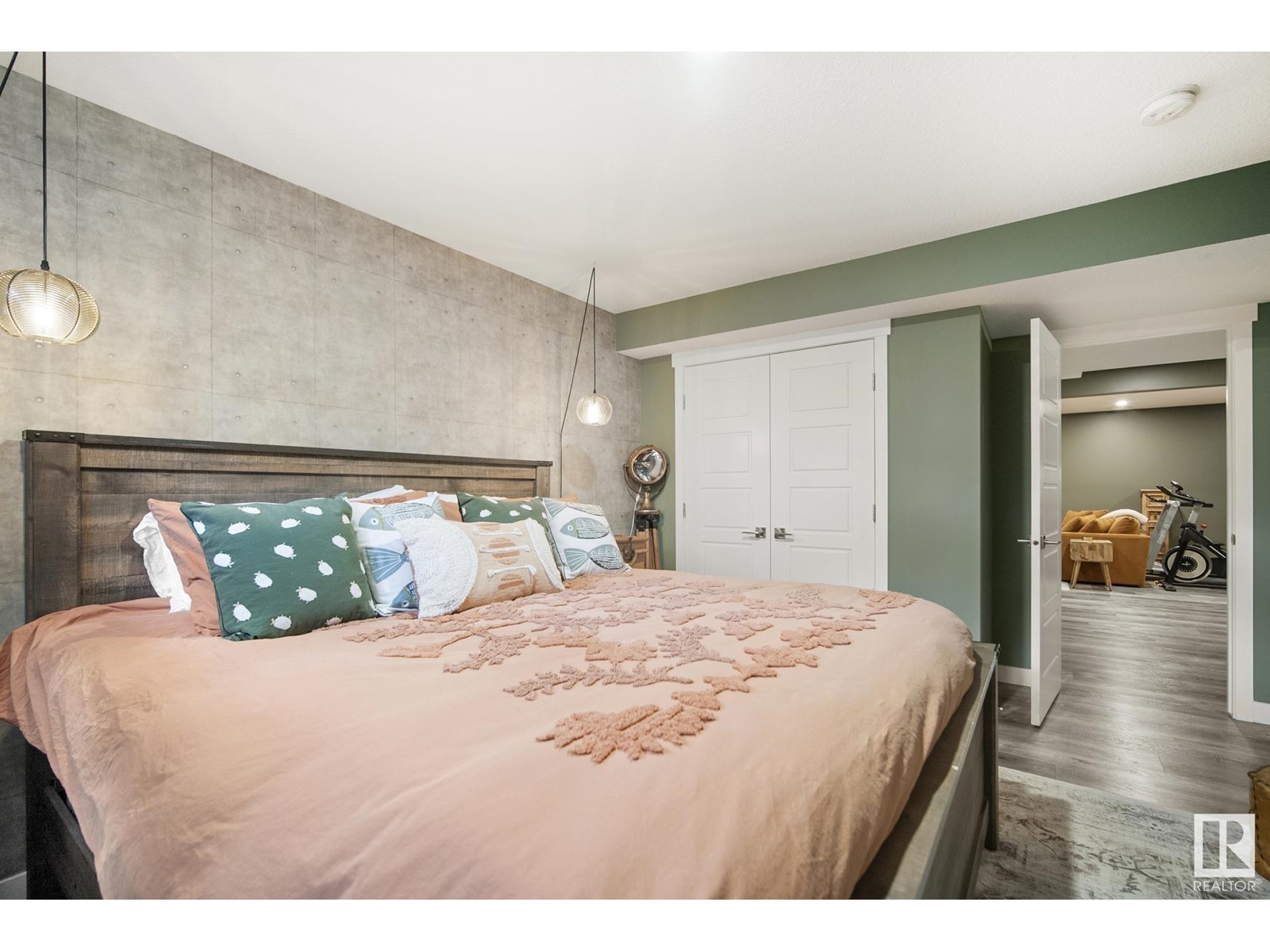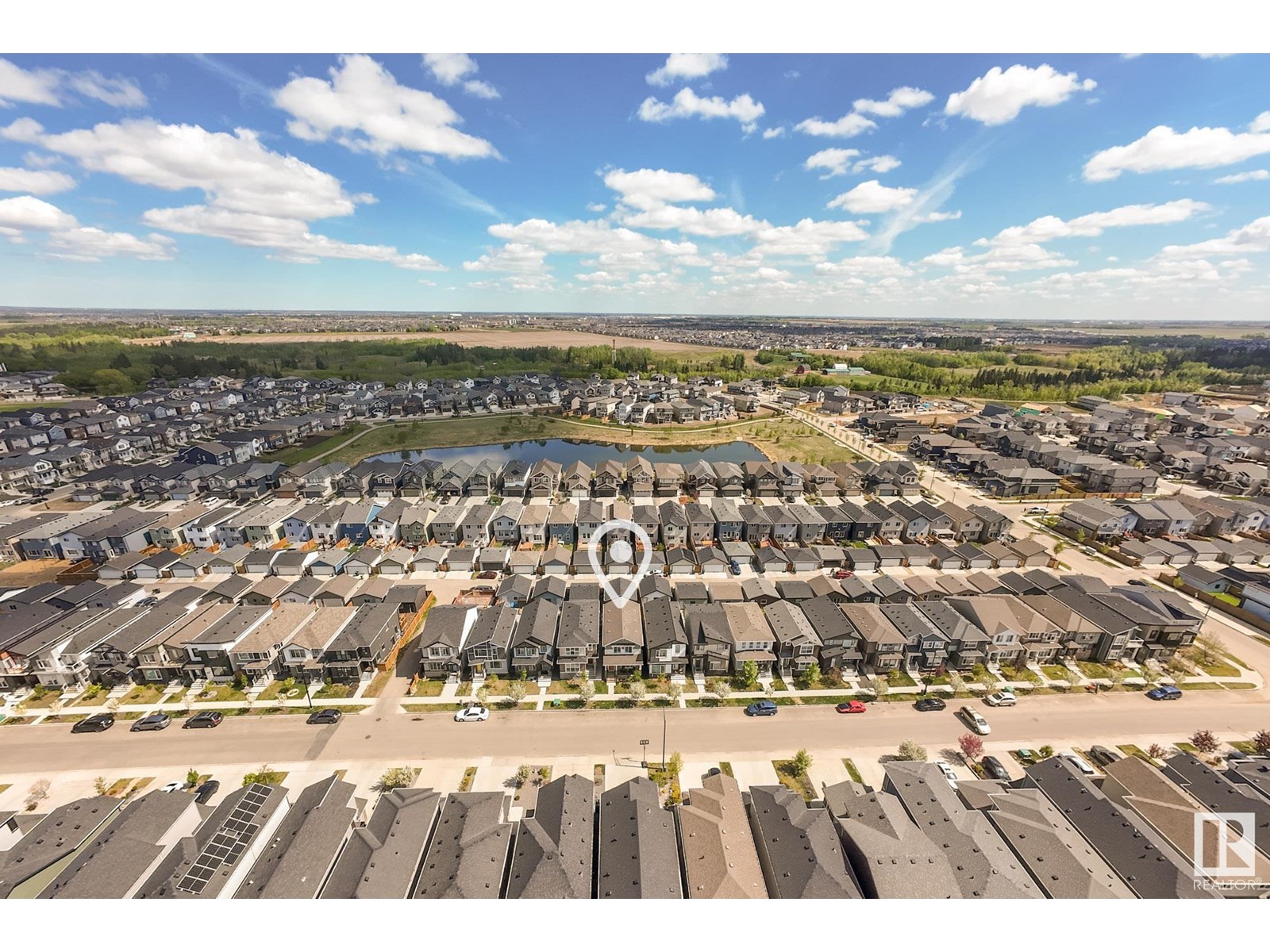2019 160 St Sw Edmonton, Alberta T6W 4E7
$550,000
Stylish, Spacious & Designed to Impress – 4 Bed, 3.5 Bath Home with Fully Finished Basement in Glenridding Ravine! With over 2,360 sq ft of total living space, this home looks like it was pulled straight from the pages of a design magazine. Featuring a well-planned layout, a double detached garage, and a thoughtfully landscaped backyard with a custom tiered deck and pergola, it blends elevated style with everyday function. Upstairs, you’ll find three bedrooms, including a bright primary suite with a walk-in closet and ensuite bath. There’s also a convenient main bathroom and a versatile bonus room perfect as a TV lounging area. The fully finished basement adds even more living space with a spacious rec room, a fourth bedroom, and another full ensuite—ideal for guests or older children. Every inch of this home is crafted for modern family living, with quality finishes, an efficient layout, and designer touches throughout. Move-in ready and made for living beautifully! (id:46923)
Property Details
| MLS® Number | E4437195 |
| Property Type | Single Family |
| Neigbourhood | Glenridding Ravine |
| Amenities Near By | Airport, Golf Course, Playground, Public Transit, Schools, Shopping |
| Features | Flat Site, Lane, Exterior Walls- 2x6", No Smoking Home |
| Structure | Deck |
Building
| Bathroom Total | 4 |
| Bedrooms Total | 4 |
| Amenities | Ceiling - 9ft, Vinyl Windows |
| Appliances | Dishwasher, Dryer, Freezer, Oven - Built-in, Microwave, Refrigerator, Stove, Washer, Window Coverings |
| Basement Development | Finished |
| Basement Type | Full (finished) |
| Constructed Date | 2019 |
| Construction Style Attachment | Detached |
| Fire Protection | Smoke Detectors |
| Half Bath Total | 1 |
| Heating Type | Forced Air |
| Stories Total | 2 |
| Size Interior | 1,620 Ft2 |
| Type | House |
Parking
| Detached Garage |
Land
| Acreage | No |
| Fence Type | Fence |
| Land Amenities | Airport, Golf Course, Playground, Public Transit, Schools, Shopping |
Rooms
| Level | Type | Length | Width | Dimensions |
|---|---|---|---|---|
| Basement | Bedroom 4 | 3.45 m | 4.76 m | 3.45 m x 4.76 m |
| Basement | Recreation Room | 5.37 m | 6.92 m | 5.37 m x 6.92 m |
| Main Level | Living Room | 4.29 m | 3.94 m | 4.29 m x 3.94 m |
| Main Level | Dining Room | 4.6 m | 3.19 m | 4.6 m x 3.19 m |
| Main Level | Kitchen | 3.8 m | 5.02 m | 3.8 m x 5.02 m |
| Upper Level | Primary Bedroom | 3.85 m | 3.42 m | 3.85 m x 3.42 m |
| Upper Level | Bedroom 2 | 2.73 m | 3.48 m | 2.73 m x 3.48 m |
| Upper Level | Bedroom 3 | 2.94 m | 3.48 m | 2.94 m x 3.48 m |
| Upper Level | Bonus Room | 4.13 m | 3.54 m | 4.13 m x 3.54 m |
https://www.realtor.ca/real-estate/28330562/2019-160-st-sw-edmonton-glenridding-ravine
Contact Us
Contact us for more information

Kamran Amjad
Associate
(780) 457-5240
bridgewayrealestate.ca/
www.facebook.com/KamranAmjadYEG/
www.linkedin.com/in/kamran-amjad-a8b94b40/
instagram.com/kamran_yeg
10630 124 St Nw
Edmonton, Alberta T5N 1S3
(780) 478-5478
(780) 457-5240


















































