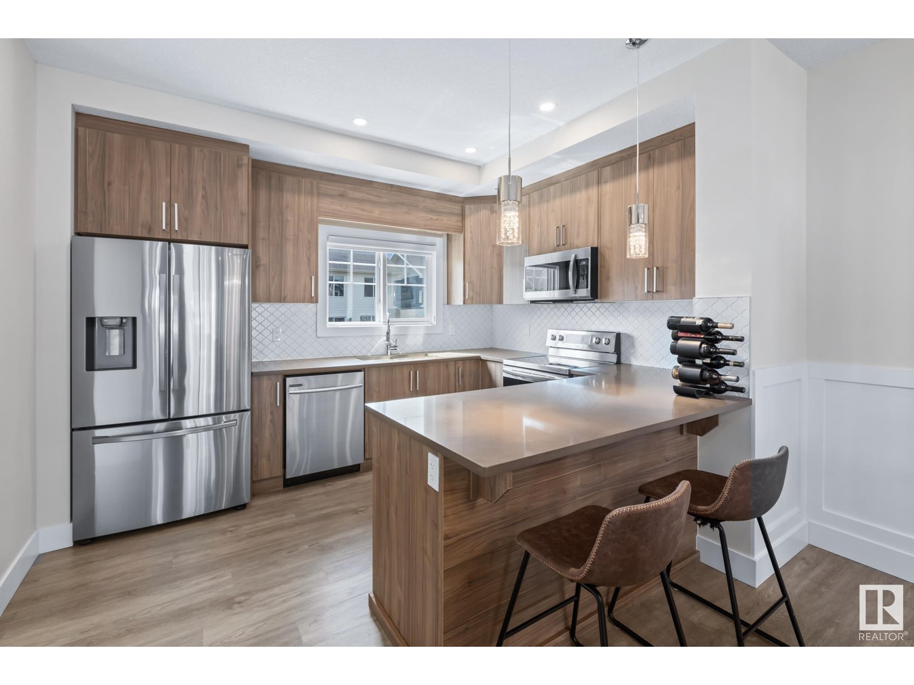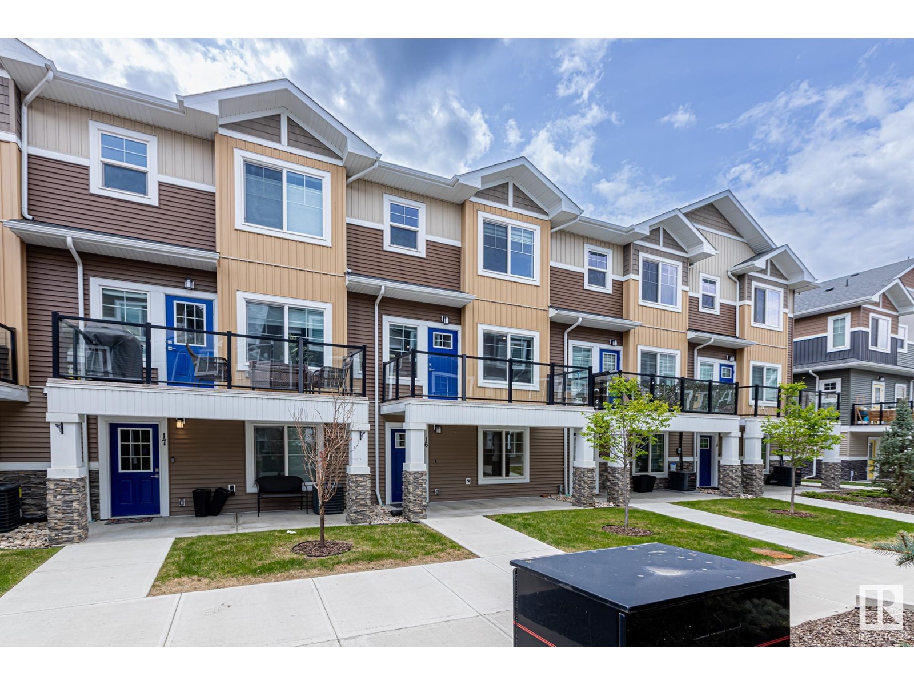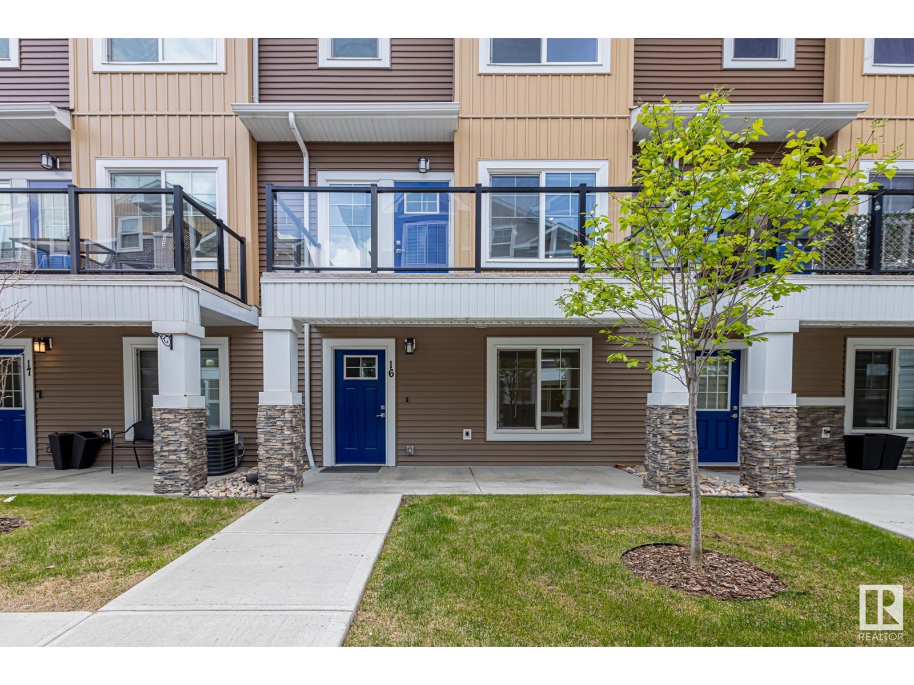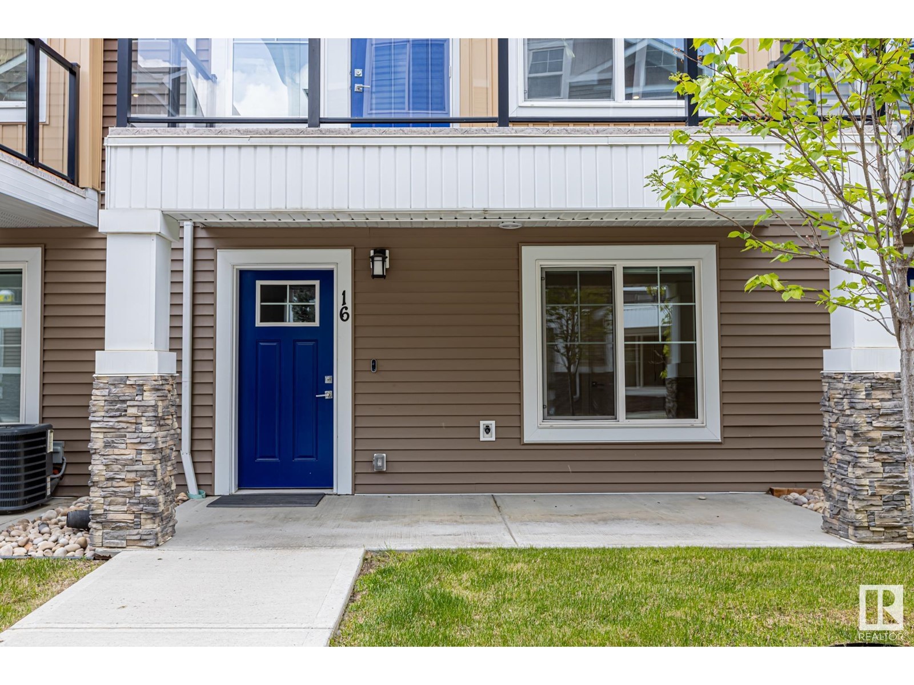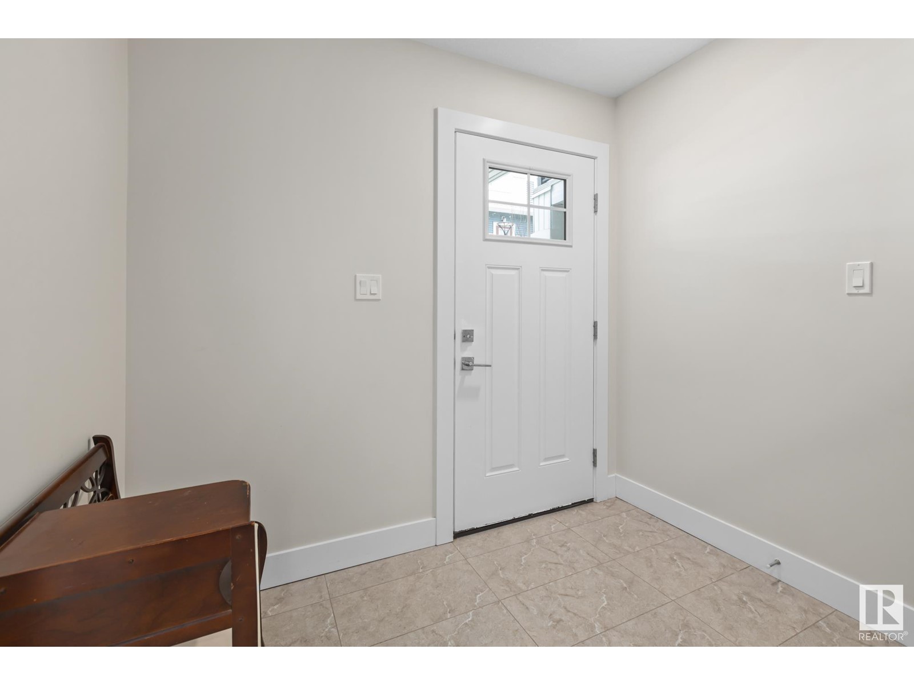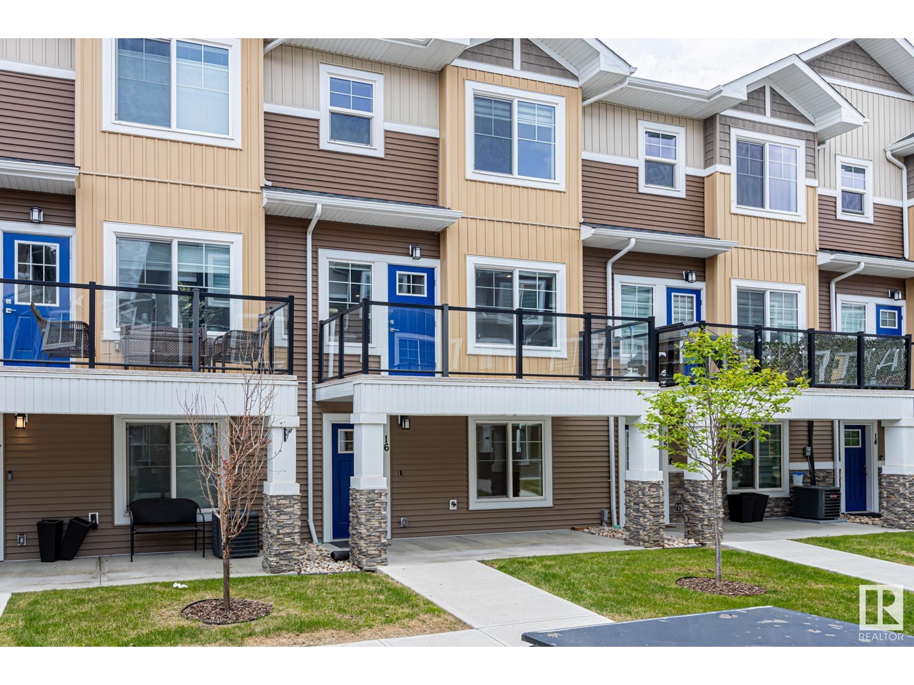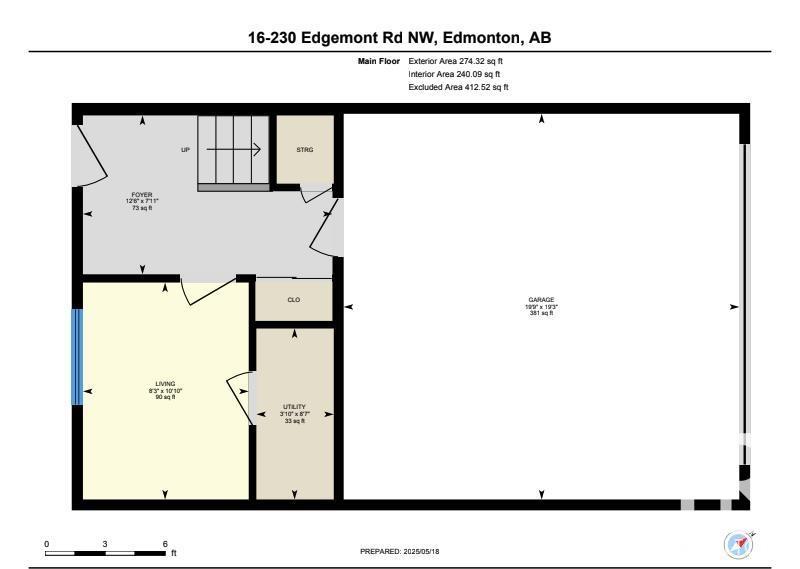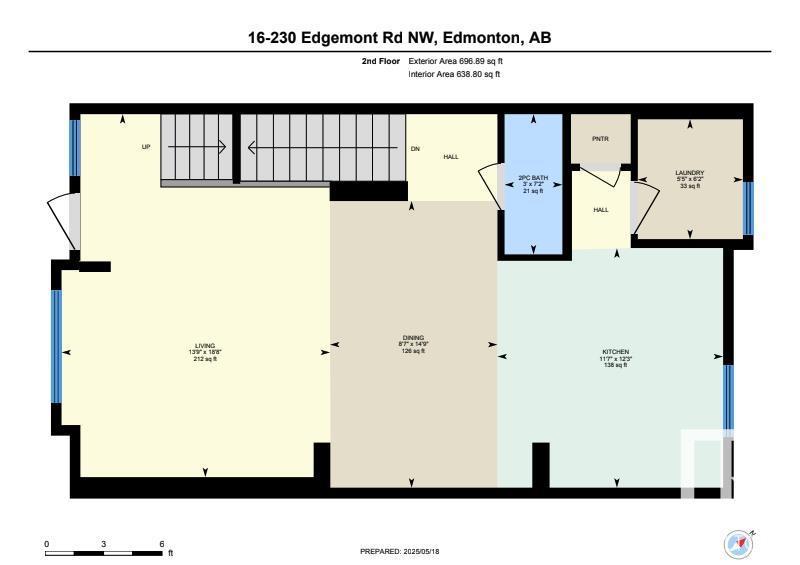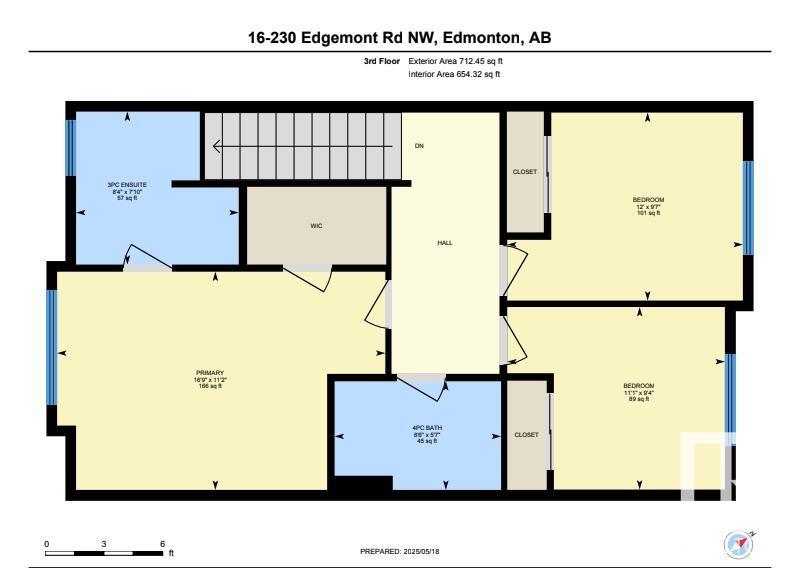#16 230 Edgemont Rd Nw Edmonton, Alberta T6M 0Y8
$385,000Maintenance, Exterior Maintenance, Insurance, Landscaping, Property Management, Other, See Remarks
$265 Monthly
Maintenance, Exterior Maintenance, Insurance, Landscaping, Property Management, Other, See Remarks
$265 MonthlyWelcome to this modern and stylish 3-storey townhouse offering 1,683 sq ft of well-designed living space in the prestigious, quiet neighbourhood of Edgemont. Built in 2020, this bright and open-concept home features 3 spacious bedrooms, 3 bathrooms, and a versatile main floor den—perfect for a home office. The contemporary kitchen boasts sleek cabinetry, quartz countertops, and stainless steel appliances, flowing beautifully into the dining and living areas and out to a large balcony—ideal for relaxing or entertaining. Enjoy the convenience of a full laundry room, a double car garage, and low condo fees. The primary suite includes a walk-in closet and private ensuite for added comfort. Located close to parks, walking trails and major roadways, this home blends comfort, function, and urban access with a peaceful community feel. This home is perfect for a growing family or first-time home buyers. (id:46923)
Property Details
| MLS® Number | E4437241 |
| Property Type | Single Family |
| Neigbourhood | Edgemont (Edmonton) |
| Amenities Near By | Playground, Public Transit |
| Features | Paved Lane |
| Parking Space Total | 2 |
Building
| Bathroom Total | 3 |
| Bedrooms Total | 3 |
| Amenities | Vinyl Windows |
| Appliances | Dishwasher, Dryer, Garage Door Opener Remote(s), Garage Door Opener, Microwave Range Hood Combo, Refrigerator, Stove, Washer, Window Coverings |
| Basement Type | None |
| Constructed Date | 2019 |
| Construction Style Attachment | Attached |
| Fireplace Fuel | Electric |
| Fireplace Present | Yes |
| Fireplace Type | Insert |
| Half Bath Total | 1 |
| Heating Type | Forced Air |
| Stories Total | 3 |
| Size Interior | 1,684 Ft2 |
| Type | Row / Townhouse |
Parking
| Attached Garage |
Land
| Acreage | No |
| Land Amenities | Playground, Public Transit |
| Size Irregular | 190.55 |
| Size Total | 190.55 M2 |
| Size Total Text | 190.55 M2 |
Rooms
| Level | Type | Length | Width | Dimensions |
|---|---|---|---|---|
| Above | Living Room | 18'8" x 13' | ||
| Above | Dining Room | 14'9" x 8'7 | ||
| Above | Kitchen | 12'3" x 11' | ||
| Above | Laundry Room | 6'2" x 5'5" | ||
| Main Level | Den | 10'10" x 8' | ||
| Upper Level | Primary Bedroom | 11'2" x 16' | ||
| Upper Level | Bedroom 2 | 9'7" x 12' | ||
| Upper Level | Bedroom 3 | 9'4" x 11'1 |
https://www.realtor.ca/real-estate/28331326/16-230-edgemont-rd-nw-edmonton-edgemont-edmonton
Contact Us
Contact us for more information
Cordell Schur
Associate
(780) 439-7248
100-10328 81 Ave Nw
Edmonton, Alberta T6E 1X2
(780) 439-7000
(780) 439-7248

