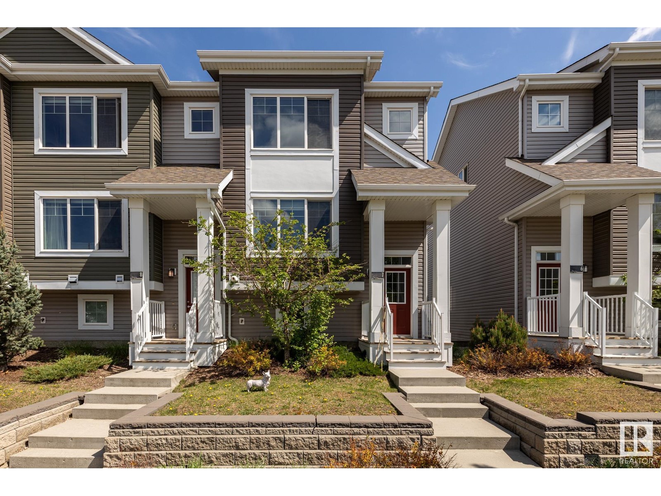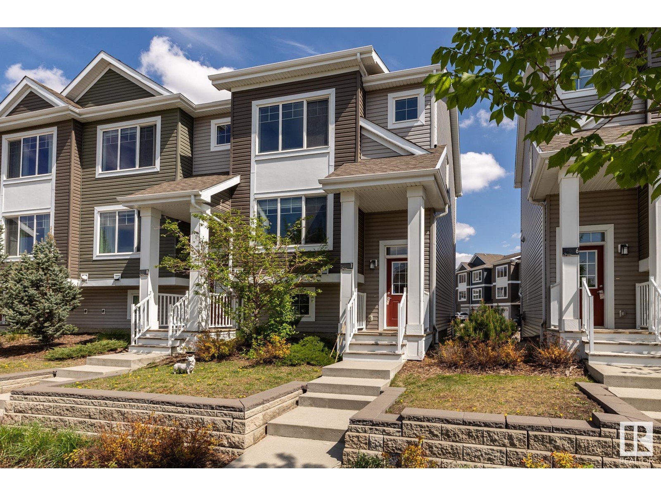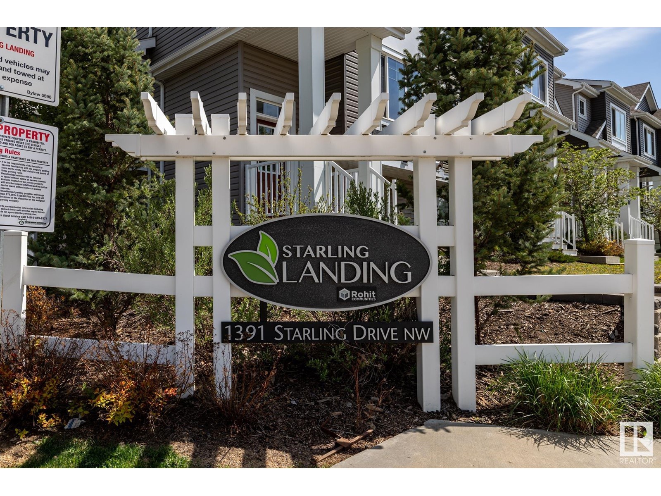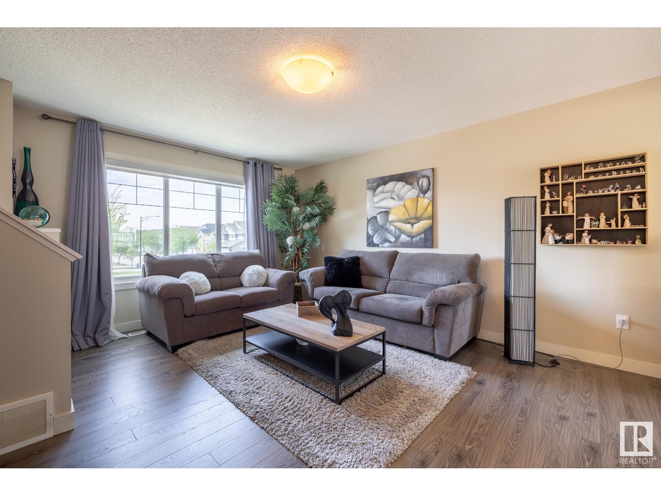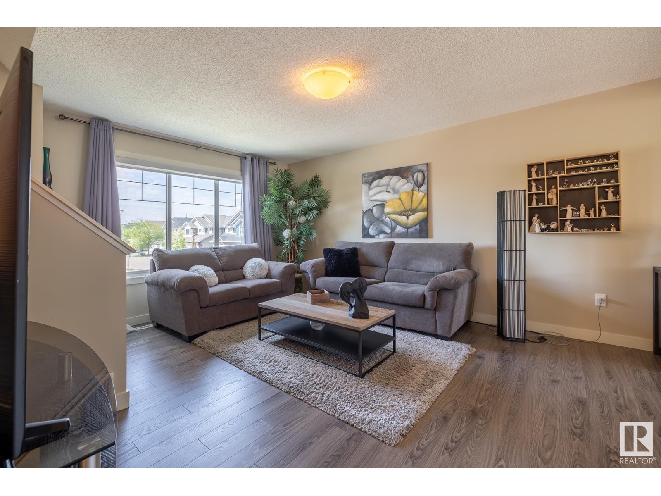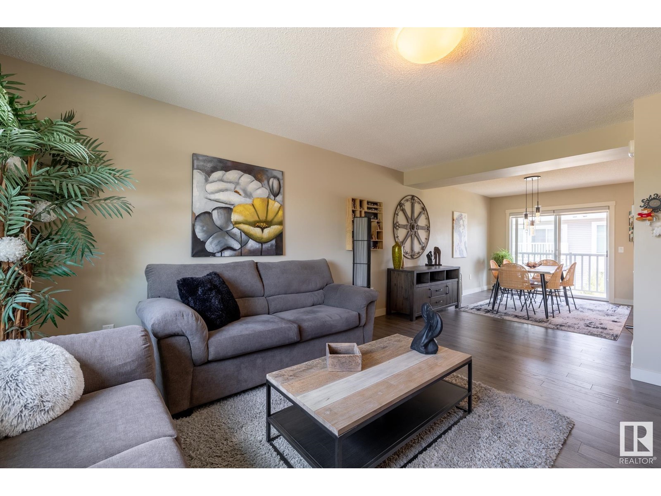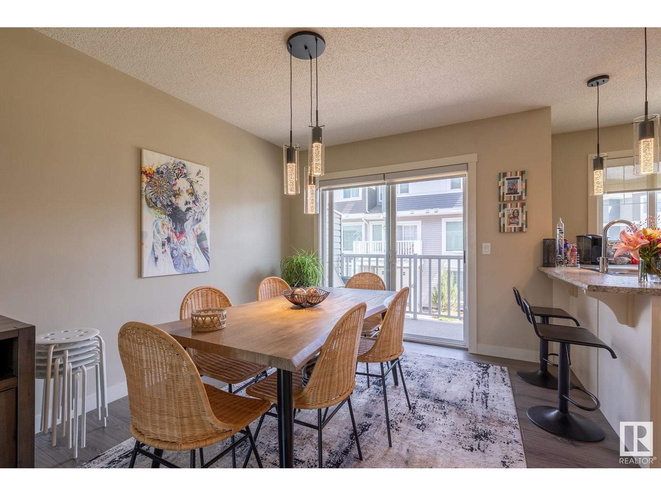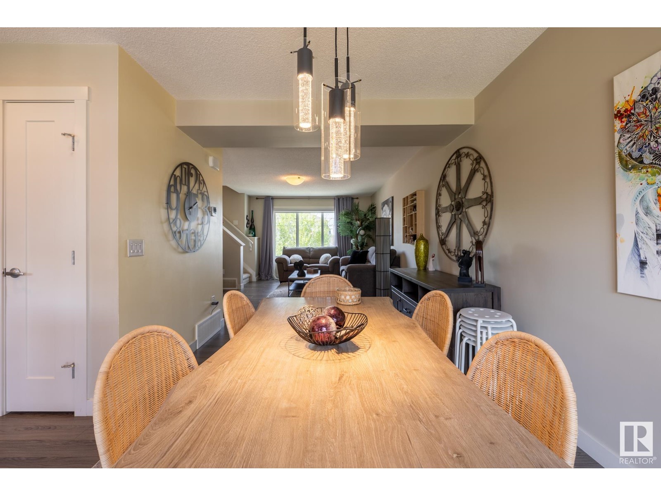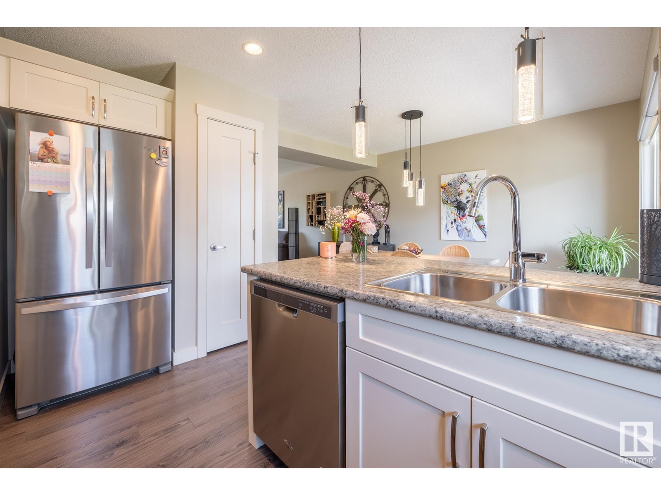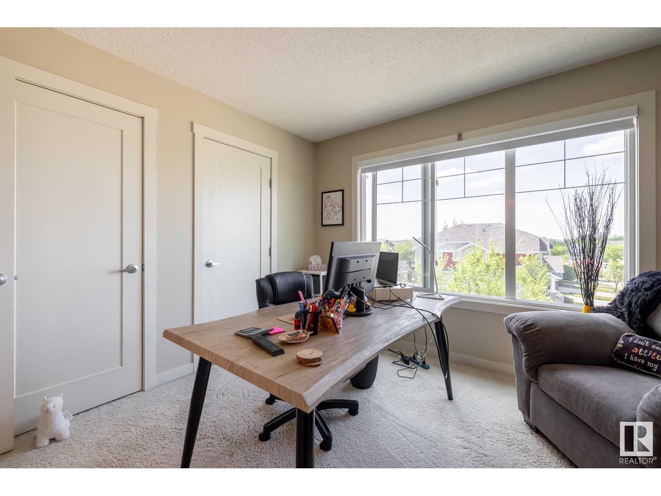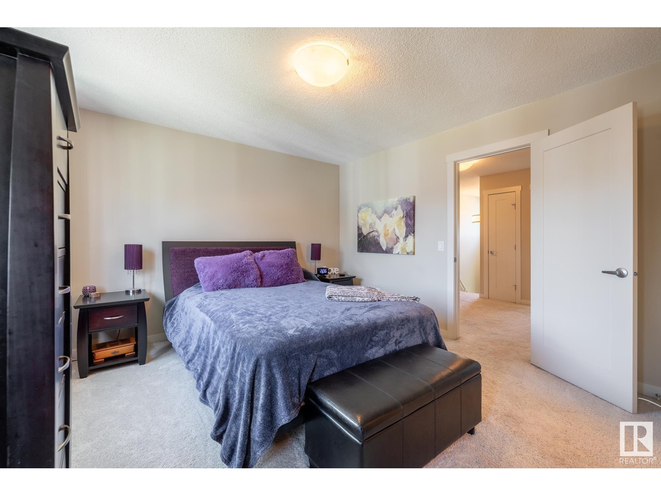#8 1391 Starling Dr Nw Edmonton, Alberta T5S 0L3
$340,000Maintenance, Exterior Maintenance, Insurance, Landscaping, Property Management, Other, See Remarks
$275.65 Monthly
Maintenance, Exterior Maintenance, Insurance, Landscaping, Property Management, Other, See Remarks
$275.65 MonthlyWELCOME HOME! Located in the sought-after Starling neighborhood with convenient access to both St. Albert and the Anthony Henday, is this charming, meticulously maintained 2 storey townhouse. Offering 2 primary bedrooms, 2.5 baths and a double attached garage. The open concept main floor offers a spacious living room, a large dining area for entertaining and the kitchen featuring white cabinets, ample cupboard and counter space, and a peninsula island as well as a 2pc powder room to complete the main floor. The upstairs boasts two generously sized primary bedrooms, the main primary bedroom has a large walk-in closet and a 4 pc ensuite, the second bedroom has, his and her closets and a 4pc ensuite. The finished lower level contains additional storage space and laundry facilities. Enjoy the sun on your private balcony, equipped with a natural gas hook up perfect for BBQ season. This home is a must see! (id:46923)
Property Details
| MLS® Number | E4437254 |
| Property Type | Single Family |
| Neigbourhood | Starling |
| Amenities Near By | Golf Course, Playground, Public Transit, Shopping |
| Features | See Remarks |
| Structure | Deck |
Building
| Bathroom Total | 3 |
| Bedrooms Total | 2 |
| Appliances | Dishwasher, Dryer, Microwave Range Hood Combo, Refrigerator, Stove, Washer |
| Basement Development | Finished |
| Basement Type | Partial (finished) |
| Constructed Date | 2015 |
| Construction Style Attachment | Attached |
| Half Bath Total | 1 |
| Heating Type | Forced Air |
| Stories Total | 2 |
| Size Interior | 1,276 Ft2 |
| Type | Row / Townhouse |
Parking
| Attached Garage |
Land
| Acreage | No |
| Land Amenities | Golf Course, Playground, Public Transit, Shopping |
| Size Irregular | 207.1 |
| Size Total | 207.1 M2 |
| Size Total Text | 207.1 M2 |
Rooms
| Level | Type | Length | Width | Dimensions |
|---|---|---|---|---|
| Main Level | Living Room | 4.29 m | 5.68 m | 4.29 m x 5.68 m |
| Main Level | Dining Room | 2.77 m | 3.49 m | 2.77 m x 3.49 m |
| Main Level | Kitchen | 2.96 m | 4.35 m | 2.96 m x 4.35 m |
| Upper Level | Primary Bedroom | 3.98 m | 4.08 m | 3.98 m x 4.08 m |
| Upper Level | Bedroom 2 | 3.62 m | 3.42 m | 3.62 m x 3.42 m |
https://www.realtor.ca/real-estate/28331738/8-1391-starling-dr-nw-edmonton-starling
Contact Us
Contact us for more information
Dan Sigouin
Associate
(780) 447-1695
200-10835 124 St Nw
Edmonton, Alberta T5M 0H4
(780) 488-4000
(780) 447-1695

