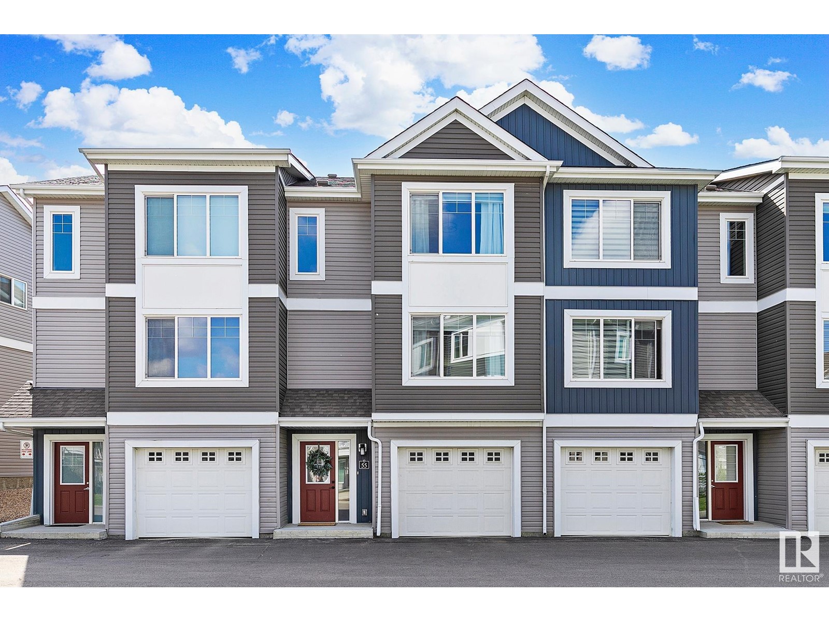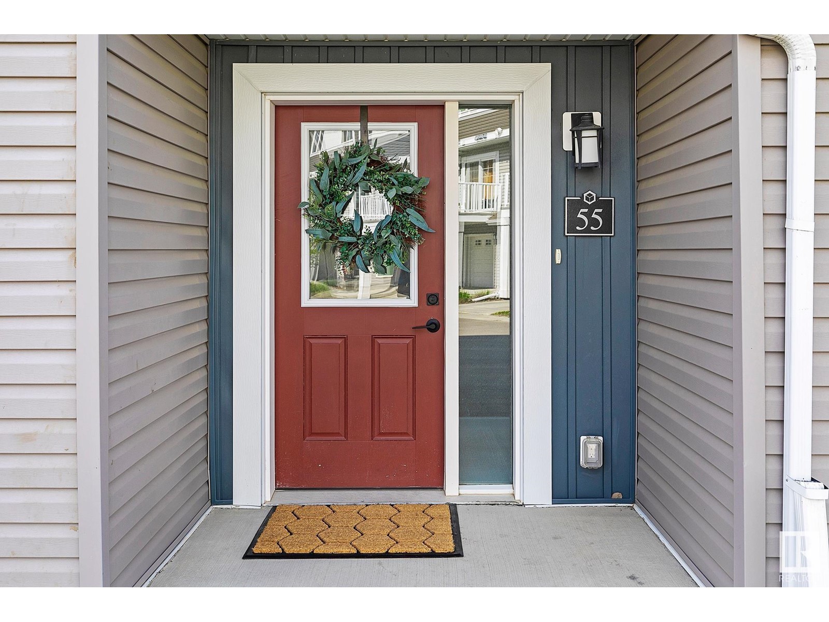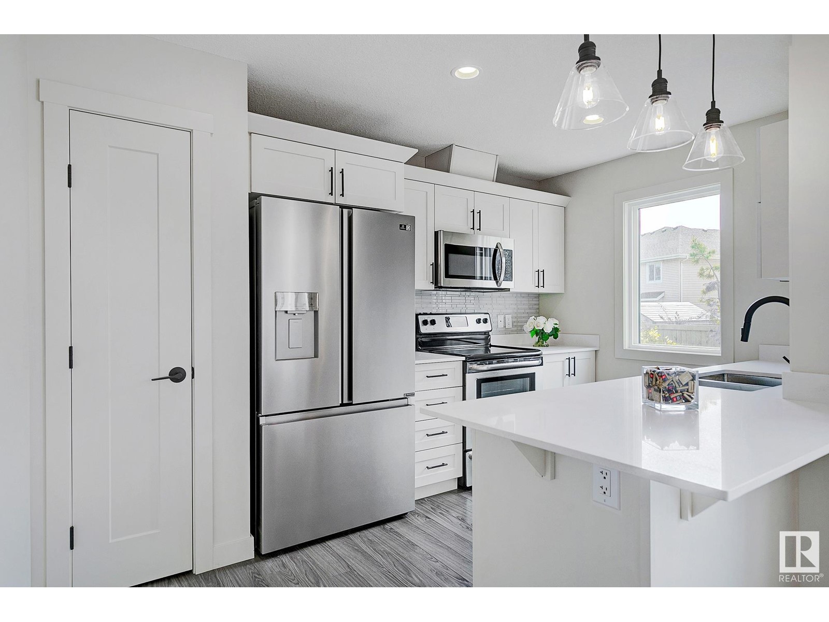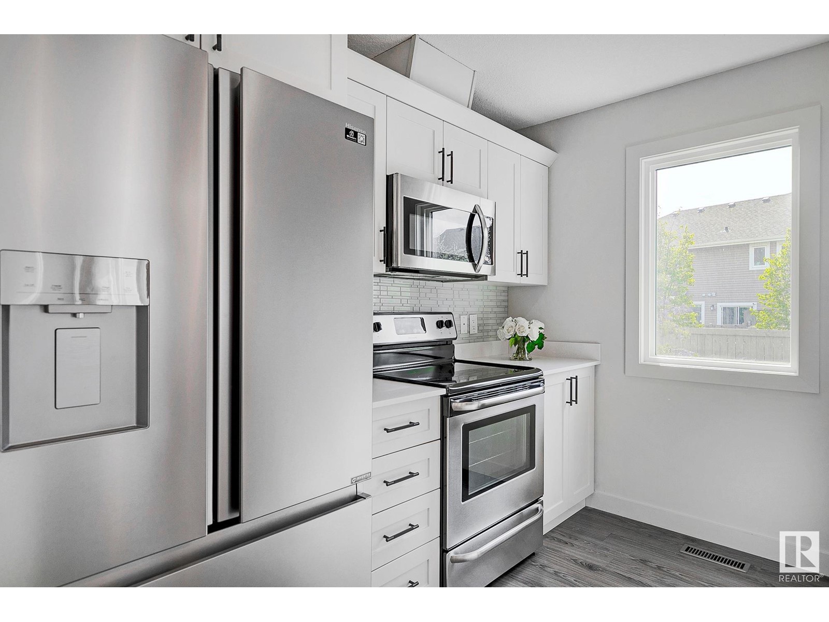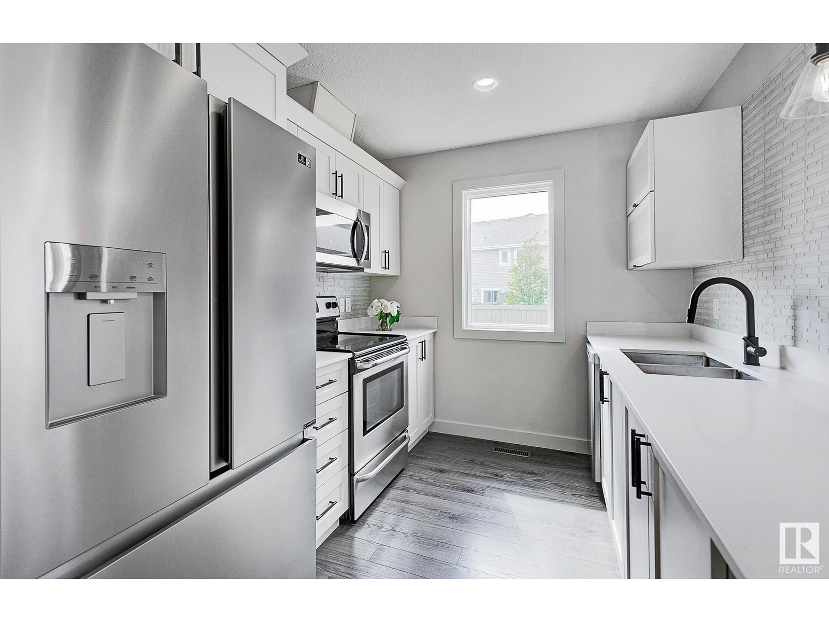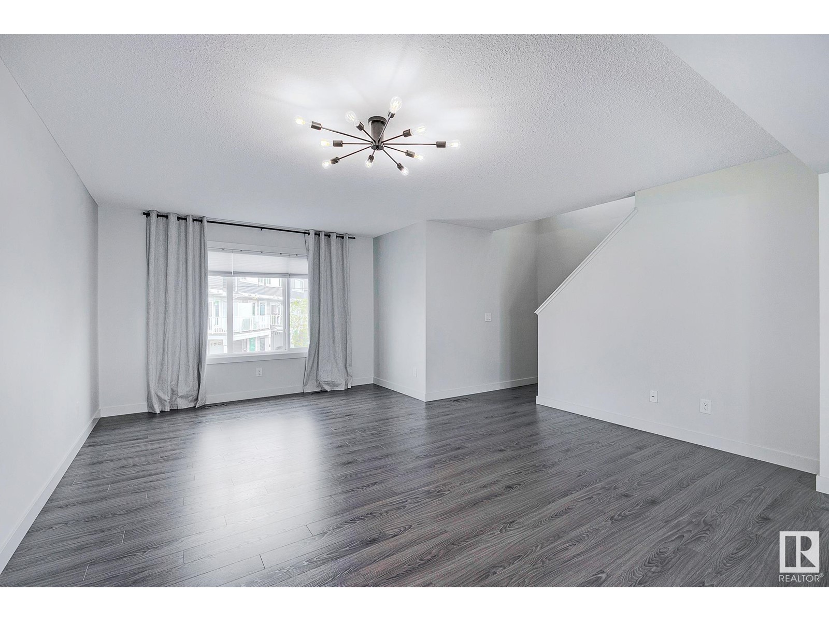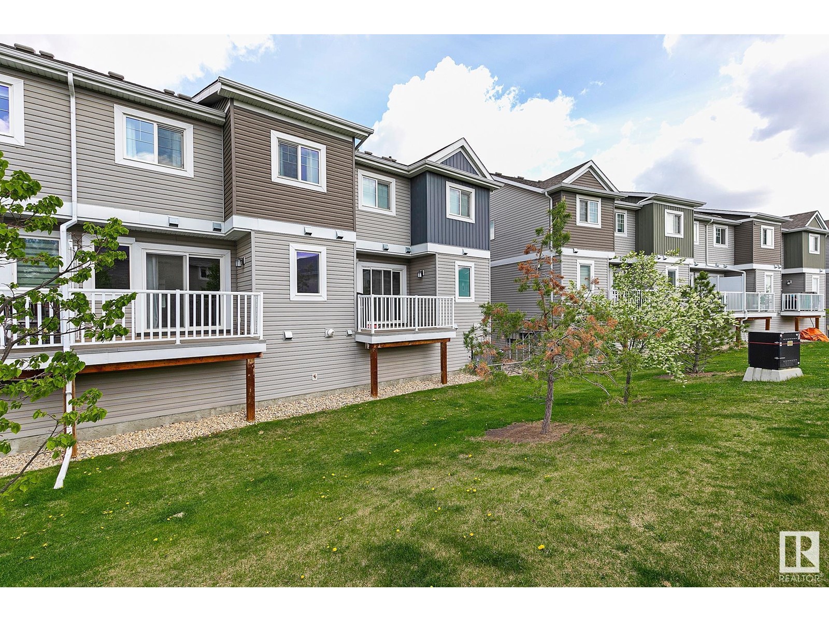#55 1391 Starling Dr Nw Edmonton, Alberta T5S 0L3
$355,000Maintenance, Exterior Maintenance, Landscaping, Property Management, Other, See Remarks
$255 Monthly
Maintenance, Exterior Maintenance, Landscaping, Property Management, Other, See Remarks
$255 MonthlyRENOVATED UNIT! Welcome to Starling at Big Lake, a Community that blends nature & tranquility. Surrounded by parks, ponds, greenspaces & walking trails. This stylish 3 bedroom townhouse offers open concept living w/updated finishing throughout. Contemporary kitchen with modern cabinetry, quartz counters, stainless appliances & peninsula w/seating. Step out to the sunny south facing deck w/gasline to BBQ overlooking greenbelt. Bright windows allow tons of natural light into the home. Main level complete w/living room, dining area & 2pce powder room. Upstairs has 3 spacious bedrooms including a master w/4pce ensuite, double closets & space for a king size bed. Lower level has laundry, utility & storage space. Tandem garage offers plenty of space for vehicles, storage or a workshop. Enjoy the peace & tranquility of this neighbourhood while being conveniently close to local amenities & major transportation routes. Quick access to Edmonton & St. Albert. Come live an active lifestyle in this vibrant Community! (id:46923)
Property Details
| MLS® Number | E4437263 |
| Property Type | Single Family |
| Neigbourhood | Starling |
| Amenities Near By | Public Transit, Shopping |
| Features | No Animal Home, No Smoking Home |
| Structure | Deck |
Building
| Bathroom Total | 3 |
| Bedrooms Total | 3 |
| Appliances | Dishwasher, Dryer, Garage Door Opener Remote(s), Garage Door Opener, Microwave Range Hood Combo, Refrigerator, Stove, Washer, Window Coverings |
| Basement Type | None |
| Constructed Date | 2016 |
| Construction Style Attachment | Attached |
| Half Bath Total | 1 |
| Heating Type | Forced Air |
| Stories Total | 2 |
| Size Interior | 1,642 Ft2 |
| Type | Row / Townhouse |
Land
| Acreage | No |
| Land Amenities | Public Transit, Shopping |
| Size Irregular | 205.44 |
| Size Total | 205.44 M2 |
| Size Total Text | 205.44 M2 |
Rooms
| Level | Type | Length | Width | Dimensions |
|---|---|---|---|---|
| Lower Level | Laundry Room | Measurements not available | ||
| Main Level | Living Room | 4.99 m | 4.69 m | 4.99 m x 4.69 m |
| Main Level | Dining Room | 4.41 m | 3.36 m | 4.41 m x 3.36 m |
| Main Level | Kitchen | 3.77 m | 2.5 m | 3.77 m x 2.5 m |
| Upper Level | Primary Bedroom | 3.55 m | 3.54 m | 3.55 m x 3.54 m |
| Upper Level | Bedroom 3 | 3.04 m | 2.9 m | 3.04 m x 2.9 m |
https://www.realtor.ca/real-estate/28331973/55-1391-starling-dr-nw-edmonton-starling
Contact Us
Contact us for more information

Felicia A. Dean
Associate
(780) 481-1144
deanandosmond.com/
201-5607 199 St Nw
Edmonton, Alberta T6M 0M8
(780) 481-2950
(780) 481-1144
Jennifer A. Osmond
Associate
(780) 481-1144
201-5607 199 St Nw
Edmonton, Alberta T6M 0M8
(780) 481-2950
(780) 481-1144

Tatum Arnett-Dean
Associate
(780) 481-1144
201-5607 199 St Nw
Edmonton, Alberta T6M 0M8
(780) 481-2950
(780) 481-1144

