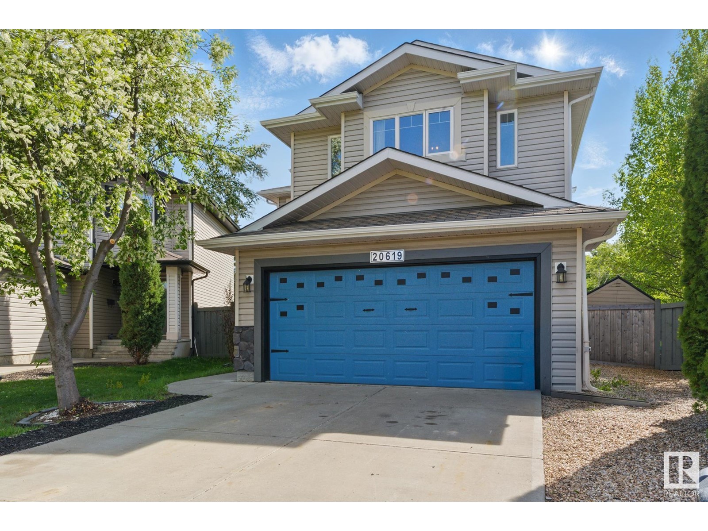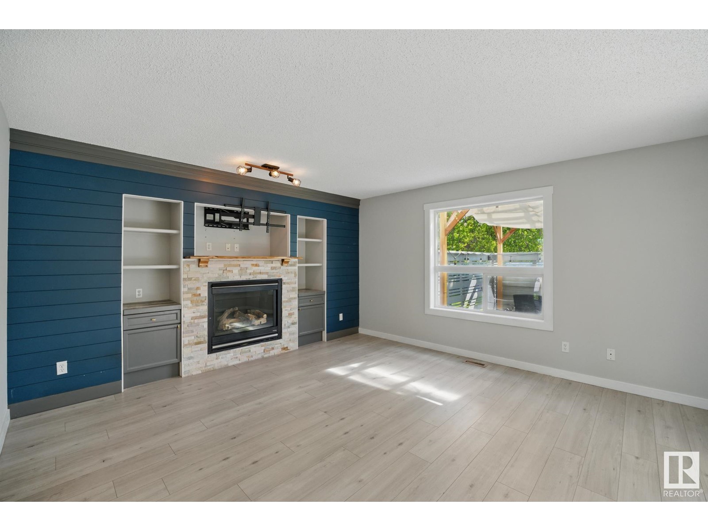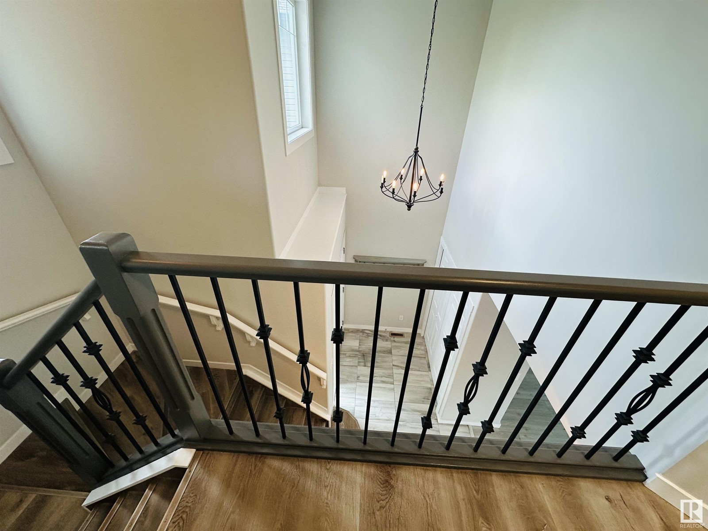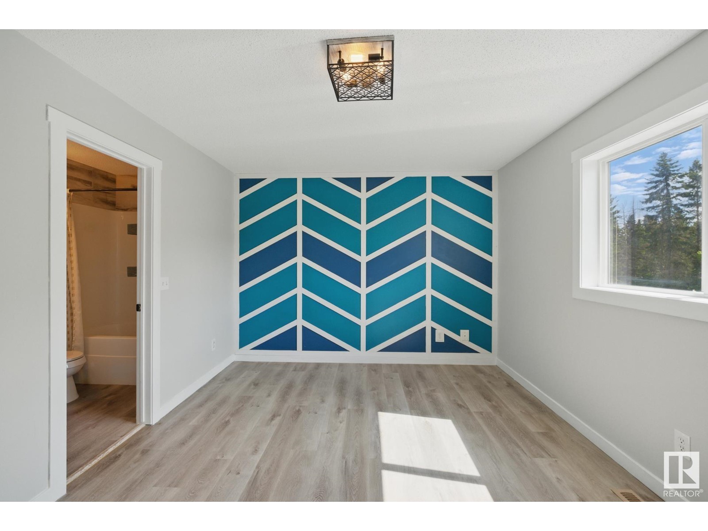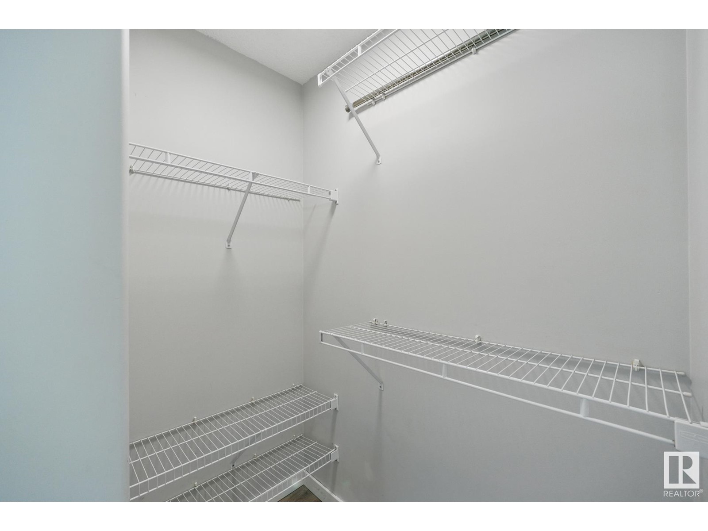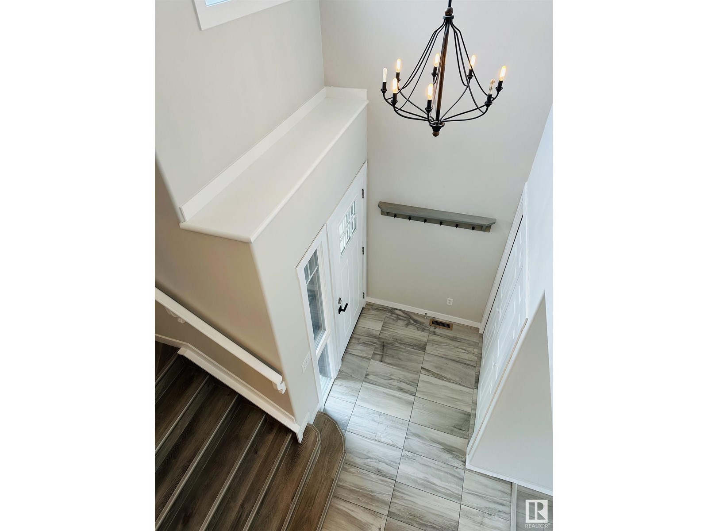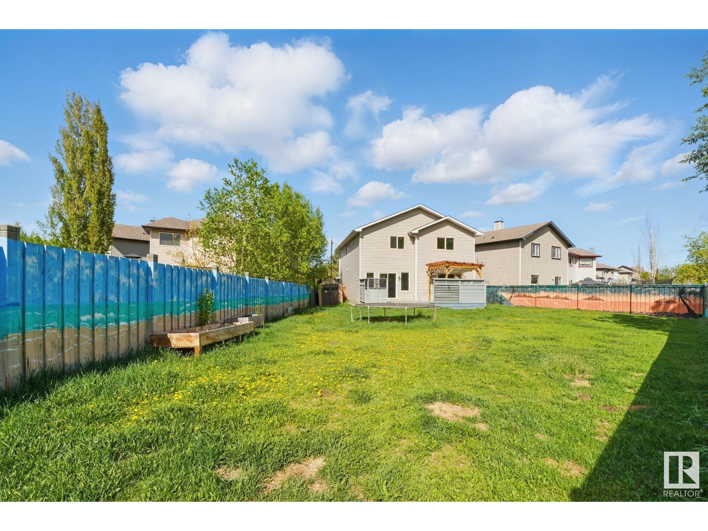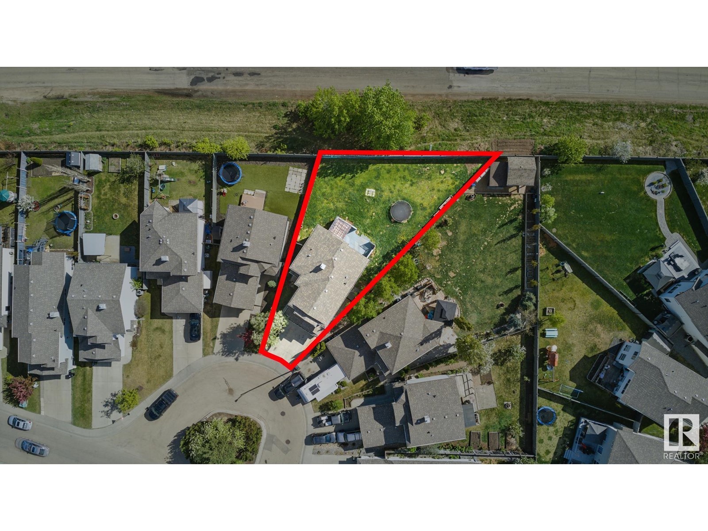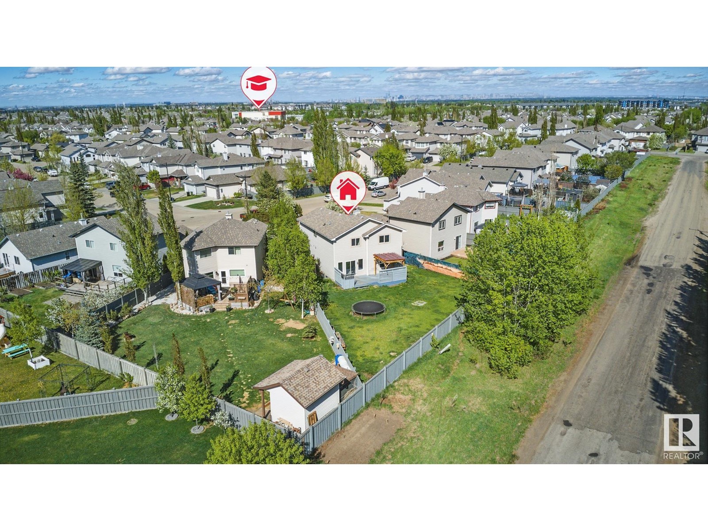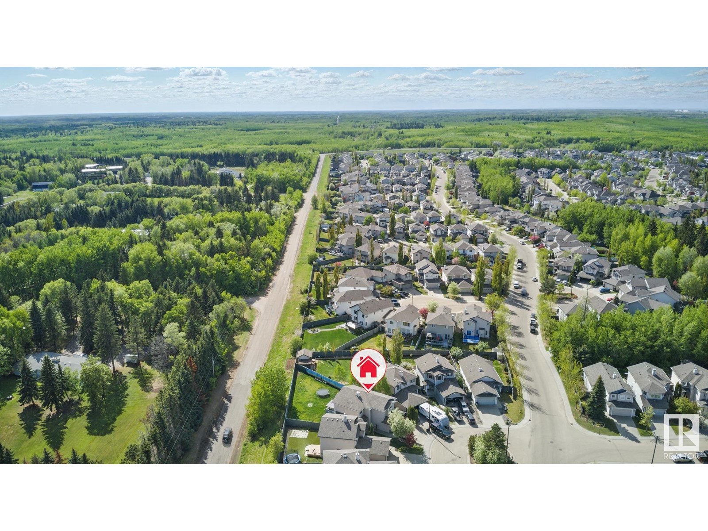20619 46 Av Nw Nw Edmonton, Alberta T6M 0C2
$564,800
Welcome to your lovely home. Located in a quite cul-de-sac area with a huge back yard and backing onto trees. As you enter you will be greeted with open to above concept area, leading to the living room that has stone surrounded fireplace and where natural lights creates a cozy and homey feel. Wether you are a home chef or love hosting, the dinning and stunning kitchen area is as functional and it is inviting. It is overlooking to a huge and expansive back yard which is also backing onto trees, nature filled ambiance perfect for relaxation and entertaining. Upstrais has spacious bonus room and 3 ample bedrooms. Has New Hot Water Tank. No carpet flooring, consist of Tiles and Vinyl Plank. Perfect location living in the city with nearby amenities, walking trails, parks, shopping area and walking distance to K-9 school. Near to WEM and easy access to Anthony Hendy. This home is best for comfort and convience. (id:46923)
Property Details
| MLS® Number | E4437313 |
| Property Type | Single Family |
| Neigbourhood | The Hamptons |
| Amenities Near By | Park, Playground, Public Transit, Schools, Shopping |
| Features | Cul-de-sac, Flat Site, Park/reserve |
| Parking Space Total | 4 |
| Structure | Deck |
Building
| Bathroom Total | 3 |
| Bedrooms Total | 3 |
| Appliances | Dishwasher, Dryer, Garage Door Opener Remote(s), Garage Door Opener, Microwave Range Hood Combo, Refrigerator, Storage Shed, Stove, Washer |
| Basement Development | Unfinished |
| Basement Type | Full (unfinished) |
| Constructed Date | 2007 |
| Construction Style Attachment | Detached |
| Fireplace Fuel | Gas |
| Fireplace Present | Yes |
| Fireplace Type | Unknown |
| Half Bath Total | 1 |
| Heating Type | Forced Air |
| Stories Total | 2 |
| Size Interior | 1,828 Ft2 |
| Type | House |
Parking
| Carport | |
| Attached Garage |
Land
| Acreage | No |
| Fence Type | Fence |
| Land Amenities | Park, Playground, Public Transit, Schools, Shopping |
| Size Irregular | 630.81 |
| Size Total | 630.81 M2 |
| Size Total Text | 630.81 M2 |
Rooms
| Level | Type | Length | Width | Dimensions |
|---|---|---|---|---|
| Above | Living Room | 15.4 m | 16.5 m | 15.4 m x 16.5 m |
| Main Level | Dining Room | 8.9 m | 13.1 m | 8.9 m x 13.1 m |
| Main Level | Kitchen | 10.11 m | 13.1 m | 10.11 m x 13.1 m |
| Upper Level | Primary Bedroom | 17.3 m | 11.1 m | 17.3 m x 11.1 m |
| Upper Level | Bedroom 2 | 13.7 m | 9.3 m | 13.7 m x 9.3 m |
| Upper Level | Bedroom 3 | 11.6 m | 10.1 m | 11.6 m x 10.1 m |
| Upper Level | Bonus Room | 18.11 m | 15.5 m | 18.11 m x 15.5 m |
https://www.realtor.ca/real-estate/28332930/20619-46-av-nw-nw-edmonton-the-hamptons
Contact Us
Contact us for more information

Rosel Velasquez
Associate
203-14101 West Block Dr
Edmonton, Alberta T5N 1L5
(780) 456-5656


