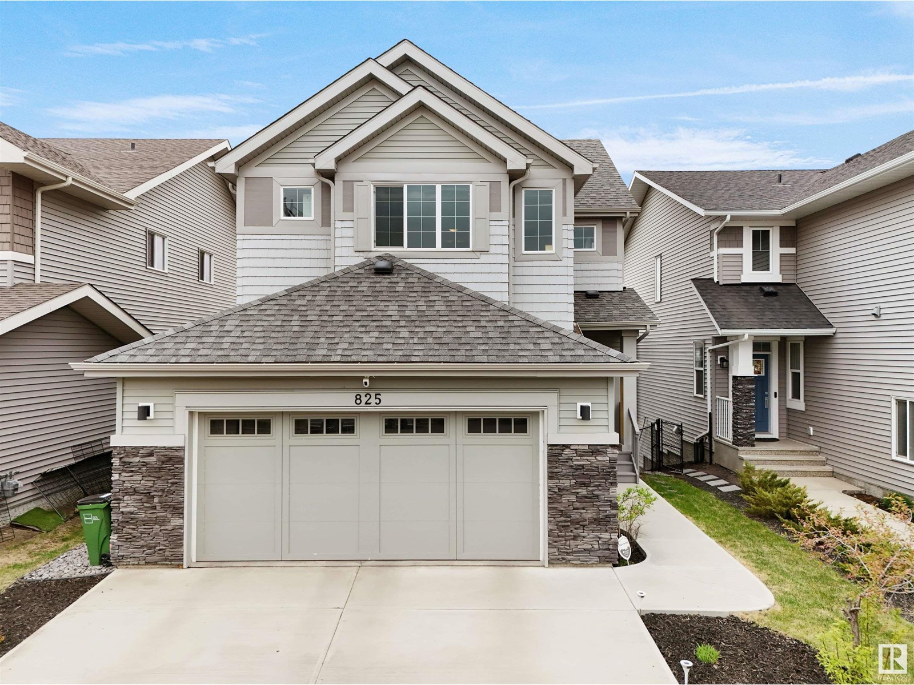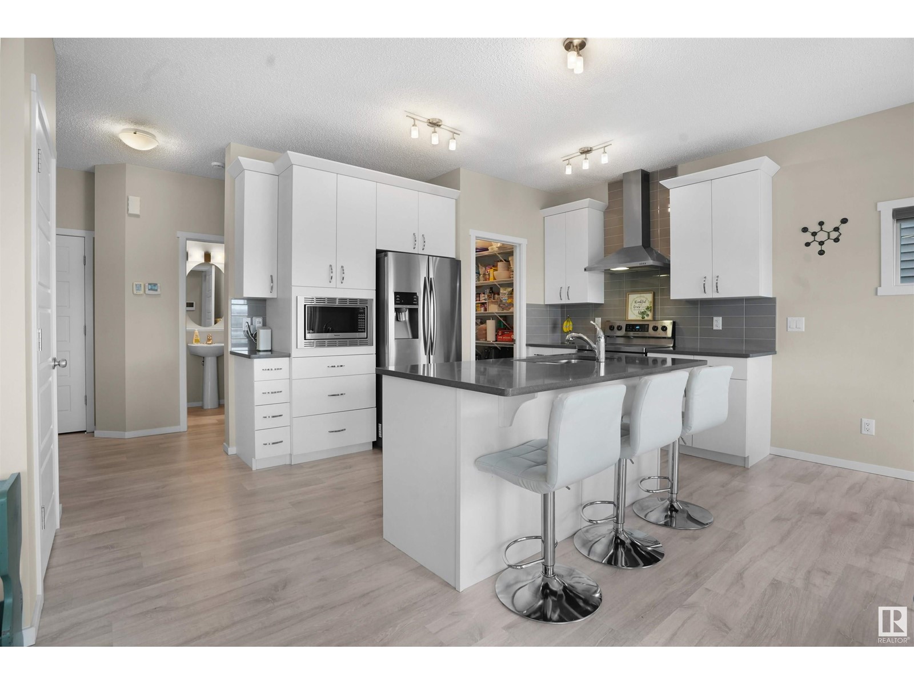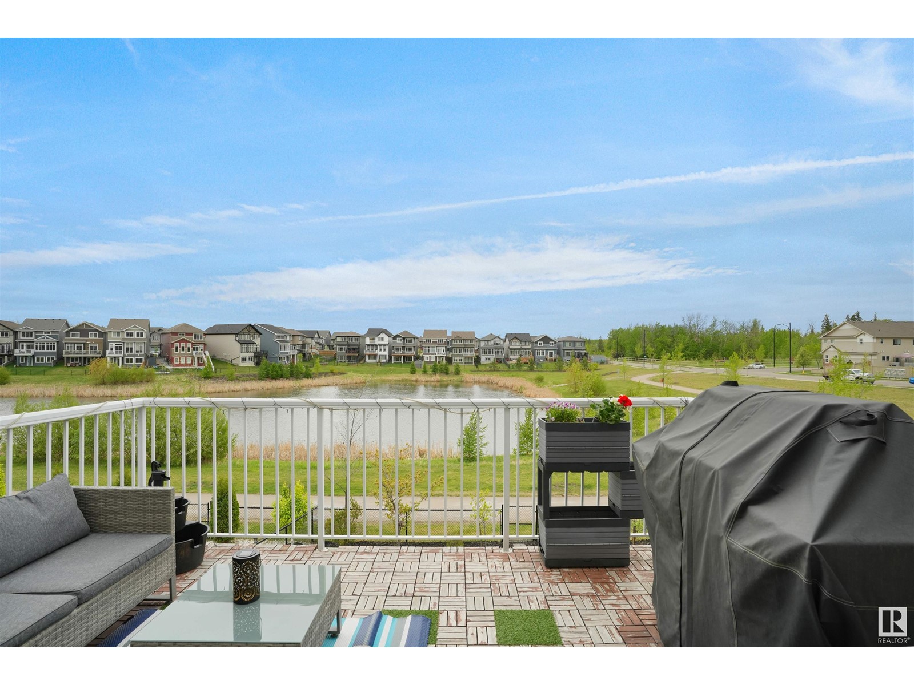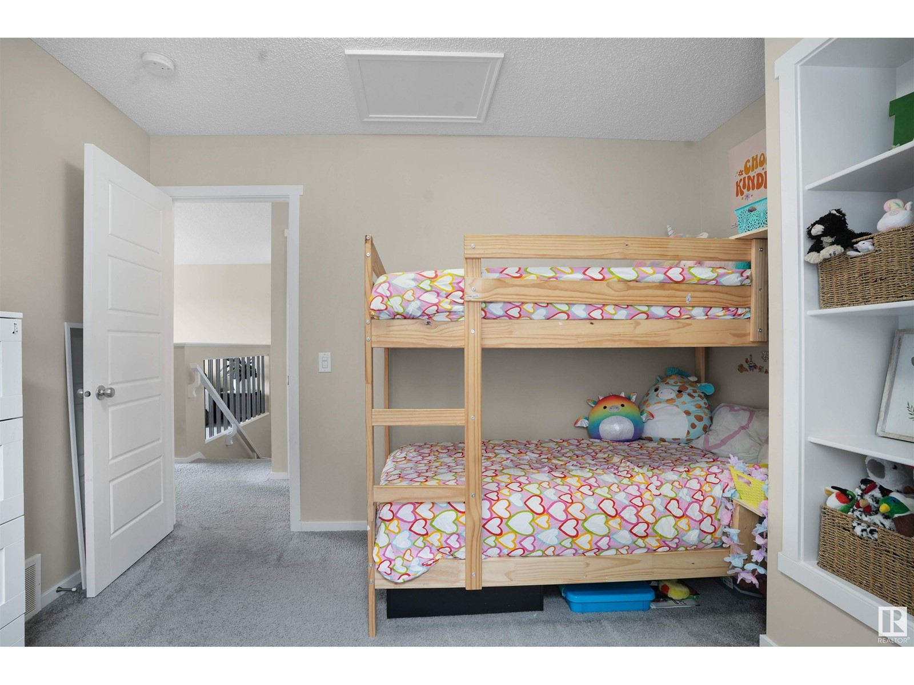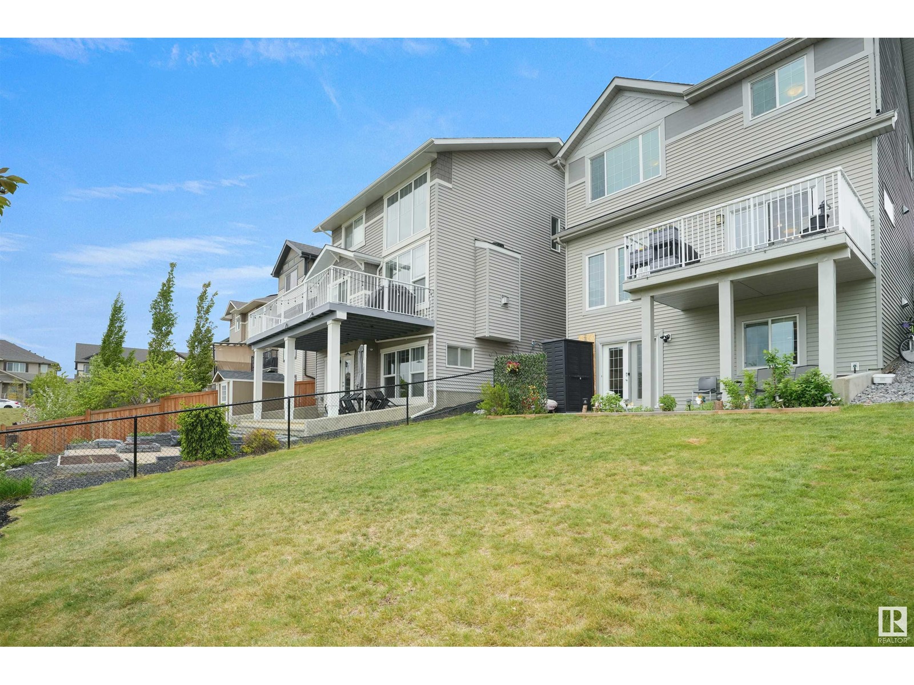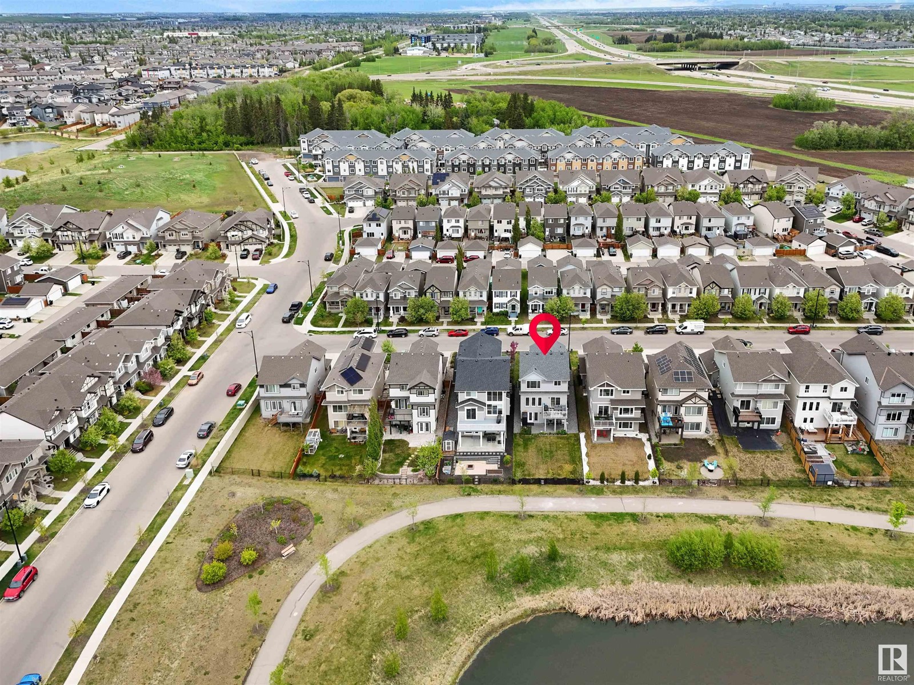825 Eagleson Li Nw Edmonton, Alberta T6M 0V5
$639,000
Exceptional Regular Lot Walkout Home Backing Onto a Pond in Edgemont! This beautifully designed home offers 3 spacious bedrooms, 3.5 bathrooms, and a fully finished walkout basement with a south-facing view overlooking the water. Enjoy above 1,700 sq.ft. of above-grade living space featuring 9' ceilings, laminate flooring, & an open-concept main floor. The kitchen boasts quartz countertops, a prep island with eating bar, pantry, & breakfast nook. The living room offers warmth and comfort with an electric fireplace and large windows leading to balcony. A mudroom and powder room complete the main level. Upstairs, the primary suite includes a walk-in closet and 4-piece ensuite. Two more bedrooms, a bonus room, full bath, & upper-floor laundry. The walkout basement offers a large rec space and another full bathroom with outdoor patio—ideal for guests, or a future suite. Enjoy the peace and privacy of a natural setting, all while being minutes from schools, parks, trails, shopping, and major routes. (id:46923)
Property Details
| MLS® Number | E4437455 |
| Property Type | Single Family |
| Neigbourhood | Edgemont (Edmonton) |
| Amenities Near By | Public Transit, Schools, Shopping |
| Community Features | Lake Privileges |
| Features | No Animal Home, No Smoking Home |
| Structure | Patio(s) |
| Water Front Type | Waterfront On Lake |
Building
| Bathroom Total | 4 |
| Bedrooms Total | 3 |
| Amenities | Ceiling - 9ft |
| Appliances | Dishwasher, Dryer, Hood Fan, Microwave, Refrigerator, Stove, Washer |
| Basement Development | Finished |
| Basement Features | Walk Out |
| Basement Type | Full (finished) |
| Constructed Date | 2017 |
| Construction Style Attachment | Detached |
| Fireplace Fuel | Electric |
| Fireplace Present | Yes |
| Fireplace Type | None |
| Half Bath Total | 1 |
| Heating Type | Forced Air |
| Stories Total | 2 |
| Size Interior | 1,781 Ft2 |
| Type | House |
Parking
| Attached Garage |
Land
| Acreage | No |
| Fence Type | Fence |
| Land Amenities | Public Transit, Schools, Shopping |
| Size Irregular | 401.19 |
| Size Total | 401.19 M2 |
| Size Total Text | 401.19 M2 |
Rooms
| Level | Type | Length | Width | Dimensions |
|---|---|---|---|---|
| Basement | Recreation Room | Measurements not available | ||
| Main Level | Living Room | 3.99m x 3.96m | ||
| Main Level | Dining Room | 3.65m x 2.98m | ||
| Main Level | Kitchen | 3.65m x 3.07m | ||
| Main Level | Mud Room | 2.15m x 2.65m | ||
| Upper Level | Primary Bedroom | 3.98m x 4.19m | ||
| Upper Level | Bedroom 2 | 3.09m x 3.49m | ||
| Upper Level | Bedroom 3 | 3.86m x 3.0m | ||
| Upper Level | Bonus Room | 3.65m x 4.04m |
https://www.realtor.ca/real-estate/28338313/825-eagleson-li-nw-edmonton-edgemont-edmonton
Contact Us
Contact us for more information
Rishi Ghai
Associate
(780) 481-1144
201-5607 199 St Nw
Edmonton, Alberta T6M 0M8
(780) 481-2950
(780) 481-1144


