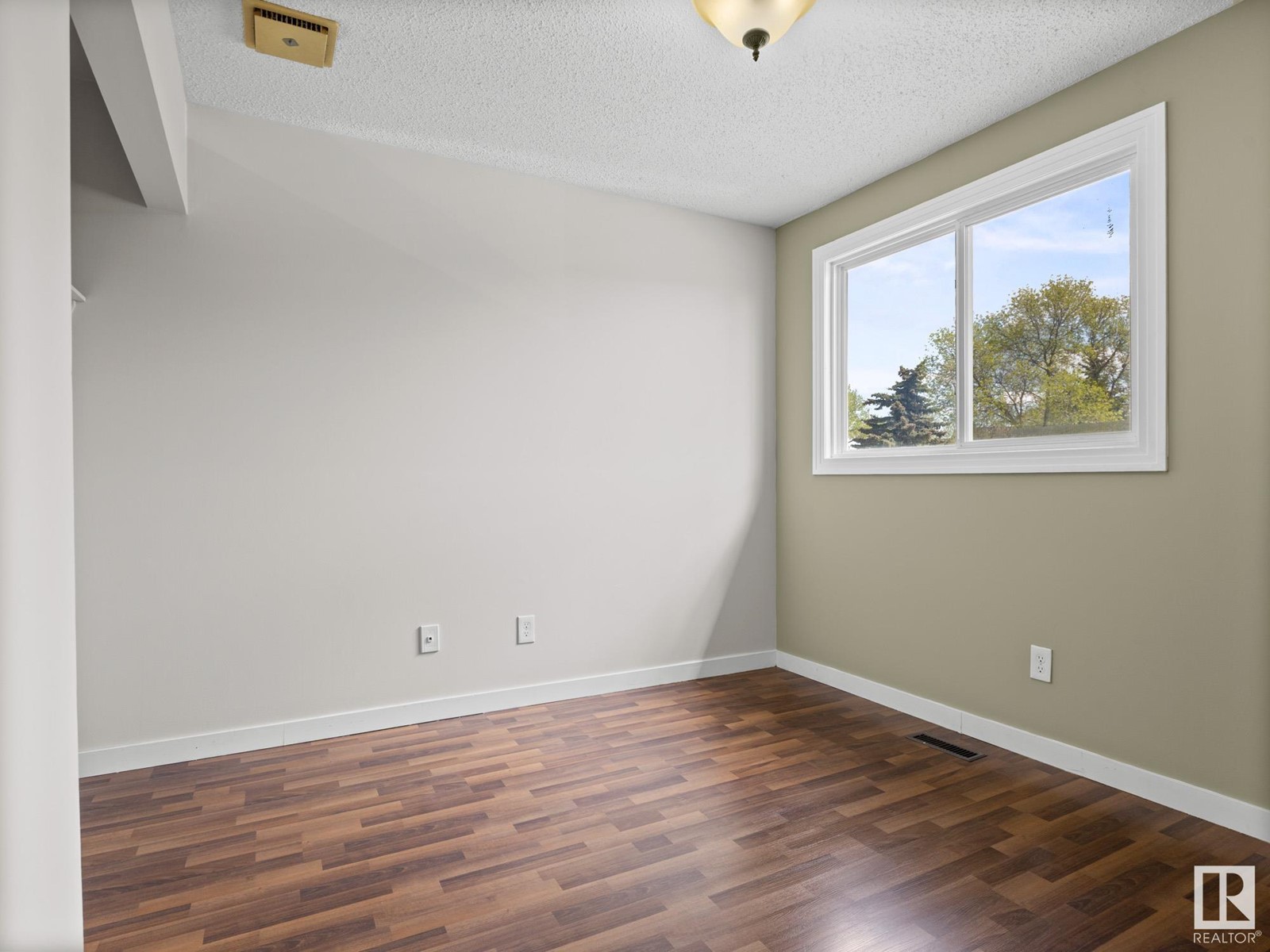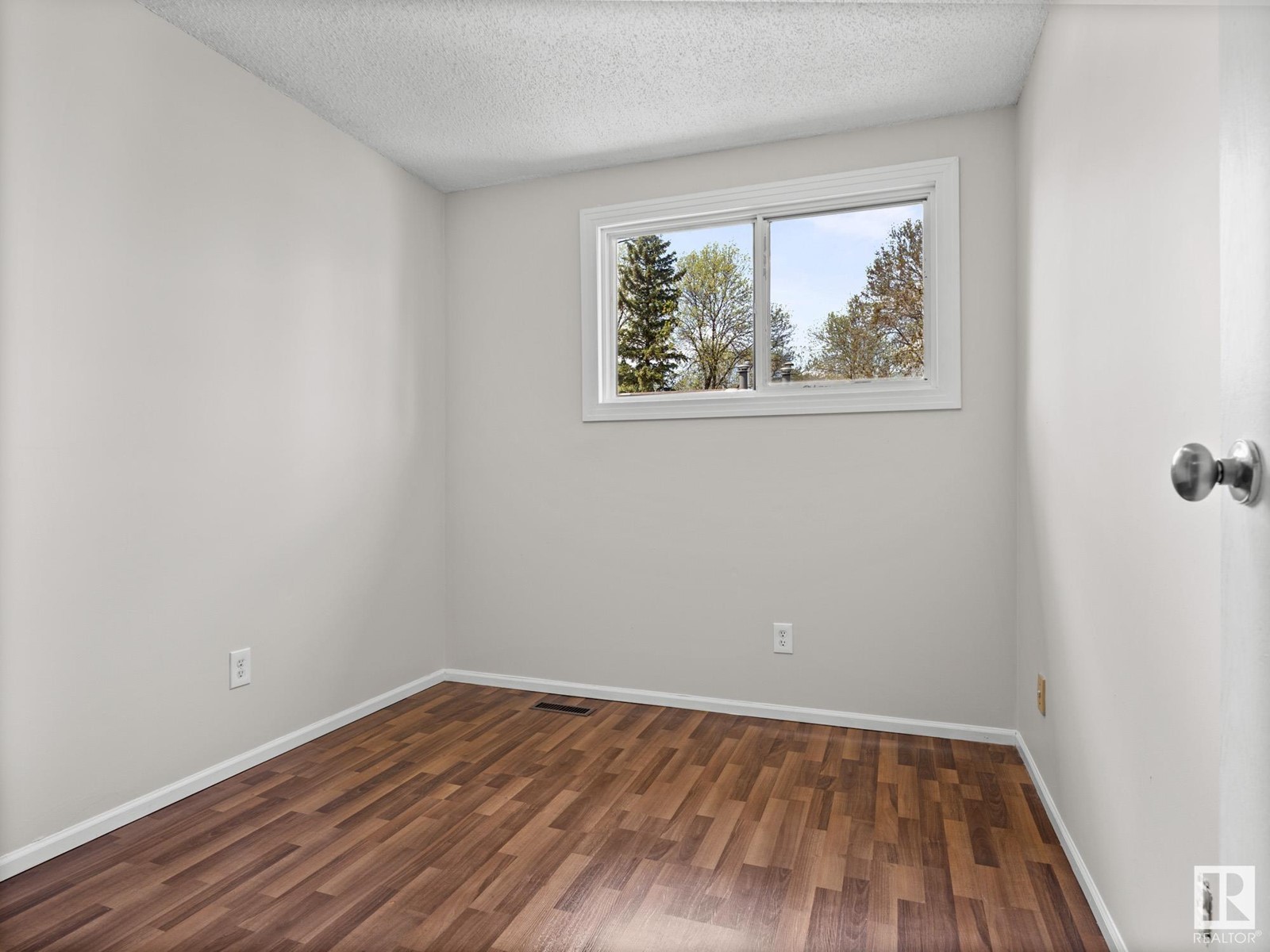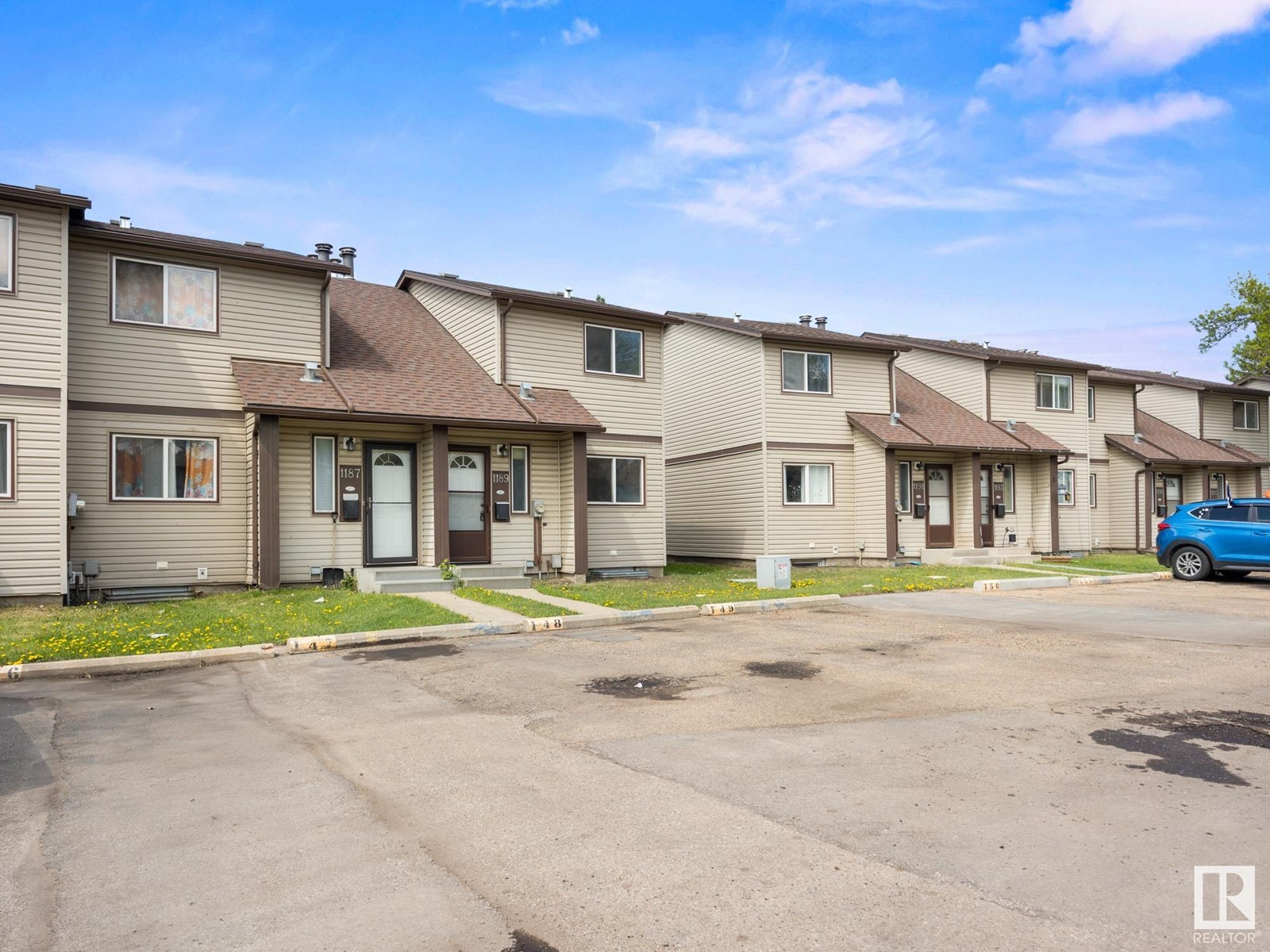1189 Hooke Rd Nw Edmonton, Alberta T5A 4A5
$204,900Maintenance, Exterior Maintenance, Other, See Remarks, Property Management
$309 Monthly
Maintenance, Exterior Maintenance, Other, See Remarks, Property Management
$309 MonthlyQUICK POSSESSION AVAILABLE - ATTENTION FIRST TIME HOME BUYERS, DOWNSIZERS, AND INVESTORS. This 3 Bedroom Townhome in Pioneer Estates is very well managed, and offers a great opportunity for you. Located near schools, bus stop, walking trails, and short drive to all your shopping spots, the River Valley and Hermitage Park! Standard Kitchen with Dining Space, Living Room and updated 2pce Bath. Upstairs includes 3 Bedrooms & 4pce Bath. Basement is unfinished, includes a laundry area, & could be a Family Room with Storage Area. 1 Parking Stall included and Management will rent another one to you if required. Pet's are welcomed with proper approval. (id:46923)
Property Details
| MLS® Number | E4437434 |
| Property Type | Single Family |
| Neigbourhood | Overlanders |
| Amenities Near By | Playground, Schools |
| Features | Flat Site, No Animal Home, No Smoking Home |
| Parking Space Total | 1 |
Building
| Bathroom Total | 2 |
| Bedrooms Total | 3 |
| Appliances | Dishwasher, Dryer, Hood Fan, Refrigerator, Stove, Washer |
| Basement Development | Unfinished |
| Basement Type | Full (unfinished) |
| Constructed Date | 1976 |
| Construction Style Attachment | Attached |
| Half Bath Total | 1 |
| Heating Type | Forced Air |
| Stories Total | 2 |
| Size Interior | 1,050 Ft2 |
| Type | Row / Townhouse |
Parking
| No Garage | |
| Stall |
Land
| Acreage | No |
| Land Amenities | Playground, Schools |
| Size Irregular | 238.83 |
| Size Total | 238.83 M2 |
| Size Total Text | 238.83 M2 |
Rooms
| Level | Type | Length | Width | Dimensions |
|---|---|---|---|---|
| Main Level | Living Room | 3.37 m | 5.25 m | 3.37 m x 5.25 m |
| Main Level | Dining Room | 2.13 m | 2.46 m | 2.13 m x 2.46 m |
| Main Level | Kitchen | 2.95 m | 3.18 m | 2.95 m x 3.18 m |
| Upper Level | Primary Bedroom | 2.74 m | 3.65 m | 2.74 m x 3.65 m |
| Upper Level | Bedroom 2 | 2.79 m | 2.58 m | 2.79 m x 2.58 m |
| Upper Level | Bedroom 3 | 3.87 m | 2.58 m | 3.87 m x 2.58 m |
https://www.realtor.ca/real-estate/28337956/1189-hooke-rd-nw-edmonton-overlanders
Contact Us
Contact us for more information

Corey Mcewen
Associate
www.coreymcewen.com/
twitter.com/Corey_McEwen
www.facebook.com/corey.mcewen.7
www.linkedin.com/in/corey-mcewen-64726629/
www.instagram.com/sherwoodparkagent/
www.youtube.com/@coreymcewen
101-37 Athabascan Ave
Sherwood Park, Alberta T8A 4H3
(780) 464-7700
www.maxwelldevonshirerealty.com/






























