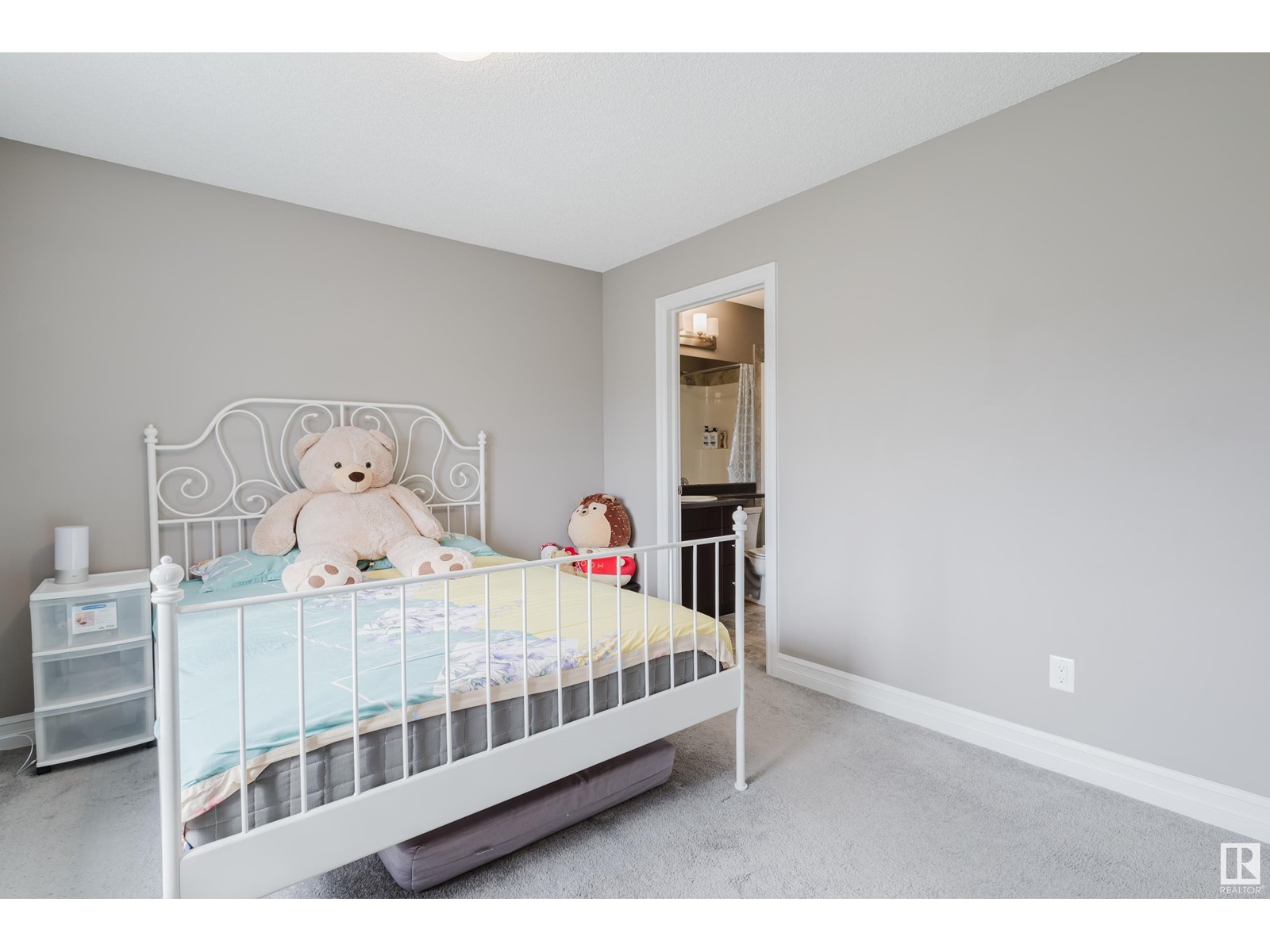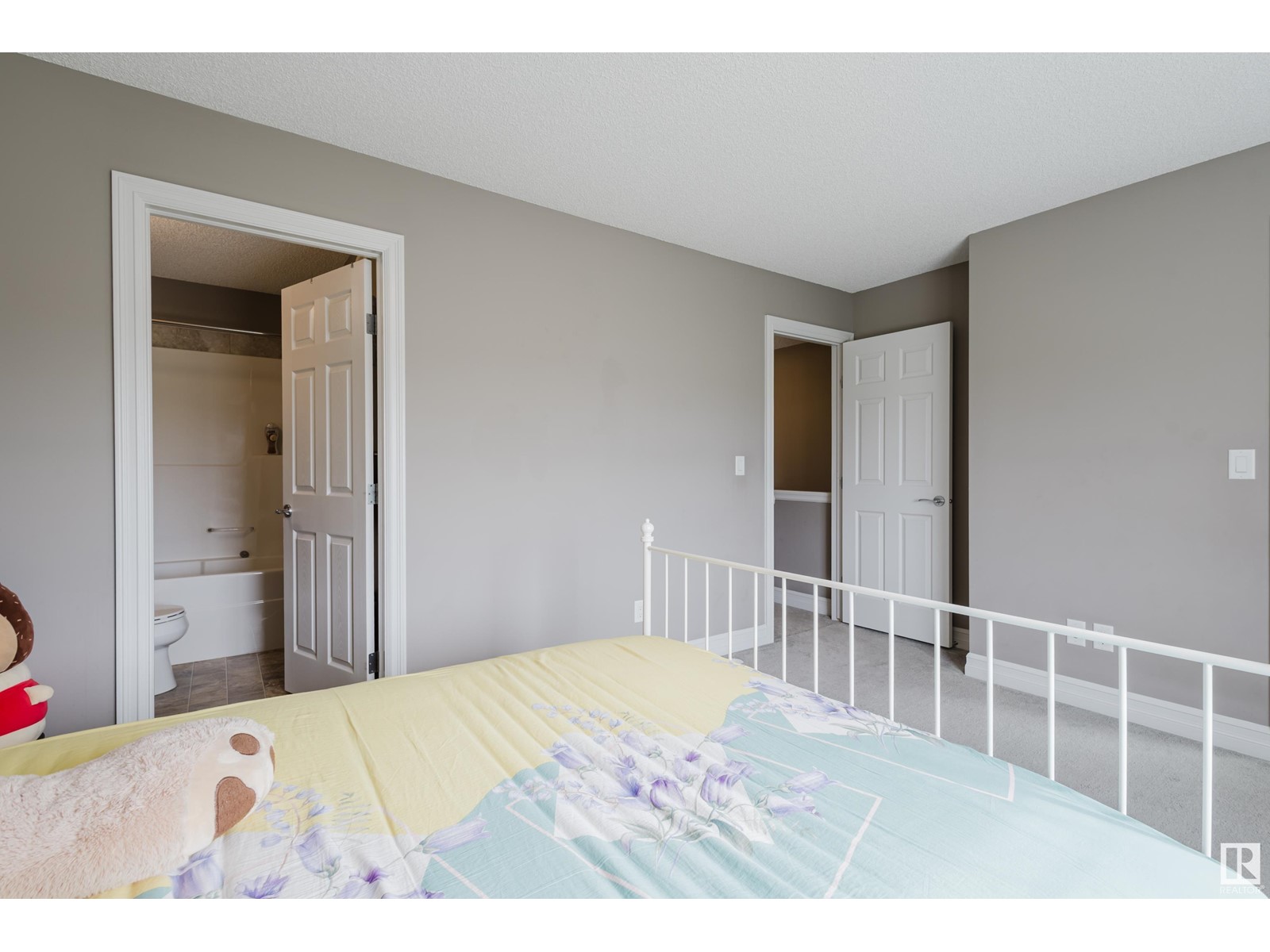#117 3625 144 Av Nw Edmonton, Alberta T5Y 0T3
$328,000Maintenance, Exterior Maintenance, Insurance, Common Area Maintenance, Property Management, Other, See Remarks
$220 Monthly
Maintenance, Exterior Maintenance, Insurance, Common Area Maintenance, Property Management, Other, See Remarks
$220 MonthlyNo front neighbors! Perfectly situated with a view of a wide green space and scenic walking trails! This beautifully maintained 2-storey townhouse offers over 1,300 sq ft of stylish and functional living space. Featuring a double attached garage, 3 spacious bedrooms, and 2.5 bathrooms, this home is designed for comfort and convenience. The main floor boasts modern finishes, an open-concept layout ideal for entertaining, and a gourmet kitchen complete with granite countertops, stainless steel appliances, a central island with seating, and a generous pantry. Natural light floods the inviting living room, while the front patio—equipped with a BBQ gas line—provides the perfect spot to relax or entertain outdoors. Upstairs, you'll find a large primary bedroom with a walk-in closet and a 4-piece ensuite, as well as two additional bedrooms and a full bathroom. The home's prime location puts you within walking distance to Clareview Recreation Centre, Walmart, an off-leash dog park, the LRT station. (id:46923)
Property Details
| MLS® Number | E4437415 |
| Property Type | Single Family |
| Neigbourhood | Clareview Town Centre |
| Amenities Near By | Public Transit, Shopping |
| Features | See Remarks |
Building
| Bathroom Total | 3 |
| Bedrooms Total | 3 |
| Appliances | Dishwasher, Dryer, Microwave Range Hood Combo, Refrigerator, Stove, Washer, Window Coverings |
| Basement Development | Partially Finished |
| Basement Type | Partial (partially Finished) |
| Constructed Date | 2015 |
| Construction Style Attachment | Attached |
| Half Bath Total | 1 |
| Heating Type | Forced Air |
| Stories Total | 2 |
| Size Interior | 1,309 Ft2 |
| Type | Row / Townhouse |
Parking
| Attached Garage |
Land
| Acreage | No |
| Land Amenities | Public Transit, Shopping |
| Size Irregular | 179.33 |
| Size Total | 179.33 M2 |
| Size Total Text | 179.33 M2 |
Rooms
| Level | Type | Length | Width | Dimensions |
|---|---|---|---|---|
| Main Level | Living Room | Measurements not available | ||
| Main Level | Dining Room | Measurements not available | ||
| Main Level | Kitchen | Measurements not available | ||
| Upper Level | Primary Bedroom | Measurements not available | ||
| Upper Level | Bedroom 2 | Measurements not available | ||
| Upper Level | Bedroom 3 | Measurements not available |
https://www.realtor.ca/real-estate/28337114/117-3625-144-av-nw-edmonton-clareview-town-centre
Contact Us
Contact us for more information

Fan Yang
Associate
www.fanyangteam.com/
twitter.com/EdmontonFanYang
www.facebook.com/edmontonfanyang
www.linkedin.com/in/fan-yang-1714b31a/
201-2333 90b St Sw
Edmonton, Alberta T6X 1V8
(780) 905-3008
Jun Wu
Associate
201-2333 90b St Sw
Edmonton, Alberta T6X 1V8
(780) 905-3008












































