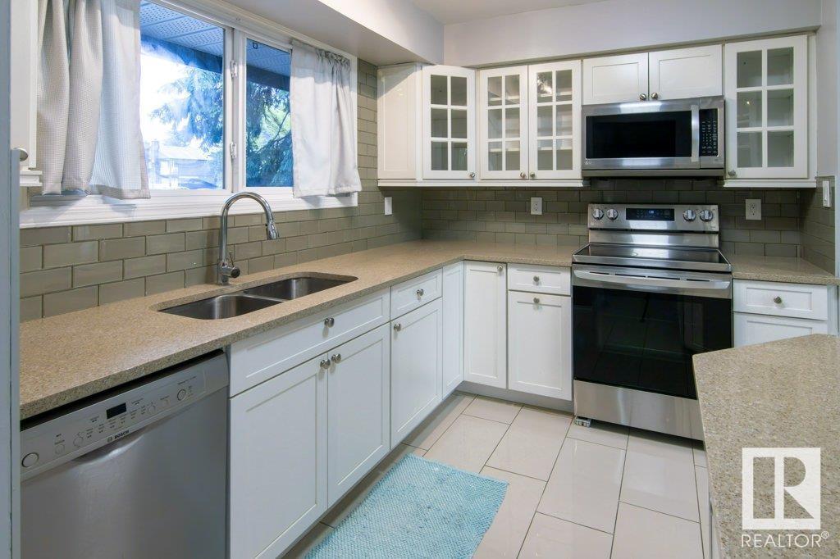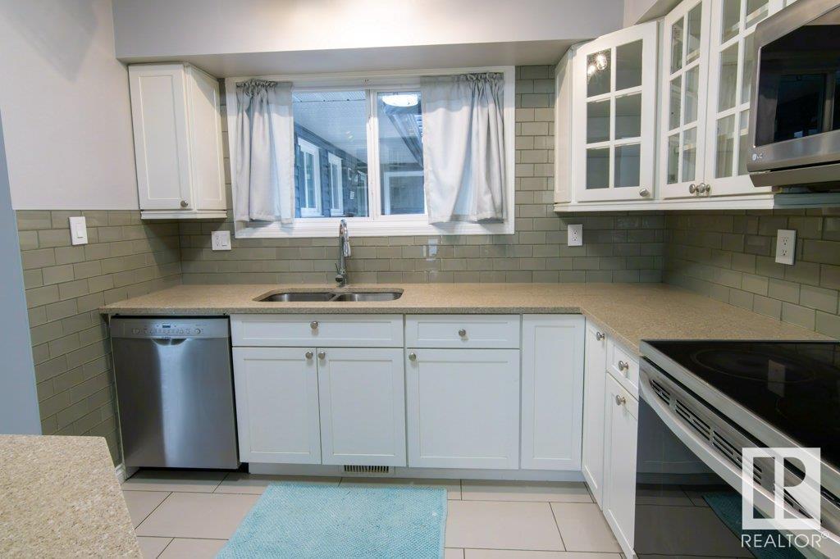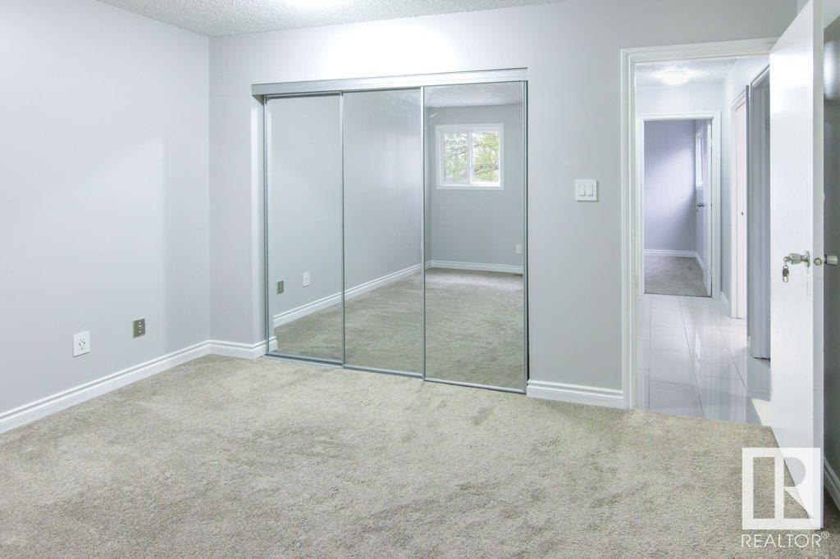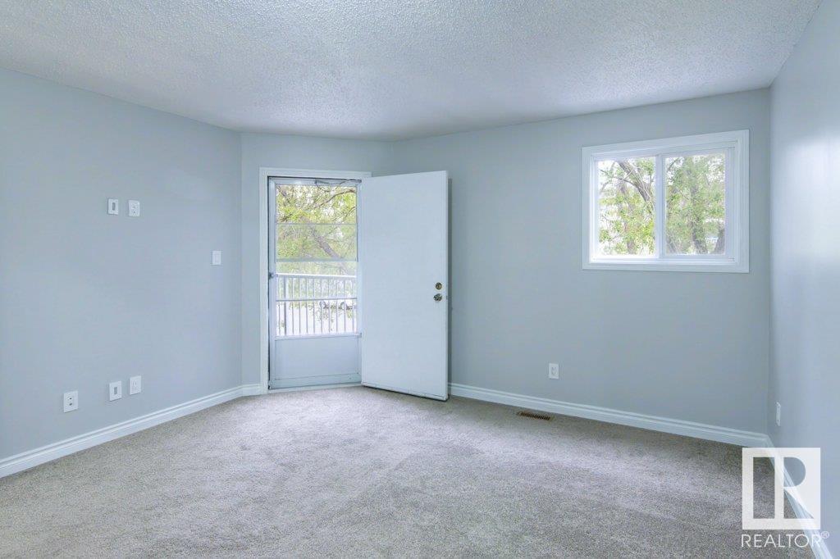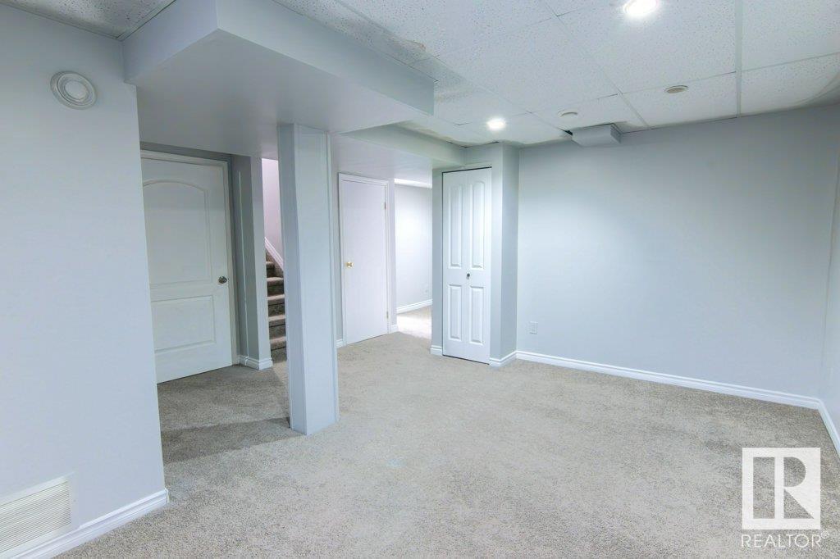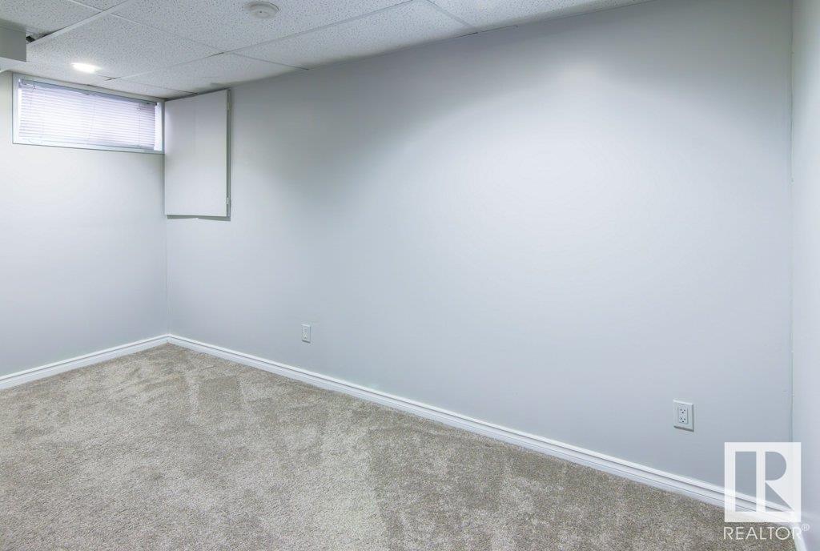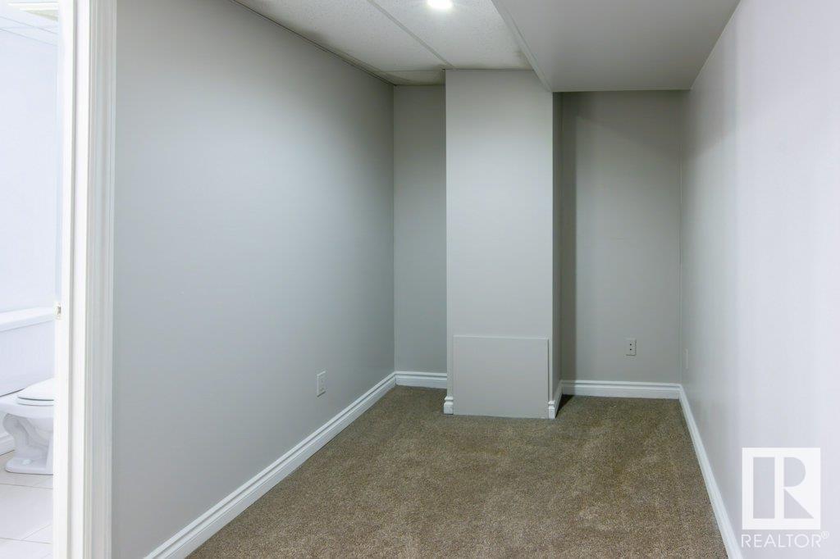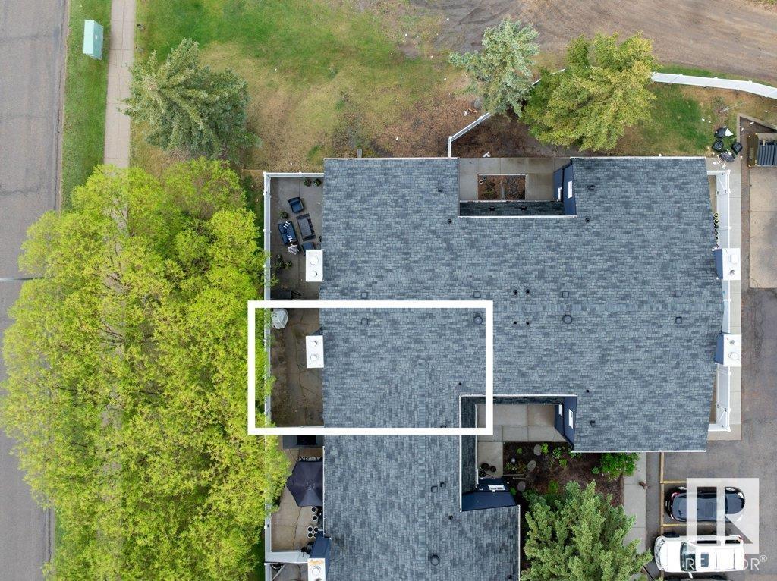3560 42 St Nw Edmonton, Alberta T6L 5A1
$259,900Maintenance, Exterior Maintenance, Insurance, Landscaping, Property Management, Other, See Remarks
$375 Monthly
Maintenance, Exterior Maintenance, Insurance, Landscaping, Property Management, Other, See Remarks
$375 MonthlyFULLY RENOVATED TOWNHOME! This spacious 2 storey home is located in the family community of Minchau. Just steps away from MILL CREEK RAVINE, parks & Elementary school – the location doesn’t get any better. The well managed, PET FRIENDLY, complex has undergone lots of recent upgrades including new vinyl siding, vinyl fencing, shingles & eaves. The home has been beautifully renovated with gorgeous tile flooring, new carpets, kitchen & fresh paint. The main floor has a bright & open living room with an elegent fireplace & huge windows on either side allowing plenty of sunlight. The new kitchen is gorgeous! Granite counters, new white cabinetry, glass inserts, & stylish subway tile backsplash. A 2 pce bath & laundry room completes this level. Upstairs has 3 generous bedrooms, plenty of closet space & the primary has a lovely private balcony overlooking the WEST facing yard. The developed basement offers lots more living space, another bedroom, family room & full bath. A WONDERFUL FAMILY HOME! (id:46923)
Property Details
| MLS® Number | E4437605 |
| Property Type | Single Family |
| Neigbourhood | Minchau |
| Amenities Near By | Golf Course, Playground, Public Transit, Schools, Shopping |
| Features | See Remarks, Flat Site |
Building
| Bathroom Total | 3 |
| Bedrooms Total | 4 |
| Appliances | Dishwasher, Dryer, Hood Fan, Microwave, Refrigerator, Stove, Washer, Window Coverings |
| Basement Development | Finished |
| Basement Type | Full (finished) |
| Constructed Date | 1981 |
| Construction Style Attachment | Attached |
| Fire Protection | Smoke Detectors |
| Fireplace Fuel | Wood |
| Fireplace Present | Yes |
| Fireplace Type | Unknown |
| Half Bath Total | 1 |
| Heating Type | Forced Air |
| Stories Total | 2 |
| Size Interior | 1,263 Ft2 |
| Type | Row / Townhouse |
Parking
| Stall |
Land
| Acreage | No |
| Fence Type | Fence |
| Land Amenities | Golf Course, Playground, Public Transit, Schools, Shopping |
| Size Irregular | 256.13 |
| Size Total | 256.13 M2 |
| Size Total Text | 256.13 M2 |
Rooms
| Level | Type | Length | Width | Dimensions |
|---|---|---|---|---|
| Basement | Family Room | 4.8 m | 4.99 m | 4.8 m x 4.99 m |
| Basement | Bedroom 4 | Measurements not available | ||
| Basement | Utility Room | 1.83 m | 1.18 m | 1.83 m x 1.18 m |
| Main Level | Living Room | 7.07 m | 6.34 m | 7.07 m x 6.34 m |
| Main Level | Dining Room | Measurements not available | ||
| Main Level | Kitchen | 3.08 m | 2.6 m | 3.08 m x 2.6 m |
| Main Level | Laundry Room | 2.37 m | 2.95 m | 2.37 m x 2.95 m |
| Upper Level | Primary Bedroom | 4.06 m | 3.61 m | 4.06 m x 3.61 m |
| Upper Level | Bedroom 2 | 3.34 m | 2.93 m | 3.34 m x 2.93 m |
| Upper Level | Bedroom 3 | 2.95 m | 3.49 m | 2.95 m x 3.49 m |
https://www.realtor.ca/real-estate/28344643/3560-42-st-nw-edmonton-minchau
Contact Us
Contact us for more information

Abe M. Othman
Associate
(780) 406-8777
8104 160 Ave Nw
Edmonton, Alberta T5Z 3J8
(780) 406-4000
(780) 406-8777







