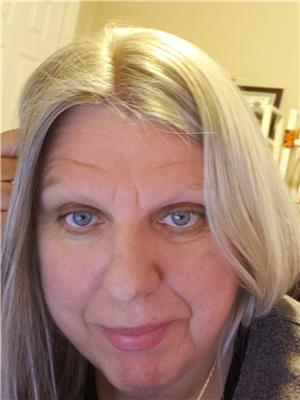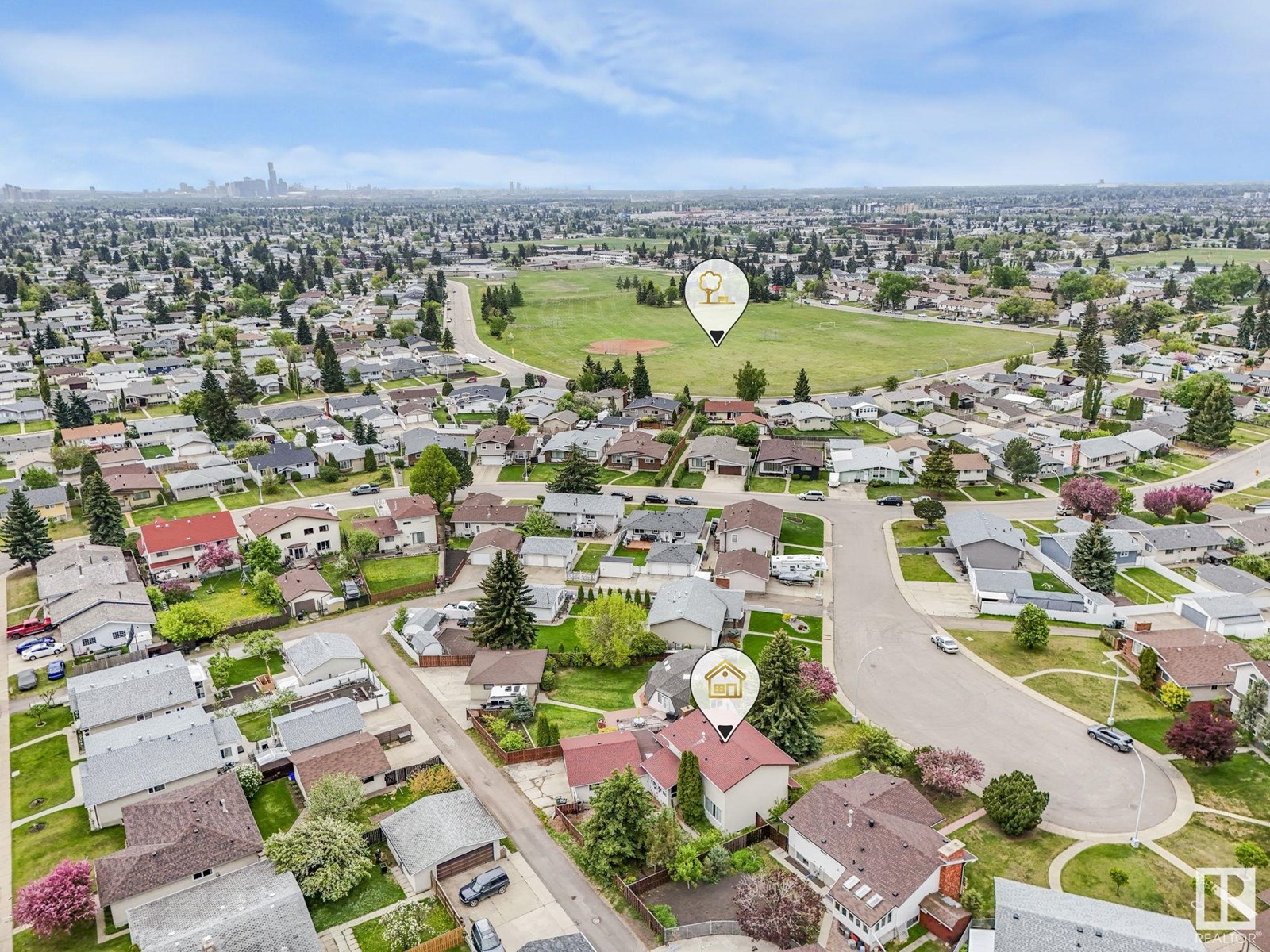15119 86 St Nw Edmonton, Alberta T5E 5X5
$469,000
Welcome to this 1,943 sq foot gem nestled in a peaceful cul-de-sac in Evansdale, perfect for families or buyers looking for space and character! This charming two - storey home features a large primary suite with a walk in closet and private 2- piece ensuite. Upstairs you will find two additional bedrooms and a full bathroom ideal for growing families or guests. The main floor boasts a bright living room, formal dining room, half bath and a cozy kitchen with a breakfast nook. One of the standout features is a library /den with a wood burning fireplace - perfect for curling up with a book or entertaining in style. Downstairs you will find a fully developed basement retreat complete with a spacious family room, wet bar and a oversized bathroom featuring a relaxing sauna - your own personal spa. Bonus extras are attached breezeway with skylights, built in BBQ and lots of potential to update and make it your own. Don't miss this unique opportunity to own a home with true character , comfort and space. (id:46923)
Property Details
| MLS® Number | E4437638 |
| Property Type | Single Family |
| Neigbourhood | Evansdale |
| Amenities Near By | Playground, Public Transit, Schools, Shopping |
| Features | Cul-de-sac, Treed, Paved Lane, Lane, Wet Bar, No Animal Home, No Smoking Home |
Building
| Bathroom Total | 4 |
| Bedrooms Total | 3 |
| Appliances | Dryer, Garage Door Opener, Stove, Washer, Window Coverings, Refrigerator |
| Basement Development | Finished |
| Basement Type | Full (finished) |
| Constructed Date | 1973 |
| Construction Style Attachment | Detached |
| Fire Protection | Smoke Detectors |
| Fireplace Fuel | Wood |
| Fireplace Present | Yes |
| Fireplace Type | Unknown |
| Half Bath Total | 2 |
| Heating Type | Forced Air |
| Stories Total | 2 |
| Size Interior | 1,943 Ft2 |
| Type | House |
Parking
| Detached Garage |
Land
| Acreage | No |
| Fence Type | Fence |
| Land Amenities | Playground, Public Transit, Schools, Shopping |
| Size Irregular | 611.16 |
| Size Total | 611.16 M2 |
| Size Total Text | 611.16 M2 |
Rooms
| Level | Type | Length | Width | Dimensions |
|---|---|---|---|---|
| Basement | Recreation Room | Measurements not available | ||
| Main Level | Living Room | Measurements not available | ||
| Main Level | Dining Room | Measurements not available | ||
| Main Level | Kitchen | Measurements not available | ||
| Main Level | Family Room | Measurements not available | ||
| Upper Level | Primary Bedroom | Measurements not available | ||
| Upper Level | Bedroom 2 | Measurements not available | ||
| Upper Level | Bedroom 3 | Measurements not available |
https://www.realtor.ca/real-estate/28346021/15119-86-st-nw-edmonton-evansdale
Contact Us
Contact us for more information

Brenda R. Patton
Associate
(780) 436-6178
brendarpatton.com/
www.facebook.com/pattonsells/
3659 99 St Nw
Edmonton, Alberta T6E 6K5
(780) 436-1162
(780) 436-6178






















































