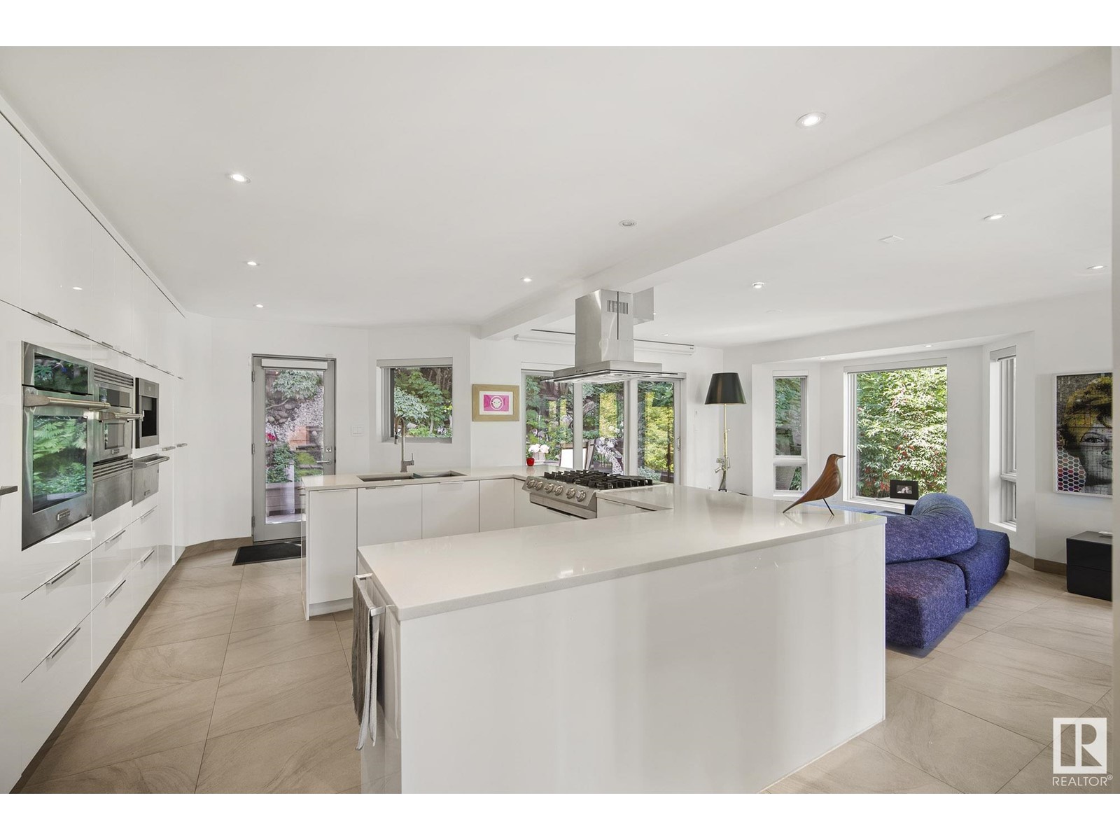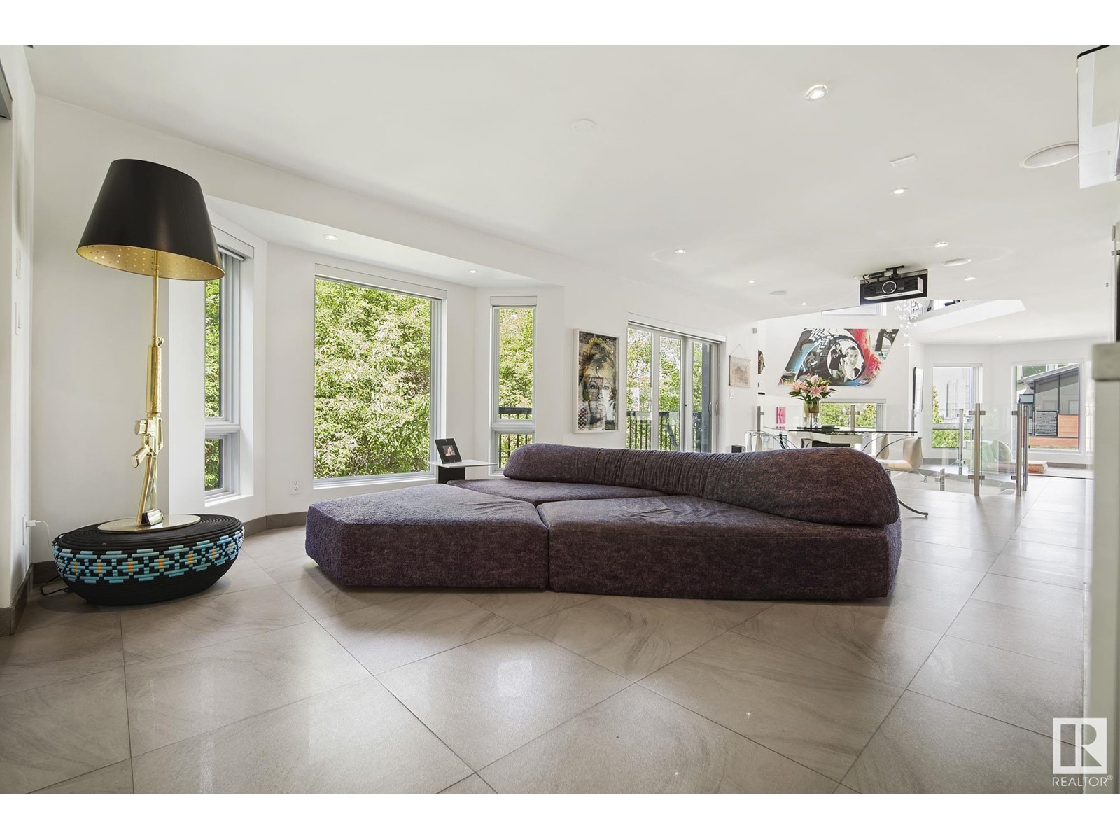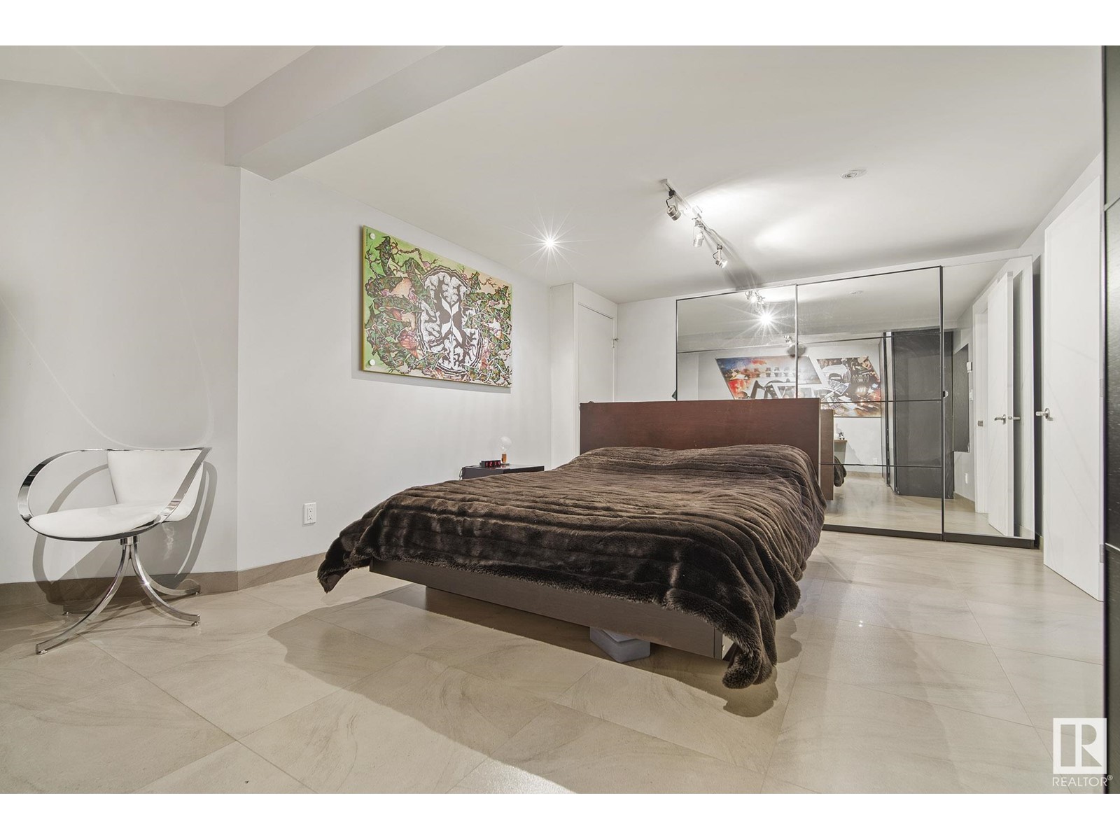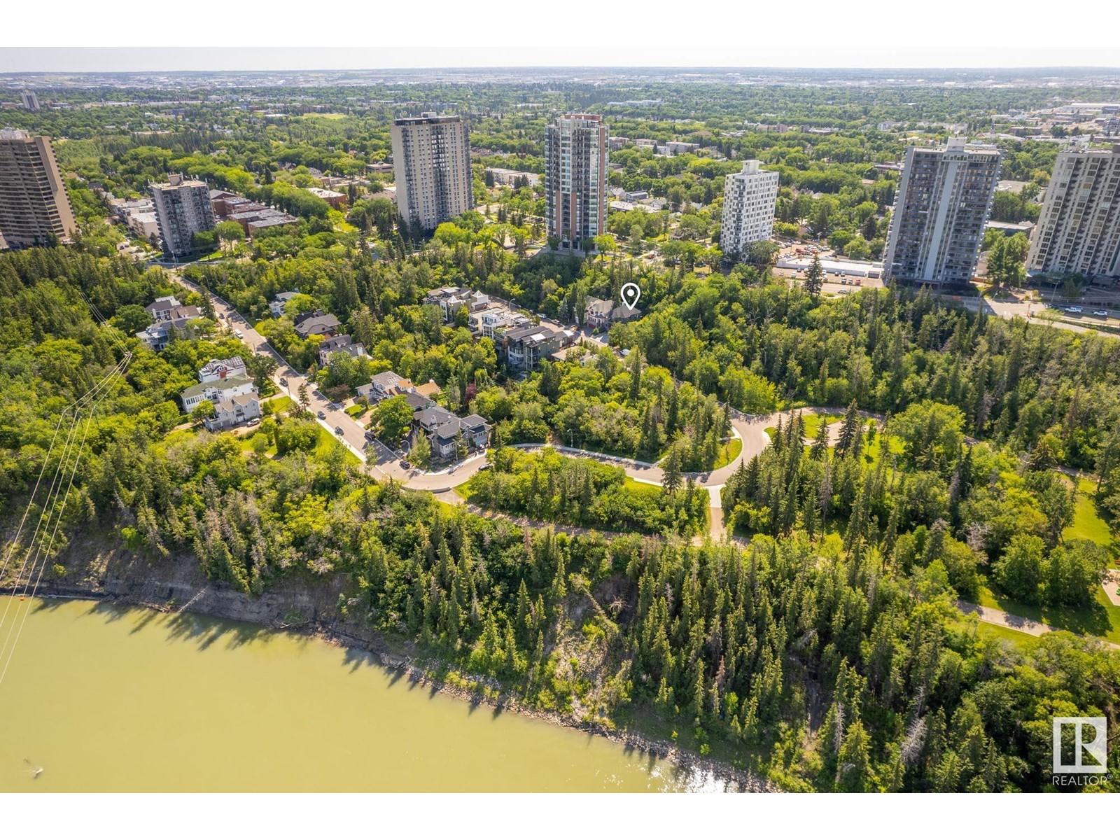10065 90 Av Nw Edmonton, Alberta T6E 4X2
$1,375,000
Urban Elegance in Strathcona. Discover a private sanctuary in the heart of the city with this exceptional two-storey residence in the exclusive Skunk Hollow. Meticulously redeveloped in 2008, this contemporary home boasts striking views of the downtown skyline & river valley while offering unmatched seclusion with a tranquil, zen-inspired backyard w/no-maintenance lounging deck. Designed for luxurious modern living, the open-concept main floor flows seamlessly from the expansive great room into a chef-caliber kitchen equipped with premium Sub-Zero & Miele appliances. Enjoy movie nights in the cozy theatre space w/powered projection screen. The upper level features a showstopping primary retreat complete w/a spa-like ensuite, dressing room & private balcony, plus a flexible loft perfect for a home gym/studio. Additional highlights include a fully finished basement, energy-efficient systems, in-floor heating, powered blinds, 2 car garage w/epoxy, integrated audio, 3 a/c's & more. A refined & rare offering. (id:46923)
Property Details
| MLS® Number | E4437641 |
| Property Type | Single Family |
| Neigbourhood | Strathcona |
| Features | Cul-de-sac, Private Setting, No Animal Home, No Smoking Home |
| Structure | Deck |
| View Type | Valley View, City View |
Building
| Bathroom Total | 3 |
| Bedrooms Total | 1 |
| Appliances | Alarm System, Dishwasher, Dryer, Freezer, Garage Door Opener Remote(s), Garage Door Opener, Oven - Built-in, Microwave, Refrigerator, Stove, Washer, Water Softener, Window Coverings |
| Basement Development | Finished |
| Basement Type | Full (finished) |
| Constructed Date | 1990 |
| Construction Style Attachment | Detached |
| Fireplace Fuel | Gas |
| Fireplace Present | Yes |
| Fireplace Type | Unknown |
| Half Bath Total | 1 |
| Heating Type | In Floor Heating |
| Stories Total | 2 |
| Size Interior | 2,250 Ft2 |
| Type | House |
Parking
| Attached Garage | |
| Heated Garage |
Land
| Acreage | No |
| Fence Type | Fence |
| Size Irregular | 355.21 |
| Size Total | 355.21 M2 |
| Size Total Text | 355.21 M2 |
Rooms
| Level | Type | Length | Width | Dimensions |
|---|---|---|---|---|
| Lower Level | Den | 6.9 m | 4.6 m | 6.9 m x 4.6 m |
| Main Level | Living Room | 6.12 m | 5.6 m | 6.12 m x 5.6 m |
| Main Level | Dining Room | 3.69 m | 4 m | 3.69 m x 4 m |
| Main Level | Kitchen | 3.65 m | 5.9 m | 3.65 m x 5.9 m |
| Upper Level | Primary Bedroom | 4.78 m | 4.3 m | 4.78 m x 4.3 m |
| Upper Level | Bonus Room | 6.12 m | 4.6 m | 6.12 m x 4.6 m |
https://www.realtor.ca/real-estate/28346177/10065-90-av-nw-edmonton-strathcona
Contact Us
Contact us for more information

Robby Halabi
Manager
(587) 415-8555
(833) 705-8785
rimrockrealestate.ca/
www.facebook.com/LUXURYEDMONTON/
www.linkedin.com/in/robbyhalabi
130-14101 West Block
Edmonton, Alberta T5N 1L5
(780) 705-8785
www.rimrockrealestate.ca/

Gabriella Maddalena-Makar
Associate
(780) 467-2897
www.gabriellamakar.com/
facebook.com/gabriellamakar
302-5083 Windermere Blvd Sw
Edmonton, Alberta T6W 0J5
(780) 406-4000
(780) 406-8787















































