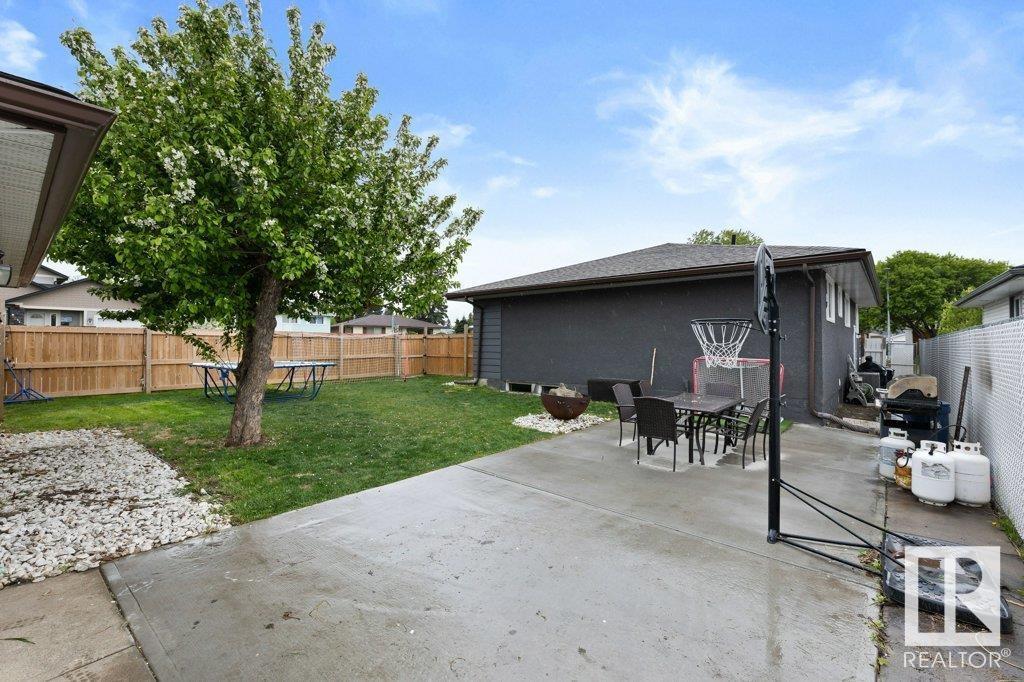7312 150 Av Nw Edmonton, Alberta T5C 2X8
$425,000
Welcome to this beautifully upgraded 1,280 sq ft bungalow in desirable Kilkenny—just steps from schools, parks and green space! This fully finished home is warm, welcoming and move-in ready. You’ll fall in love with the gorgeous open-concept kitchen featuring quartz countertops, stainless steel appliances, and plenty of cabinet and cupboard space—perfect for cooking and hosting. The spacious dining area flows into a bright, open living room ideal for family time or entertaining. The main floor offers three bedrooms, including a primary with a convenient 2-piece ensuite, plus a full 4-piece bathroom. Downstairs, the fully finished basement includes new vinyl plank flooring, pot lights, fresh paint, a fourth bedroom, a separate flex space—great for a home office or playroom—and a stunning new bathroom with a huge walk-in shower. Enjoy a private, fenced backyard, A/C and a heated double garage with 220V wiring, ready for EV charging. Set in a fantastic, family-friendly neighborhood with wonderful neighbors! (id:46923)
Property Details
| MLS® Number | E4437857 |
| Property Type | Single Family |
| Neigbourhood | Kilkenny |
| Amenities Near By | Playground, Public Transit, Schools, Shopping |
| Structure | Porch, Patio(s) |
Building
| Bathroom Total | 3 |
| Bedrooms Total | 4 |
| Appliances | Dishwasher, Dryer, Hood Fan, Refrigerator, Gas Stove(s), Washer |
| Architectural Style | Bungalow |
| Basement Development | Finished |
| Basement Type | Full (finished) |
| Constructed Date | 1970 |
| Construction Style Attachment | Detached |
| Cooling Type | Central Air Conditioning |
| Half Bath Total | 1 |
| Heating Type | Forced Air |
| Stories Total | 1 |
| Size Interior | 1,284 Ft2 |
| Type | House |
Parking
| Detached Garage | |
| Heated Garage |
Land
| Acreage | No |
| Fence Type | Fence |
| Land Amenities | Playground, Public Transit, Schools, Shopping |
| Size Irregular | 594.46 |
| Size Total | 594.46 M2 |
| Size Total Text | 594.46 M2 |
Rooms
| Level | Type | Length | Width | Dimensions |
|---|---|---|---|---|
| Lower Level | Den | 4.24 m | 2.65 m | 4.24 m x 2.65 m |
| Lower Level | Bedroom 4 | 4.22 m | 3 m | 4.22 m x 3 m |
| Lower Level | Recreation Room | 5.3 m | 8.52 m | 5.3 m x 8.52 m |
| Lower Level | Laundry Room | 4.26 m | 3.17 m | 4.26 m x 3.17 m |
| Lower Level | Utility Room | 4.3 m | 2.43 m | 4.3 m x 2.43 m |
| Main Level | Living Room | 4.9 m | 4.36 m | 4.9 m x 4.36 m |
| Main Level | Dining Room | 4.59 m | 4.79 m | 4.59 m x 4.79 m |
| Main Level | Kitchen | 4.43 m | 3.61 m | 4.43 m x 3.61 m |
| Main Level | Primary Bedroom | 4.34 m | 3.16 m | 4.34 m x 3.16 m |
| Main Level | Bedroom 2 | 3.54 m | 2.79 m | 3.54 m x 2.79 m |
| Main Level | Bedroom 3 | 3.91 m | 2.81 m | 3.91 m x 2.81 m |
https://www.realtor.ca/real-estate/28351297/7312-150-av-nw-edmonton-kilkenny
Contact Us
Contact us for more information

Chantell Grandy
Associate
robertsonrealestategroup.ca/
www.facebook.com/people/Chantell-Grandy-REMAX/61552672533991/
8104 160 Ave Nw
Edmonton, Alberta T5Z 3J8
(780) 406-4000
(780) 406-8777
Ian K. Robertson
Associate
(780) 406-8777
www.robertsonrealestategroup.ca/
www.facebook.com/robertsonfirst/
8104 160 Ave Nw
Edmonton, Alberta T5Z 3J8
(780) 406-4000
(780) 406-8777










































