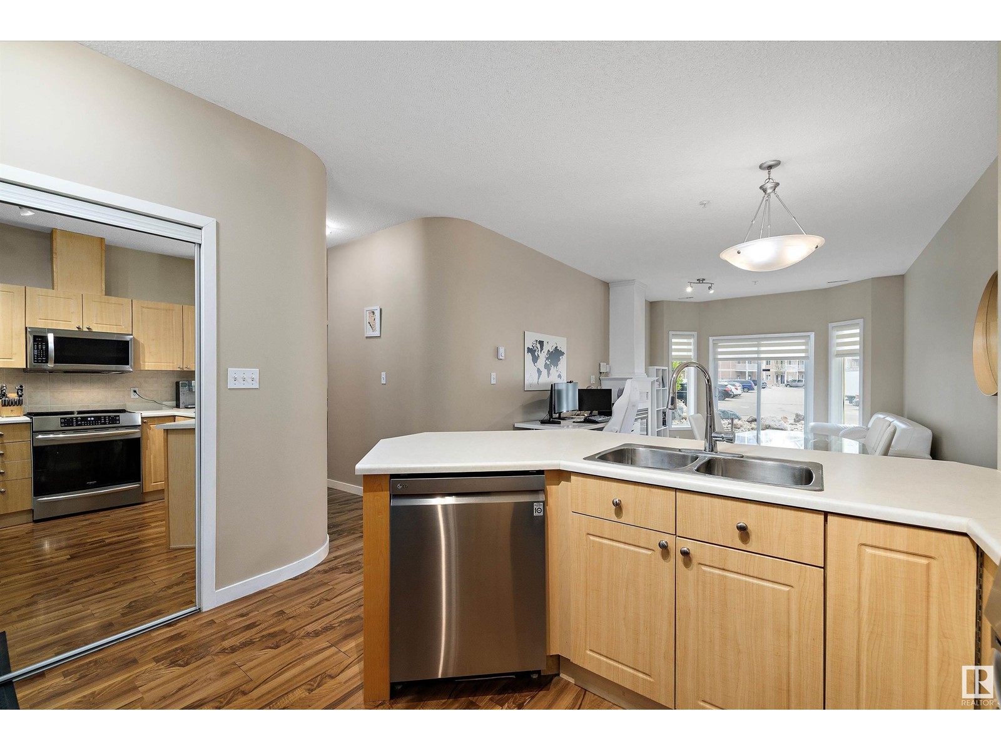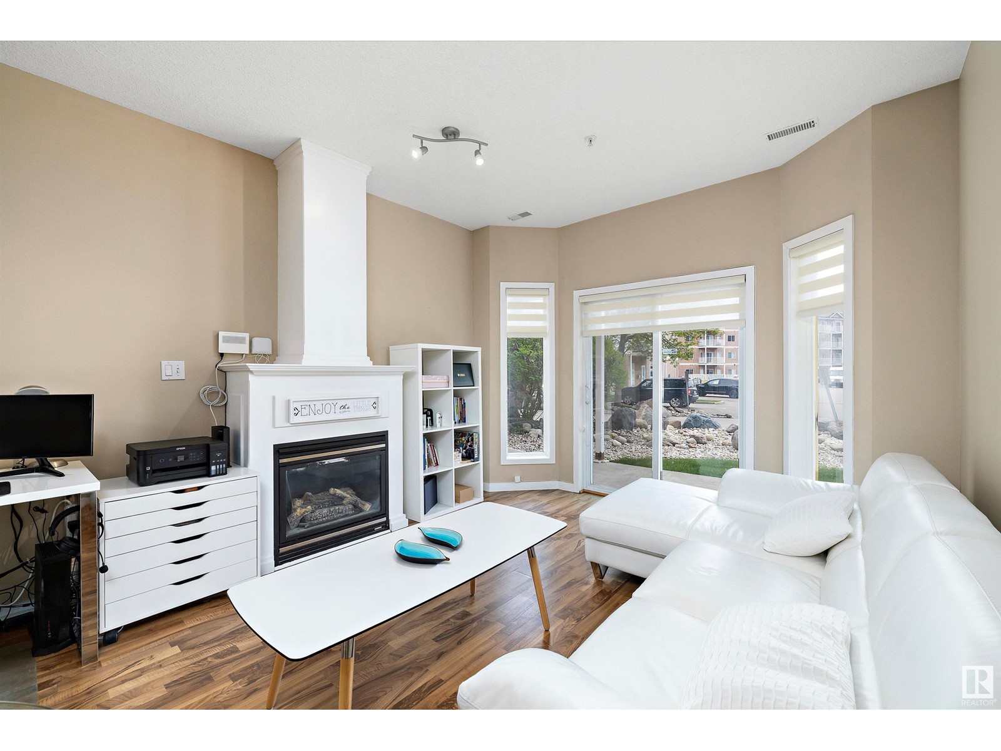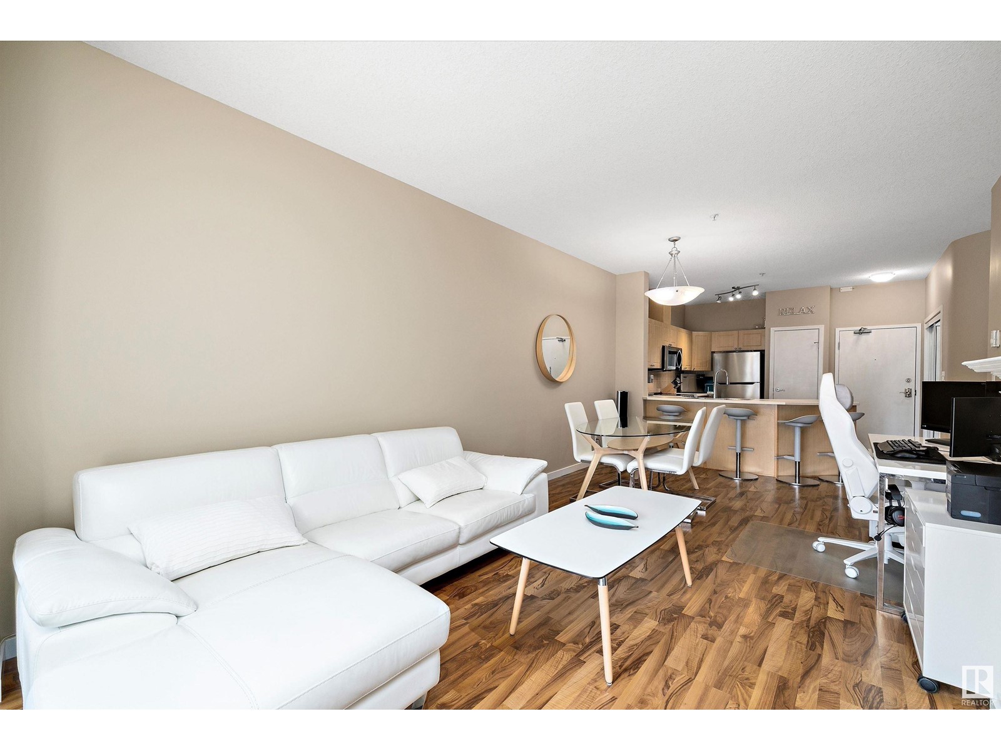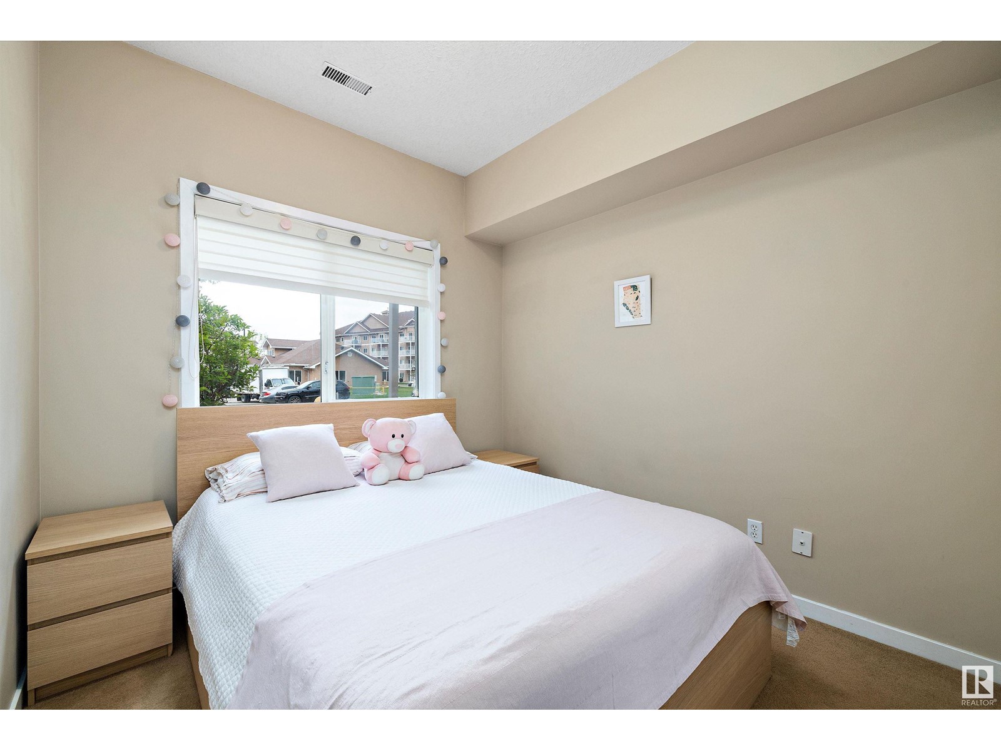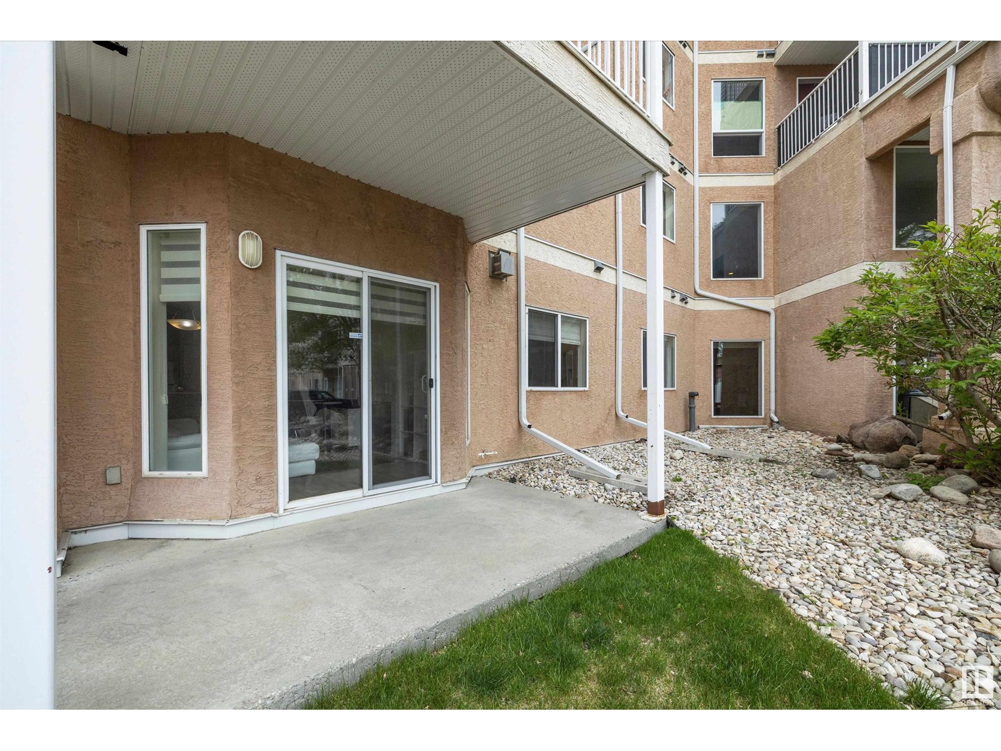#126 4312 139 Av Nw Edmonton, Alberta T5Y 3J4
$175,000Maintenance, Exterior Maintenance, Heat, Landscaping, Property Management, Other, See Remarks, Water
$712.72 Monthly
Maintenance, Exterior Maintenance, Heat, Landscaping, Property Management, Other, See Remarks, Water
$712.72 MonthlyThis Condo is a complete package! Bright & spacious with 1020sq ft of living space, this 2-bed, 2-bath unit is located on the main floor for added convenience and accessibility. The open-concept layout features a grand kitchen with an abundance of cabinetry, stainless steel appliances, and an eat-up bar—perfect for entertaining. Alternatively, lounge in your large living room by the fire! Both bedrooms are generously sized, with the primary bedroom offering a full ensuite & walk-through closet complete with built-in storage shelving. You will also appreciate the large in-suite laundry room and plenty of additional storage space. Set in an extremely well-maintained and secure building, this home offers a concrete walk-out patio, heated underground parking with additional storage locker, a car wash bay, fitness center, games room, and a party room—plus loads of visitor parking for your guests! Walking distance to the LRT station, shopping & restaurants this unit offers you a turn-key, convenient lifestyle. (id:46923)
Property Details
| MLS® Number | E4437903 |
| Property Type | Single Family |
| Neigbourhood | Clareview Town Centre |
| Amenities Near By | Shopping |
| Features | See Remarks, Closet Organizers, No Smoking Home, Recreational |
| Structure | Porch, Patio(s) |
Building
| Bathroom Total | 2 |
| Bedrooms Total | 2 |
| Appliances | Dishwasher, Dryer, Microwave Range Hood Combo, Refrigerator, Stove, Washer, Window Coverings |
| Basement Type | None |
| Constructed Date | 2004 |
| Fireplace Fuel | Gas |
| Fireplace Present | Yes |
| Fireplace Type | Unknown |
| Heating Type | Coil Fan, Heat Pump |
| Size Interior | 1,020 Ft2 |
| Type | Apartment |
Parking
| Heated Garage | |
| Underground |
Land
| Acreage | No |
| Land Amenities | Shopping |
| Size Irregular | 70.58 |
| Size Total | 70.58 M2 |
| Size Total Text | 70.58 M2 |
Rooms
| Level | Type | Length | Width | Dimensions |
|---|---|---|---|---|
| Main Level | Living Room | 11'6" x 11'8" | ||
| Main Level | Dining Room | 10'1" x 11'9" | ||
| Main Level | Kitchen | 12' x 11'8" | ||
| Main Level | Primary Bedroom | 17'11" x 11'4 | ||
| Main Level | Bedroom 2 | 11'9" x 8'12" | ||
| Main Level | Laundry Room | 7'11" x 4'8" | ||
| Main Level | Storage | 5'11" x 5'4" |
https://www.realtor.ca/real-estate/28352527/126-4312-139-av-nw-edmonton-clareview-town-centre
Contact Us
Contact us for more information
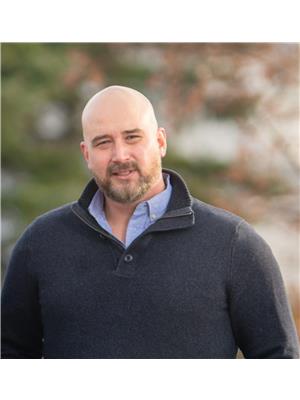
Marko Koltalo
Associate
www.markoandmike.com/
www.facebook.com/markoandmikerealty/?view_public_for=104883178251602
ca.linkedin.com/in/marko-koltalo-5605ab87/
www.instagram.com/m2realty_marko_koltalo/
1570-5328 Calgary Tr Nw
Edmonton, Alberta T6H 4J8
(833) 477-6687
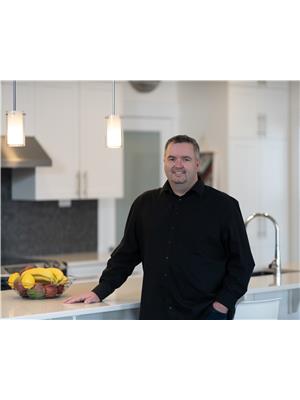
Mike Marsh
Associate
(587) 671-0887
www.markoandmike.com/
1570-5328 Calgary Tr Nw
Edmonton, Alberta T6H 4J8
(833) 477-6687






