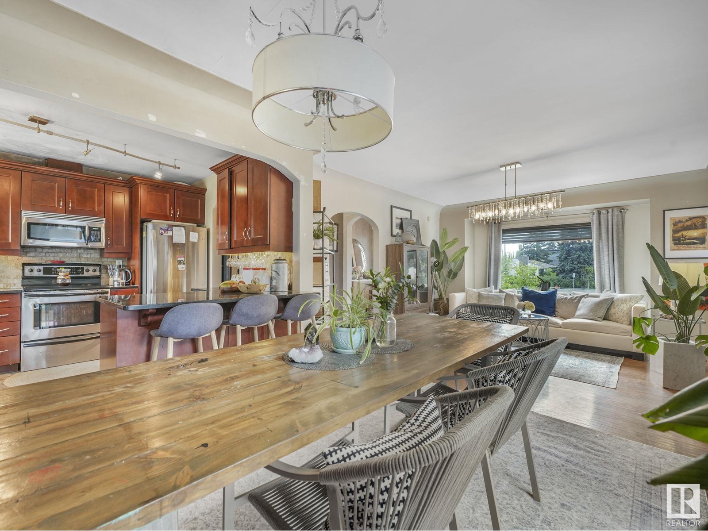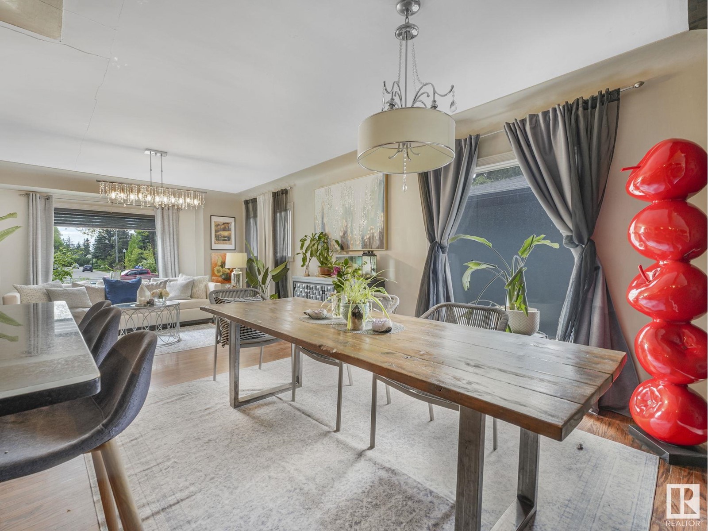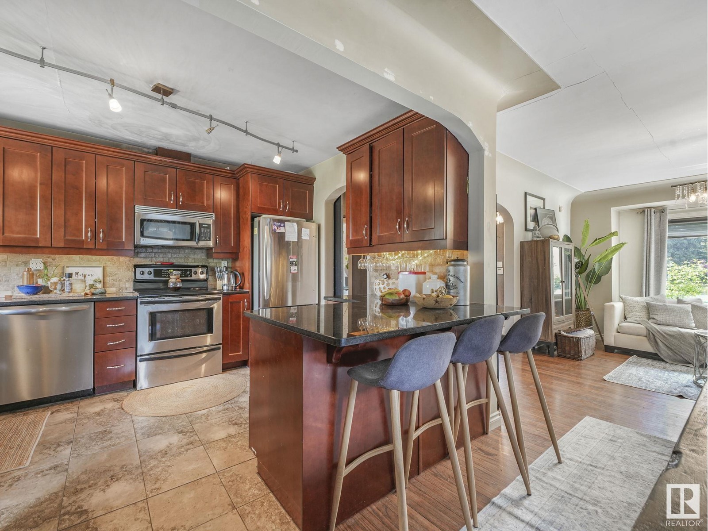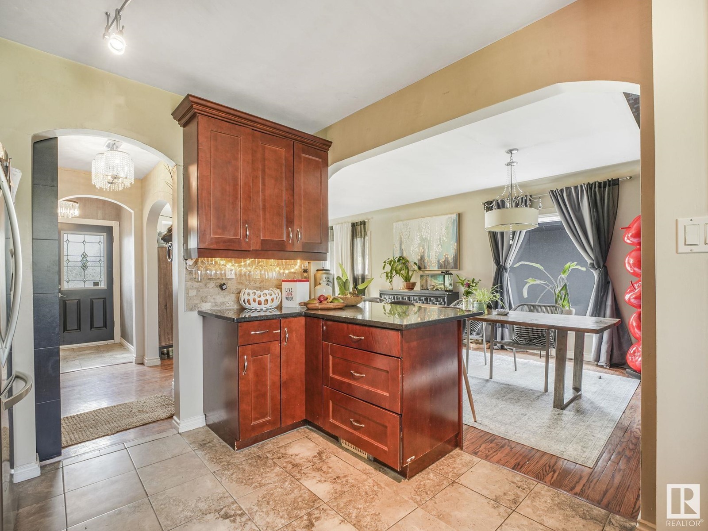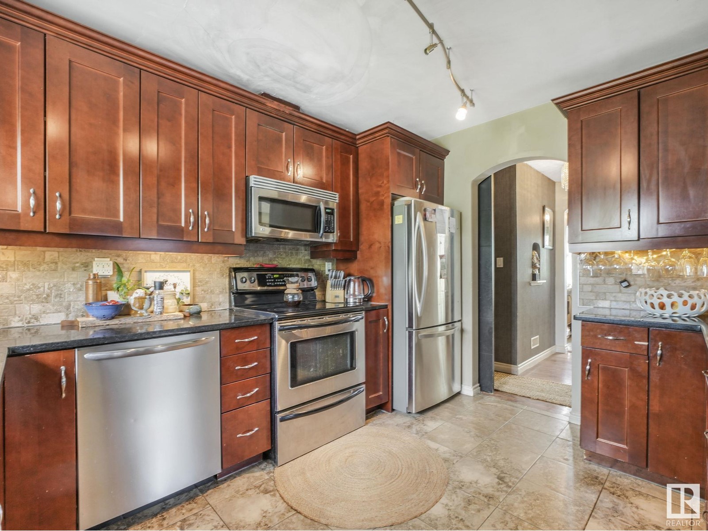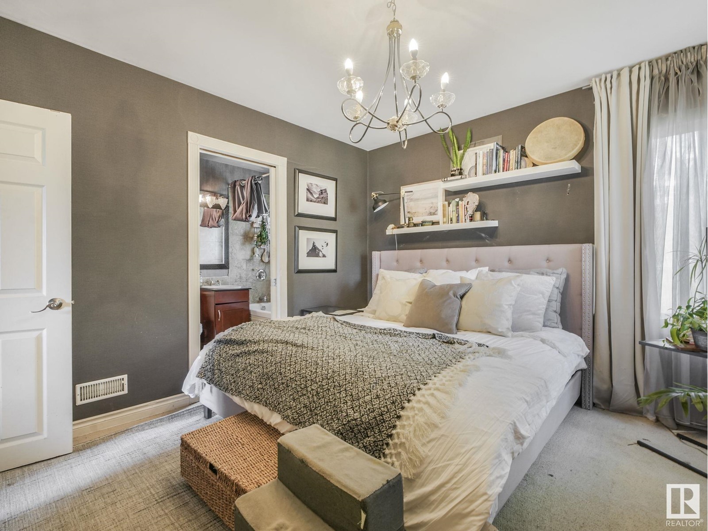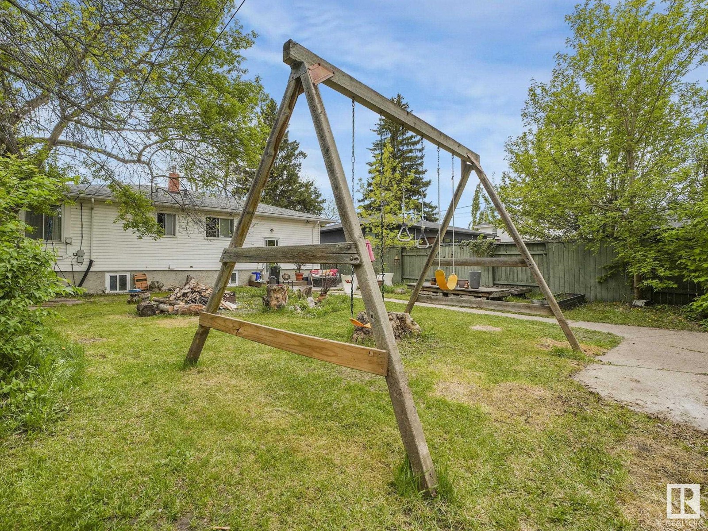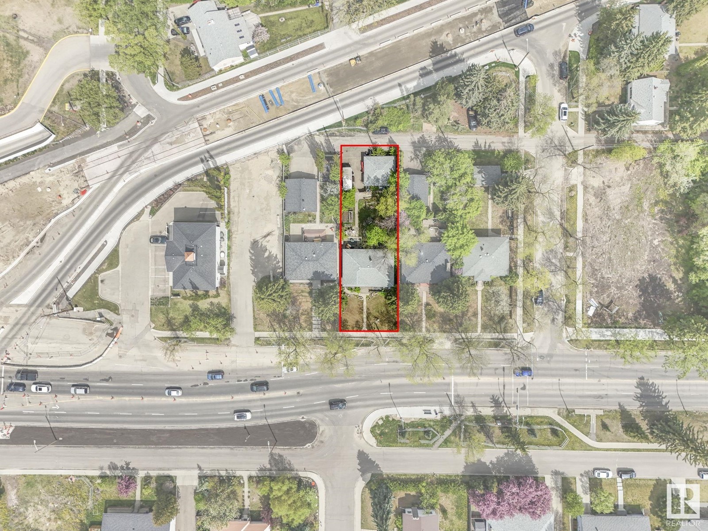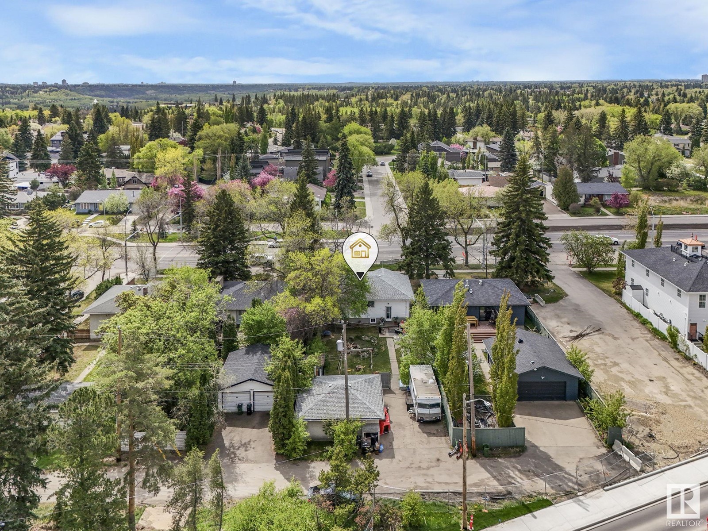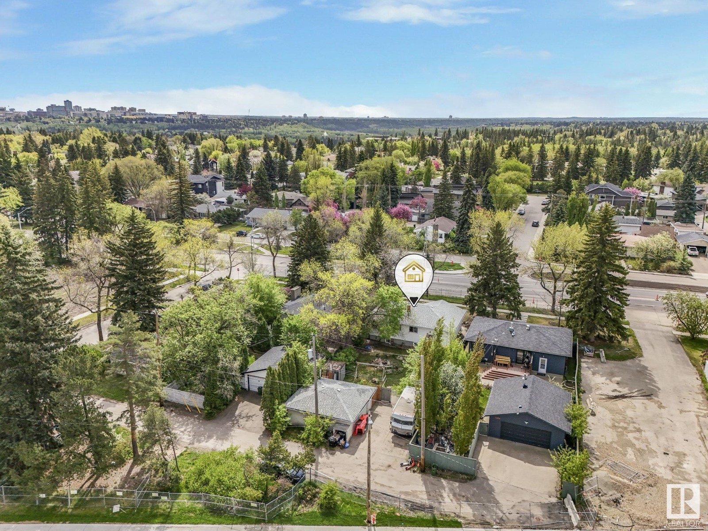13810 102 Av Nw Edmonton, Alberta T5N 0P3
$685,000
Dream location, Great Value and Amazing Opportunity to own this 1102 sq.ft Bungalow 3+1-bedroom, 2 Bath, Double Detached Garage home located in the Heart of Glenora just minutes from the Downtown Core & the River Valley. Upon entry you are welcomed into a bright open concept living room with natural light pouring in through large windows unto wooden floors leading to the kitchen which has STAINLESS-STEEL APPLIANCES & Ample counter space. Completing the main floor are 3 large bedrooms and a full bath. The fully finished basement has one large bedroom, 3pcs bathroom, laundry room and a family room. Outside the large and fully landscaped yard provides enough space for all family gatherings with a double attached garage plus additional space for RV parking. The Property is close to schools, river valley, & all Amenities and perfect as an Investment Property or a Starter Home in the Glenora Area. Don’t miss this exceptional opportunity! (id:46923)
Property Details
| MLS® Number | E4437878 |
| Property Type | Single Family |
| Neigbourhood | Glenora |
| Amenities Near By | Golf Course, Playground, Schools, Shopping |
| Features | Paved Lane, Park/reserve, Lane, Closet Organizers |
| Structure | Porch |
| View Type | Valley View, City View |
Building
| Bathroom Total | 2 |
| Bedrooms Total | 4 |
| Appliances | Dishwasher, Dryer, Microwave Range Hood Combo, Refrigerator, Stove, Washer |
| Architectural Style | Bungalow |
| Basement Development | Finished |
| Basement Type | Full (finished) |
| Constructed Date | 1950 |
| Construction Style Attachment | Detached |
| Fire Protection | Smoke Detectors |
| Heating Type | Forced Air |
| Stories Total | 1 |
| Size Interior | 1,102 Ft2 |
| Type | House |
Parking
| Detached Garage |
Land
| Acreage | No |
| Fence Type | Fence |
| Land Amenities | Golf Course, Playground, Schools, Shopping |
| Size Irregular | 673.59 |
| Size Total | 673.59 M2 |
| Size Total Text | 673.59 M2 |
Rooms
| Level | Type | Length | Width | Dimensions |
|---|---|---|---|---|
| Basement | Family Room | 4.12 m | 4.99 m | 4.12 m x 4.99 m |
| Basement | Bedroom 4 | 3.12 m | 2.44 m | 3.12 m x 2.44 m |
| Main Level | Living Room | 4.3 m | 4.99 m | 4.3 m x 4.99 m |
| Main Level | Dining Room | 3.4 m | 2.71 m | 3.4 m x 2.71 m |
| Main Level | Kitchen | 2.96 m | 3.7 m | 2.96 m x 3.7 m |
| Main Level | Primary Bedroom | 3.5 m | 3.7 m | 3.5 m x 3.7 m |
| Main Level | Bedroom 2 | 3.12 m | 3.4 m | 3.12 m x 3.4 m |
| Main Level | Bedroom 3 | 3.4 m | 2.44 m | 3.4 m x 2.44 m |
https://www.realtor.ca/real-estate/28351828/13810-102-av-nw-edmonton-glenora
Contact Us
Contact us for more information

Reuben O. Tucker
Associate
(780) 450-6670
www.reubentucker.com/
www.facebook.com/realestatebyreuben/
www.linkedin.com/in/reuben-tucker-91465825/
4107 99 St Nw
Edmonton, Alberta T6E 3N4
(780) 450-6300
(780) 450-6670














