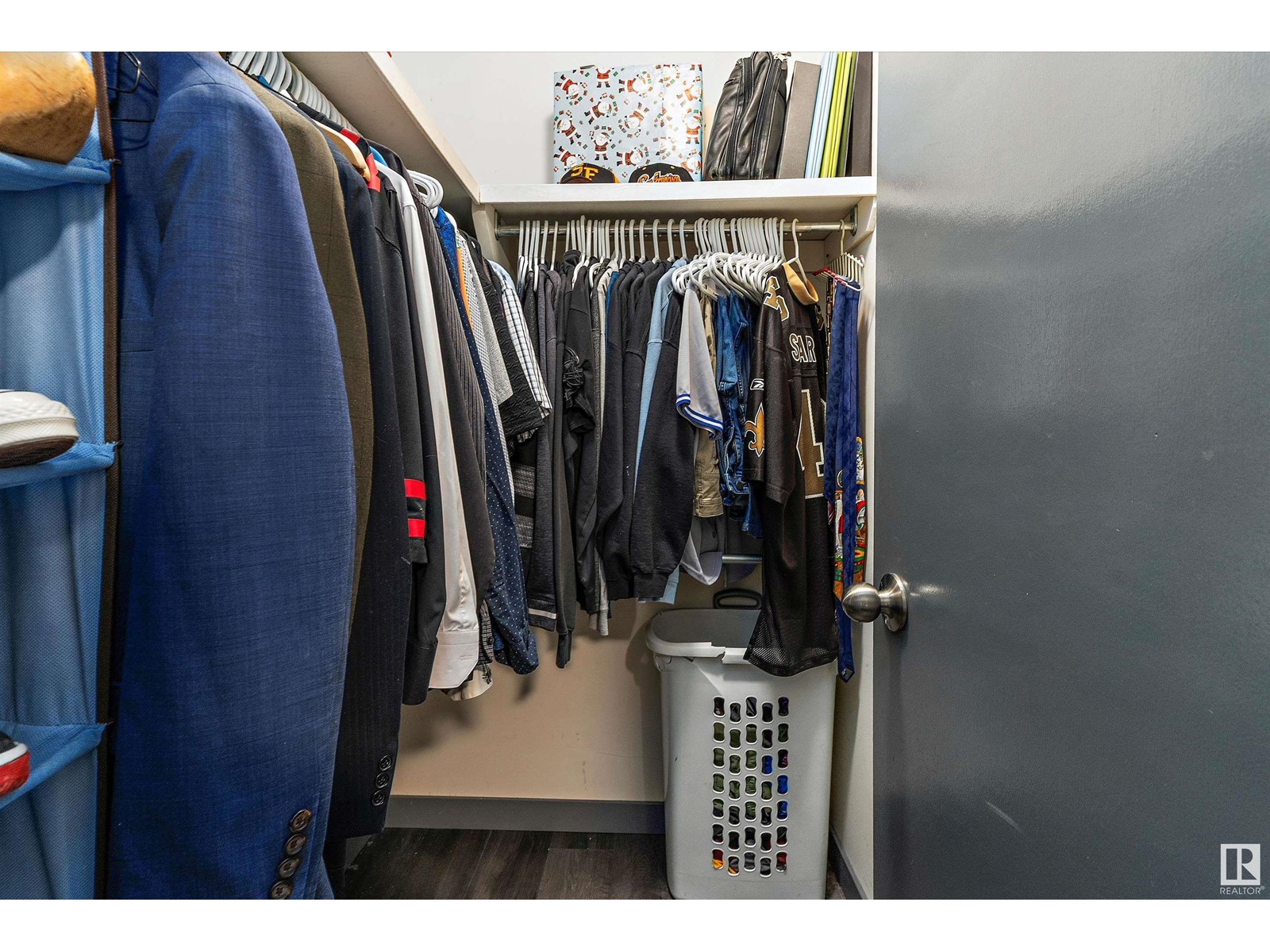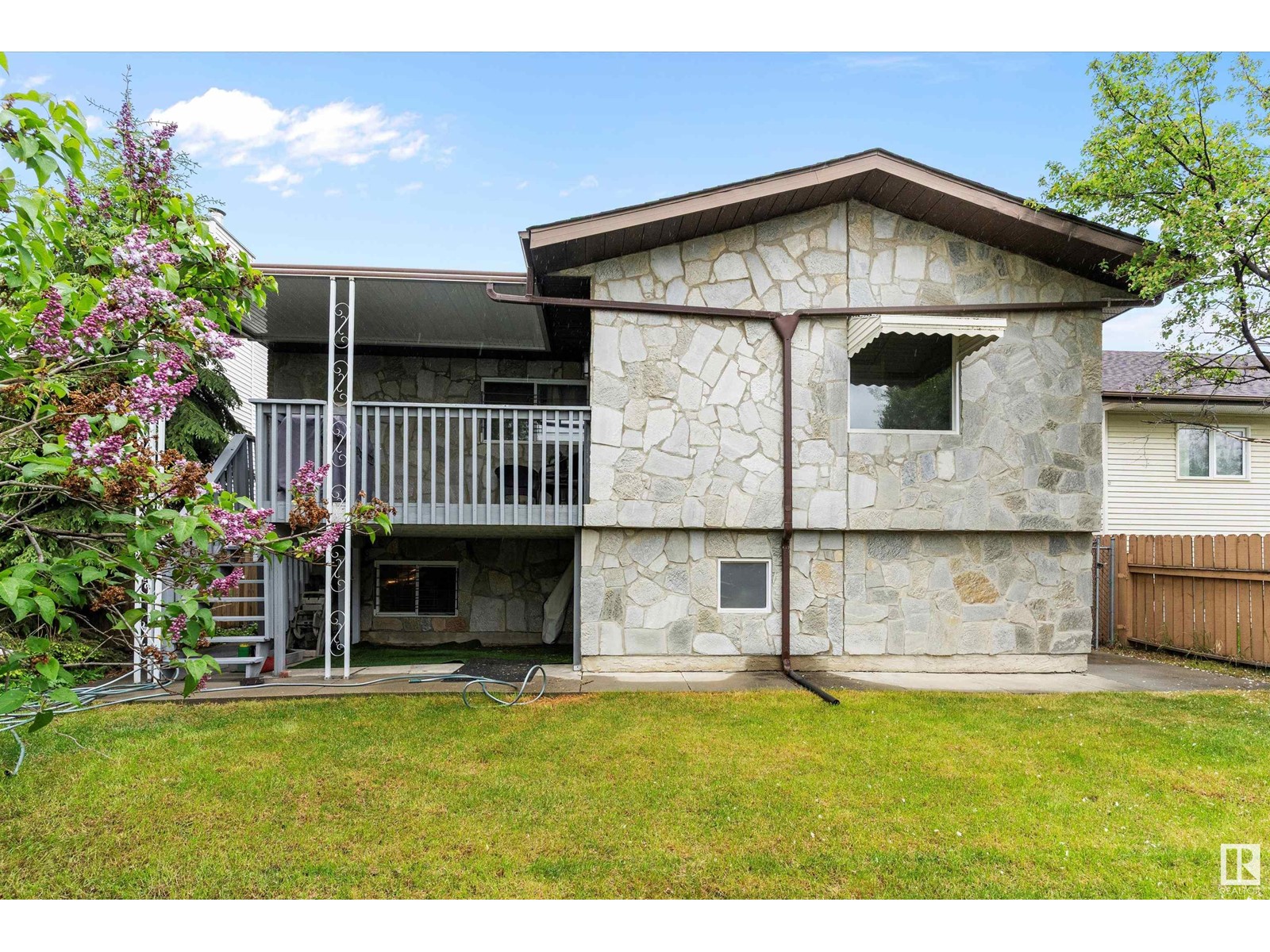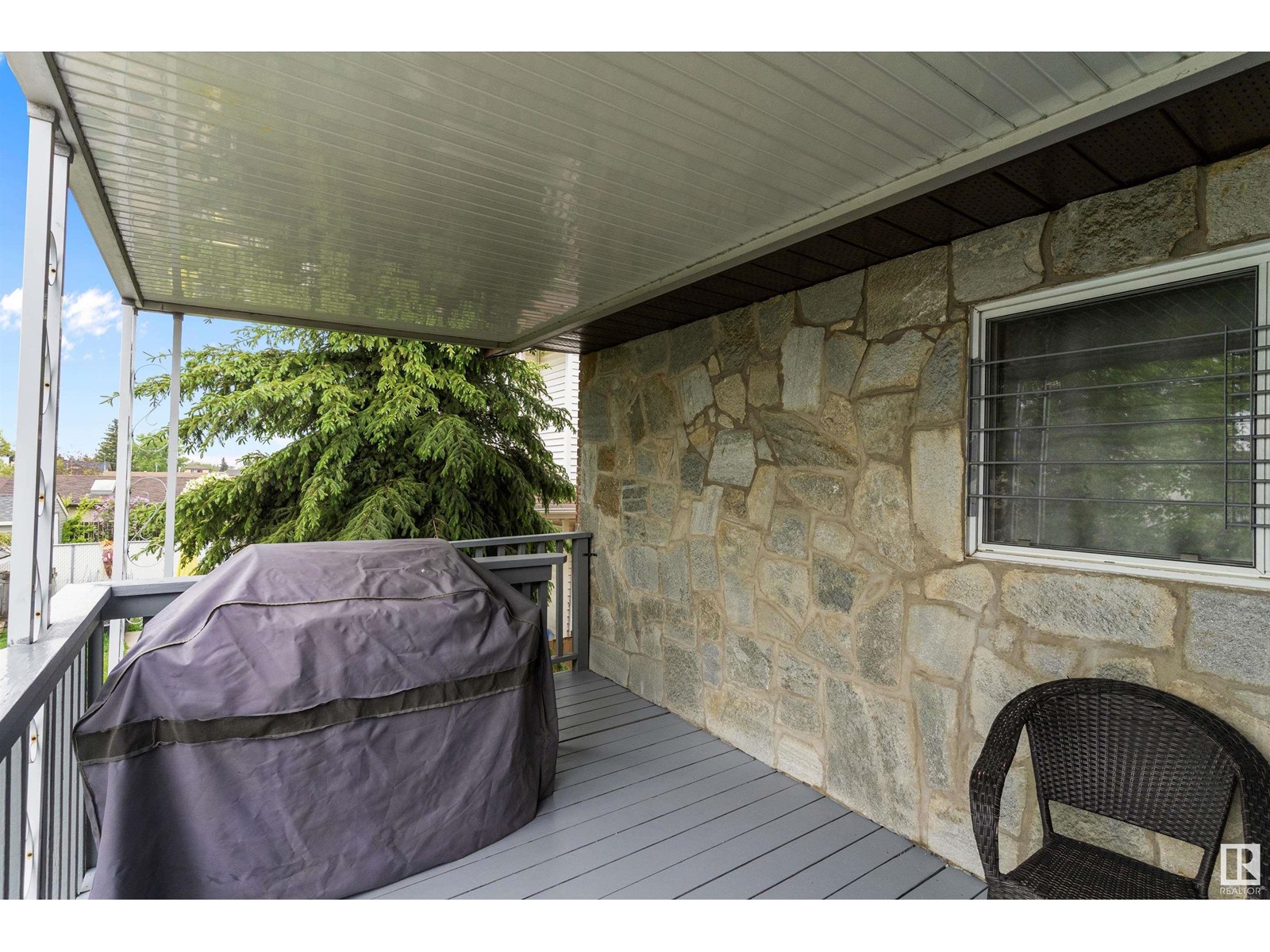7259 152c Av Nw Edmonton, Alberta T5C 3L9
$460,000
Beautifully updated Kilkenny bi-level with 2+1 bedrooms, 3 full baths & a fully finished basement. You’ll love the spacious living room with big windows, updated kitchen with s/s appliances, and newer flooring throughout. The oversized heated garage is ideal for trucks, storage, or finally starting that home gym. There’s also a bright 3-season sunroom off the back — perfect for an office, hobby space, or just hiding from your kids. Big fenced backyard, covered deck for BBQs, and tons of functional space inside and out. The huge basement rec room is ready for movie nights, a home business, or your vintage arcade dreams. Located on a quiet street near schools, parks & Londonderry Mall. Plenty of updates in all the right places and nothing left to do but move in. Whether you're upsizing, investing, or just need more room to breathe, this home brings the space and versatility you’ve been looking for. Quicker possession available — don’t miss it! (id:46923)
Open House
This property has open houses!
1:00 pm
Ends at:3:00 pm
Property Details
| MLS® Number | E4437868 |
| Property Type | Single Family |
| Neigbourhood | Kilkenny |
| Amenities Near By | Playground, Public Transit, Schools, Shopping |
| Structure | Deck |
Building
| Bathroom Total | 3 |
| Bedrooms Total | 3 |
| Appliances | Dishwasher, Dryer, Garage Door Opener Remote(s), Refrigerator, Stove, Central Vacuum, Washer, Window Coverings |
| Architectural Style | Bi-level |
| Basement Development | Finished |
| Basement Type | Full (finished) |
| Constructed Date | 1986 |
| Construction Style Attachment | Detached |
| Fire Protection | Smoke Detectors |
| Heating Type | Forced Air |
| Size Interior | 1,023 Ft2 |
| Type | House |
Parking
| Attached Garage | |
| Heated Garage | |
| Oversize | |
| R V |
Land
| Acreage | No |
| Fence Type | Fence |
| Land Amenities | Playground, Public Transit, Schools, Shopping |
| Size Irregular | 475.02 |
| Size Total | 475.02 M2 |
| Size Total Text | 475.02 M2 |
Rooms
| Level | Type | Length | Width | Dimensions |
|---|---|---|---|---|
| Basement | Bedroom 3 | 4.35 m | 4.01 m | 4.35 m x 4.01 m |
| Basement | Recreation Room | 8.57 m | 6.25 m | 8.57 m x 6.25 m |
| Upper Level | Living Room | 5.47 m | 3.42 m | 5.47 m x 3.42 m |
| Upper Level | Kitchen | 4.51 m | 3.51 m | 4.51 m x 3.51 m |
| Upper Level | Primary Bedroom | 3.66 m | 3.51 m | 3.66 m x 3.51 m |
| Upper Level | Bedroom 2 | 3.74 m | 3.24 m | 3.74 m x 3.24 m |
https://www.realtor.ca/real-estate/28351498/7259-152c-av-nw-edmonton-kilkenny
Contact Us
Contact us for more information
Tracey Fenn
Associate
www.edmontonshomes.ca/
201-11823 114 Ave Nw
Edmonton, Alberta T5G 2Y6
(780) 705-5393
(780) 705-5392
www.liveinitia.ca/











































