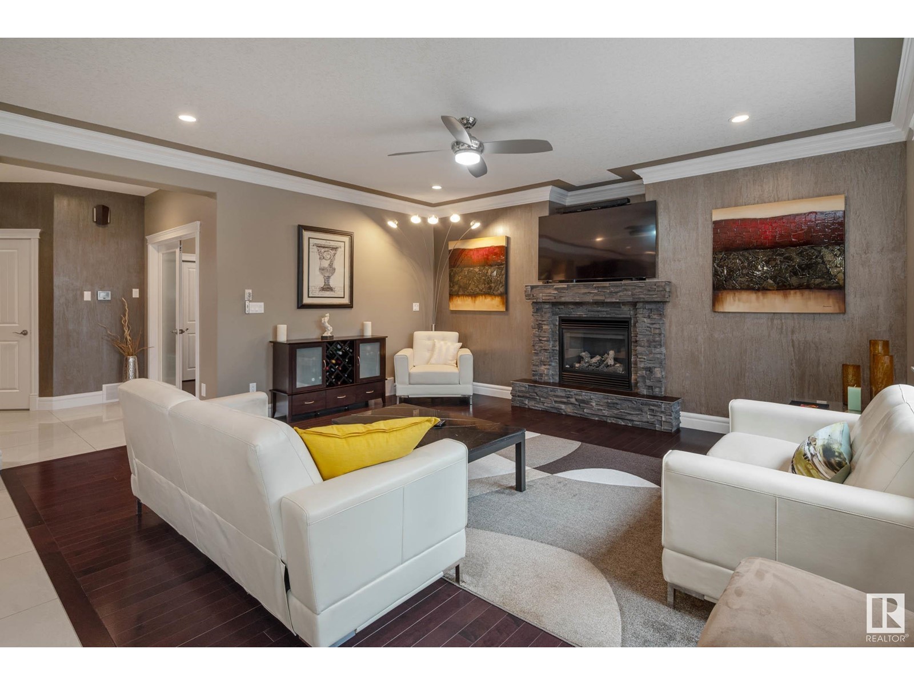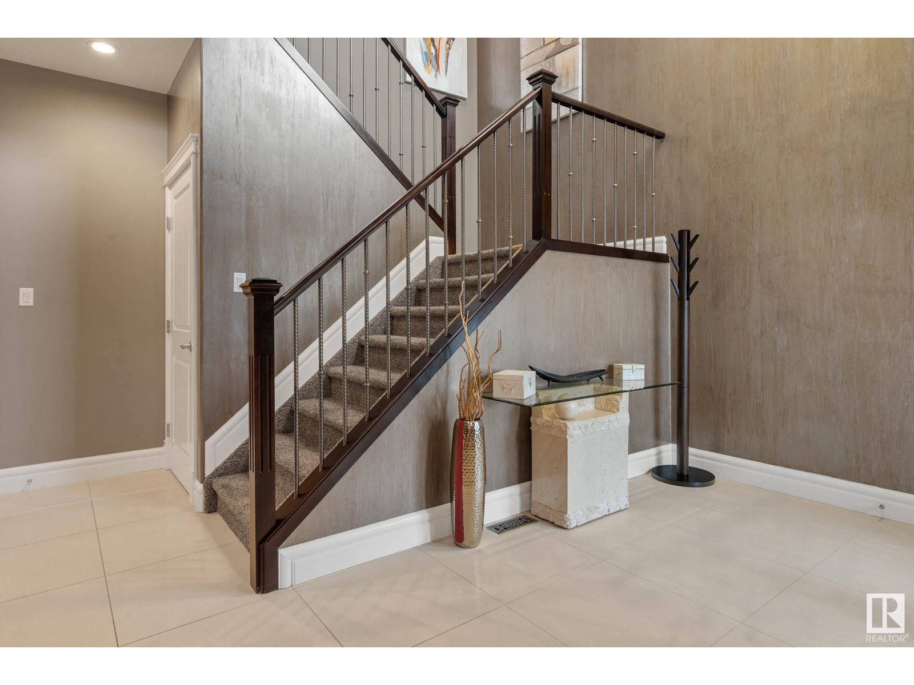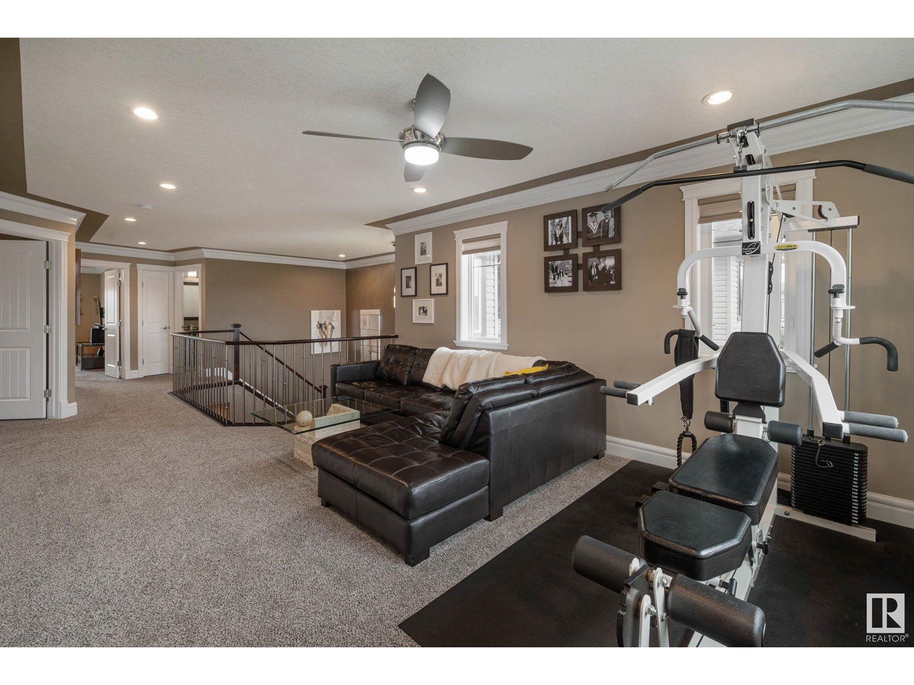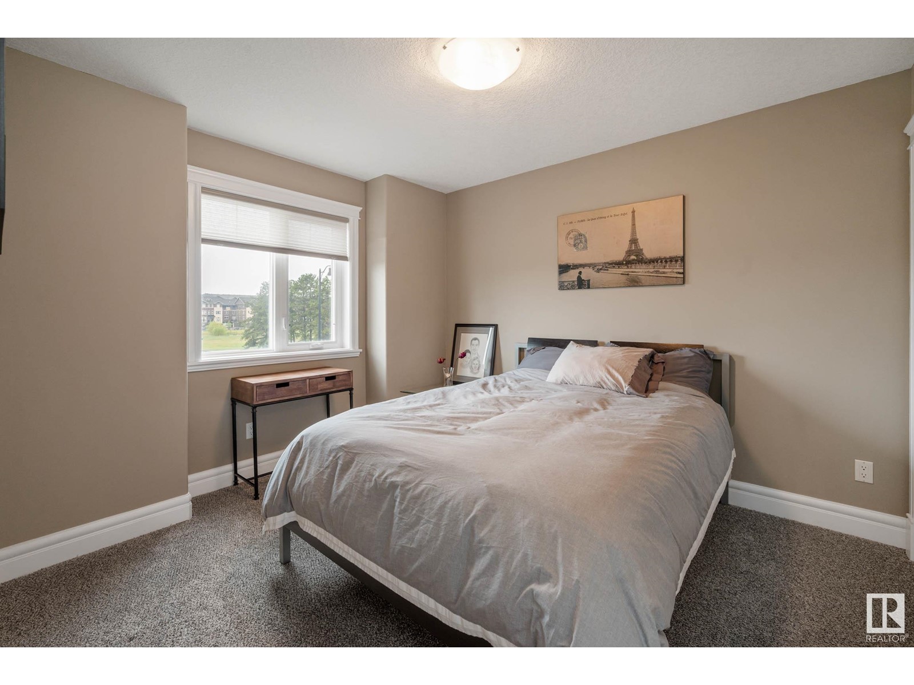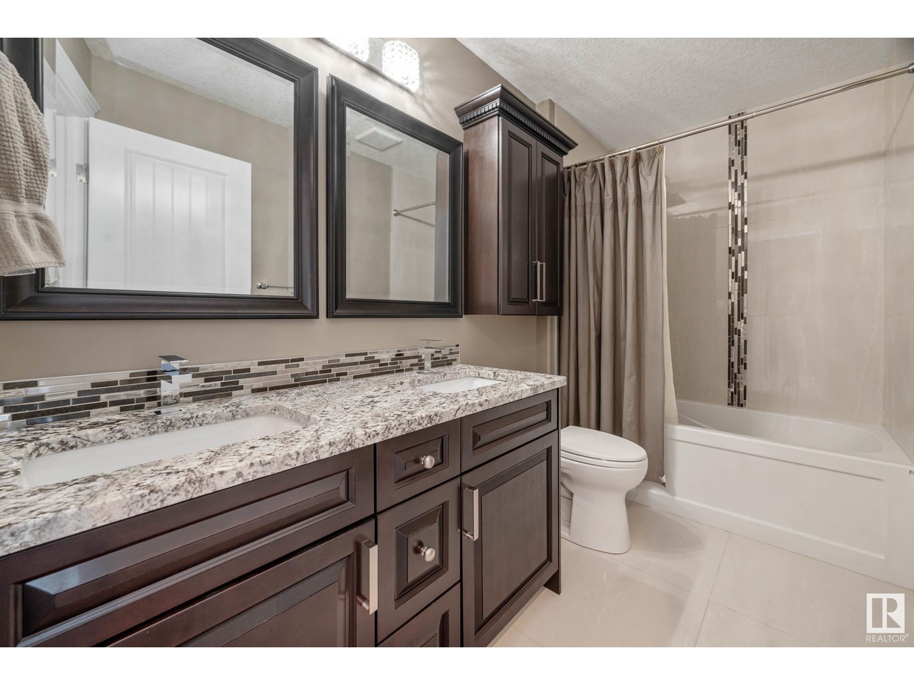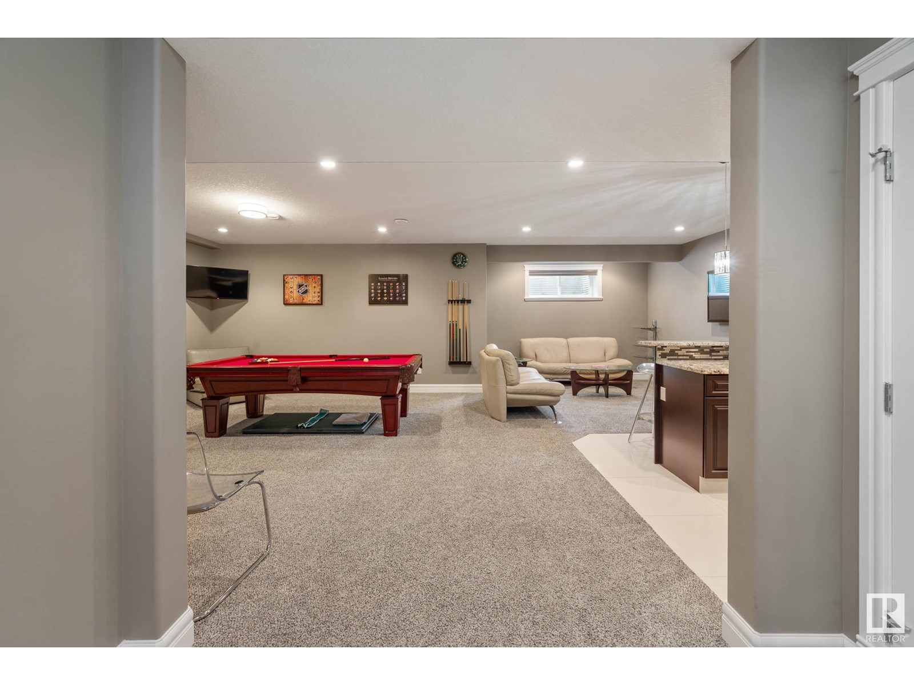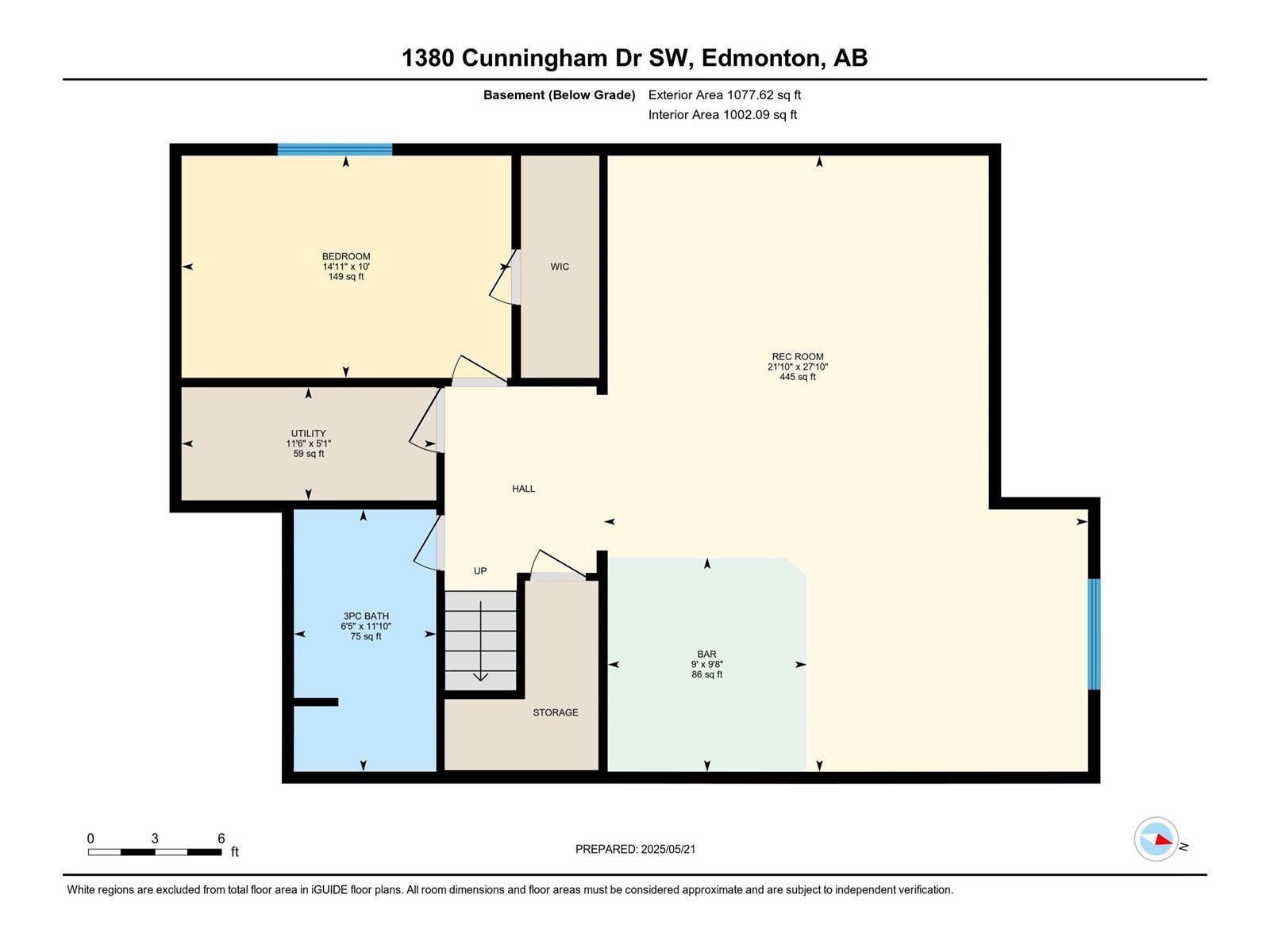1380 Cunningham Dr Sw Edmonton, Alberta T6W 2R6
$768,000
IMMACULATE...spanning over 3,600 sq ft of luxurious living space, this 6 bed, 4 full bath home, located across from Callaghan Park and steps to Blackmud Creek Ravine, is BETTER THAN NEW! Open concept main floor with porcelain tile, hardwood, crown mouldings, gas fireplace, bedroom (office?), adjacent 3-pce bath & gourmet kitchen with granite, mosaic tile, under-cabinet lighting, and stainless steel appliances throughout. Upstairs: spacious primary suite, 5-pce ensuite, walk-in, 3 beds, bath & bonus room. Enjoy the basement games room with wet bar area, pool table, dart board, 3D TV, 6th bedroom & 4th bath. Additional features: matching upscale finishes on all levels including granite & soft close cabinetry, built in vacuum system with kitchen sweep, motorized solar blinds, multi-zone/level AC/heating, tankless endless hot water, garden beds with irrigation, fire table on deck with retractable roof, stamped concrete driveway, 220V power panel & hot/cold taps in garage. The perfect multigenerational home! (id:46923)
Open House
This property has open houses!
1:00 pm
Ends at:3:00 pm
Property Details
| MLS® Number | E4437861 |
| Property Type | Single Family |
| Neigbourhood | Callaghan |
| Amenities Near By | Playground |
| Features | No Back Lane, Closet Organizers, No Animal Home, No Smoking Home |
| Parking Space Total | 4 |
| Structure | Deck |
Building
| Bathroom Total | 4 |
| Bedrooms Total | 6 |
| Amenities | Ceiling - 9ft, Vinyl Windows |
| Appliances | Dryer, Garage Door Opener Remote(s), Garage Door Opener, Hood Fan, Microwave, Refrigerator, Gas Stove(s), Central Vacuum, Washer, Window Coverings, See Remarks, Dishwasher |
| Basement Development | Finished |
| Basement Type | Full (finished) |
| Constructed Date | 2014 |
| Construction Style Attachment | Detached |
| Cooling Type | Central Air Conditioning |
| Fireplace Fuel | Gas |
| Fireplace Present | Yes |
| Fireplace Type | Unknown |
| Heating Type | Forced Air |
| Stories Total | 2 |
| Size Interior | 2,607 Ft2 |
| Type | House |
Parking
| Attached Garage |
Land
| Acreage | No |
| Fence Type | Fence |
| Land Amenities | Playground |
| Size Irregular | 410.24 |
| Size Total | 410.24 M2 |
| Size Total Text | 410.24 M2 |
Rooms
| Level | Type | Length | Width | Dimensions |
|---|---|---|---|---|
| Basement | Bedroom 6 | 3.06 m | 4.53 m | 3.06 m x 4.53 m |
| Basement | Other | 2.95 m | 2.74 m | 2.95 m x 2.74 m |
| Basement | Recreation Room | 8.47 m | 6.66 m | 8.47 m x 6.66 m |
| Main Level | Living Room | 4.8 m | 5.29 m | 4.8 m x 5.29 m |
| Main Level | Dining Room | 4.03 m | 2.55 m | 4.03 m x 2.55 m |
| Main Level | Kitchen | 4.03 m | 4.11 m | 4.03 m x 4.11 m |
| Main Level | Bedroom 5 | 3.08 m | 3.19 m | 3.08 m x 3.19 m |
| Main Level | Laundry Room | 1.66 m | 2.57 m | 1.66 m x 2.57 m |
| Upper Level | Primary Bedroom | 4.78 m | 5.32 m | 4.78 m x 5.32 m |
| Upper Level | Bedroom 2 | 3.04 m | 3.17 m | 3.04 m x 3.17 m |
| Upper Level | Bedroom 3 | 3.04 m | 3.5 m | 3.04 m x 3.5 m |
| Upper Level | Bedroom 4 | 3.75 m | 3.17 m | 3.75 m x 3.17 m |
| Upper Level | Bonus Room | 3.84 m | 5.08 m | 3.84 m x 5.08 m |
https://www.realtor.ca/real-estate/28351301/1380-cunningham-dr-sw-edmonton-callaghan
Contact Us
Contact us for more information
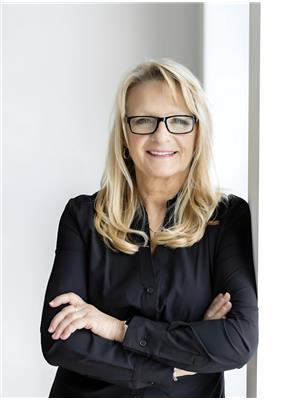
Jen R. Liviniuk
Associate
(780) 447-1695
www.thesoldsisters.ca/
twitter.com/soldsistersyeg
www.facebook.com/Pat-Jen-Liviniuk-134441933235111/
www.instagram.com/soldsistersyeg/
200-10835 124 St Nw
Edmonton, Alberta T5M 0H4
(780) 488-4000
(780) 447-1695

Jonathan P. Hoffman
Associate
(780) 447-1695
www.thesoldsisters.ca/
www.facebook.com/thesoldsisters.ca
www.linkedin.com/in/jonathan-hoffman-1b3b72135/
200-10835 124 St Nw
Edmonton, Alberta T5M 0H4
(780) 488-4000
(780) 447-1695
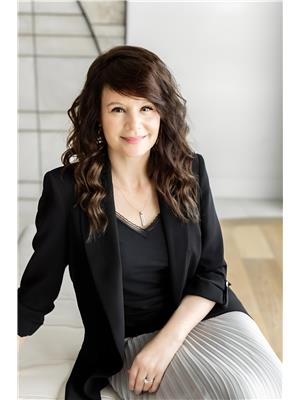
Kim Shim
Associate
(780) 447-1695
www.thesoldsisters.ca/
twitter.com/SOLDSistersYEG
www.facebook.com/thesoldsisters.ca
www.youtube.com/channel/UCAuZ0AKfTymv7RftH_xO2Ng
200-10835 124 St Nw
Edmonton, Alberta T5M 0H4
(780) 488-4000
(780) 447-1695







