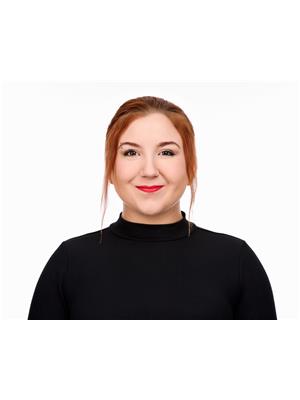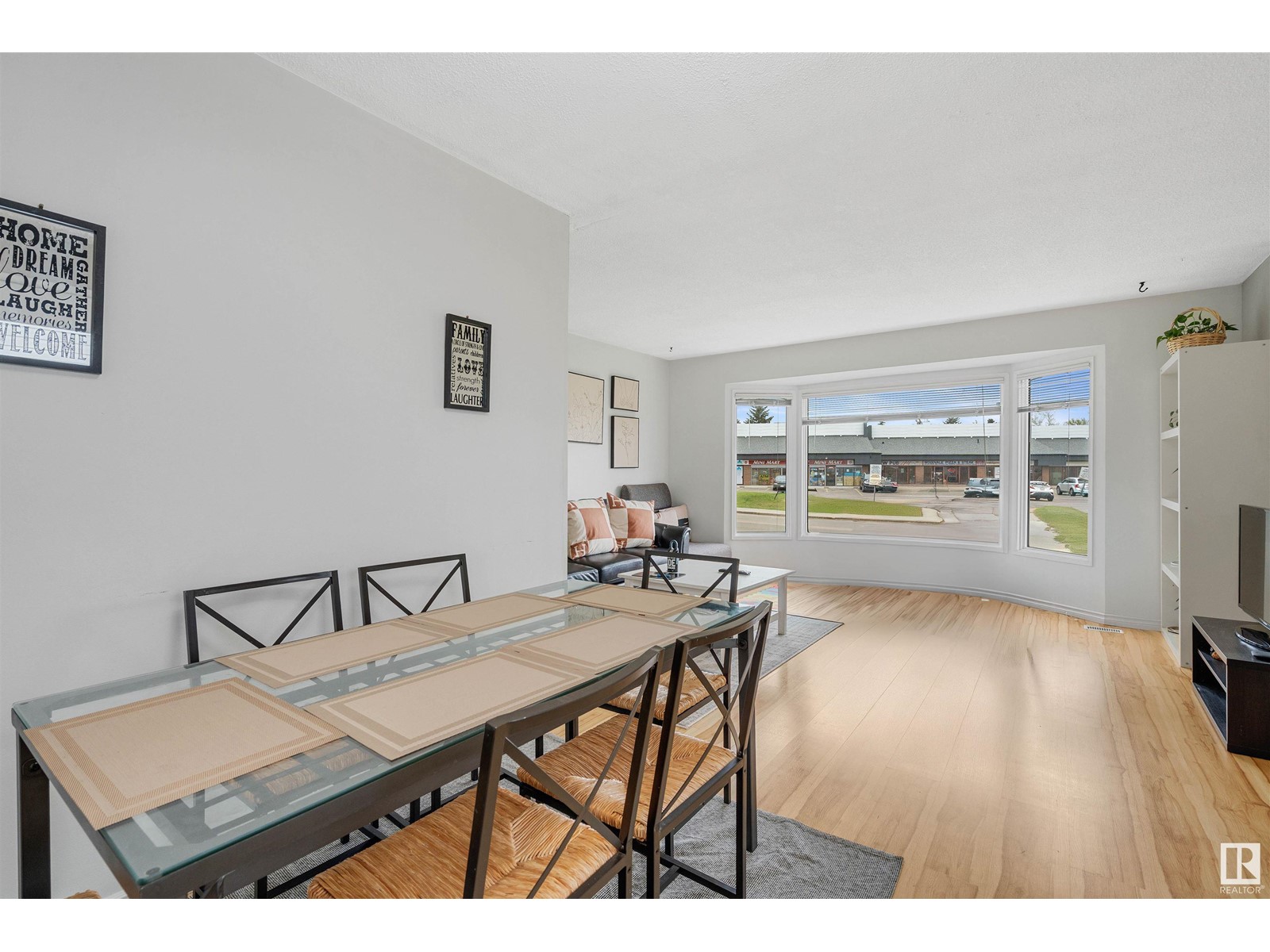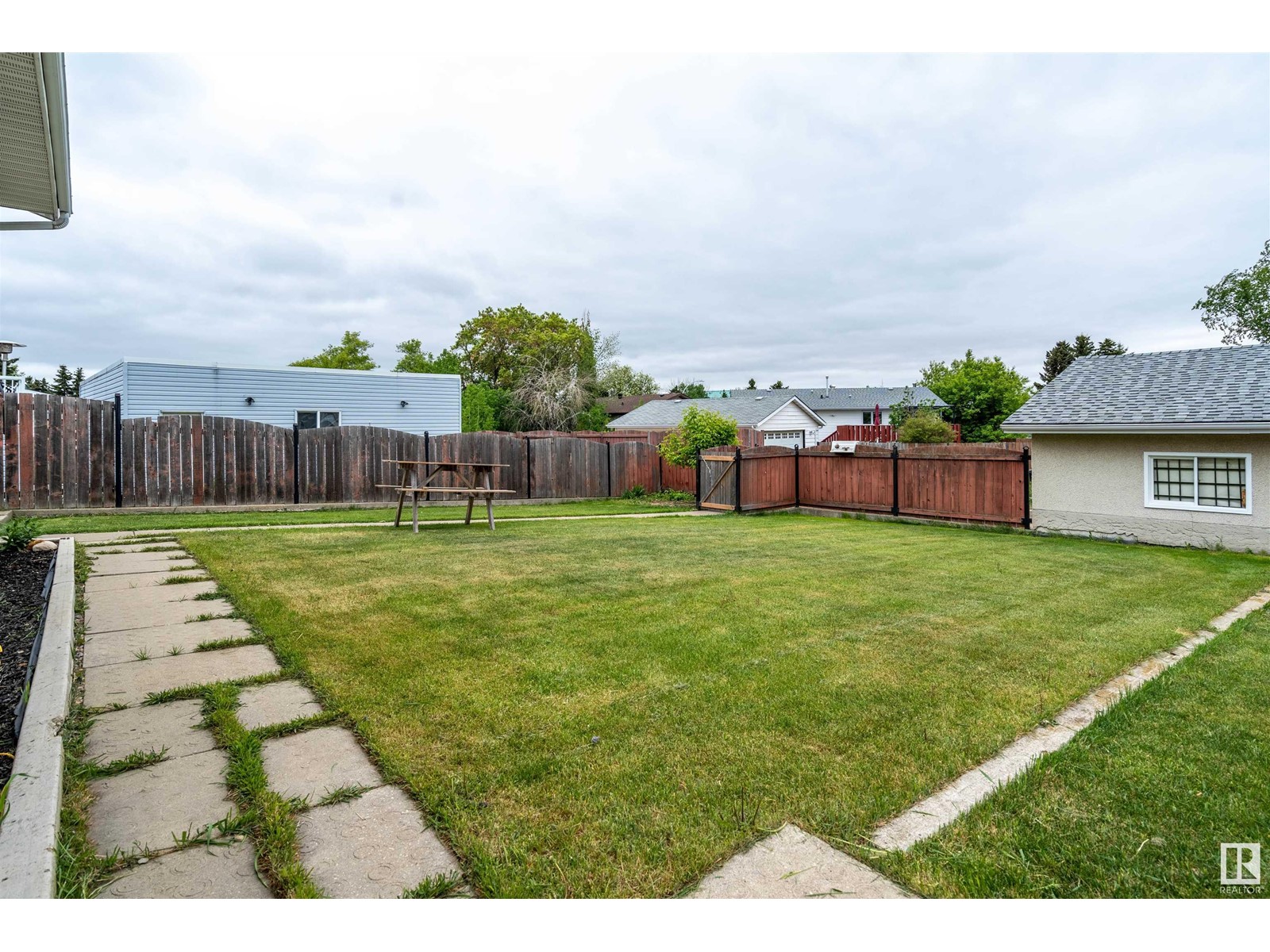294 Woodvale Rd W Nw Edmonton, Alberta T6L 1P6
$399,000
Charming and versatile bungalow ideally located near GREY NUNS HOSPITAL, MILL WOODS TOWN CENTRE, and major bus routes. The main floor features a BRIGHT LIVING ROOM WITH BAY WINDOW, a dedicated dining space, and a KITCHEN with clean looking CABINETS and a plenty of STORAGE. You’ll also find THREE BEDROOMS and an UPDATED FULL BATH, plus durable LAMINATE FLOORING throughout—great for pets and easy upkeep. The SEPARATE ENTRANCE leads to a finished basement with a SECOND KITCHEN, spacious living area, LARGE BEDROOM, full bathroom, and shared laundry perfect for extended family. Modern paint tones and UPGRADED WINDOWS on the main floor give the home a fresh, move-in-ready feel. Enjoy outdoor space with a HUGE FENCED YARD, OVERSIZED DOUBLE GARAGE, GARDEN PATCH and a LARGE CONCRETE PARKING PAD. The generous backyard provides space for kids, pets, and garden plans. Sitting on a LARGE SOUTHWEST-FACING LOT, this home blends comfort, flexibility, and opportunity. (id:46923)
Open House
This property has open houses!
11:00 am
Ends at:1:00 pm
Property Details
| MLS® Number | E4437743 |
| Property Type | Single Family |
| Neigbourhood | Hillview |
| Amenities Near By | Playground, Public Transit, Schools, Shopping |
| Features | See Remarks |
Building
| Bathroom Total | 2 |
| Bedrooms Total | 4 |
| Appliances | Dryer, Garage Door Opener, Microwave Range Hood Combo, Storage Shed, Washer, Refrigerator, Two Stoves, Dishwasher |
| Architectural Style | Bungalow |
| Basement Development | Finished |
| Basement Type | Full (finished) |
| Constructed Date | 1979 |
| Construction Style Attachment | Detached |
| Fire Protection | Smoke Detectors |
| Heating Type | Forced Air |
| Stories Total | 1 |
| Size Interior | 1,054 Ft2 |
| Type | House |
Parking
| Detached Garage |
Land
| Acreage | No |
| Fence Type | Fence |
| Land Amenities | Playground, Public Transit, Schools, Shopping |
| Size Irregular | 668.22 |
| Size Total | 668.22 M2 |
| Size Total Text | 668.22 M2 |
Rooms
| Level | Type | Length | Width | Dimensions |
|---|---|---|---|---|
| Basement | Bedroom 4 | 4.38 m | 3.98 m | 4.38 m x 3.98 m |
| Basement | Second Kitchen | 3.28 m | 2.27 m | 3.28 m x 2.27 m |
| Basement | Recreation Room | 5.76 m | 4.22 m | 5.76 m x 4.22 m |
| Basement | Laundry Room | 2.52 m | 1.45 m | 2.52 m x 1.45 m |
| Main Level | Living Room | 3.97 m | 4.66 m | 3.97 m x 4.66 m |
| Main Level | Dining Room | 2.65 m | 2.97 m | 2.65 m x 2.97 m |
| Main Level | Kitchen | 3.27 m | 3.61 m | 3.27 m x 3.61 m |
| Main Level | Primary Bedroom | 3.33 m | 3.53 m | 3.33 m x 3.53 m |
| Main Level | Bedroom 2 | 3.54 m | 3.05 m | 3.54 m x 3.05 m |
| Main Level | Bedroom 3 | 2.52 m | 2.98 m | 2.52 m x 2.98 m |
https://www.realtor.ca/real-estate/28348585/294-woodvale-rd-w-nw-edmonton-hillview
Contact Us
Contact us for more information

Megan Prusko
Associate
1400-10665 Jasper Ave Nw
Edmonton, Alberta T5J 3S9
(403) 262-7653


































