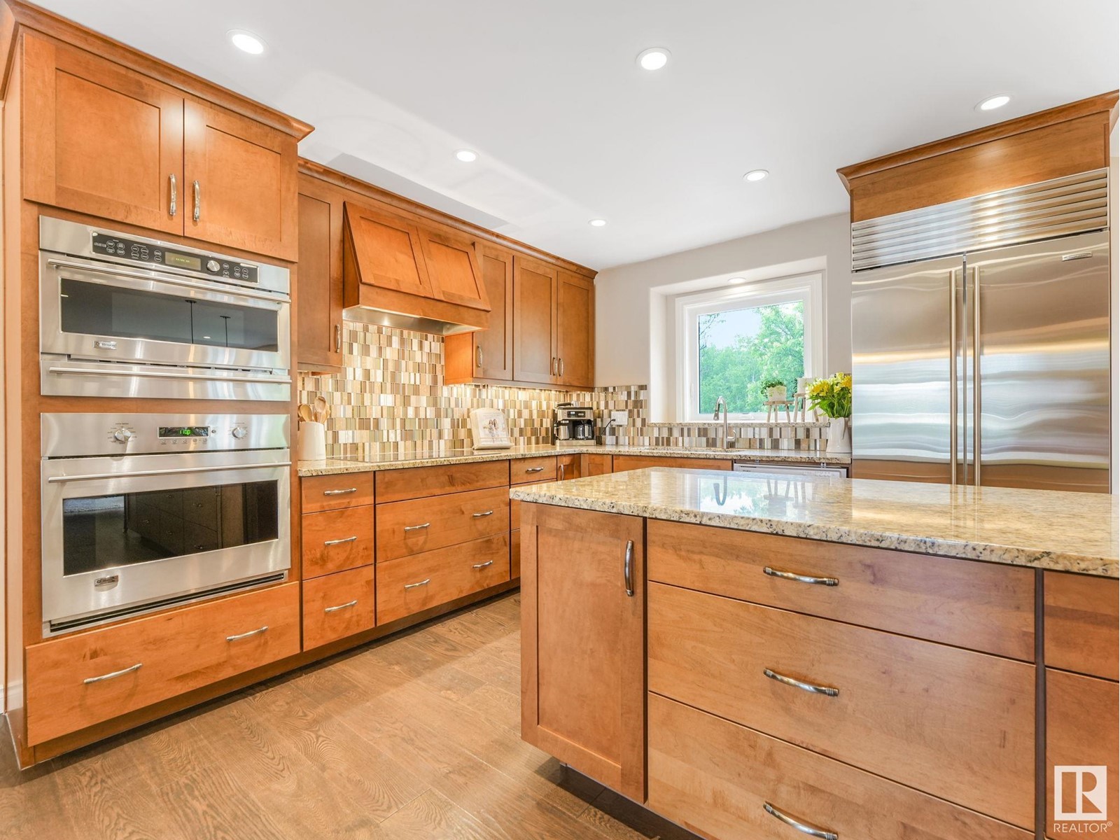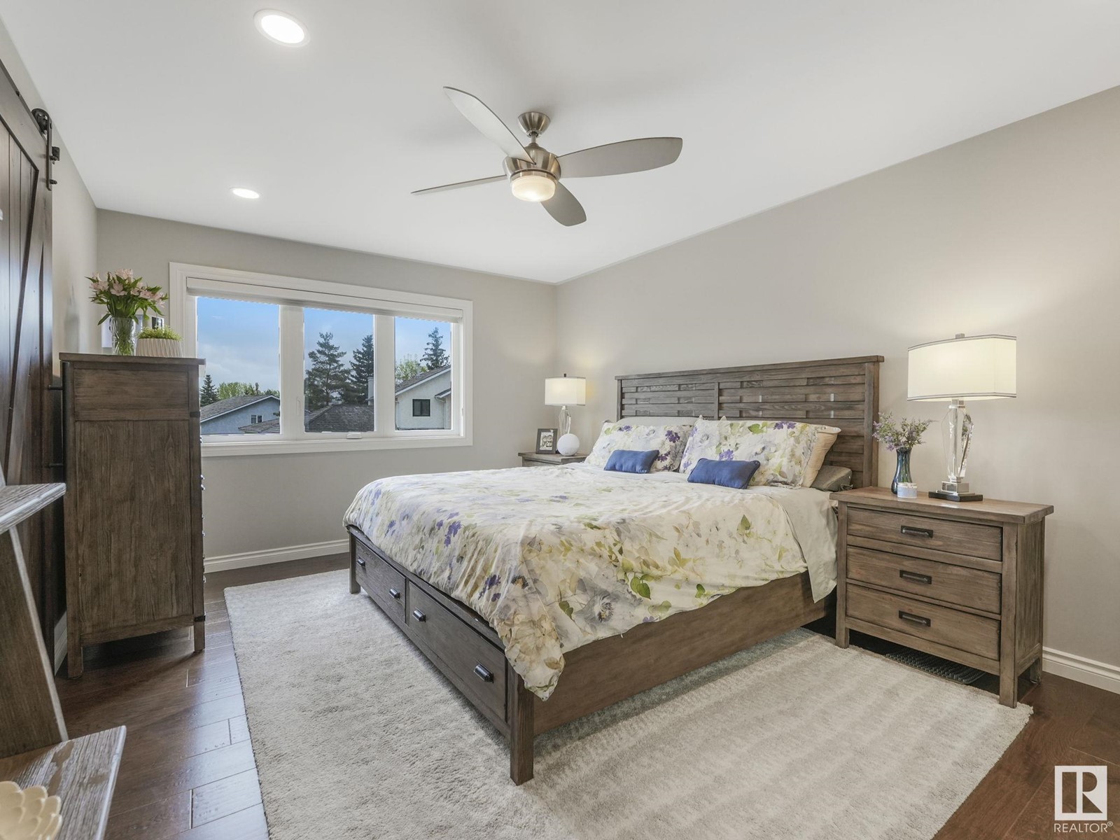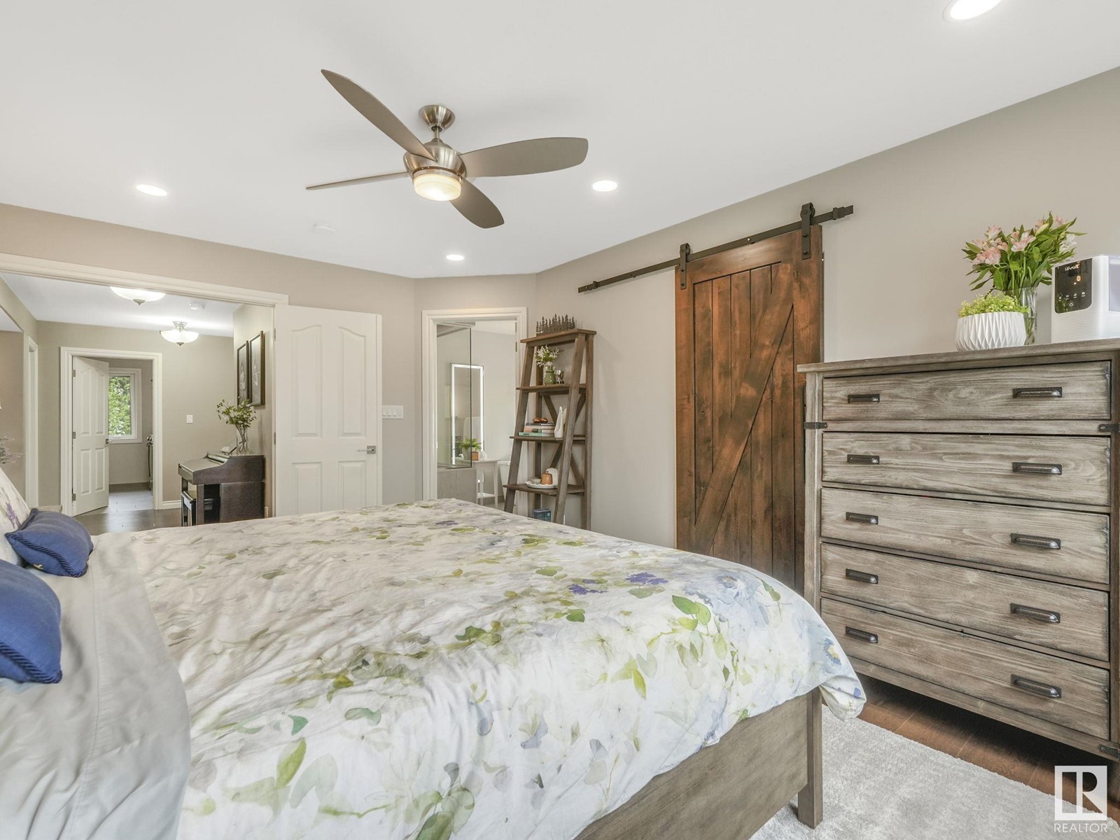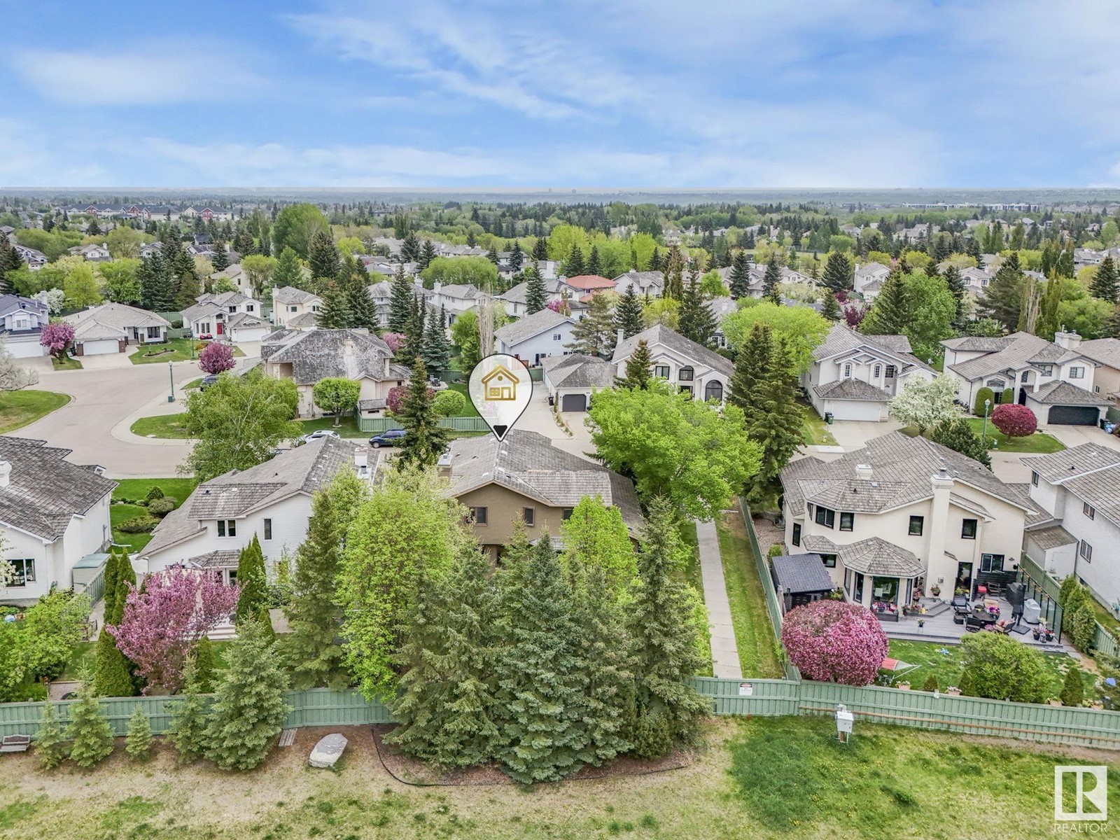759 Wells Wd Nw Edmonton, Alberta T6M 2J9
$669,900
Beautifully updated 2-storey in the prestigious community of Wedgewood. This home features vaulted ceilings, engineered hardwood, & a chef’s dream kitchen w/granite counters, a 14-ft island, SUBZERO fridge, induction cooktop, wall oven, & custom hood fan. The open-concept layout flows into a bright family room w/ gas fireplace & expansive windows. The main floor also includes an office/guest bed, powder room, & mudroom. Upstairs offers 2 beds, a renovated 4-pce bath & a large laundry room w/ custom storage. Here you will also find a luxurious primary suite w/ walk-in closet & spa-like ensuite w/ heated floors, a steam shower, & a soaker tub. The private backyard has no rear neighbours, a tranquil waterfall, ambient lighting, & a composite deck. A triple heated garage, gemstone lighting, A/C, an updated furnace, HWT, & windows completes the package. Ideally located just steps from Wedgewood’s tennis courts, playground, & trails, just a short walk to the river valley—this is luxury living at it's finest! (id:46923)
Open House
This property has open houses!
2:00 pm
Ends at:4:00 pm
Property Details
| MLS® Number | E4437826 |
| Property Type | Single Family |
| Neigbourhood | Wedgewood Heights |
| Amenities Near By | Park, Golf Course, Playground, Public Transit |
| Features | Private Setting, Flat Site, Closet Organizers, No Smoking Home |
| Parking Space Total | 6 |
| Structure | Deck, Fire Pit, Patio(s) |
Building
| Bathroom Total | 3 |
| Bedrooms Total | 4 |
| Appliances | Dishwasher, Dryer, Garage Door Opener Remote(s), Garage Door Opener, Hood Fan, Oven - Built-in, Microwave, Refrigerator, Storage Shed, Washer, Window Coverings |
| Basement Development | Partially Finished |
| Basement Type | Full (partially Finished) |
| Constructed Date | 1991 |
| Construction Style Attachment | Detached |
| Cooling Type | Central Air Conditioning |
| Fireplace Fuel | Gas |
| Fireplace Present | Yes |
| Fireplace Type | Unknown |
| Half Bath Total | 1 |
| Heating Type | Forced Air |
| Stories Total | 2 |
| Size Interior | 2,316 Ft2 |
| Type | House |
Parking
| Heated Garage | |
| Attached Garage |
Land
| Acreage | No |
| Fence Type | Fence |
| Land Amenities | Park, Golf Course, Playground, Public Transit |
| Size Irregular | 632.62 |
| Size Total | 632.62 M2 |
| Size Total Text | 632.62 M2 |
Rooms
| Level | Type | Length | Width | Dimensions |
|---|---|---|---|---|
| Main Level | Living Room | 14'6 x 13'7 | ||
| Main Level | Dining Room | 10 m | Measurements not available x 10 m | |
| Main Level | Kitchen | 20'11 x 13'10 | ||
| Main Level | Family Room | 18'2 x 12'6" | ||
| Main Level | Bedroom 4 | 12 m | Measurements not available x 12 m | |
| Upper Level | Primary Bedroom | 11'8 x 15'11 | ||
| Upper Level | Bedroom 2 | 11'7 x 13'4 | ||
| Upper Level | Bedroom 3 | 12'10 x 13'4 | ||
| Upper Level | Laundry Room | 8'5 x 9'9" |
https://www.realtor.ca/real-estate/28350454/759-wells-wd-nw-edmonton-wedgewood-heights
Contact Us
Contact us for more information

Paige Gibson
Associate
(780) 450-6670
paige.realliving.ca/
www.facebook.com/PaigeatVice/
4107 99 St Nw
Edmonton, Alberta T6E 3N4
(780) 450-6300
(780) 450-6670

































































