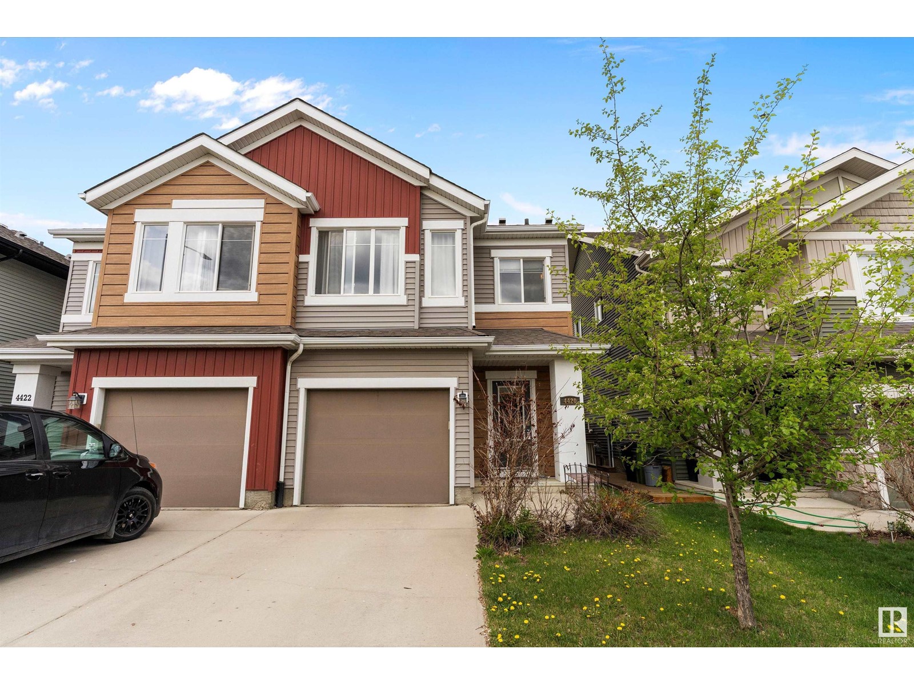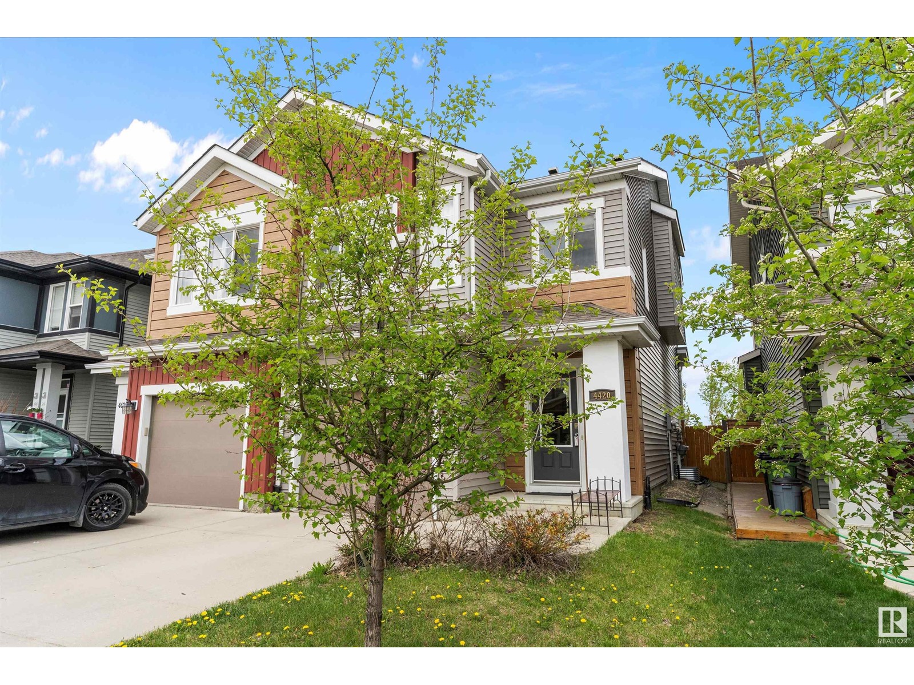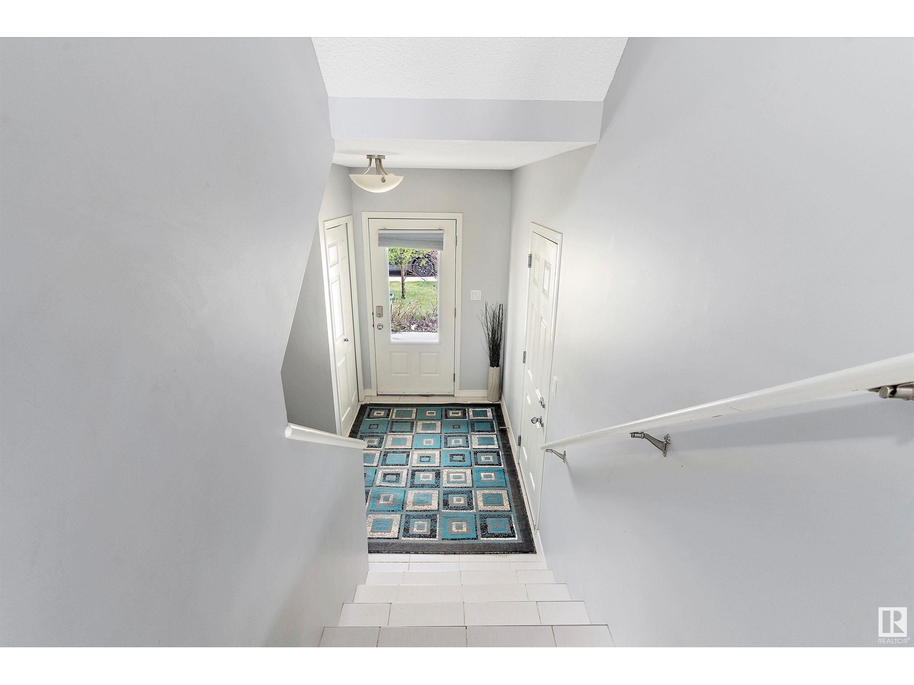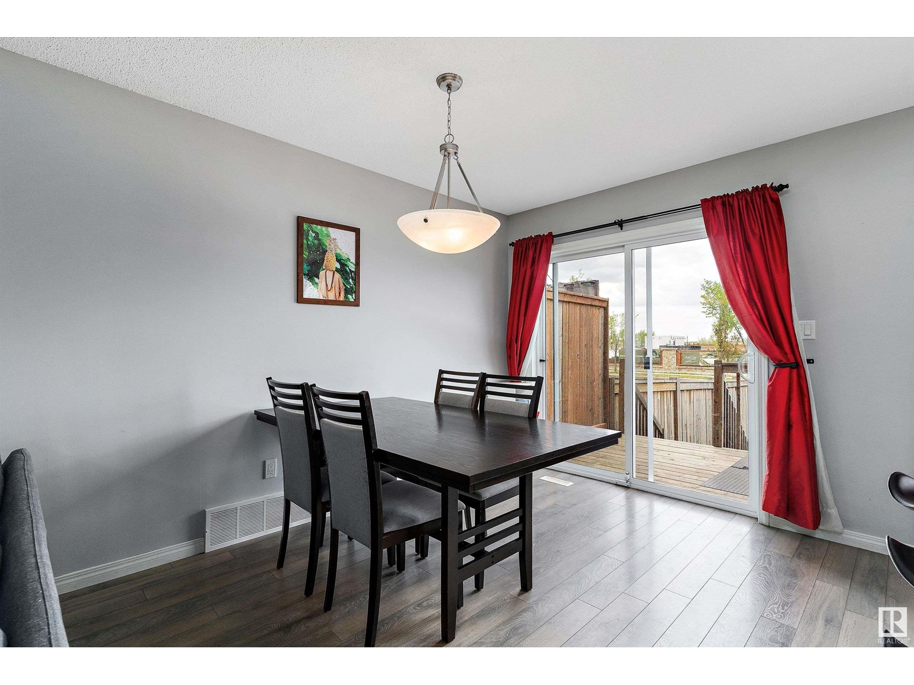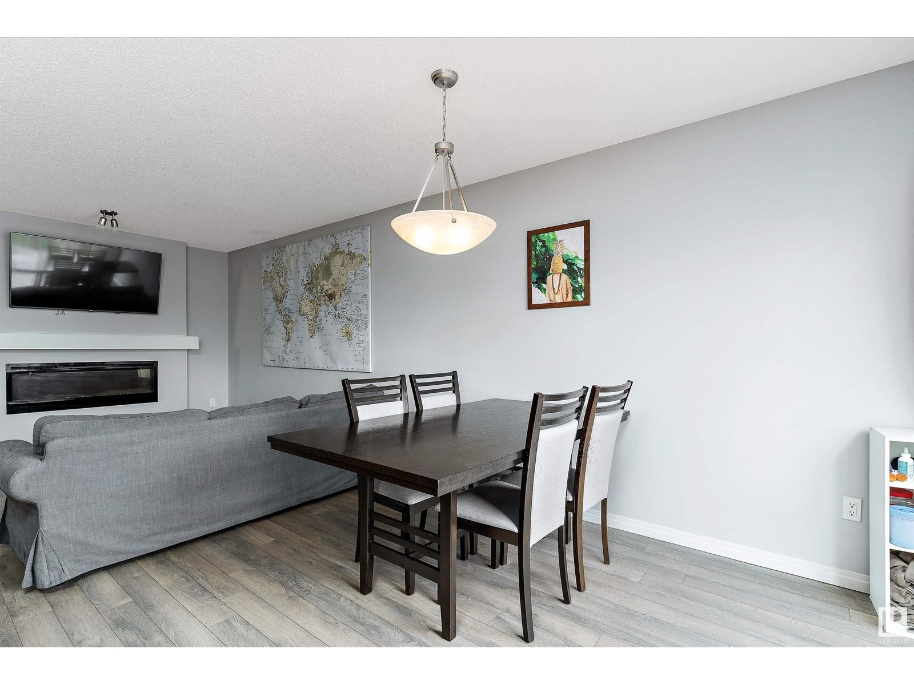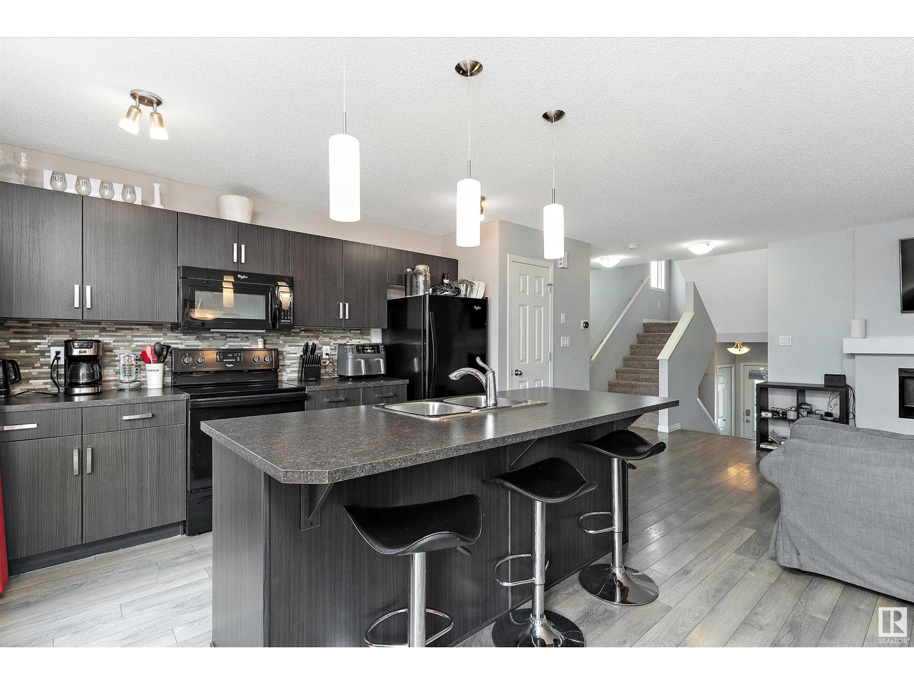4420 Prowse Rd Sw Edmonton, Alberta T6W 3A5
$434,900
Welcome Home! This beautifully maintained 3-bedroom half duplex in the sought-after community of Paisley offers comfort, convenience, and style. Step inside to find a bright and open main floor layout featuring rich laminate flooring and a modern kitchen complete with stainless steel appliances—perfect for entertaining or enjoying family meals. Upstairs, you’ll love the spacious primary suite with a 4-piece ensuite, ideal for relaxing at the end of the day. Two additional bedrooms and a versatile bonus room provide plenty of space for a growing family, home office, or guests. This home also includes a single attached garage and a fully landscaped yard. Located in a vibrant and family-friendly neighbourhood, you’re just minutes from shopping, public transportation, parks, and the Edmonton International Airport. Whether you’re a first-time buyer, young family, or savvy investor, this property checks all the boxes. Don’t miss out on this incredible opportunity to own in Paisley! (id:46923)
Property Details
| MLS® Number | E4437806 |
| Property Type | Single Family |
| Neigbourhood | Paisley |
| Amenities Near By | Golf Course, Schools |
| Features | See Remarks, Level |
Building
| Bathroom Total | 3 |
| Bedrooms Total | 3 |
| Appliances | Dishwasher, Dryer, Garage Door Opener Remote(s), Garage Door Opener, Microwave Range Hood Combo, Refrigerator, Stove, Washer, Window Coverings |
| Basement Development | Unfinished |
| Basement Type | Full (unfinished) |
| Constructed Date | 2015 |
| Construction Style Attachment | Semi-detached |
| Half Bath Total | 1 |
| Heating Type | Forced Air |
| Stories Total | 2 |
| Size Interior | 1,416 Ft2 |
| Type | Duplex |
Parking
| Attached Garage |
Land
| Acreage | No |
| Land Amenities | Golf Course, Schools |
| Size Irregular | 265.35 |
| Size Total | 265.35 M2 |
| Size Total Text | 265.35 M2 |
Rooms
| Level | Type | Length | Width | Dimensions |
|---|---|---|---|---|
| Main Level | Living Room | 3.66 m | 3.39 m | 3.66 m x 3.39 m |
| Main Level | Dining Room | 3.36 m | 2.83 m | 3.36 m x 2.83 m |
| Main Level | Kitchen | 4.62 m | 2.58 m | 4.62 m x 2.58 m |
| Upper Level | Primary Bedroom | 4.64 m | 3.41 m | 4.64 m x 3.41 m |
| Upper Level | Bedroom 2 | 3.67 m | 2.85 m | 3.67 m x 2.85 m |
| Upper Level | Bedroom 3 | 3.64 m | 2.85 m | 3.64 m x 2.85 m |
| Upper Level | Bonus Room | 3.4 m | 3.22 m | 3.4 m x 3.22 m |
https://www.realtor.ca/real-estate/28350087/4420-prowse-rd-sw-edmonton-paisley
Contact Us
Contact us for more information

Cody C. Leclair
Associate
(780) 406-8777
13120 St Albert Trail Nw
Edmonton, Alberta T5L 4P6
(780) 457-3777
(780) 457-2194

