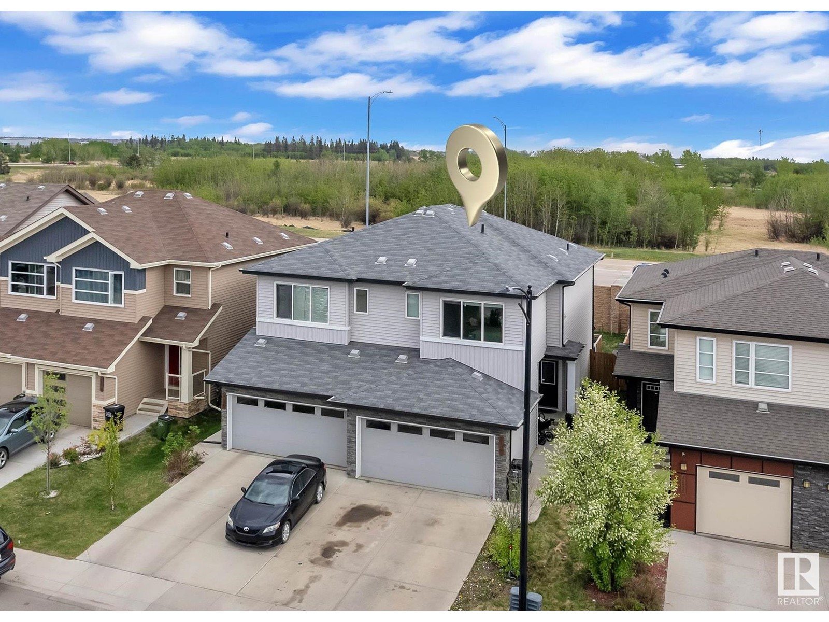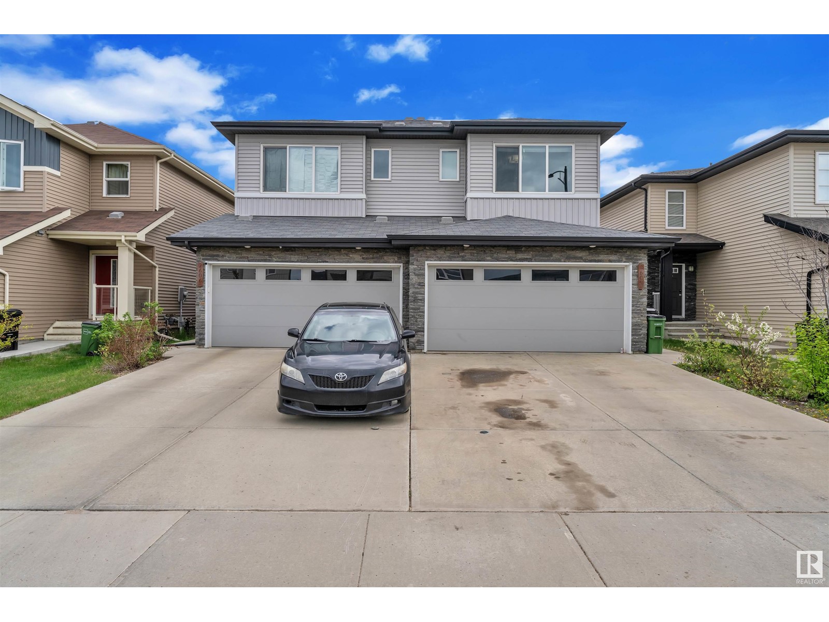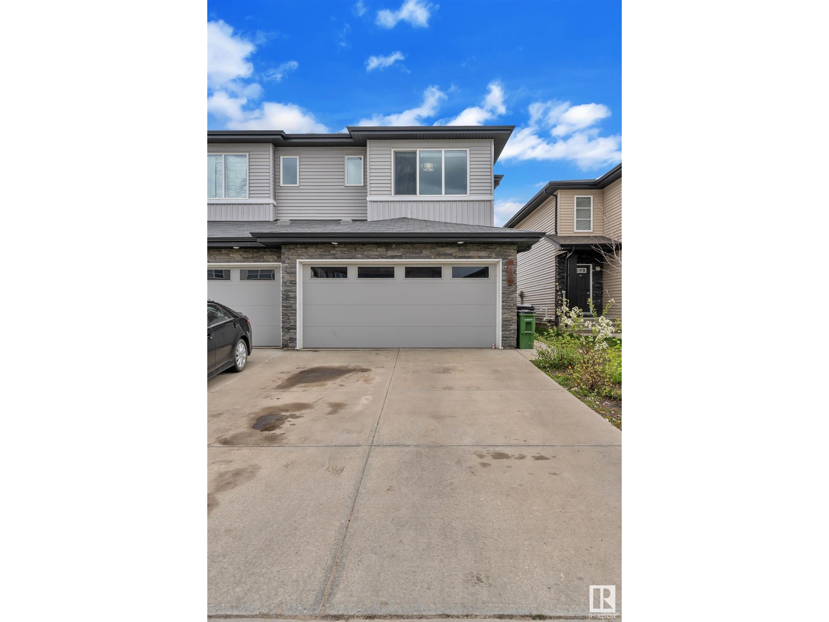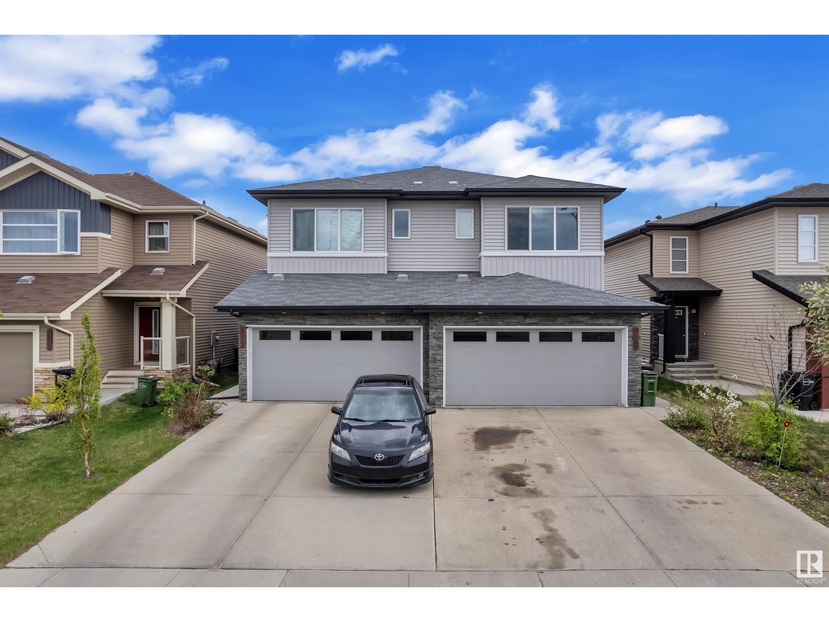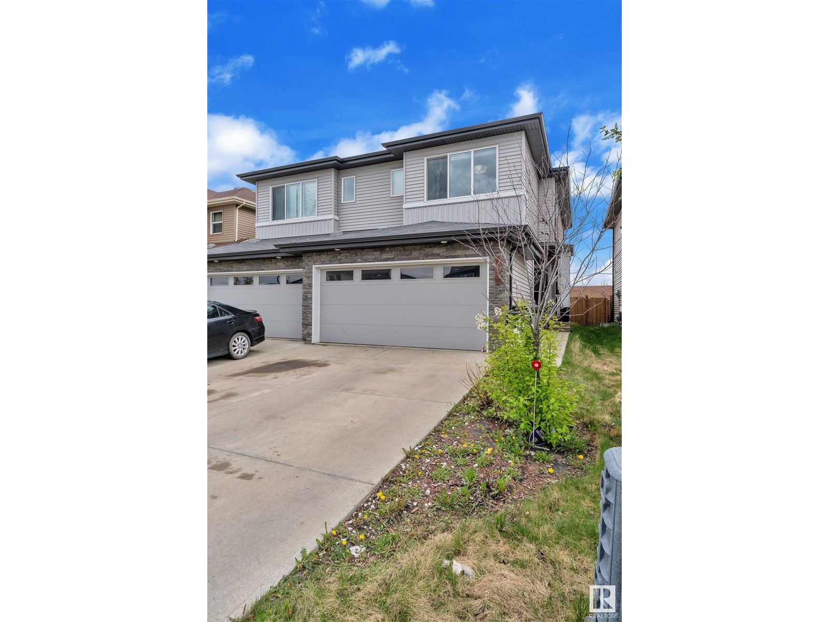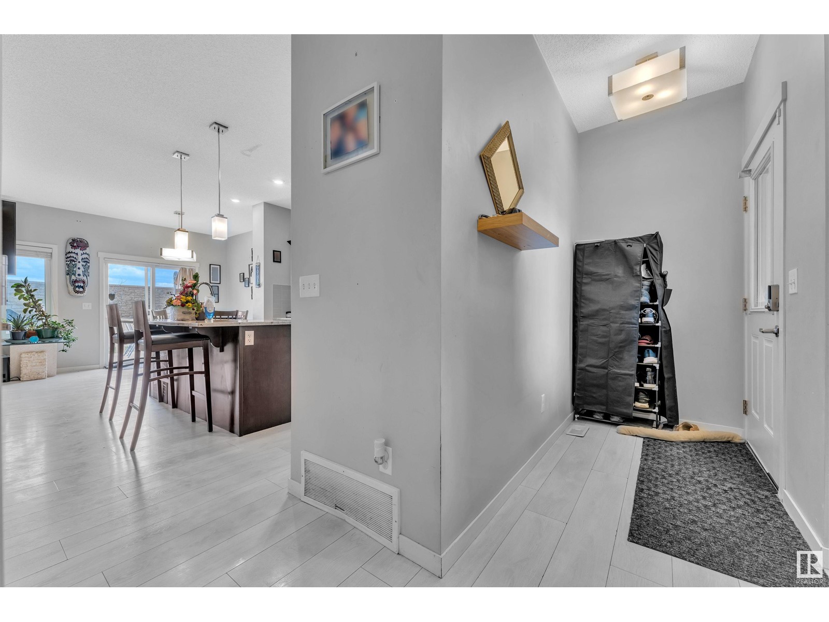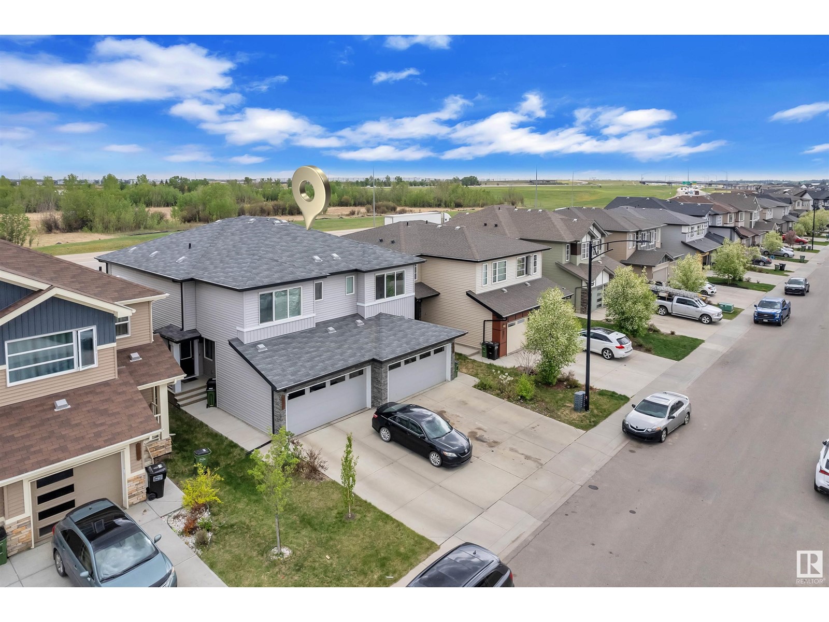2604 Casey Wy Sw Edmonton, Alberta T6W 3N2
$449,900
**CAVANAGH**SOUTH EDMONTON**. This elegant two-storey half-duplex, built in 2017, is ideally situated on a quiet street in the desirable Cavanagh communityThe kitchen is a standout feature, equipped with stainless steel appliances, granite countertops, premium cabinetry, and stylish pendant lighting—perfect for anyone who enjoys cooking and entertaining. Just off the kitchen, the dining area offers plenty of space and overlooks a 10' x 12' deck and a fully landscaped backyard, ideal for outdoor gatherings. The main floor also includes a spacious living room complete with a sleek gas fireplace, creating a cozy yet modern ambiance. Upstairs, the primary bedroom is filled with natural light and includes a generous walk-in closet and a well-appointed 4-piece ensuite. The second floor also offers a full laundry room with ample storage, an additional 4-piece bathroom, and two more well-sized bedrooms. (id:46923)
Property Details
| MLS® Number | E4437821 |
| Property Type | Single Family |
| Neigbourhood | Cavanagh |
| Amenities Near By | Airport, Playground, Schools, Shopping |
| Features | Lane |
Building
| Bathroom Total | 3 |
| Bedrooms Total | 3 |
| Appliances | Dishwasher, Dryer, Refrigerator, Stove, Washer |
| Basement Development | Unfinished |
| Basement Type | Full (unfinished) |
| Constructed Date | 2016 |
| Construction Style Attachment | Semi-detached |
| Fire Protection | Smoke Detectors |
| Fireplace Fuel | Electric |
| Fireplace Present | Yes |
| Fireplace Type | None |
| Half Bath Total | 1 |
| Heating Type | Forced Air |
| Stories Total | 2 |
| Size Interior | 1,617 Ft2 |
| Type | Duplex |
Parking
| Attached Garage |
Land
| Acreage | No |
| Land Amenities | Airport, Playground, Schools, Shopping |
| Size Irregular | 277.3 |
| Size Total | 277.3 M2 |
| Size Total Text | 277.3 M2 |
Rooms
| Level | Type | Length | Width | Dimensions |
|---|---|---|---|---|
| Main Level | Living Room | 3.33 m | 4.17 m | 3.33 m x 4.17 m |
| Main Level | Dining Room | 2.48 m | 3.03 m | 2.48 m x 3.03 m |
| Main Level | Kitchen | 4.61 m | 4.27 m | 4.61 m x 4.27 m |
| Upper Level | Primary Bedroom | 3.59 m | 5.16 m | 3.59 m x 5.16 m |
| Upper Level | Bedroom 2 | 2.74 m | 4.67 m | 2.74 m x 4.67 m |
| Upper Level | Bedroom 3 | 2.98 m | 3.57 m | 2.98 m x 3.57 m |
| Upper Level | Laundry Room | 1.95 m | 2.05 m | 1.95 m x 2.05 m |
https://www.realtor.ca/real-estate/28350363/2604-casey-wy-sw-edmonton-cavanagh
Contact Us
Contact us for more information

Yad Dhillon
Associate
(780) 484-3690
www.facebook.com/yaddhillon.ca
201-9426 51 Ave Nw
Edmonton, Alberta T6E 5A6
(403) 493-7993
(877) 285-2001

