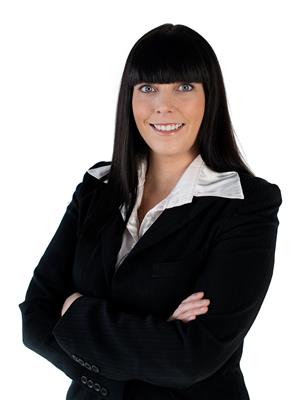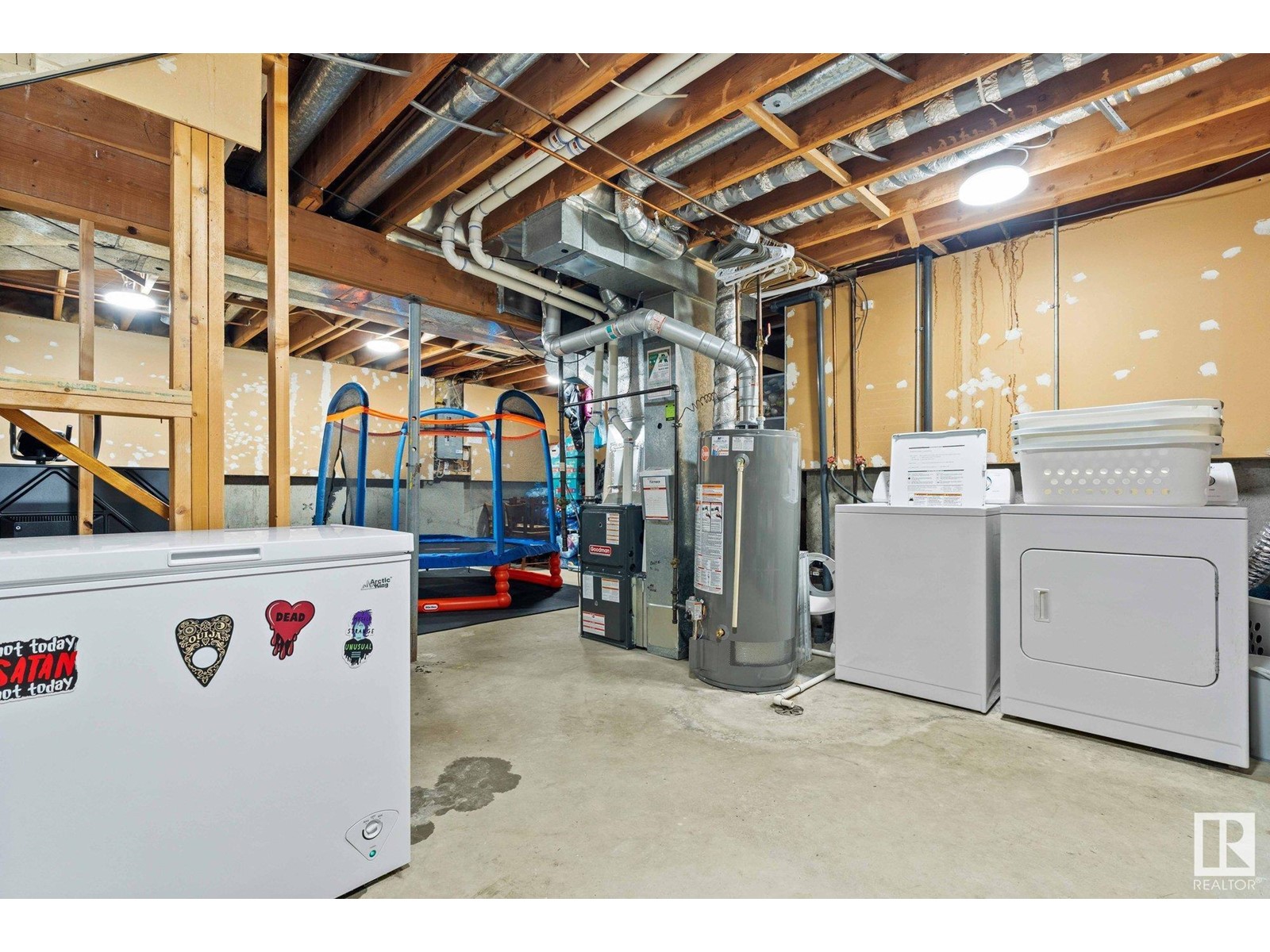7339 189 St Nw Edmonton, Alberta T5T 5G7
$399,900
Welcome to Edmonton's west end community of Lymburn, where tree-lined streets and true community thrives! This charming 4-level split offers just the right amount of space with 4 bedrooms & 2 bathrooms. Whether you're juggling work-from-home days, family movie nights, or overnight guests, you'll appreciate this smart layout. Step outside and fall in love with the landscaped backyard, ideal for BBQs, backyard games, and sweet raspberry picking. There’s even a dog run for your furry loved ones. Enjoy the large double detached garage (23'1 x 25'1) and the convenience of lots of storage space. Major upgrades include: Windows (2018), furnace (2017), shingles (2016), hot water tank (2020), and gutters (2021). Walk the kids to the nearby elementary school or explore the park, rink, and soccer fields just minutes away. Only a quick drive from Callingwood's Farmers’ Market, YMCA, splash park and skate park with easy access to Whitemud and Anthony Henday. This isn't just a house—it’s your next chapter. (id:46923)
Property Details
| MLS® Number | E4437972 |
| Property Type | Single Family |
| Neigbourhood | Lymburn |
| Features | Lane |
Building
| Bathroom Total | 2 |
| Bedrooms Total | 4 |
| Appliances | Dishwasher, Dryer, Garage Door Opener Remote(s), Garage Door Opener, Hood Fan, Refrigerator, Stove, Washer, Window Coverings |
| Basement Development | Unfinished |
| Basement Type | Full (unfinished) |
| Constructed Date | 1983 |
| Construction Style Attachment | Detached |
| Fire Protection | Smoke Detectors |
| Heating Type | Forced Air |
| Size Interior | 969 Ft2 |
| Type | House |
Parking
| Detached Garage | |
| Oversize |
Land
| Acreage | No |
| Size Irregular | 437.31 |
| Size Total | 437.31 M2 |
| Size Total Text | 437.31 M2 |
Rooms
| Level | Type | Length | Width | Dimensions |
|---|---|---|---|---|
| Lower Level | Family Room | 16'5" x 16' | ||
| Lower Level | Bedroom 4 | 10'3" x 7'4" | ||
| Main Level | Living Room | 12'4" x 10'9" | ||
| Main Level | Dining Room | 7'7" x 10'9" | ||
| Main Level | Kitchen | 10'7" x 11'6" | ||
| Upper Level | Primary Bedroom | 11'8" x 11'8" | ||
| Upper Level | Bedroom 2 | 8'4" x 9'5" | ||
| Upper Level | Bedroom 3 | 8'3" x 9'6" |
https://www.realtor.ca/real-estate/28354438/7339-189-st-nw-edmonton-lymburn
Contact Us
Contact us for more information

Shauna M. Kinney
Associate
(780) 471-8058
11155 65 St Nw
Edmonton, Alberta T5W 4K2
(780) 406-0099
(780) 471-8058

















































