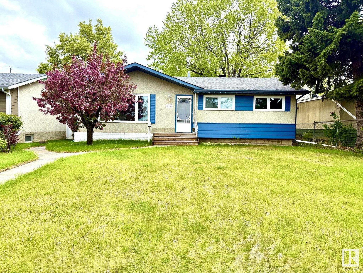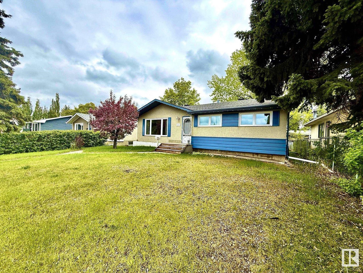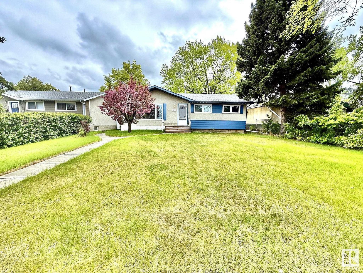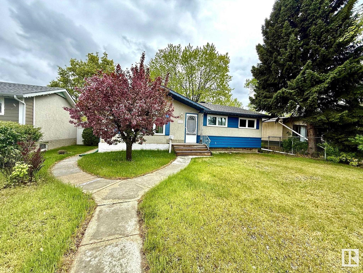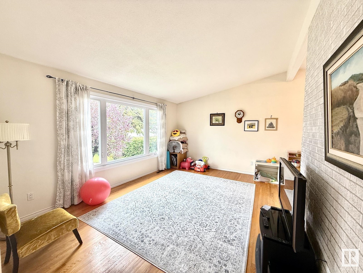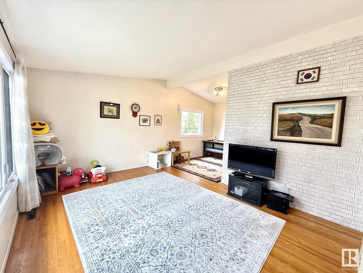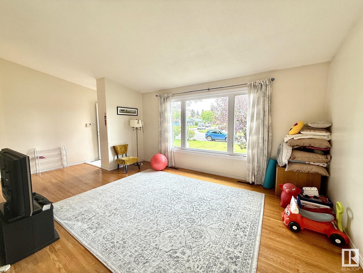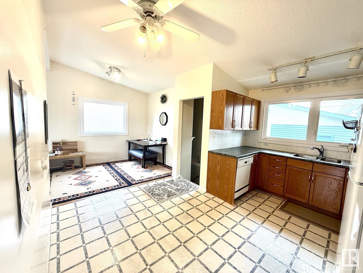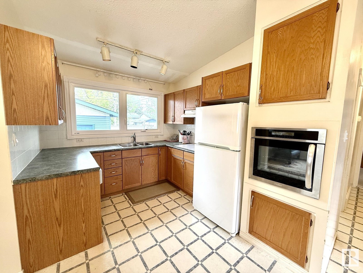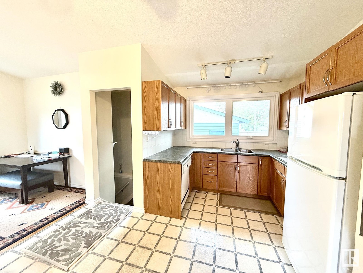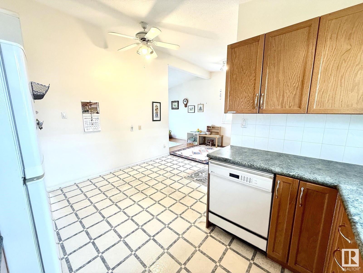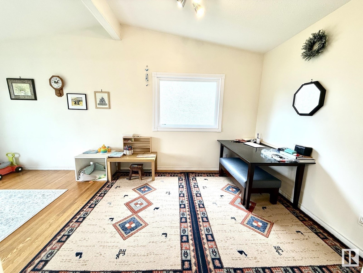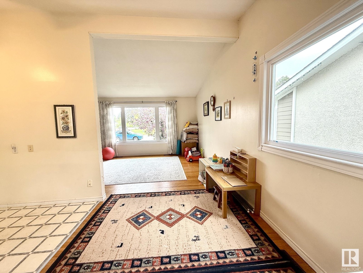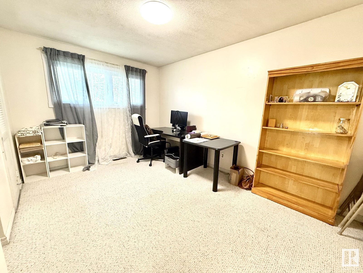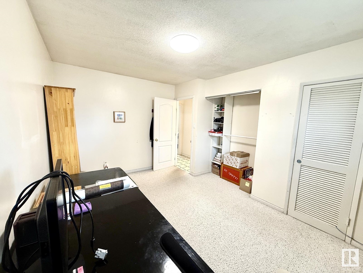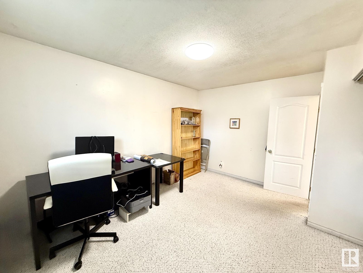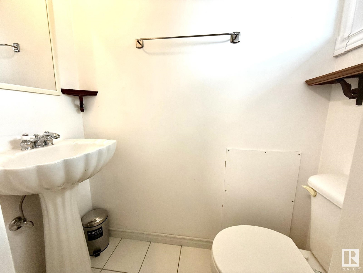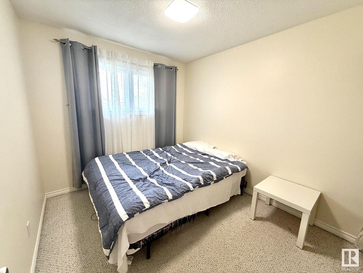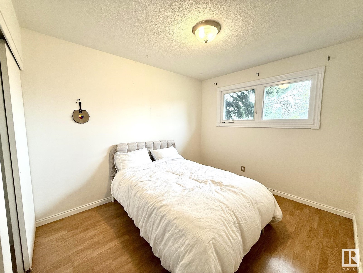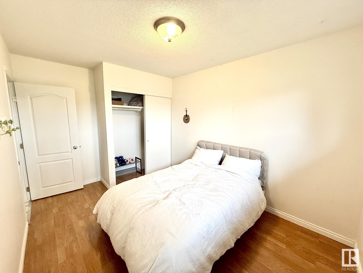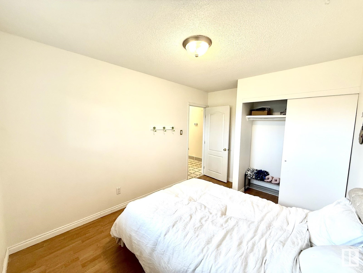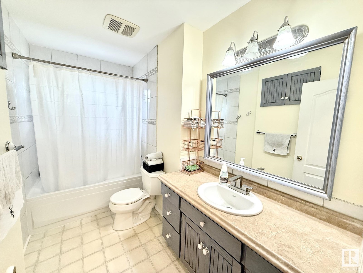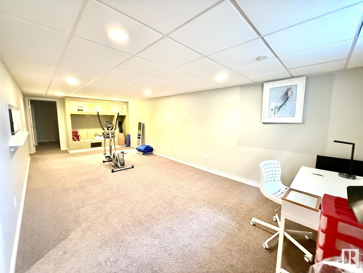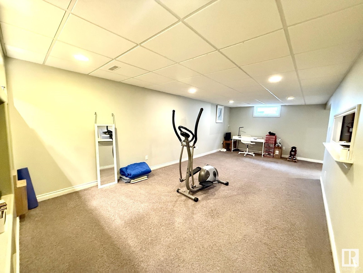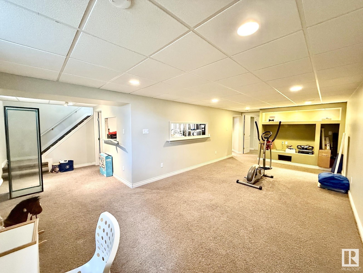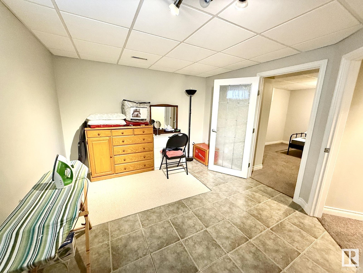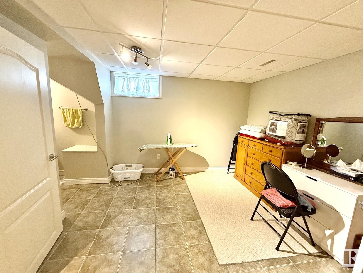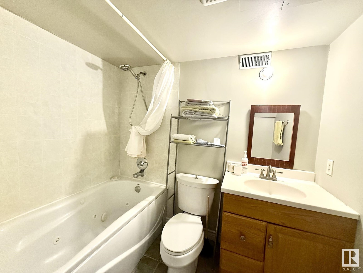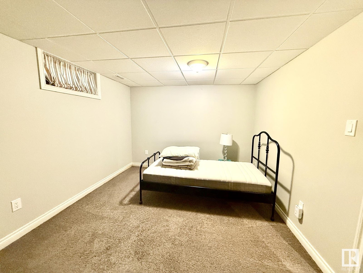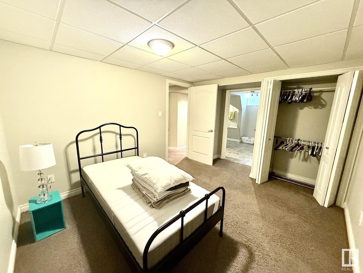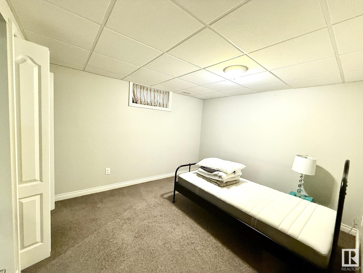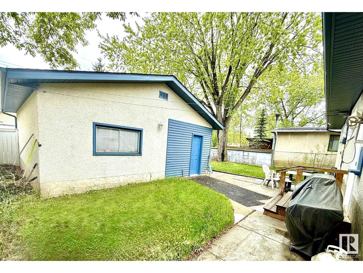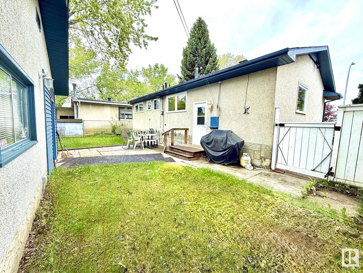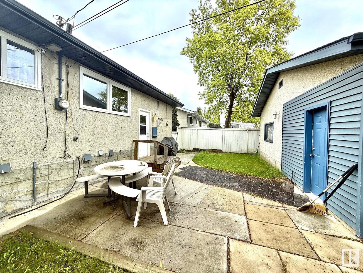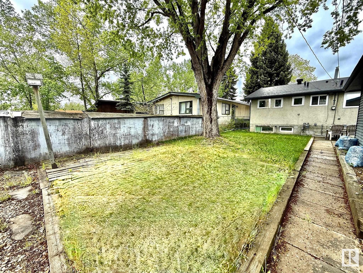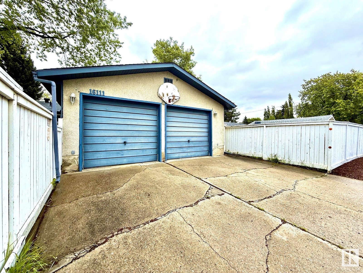16111 80 Av Nw Edmonton, Alberta T5R 3M5
$424,900
Welcome to this charming bungalow in Elmwood, ideally located just steps from a quiet park and within walking distance to great schools! Offering over 1,000 sqft of living space, this well-maintained home features beautiful hardwood floors, cozy Berber carpet and vaulted ceilings, as well as updated shingles, newer furnace, HWT and main floor windows. The oak kitchen includes a newer built-in oven and provides plenty of storage and warmth, perfect for family meals. The spacious primary bedroom includes a 2-piece ensuite and is complemented by two additional generously sized bedrooms and a full bathroom on the main floor. The basement boasts two adjoining flex rooms, a 4pc bathroom and a huge rec area—perfect for entertaining or relaxing. Spend sunny summer days in the spacious backyard featuring a concrete block patio, and enjoy the convenience of a double detached garage. A fantastic opportunity in a family-friendly neighbourhood—this home is a must-see! (id:46923)
Property Details
| MLS® Number | E4437766 |
| Property Type | Single Family |
| Neigbourhood | Elmwood |
| Amenities Near By | Airport, Golf Course, Playground, Public Transit, Schools, Shopping, Ski Hill |
| Community Features | Public Swimming Pool |
| Features | See Remarks, Lane, Closet Organizers |
| Parking Space Total | 2 |
| Structure | Patio(s) |
Building
| Bathroom Total | 3 |
| Bedrooms Total | 4 |
| Amenities | Vinyl Windows |
| Appliances | Dishwasher, Dryer, Garage Door Opener Remote(s), Garage Door Opener, Hood Fan, Oven - Built-in, Refrigerator, Stove, Washer |
| Architectural Style | Bungalow |
| Basement Development | Finished |
| Basement Type | Full (finished) |
| Ceiling Type | Vaulted |
| Constructed Date | 1964 |
| Construction Style Attachment | Detached |
| Half Bath Total | 1 |
| Heating Type | Forced Air |
| Stories Total | 1 |
| Size Interior | 1,087 Ft2 |
| Type | House |
Parking
| Detached Garage | |
| Heated Garage |
Land
| Acreage | No |
| Fence Type | Fence |
| Land Amenities | Airport, Golf Course, Playground, Public Transit, Schools, Shopping, Ski Hill |
| Size Irregular | 579.48 |
| Size Total | 579.48 M2 |
| Size Total Text | 579.48 M2 |
Rooms
| Level | Type | Length | Width | Dimensions |
|---|---|---|---|---|
| Basement | Family Room | 3.54 m | 8.31 m | 3.54 m x 8.31 m |
| Basement | Bedroom 4 | 4.17 m | 3.16 m | 4.17 m x 3.16 m |
| Main Level | Living Room | 3.59 m | 4.81 m | 3.59 m x 4.81 m |
| Main Level | Dining Room | 3.13 m | 2.45 m | 3.13 m x 2.45 m |
| Main Level | Kitchen | 3.22 m | 2.72 m | 3.22 m x 2.72 m |
| Main Level | Primary Bedroom | 4.16 m | 3 m | 4.16 m x 3 m |
| Main Level | Bedroom 2 | 3.89 m | 2.75 m | 3.89 m x 2.75 m |
| Main Level | Bedroom 3 | 2.9 m | 2.68 m | 2.9 m x 2.68 m |
https://www.realtor.ca/real-estate/28349058/16111-80-av-nw-edmonton-elmwood
Contact Us
Contact us for more information
Tracie A. Sarumowa
Associate
traciesarumowa.exprealty.com/
twitter.com/traciesarumowa
www.facebook.com/tracie.sarumowa
www.linkedin.com/in/tracie-sarumowa-55b37189/
1400-10665 Jasper Ave Nw
Edmonton, Alberta T5J 3S9
(403) 262-7653

