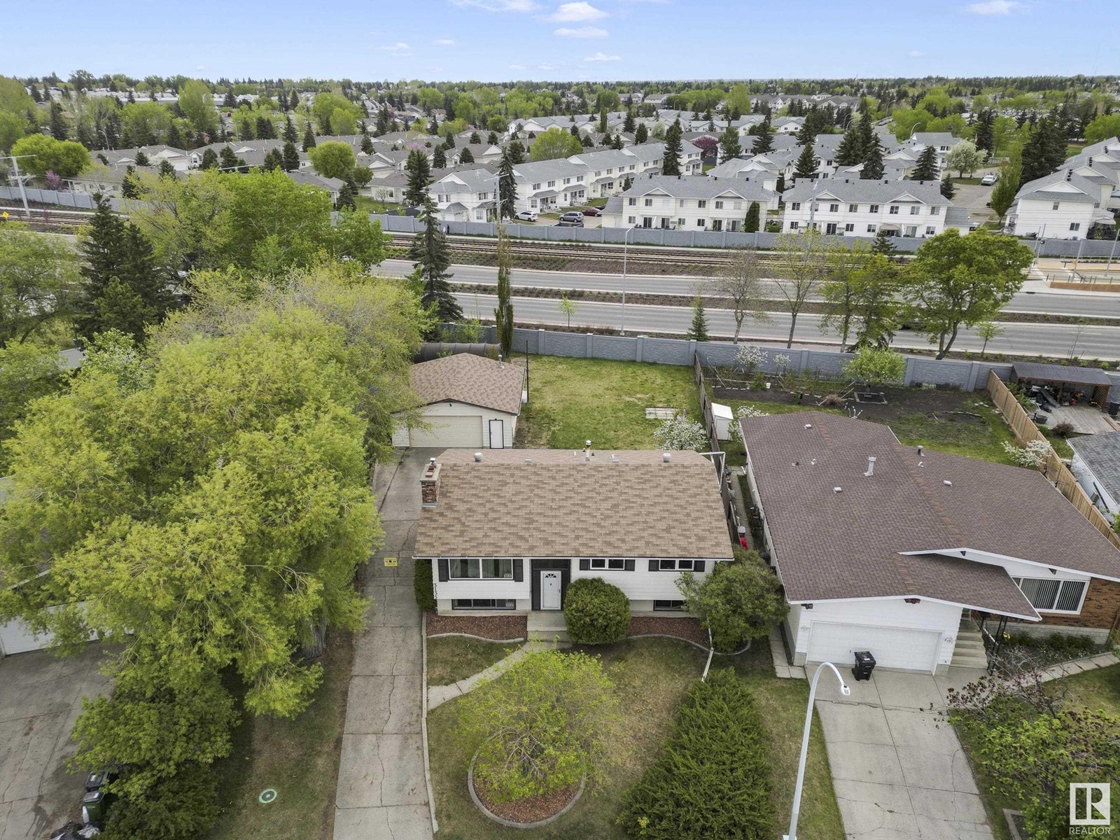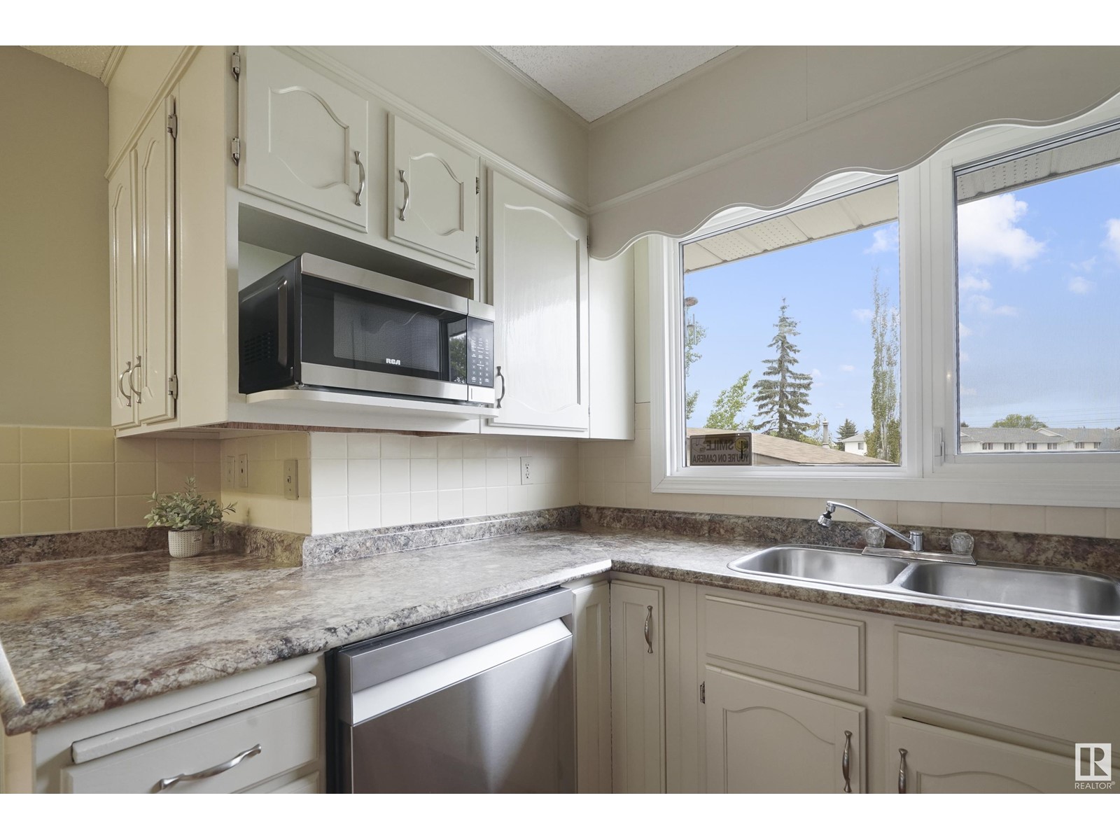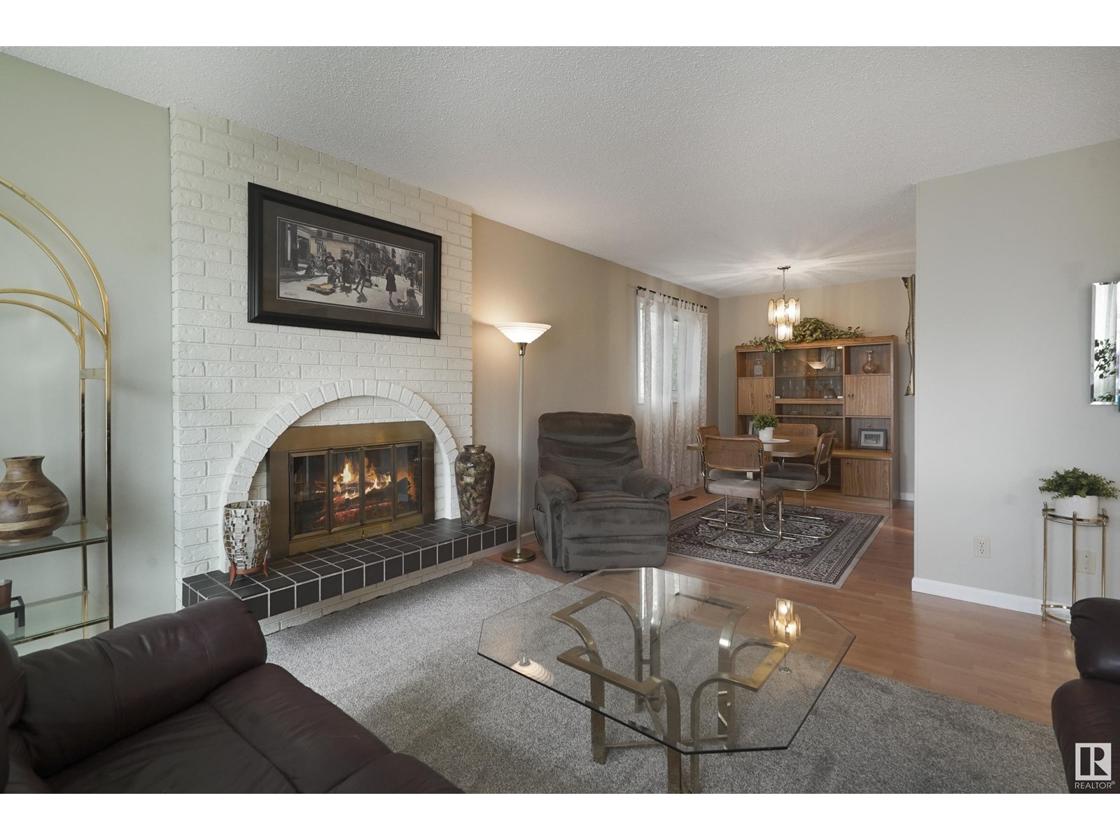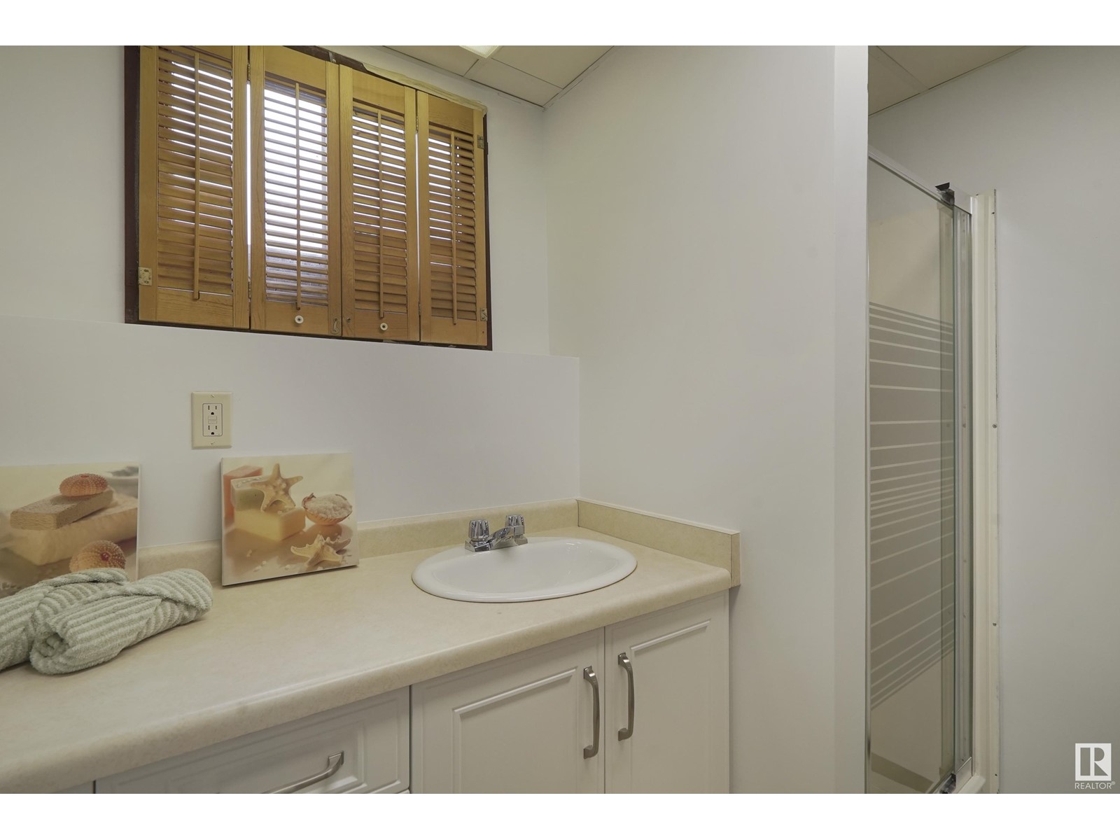3135 67 St Nw Edmonton, Alberta T6K 1M1
$350,000
This bi-Level in Kameyosek is fully refreshed! There have been thousands spent on recent improvements. Visit the REALTOR®’s website for more details. It starts with good bones. 3 bedrooms up, 2 bedrooms down & 2 full bathrooms plus an ensuite bathroom for the primary bedroom. Bi-levels are known for bright floor-plans, even in the basement which makes them a choice option for secondary suites so the separate entrance is a benefit. The updated mechanical will put your mind at ease about upcoming maintenance with a new water heater (2025), new kitchen appliances (2025), a newish furnace (2022), & a new sewer line liner with a 25 year warranty (2025). There's fresh paint, new carpet throughout, the double garage is oversized, there's only one direct neighbour plus the lot is double-sized at over 1,000m2. From this location, transit is easily accessible but with shopping, restaurants, schools, & parks nearby who needs to leave? This move-in ready, family-sized property will have you BBQ ready this summer. (id:46923)
Open House
This property has open houses!
1:00 pm
Ends at:4:00 pm
Property Details
| MLS® Number | E4437758 |
| Property Type | Single Family |
| Neigbourhood | Kameyosek |
| Amenities Near By | Playground, Public Transit, Schools, Shopping |
| Features | No Back Lane, No Smoking Home |
| Parking Space Total | 6 |
| Structure | Deck |
Building
| Bathroom Total | 3 |
| Bedrooms Total | 5 |
| Appliances | Dishwasher, Dryer, Garage Door Opener Remote(s), Garage Door Opener, Hood Fan, Refrigerator, Stove, Washer, Window Coverings |
| Architectural Style | Bi-level |
| Basement Development | Finished |
| Basement Type | Full (finished) |
| Constructed Date | 1974 |
| Construction Style Attachment | Detached |
| Fireplace Fuel | Electric |
| Fireplace Present | Yes |
| Fireplace Type | Unknown |
| Half Bath Total | 1 |
| Heating Type | Forced Air |
| Size Interior | 1,214 Ft2 |
| Type | House |
Parking
| Detached Garage |
Land
| Acreage | No |
| Fence Type | Fence |
| Land Amenities | Playground, Public Transit, Schools, Shopping |
| Size Irregular | 1016.34 |
| Size Total | 1016.34 M2 |
| Size Total Text | 1016.34 M2 |
Rooms
| Level | Type | Length | Width | Dimensions |
|---|---|---|---|---|
| Basement | Den | 4.11 m | 6.92 m | 4.11 m x 6.92 m |
| Basement | Bedroom 4 | 2.76 m | 4.52 m | 2.76 m x 4.52 m |
| Basement | Laundry Room | 2.81 m | 1.76 m | 2.81 m x 1.76 m |
| Basement | Bedroom 5 | 2.75 m | 2.57 m | 2.75 m x 2.57 m |
| Main Level | Living Room | 3.98 m | 4.74 m | 3.98 m x 4.74 m |
| Main Level | Dining Room | 2.47 m | 3.02 m | 2.47 m x 3.02 m |
| Main Level | Kitchen | 4.38 m | 4.11 m | 4.38 m x 4.11 m |
| Main Level | Primary Bedroom | 3.3 m | 4.11 m | 3.3 m x 4.11 m |
| Main Level | Bedroom 2 | 3.01. 3.53 | ||
| Main Level | Bedroom 3 | 2.81 m | 3.31 m | 2.81 m x 3.31 m |
https://www.realtor.ca/real-estate/28348980/3135-67-st-nw-edmonton-kameyosek
Contact Us
Contact us for more information

Taylor J. Hack
Associate
(780) 439-7248
www.hackandco.com/
www.facebook.com/hackandcompany
www.linkedin.com/in/taylorhack/
www.instagram.com/hackandcompany/
www.youtube.com/@hackcoatremaxrivercity8912/about
100-10328 81 Ave Nw
Edmonton, Alberta T6E 1X2
(780) 439-7000
(780) 439-7248



















































