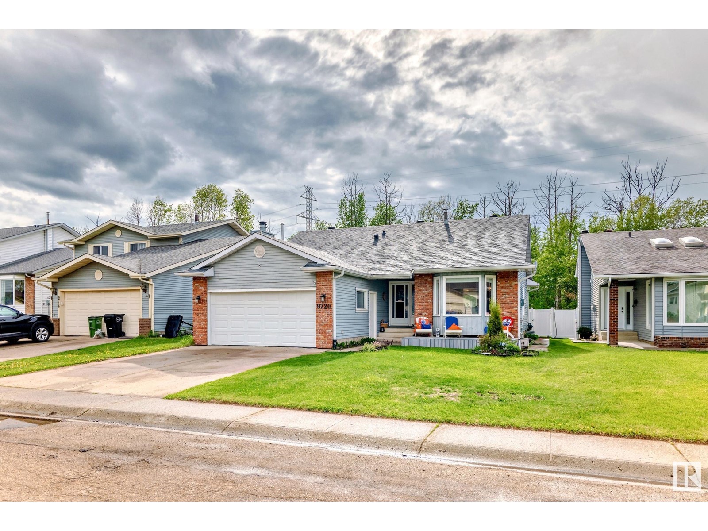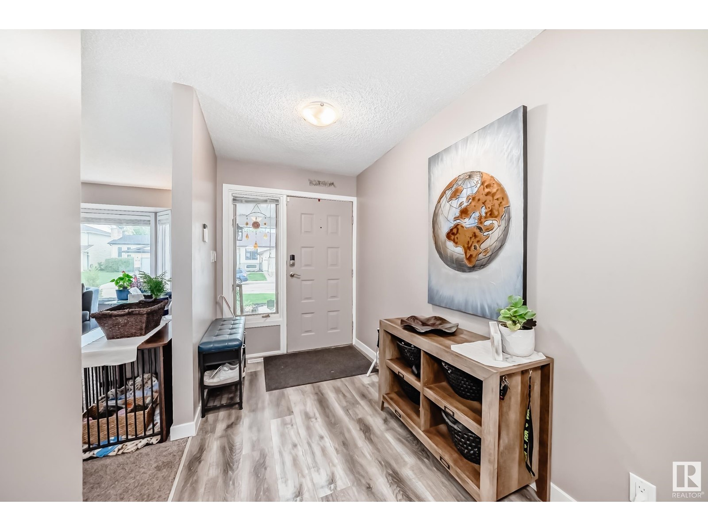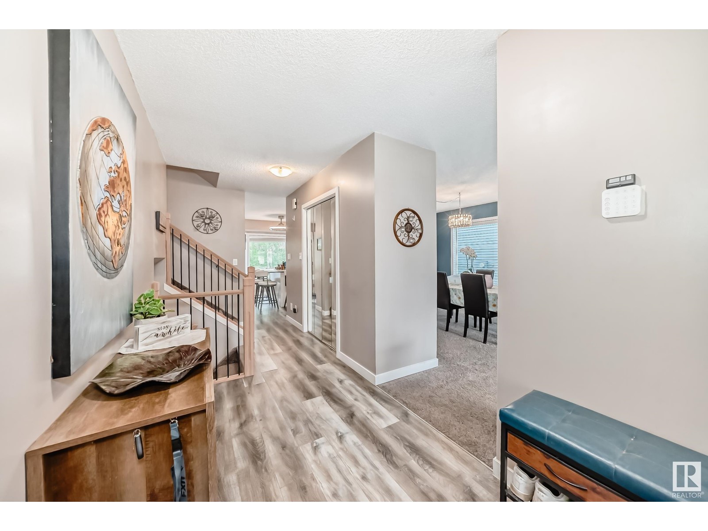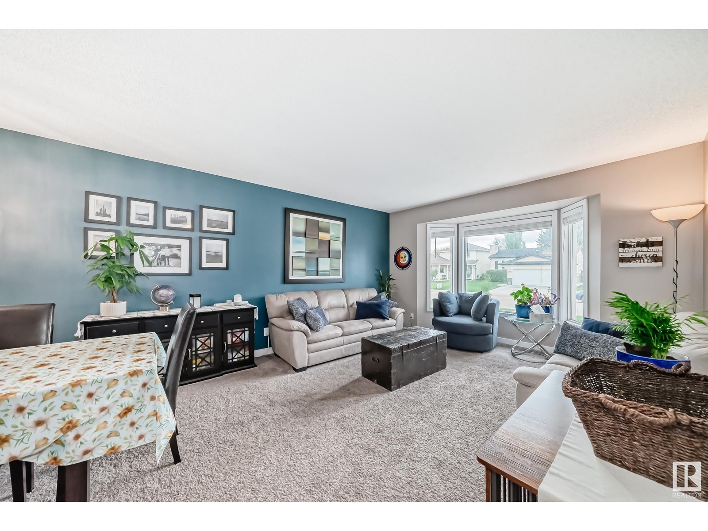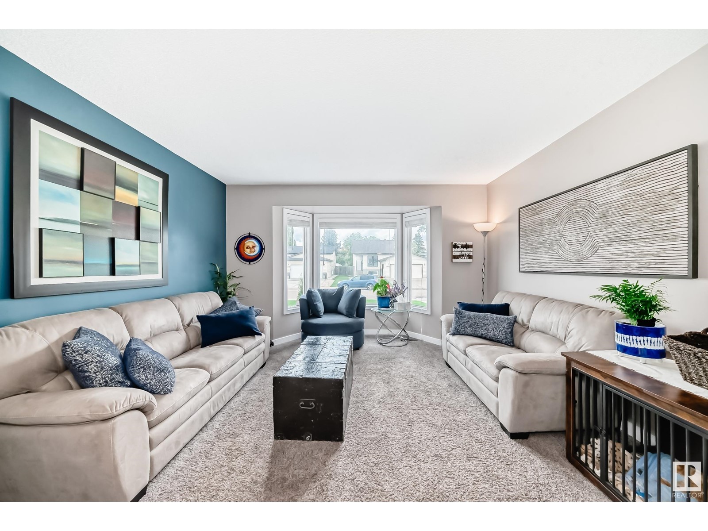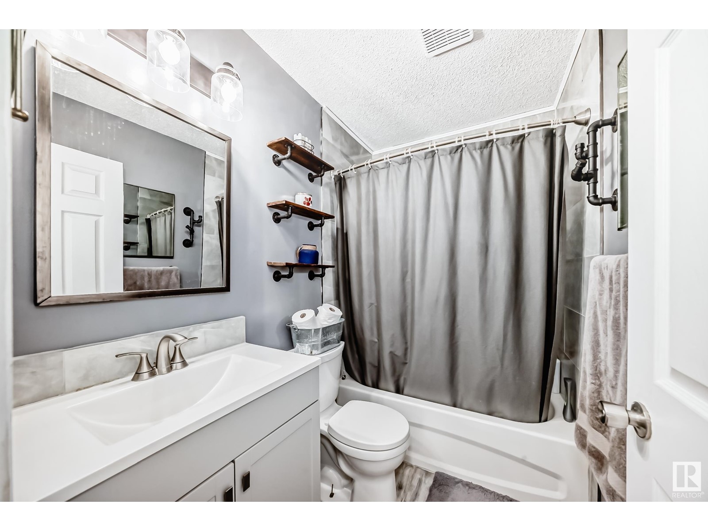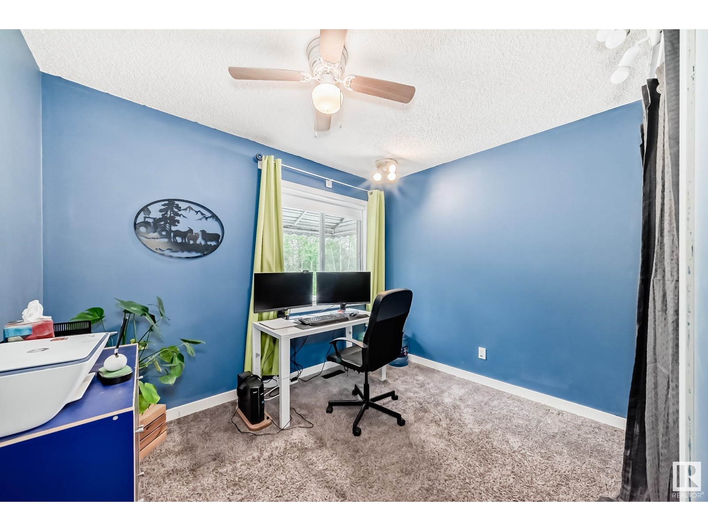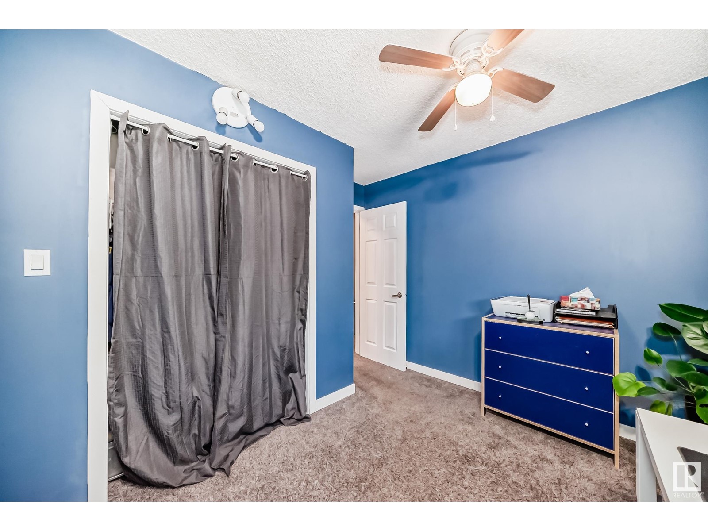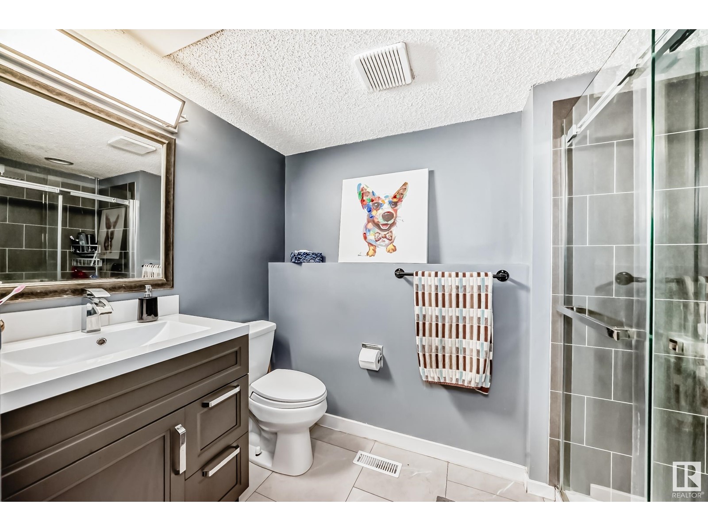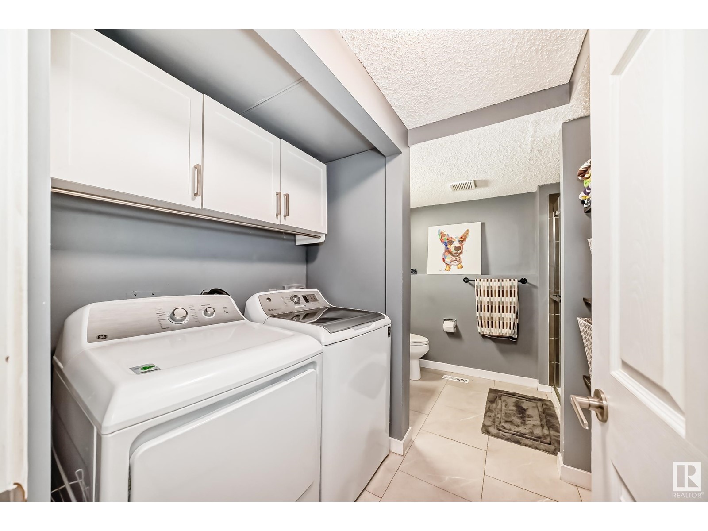9720 190 St Nw Edmonton, Alberta T5T 5K7
$479,000
FABULOUS FAMILY HOME IN LOVELY LA PERLE! Welcome to this 4 level split w/attached garage. Open the front door to a large foyer w/ vinyl flooring (2020), & into the living room/dining room w/ large windows & modern colours. New kitchen (2020) & eating nook w/ large island overlook the backyard & beautiful tree view. The upper level has 3 bedrooms & 2 bathrooms incl. primary suite w/large closet & 4 piece renovated en-suite (2022). On the 3rd level is a large family rm w/ fireplace, a 4th bedroom & 3 renovated piece bathroom (2024) w/ laundry area. The basement level offers a fully finished rec room, storage & utility room w/ additional storage in crawl space. Outside has a private backyard, large deck, & shed. Double attached garage and front deck (2024) complete the house. Additional features include: central a/c, upgraded attic insulation, new garage door (2022), new shingles (2022) & brand new railings (2025). Walking distance to elementary school & public transportation. This is a perfect family home! (id:46923)
Property Details
| MLS® Number | E4438093 |
| Property Type | Single Family |
| Neigbourhood | La Perle |
| Amenities Near By | Park, Playground, Public Transit, Schools |
| Features | Park/reserve, No Smoking Home |
| Structure | Deck, Porch |
Building
| Bathroom Total | 3 |
| Bedrooms Total | 4 |
| Appliances | Dishwasher, Dryer, Fan, Garage Door Opener Remote(s), Garage Door Opener, Garburator, Microwave Range Hood Combo, Refrigerator, Stove, Central Vacuum, Washer, Window Coverings |
| Basement Development | Finished |
| Basement Type | Full (finished) |
| Constructed Date | 1983 |
| Construction Status | Insulation Upgraded |
| Construction Style Attachment | Detached |
| Cooling Type | Central Air Conditioning |
| Heating Type | Forced Air |
| Size Interior | 1,323 Ft2 |
| Type | House |
Parking
| Attached Garage |
Land
| Acreage | No |
| Fence Type | Fence |
| Land Amenities | Park, Playground, Public Transit, Schools |
| Size Irregular | 581.17 |
| Size Total | 581.17 M2 |
| Size Total Text | 581.17 M2 |
Rooms
| Level | Type | Length | Width | Dimensions |
|---|---|---|---|---|
| Lower Level | Family Room | 4.26 m | 5.76 m | 4.26 m x 5.76 m |
| Lower Level | Bedroom 4 | 3.1 m | 4.46 m | 3.1 m x 4.46 m |
| Main Level | Living Room | 3.93 m | 4.96 m | 3.93 m x 4.96 m |
| Main Level | Dining Room | 2.88 m | 3.19 m | 2.88 m x 3.19 m |
| Main Level | Kitchen | 3.27 m | 5.83 m | 3.27 m x 5.83 m |
| Upper Level | Primary Bedroom | 4.44 m | 3.5 m | 4.44 m x 3.5 m |
| Upper Level | Bedroom 2 | 2.54 m | 3.1 m | 2.54 m x 3.1 m |
| Upper Level | Bedroom 3 | 3.4 m | 2.67 m | 3.4 m x 2.67 m |
https://www.realtor.ca/real-estate/28357125/9720-190-st-nw-edmonton-la-perle
Contact Us
Contact us for more information
Carrine M. Kowalchuk
Associate
(780) 444-8017
carrinekowalchuk.com/
201-6650 177 St Nw
Edmonton, Alberta T5T 4J5
(780) 483-4848
(780) 444-8017

