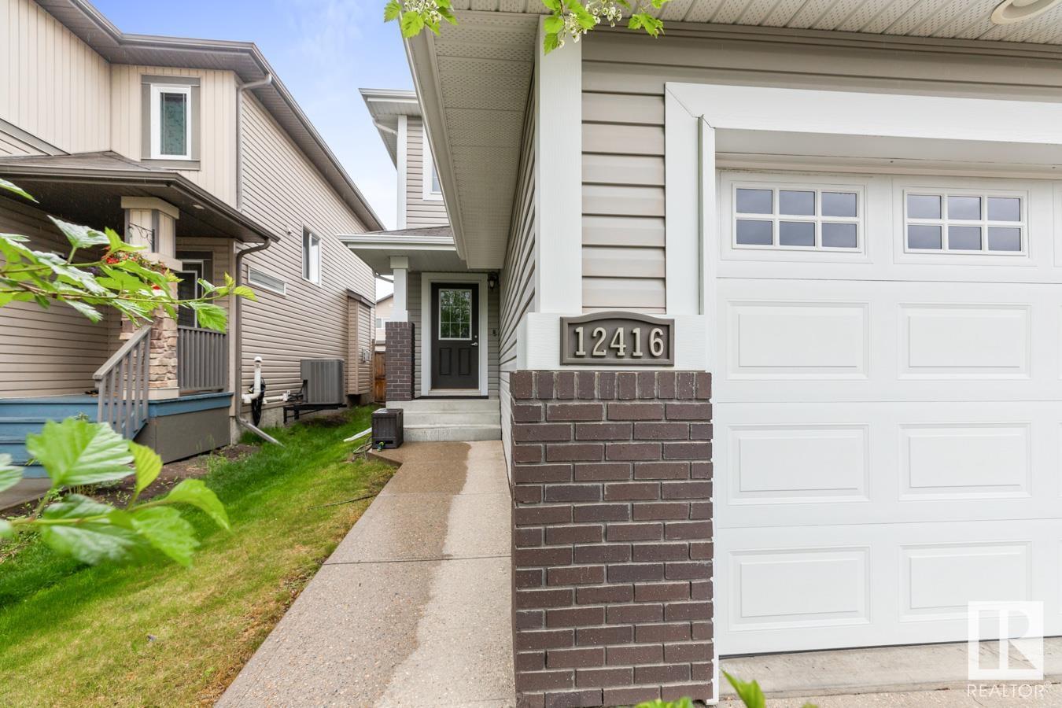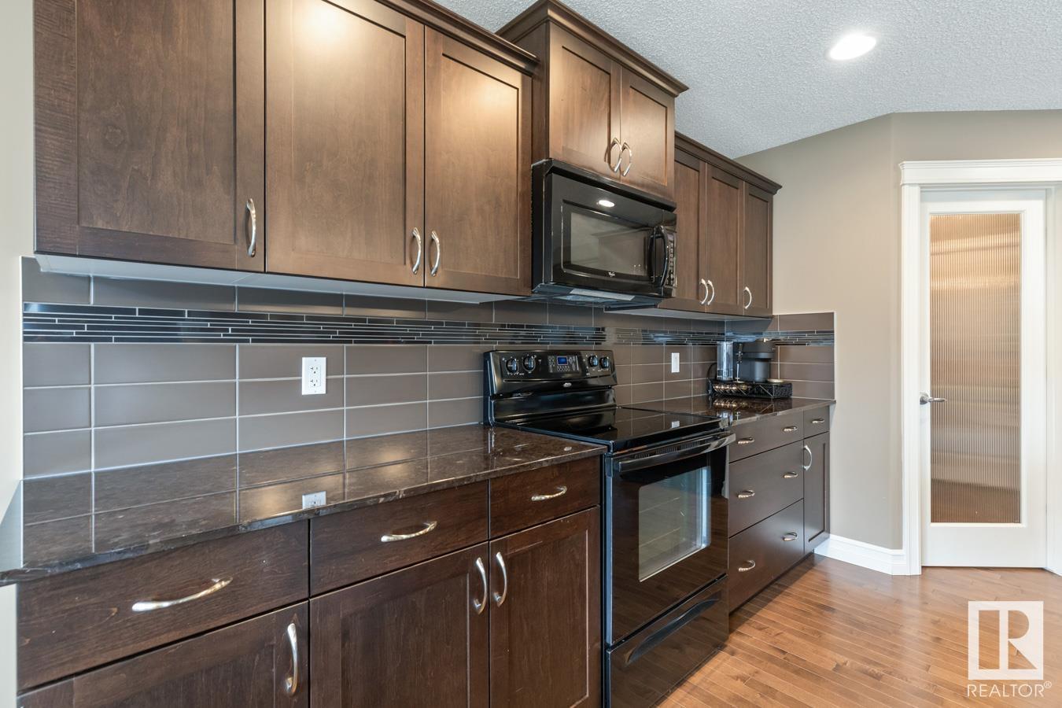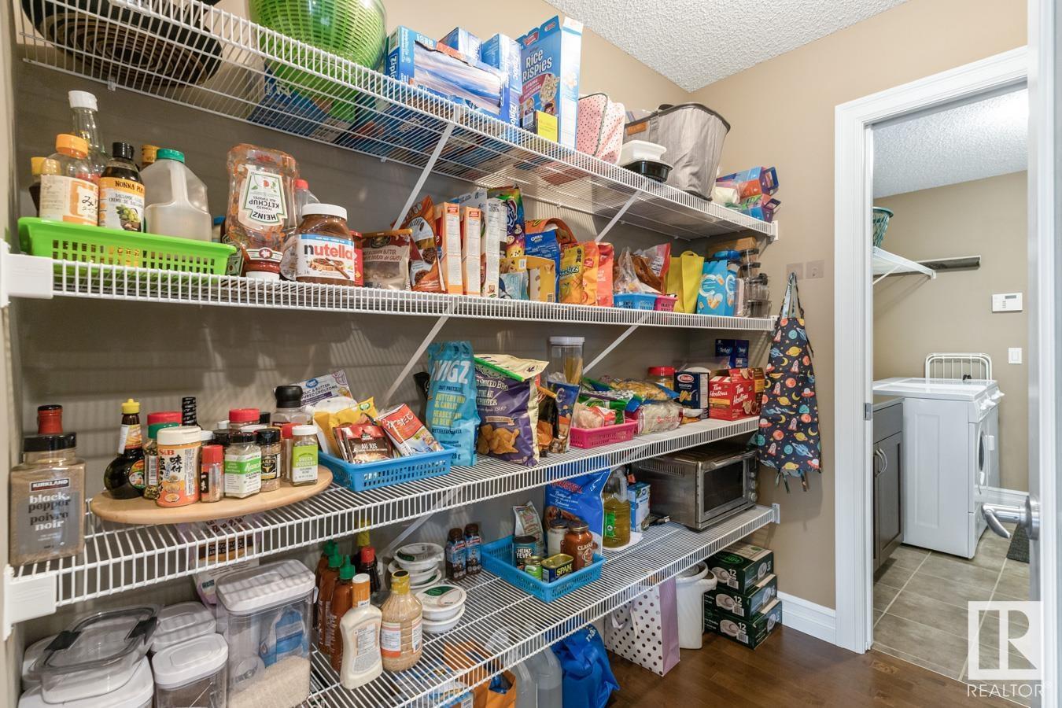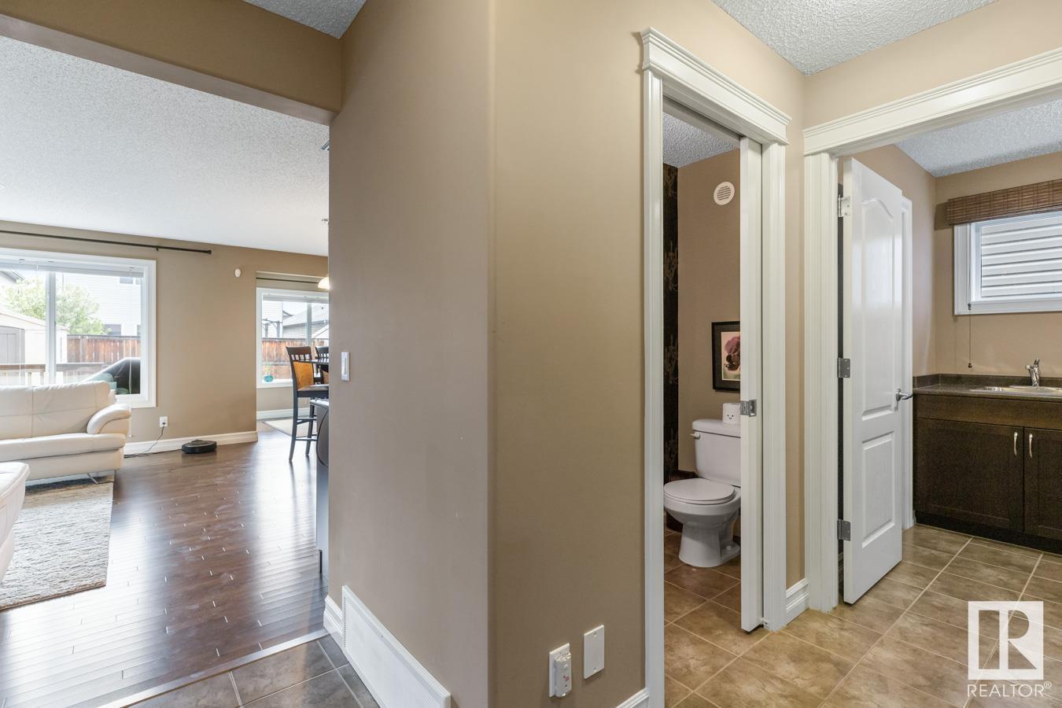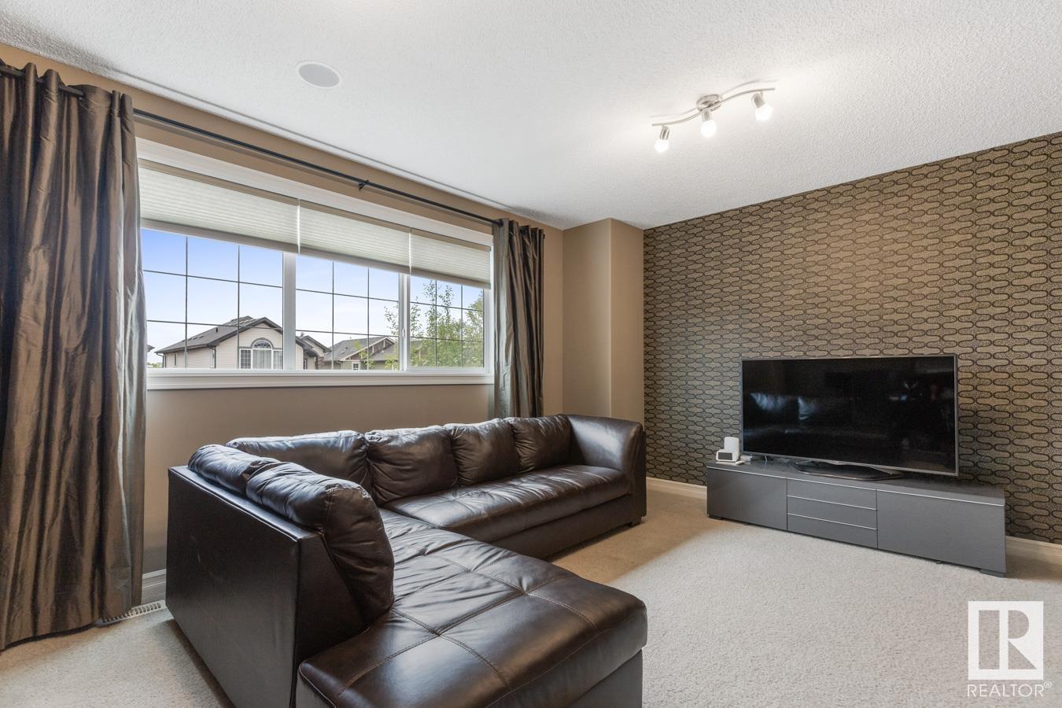12416 171 Av Nw Edmonton, Alberta T5X 0E4
$574,900
Former Sterling Showhome in Rapperswill with countless upgrades and premium finishes throughout! This beautiful home features 9ft ceilings, central A/C, and a wide, open hallway upstairs leading to a spacious family room. Enjoy built-in speakers throughout the living room, bonus room, and primary bedroom; each individually controlled via a smart device through a central receiver. The finished garage adds convenience, while the main floor laundry includes a handy sink. A well-founded shed offers extra storage. Ideally located near schools, parks, shopping, and all amenities with quick access to Anthony Henday. A perfect blend of style, comfort, and smart living. Don’t miss this one! (id:46923)
Property Details
| MLS® Number | E4438032 |
| Property Type | Single Family |
| Neigbourhood | Rapperswill |
| Amenities Near By | Playground, Public Transit, Schools, Shopping |
| Community Features | Public Swimming Pool |
| Features | No Smoking Home |
| Structure | Deck |
Building
| Bathroom Total | 3 |
| Bedrooms Total | 3 |
| Appliances | Dishwasher, Dryer, Microwave Range Hood Combo, Refrigerator, Storage Shed, Stove, Washer |
| Basement Development | Unfinished |
| Basement Type | Full (unfinished) |
| Constructed Date | 2011 |
| Construction Style Attachment | Detached |
| Cooling Type | Central Air Conditioning |
| Half Bath Total | 1 |
| Heating Type | Forced Air |
| Stories Total | 2 |
| Size Interior | 2,023 Ft2 |
| Type | House |
Parking
| Attached Garage |
Land
| Acreage | No |
| Fence Type | Fence |
| Land Amenities | Playground, Public Transit, Schools, Shopping |
| Size Irregular | 360.08 |
| Size Total | 360.08 M2 |
| Size Total Text | 360.08 M2 |
Rooms
| Level | Type | Length | Width | Dimensions |
|---|---|---|---|---|
| Main Level | Living Room | 14.1 m | 16 m | 14.1 m x 16 m |
| Main Level | Dining Room | 11 m | 7 m | 11 m x 7 m |
| Main Level | Kitchen | 11 m | 16 m | 11 m x 16 m |
| Upper Level | Family Room | 19 m | 13.5 m | 19 m x 13.5 m |
| Upper Level | Primary Bedroom | 12.1 m | 14.5 m | 12.1 m x 14.5 m |
| Upper Level | Bedroom 2 | 11 m | 12.2 m | 11 m x 12.2 m |
| Upper Level | Bedroom 3 | 10.2 m | 10.8 m | 10.2 m x 10.8 m |
https://www.realtor.ca/real-estate/28355296/12416-171-av-nw-edmonton-rapperswill
Contact Us
Contact us for more information

Sunny Kan
Associate
www.kanrealty.ca/
www.facebook.com/KanRealty
www.linkedin.com/in/sunny-kan-78b8b766/
www.instagram.com/skanvibes/
3018 Calgary Trail Nw
Edmonton, Alberta T6J 6V4
(780) 431-5600
(780) 431-5624



