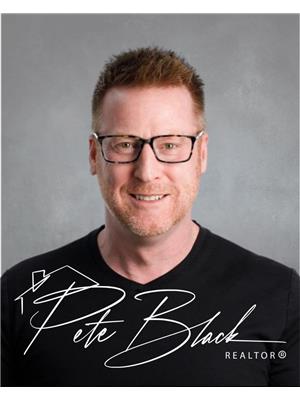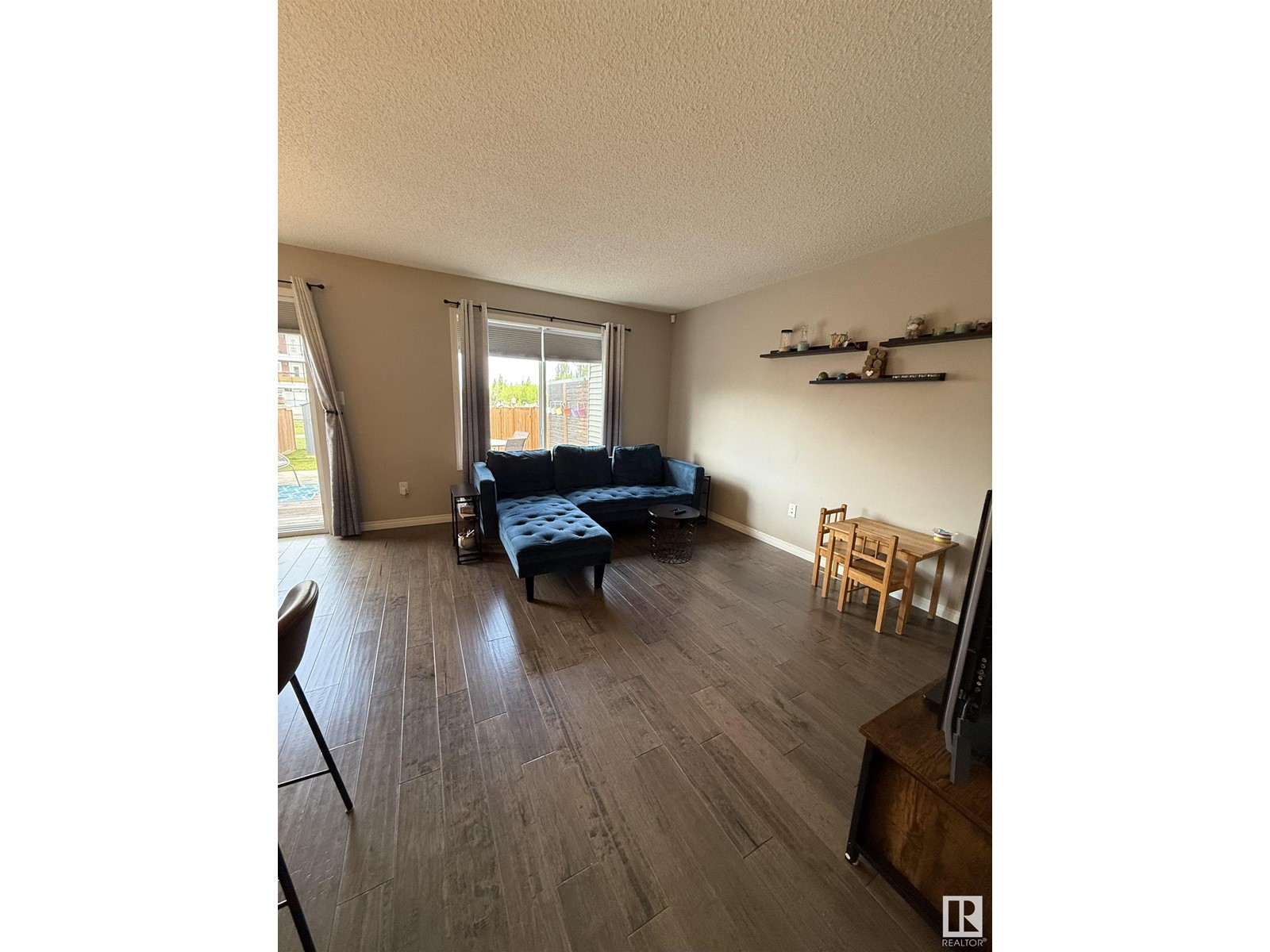2110 86 St Sw Edmonton, Alberta T6X 2G2
$448,900
Live the Summerside lifestyle in this beautifully finished home just steps from the private lake and exclusive resident amenities. Backing onto a green belt and scenic walkway, this East-facing property features an open-concept layout perfect for entertaining, with a stunning island kitchen offering full-height oak cabinets, white quartz countertops, a mosaic tile backsplash, and a spacious pantry. Natural light fills the dining and great room through wide windows and patio doors that open to a massive rear deck. The main floor boasts hand-scraped hardwood and elegant ceramic tile, while upstairs you'll find three generous bedrooms—including a primary suite with a walk-in closet and ensuite—a full main bath, and convenient second-floor laundry. With premium siding, a gas BBQ line, five appliances, and full landscaping, this home is move-in ready and your perfect gateway to Summerside lake living. (id:46923)
Property Details
| MLS® Number | E4438263 |
| Property Type | Single Family |
| Neigbourhood | Summerside |
| Amenities Near By | Playground, Public Transit, Schools, Shopping |
| Community Features | Lake Privileges, Fishing, Public Swimming Pool |
| Features | See Remarks, No Back Lane, Level, Recreational |
| Structure | Deck |
| Water Front Type | Waterfront On Pond |
Building
| Bathroom Total | 3 |
| Bedrooms Total | 4 |
| Appliances | Alarm System, Dishwasher, Dryer, Garage Door Opener Remote(s), Garage Door Opener, Microwave Range Hood Combo, Refrigerator, Storage Shed, Washer |
| Basement Development | Finished |
| Basement Type | Full (finished) |
| Constructed Date | 2016 |
| Construction Style Attachment | Semi-detached |
| Fire Protection | Smoke Detectors |
| Half Bath Total | 1 |
| Heating Type | Forced Air |
| Stories Total | 2 |
| Size Interior | 1,270 Ft2 |
| Type | Duplex |
Parking
| Attached Garage |
Land
| Acreage | No |
| Fence Type | Fence |
| Land Amenities | Playground, Public Transit, Schools, Shopping |
| Size Irregular | 262.31 |
| Size Total | 262.31 M2 |
| Size Total Text | 262.31 M2 |
| Surface Water | Lake |
Rooms
| Level | Type | Length | Width | Dimensions |
|---|---|---|---|---|
| Basement | Family Room | Measurements not available | ||
| Basement | Bedroom 4 | Measurements not available | ||
| Main Level | Living Room | Measurements not available | ||
| Main Level | Kitchen | Measurements not available | ||
| Main Level | Breakfast | Measurements not available | ||
| Upper Level | Primary Bedroom | Measurements not available | ||
| Upper Level | Bedroom 2 | Measurements not available | ||
| Upper Level | Bedroom 3 | Measurements not available |
https://www.realtor.ca/real-estate/28360534/2110-86-st-sw-edmonton-summerside
Contact Us
Contact us for more information

Pete Black
Associate
100-10328 81 Ave Nw
Edmonton, Alberta T6E 1X2
(780) 439-7000
(780) 439-7248

Samuel Ireland
Associate
(780) 439-7248
youtu.be/K5m3I7oTZ24
youtu.be/O5AeDsRFY8w
samireland.edmontonhomesforsaleremaxrivercity.ca/
twitter.com/edmnrealestate
www.facebook.com/sam.ireland.realty
www.linkedin.com/in/sam-ireland-4656725/
www.instagram.com/samirelandrealestate/
youtu.be/K5m3I7oTZ24
100-10328 81 Ave Nw
Edmonton, Alberta T6E 1X2
(780) 439-7000
(780) 439-7248


















