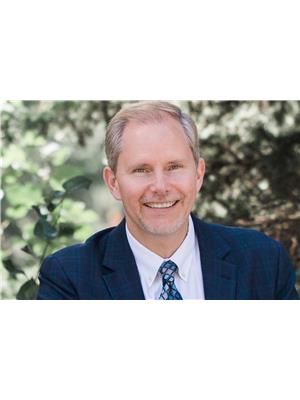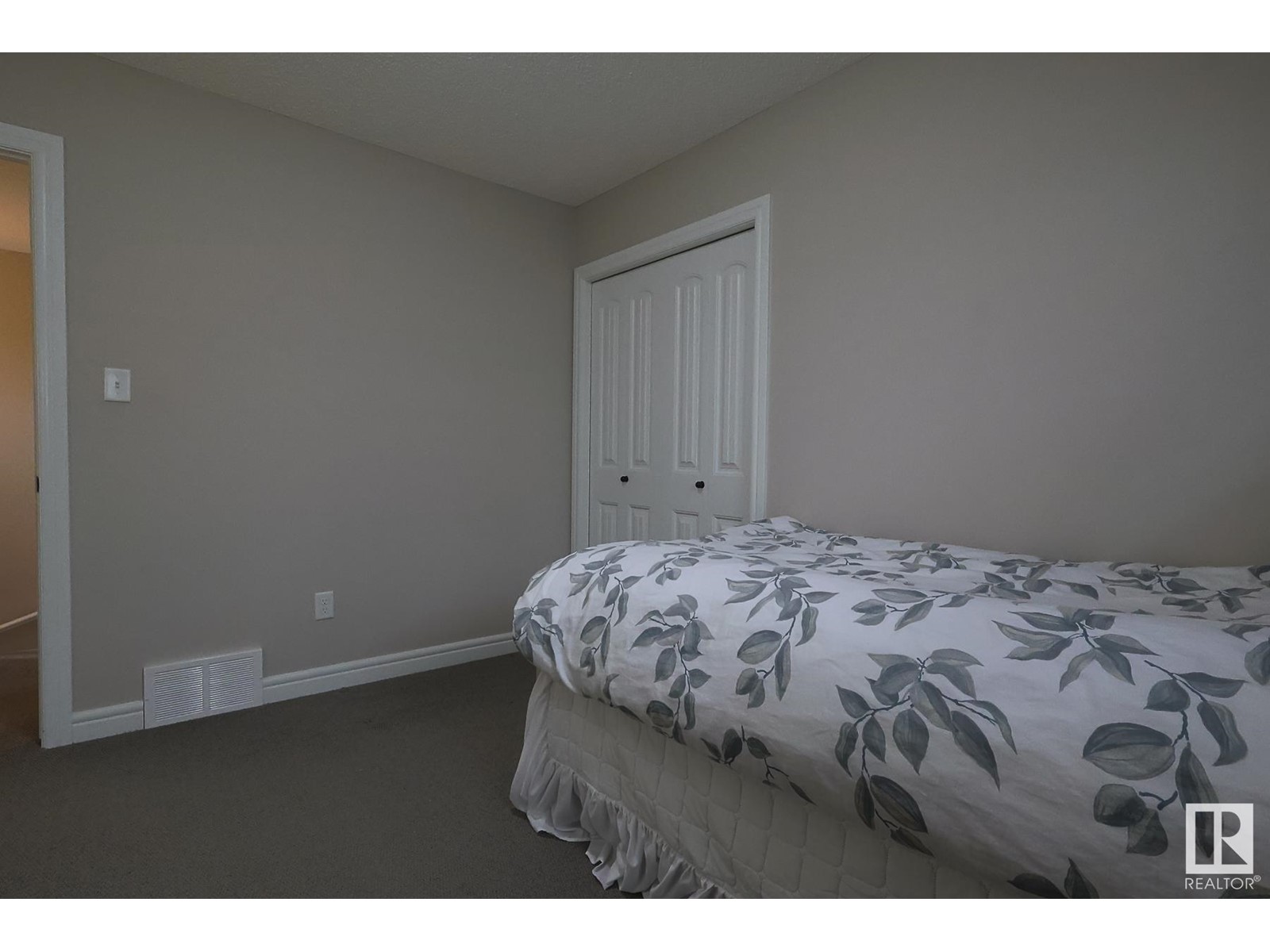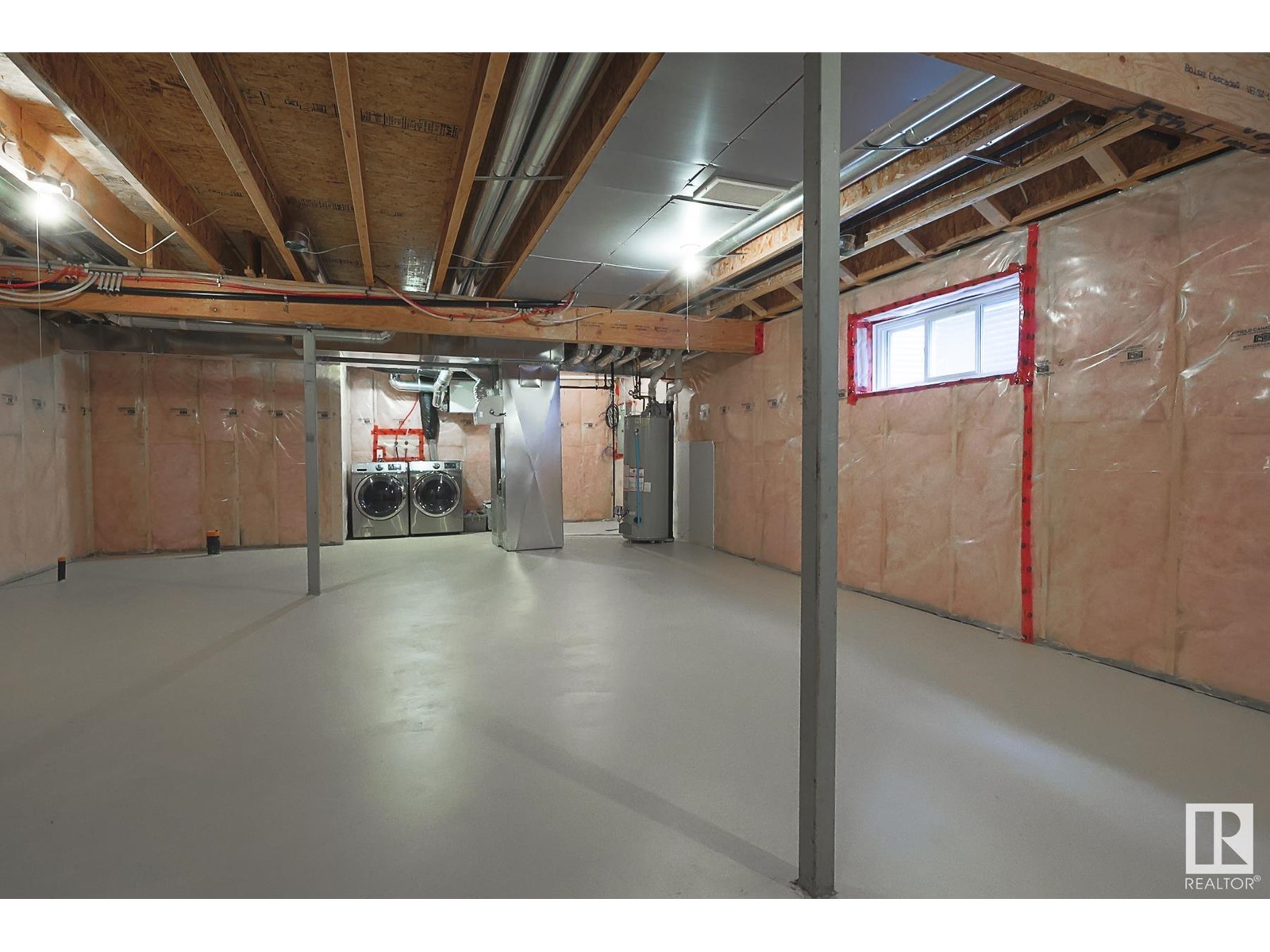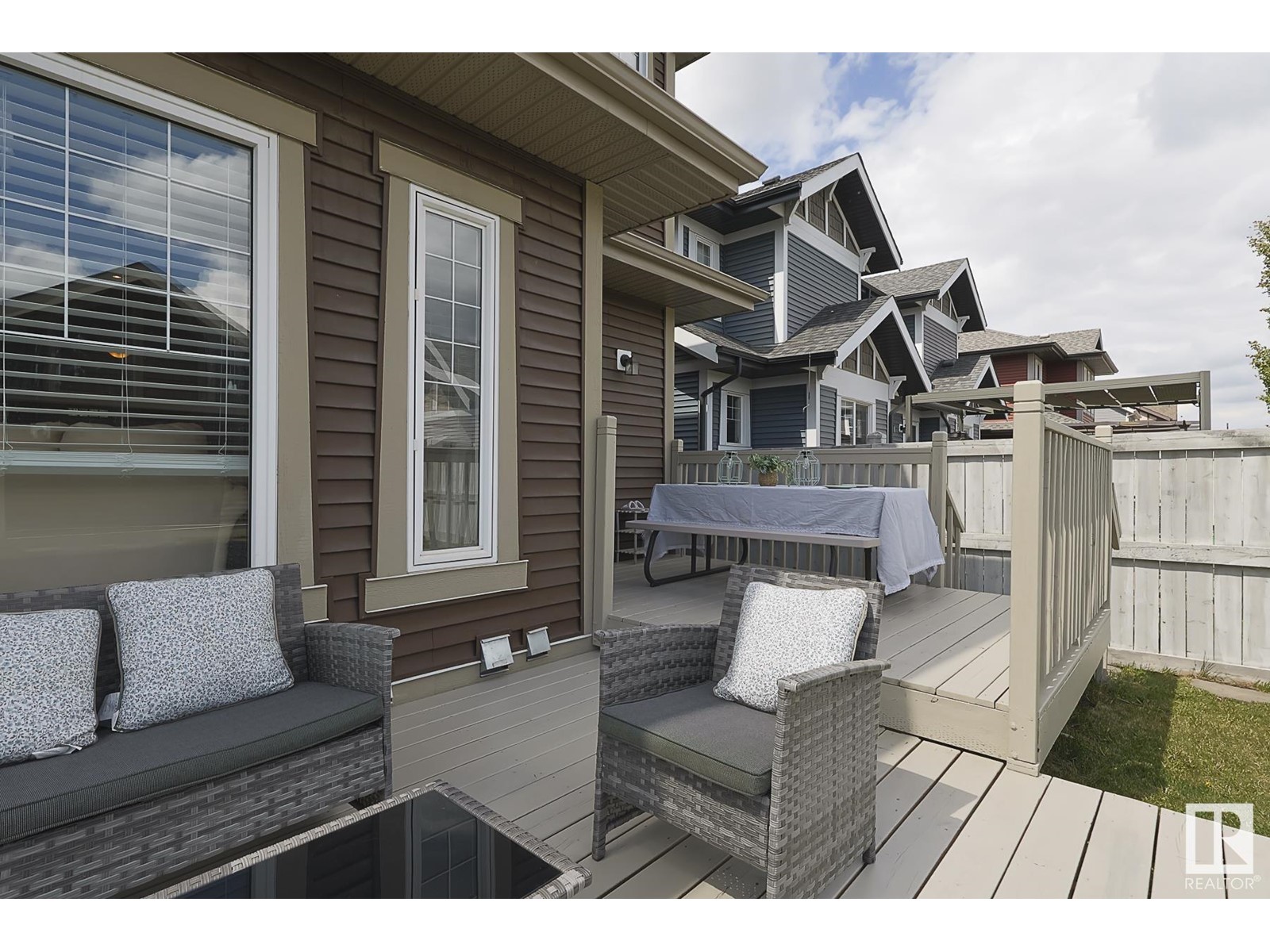4057 Morrison Wy Nw Edmonton, Alberta T5E 6S3
$570,000
This could be the one you've been waiting for! Welcome to this architecturally pleasing two storey home in the award winning community of Griesbach. Enjoy lemonade and a good book on the front porch veranda facing a quiet street. Inside you will discover an ideal work from home office/den/flex room. Gleaming hardwood floors provide a warm ambience in the delightful dining area, gracious great room and stunning kitchen with island. Deluxe stainless steel appliances and gorgeous quartz countertops make being a chef easier. Brand new electric range. Handy two piece bath and private back entry from beautiful tiered deck ideal for your outdoor barbecues. Huge primary bedroom with walk-in closet, 5 piece deluxe ensuite with soaker tub and private water closet. Two other good-sized bedrooms and a 4 piece bath complete the upper floor. The open basement is a clean slate for your creative design or for your kids to play. Modern laundry pair included. Close to excellent schools, parks, trails and shopping plazas! (id:46923)
Property Details
| MLS® Number | E4438245 |
| Property Type | Single Family |
| Neigbourhood | Griesbach |
| Amenities Near By | Playground, Public Transit, Schools, Shopping |
| Features | Paved Lane, Lane |
| Parking Space Total | 2 |
| Structure | Deck |
Building
| Bathroom Total | 3 |
| Bedrooms Total | 3 |
| Appliances | Dishwasher, Dryer, Garage Door Opener Remote(s), Garage Door Opener, Humidifier, Microwave Range Hood Combo, Refrigerator, Stove, Washer |
| Basement Development | Unfinished |
| Basement Type | Full (unfinished) |
| Constructed Date | 2014 |
| Construction Style Attachment | Detached |
| Fireplace Fuel | Gas |
| Fireplace Present | Yes |
| Fireplace Type | Heatillator |
| Half Bath Total | 1 |
| Heating Type | Forced Air |
| Stories Total | 2 |
| Size Interior | 1,767 Ft2 |
| Type | House |
Parking
| Detached Garage |
Land
| Acreage | No |
| Fence Type | Fence |
| Land Amenities | Playground, Public Transit, Schools, Shopping |
| Size Irregular | 354.47 |
| Size Total | 354.47 M2 |
| Size Total Text | 354.47 M2 |
Rooms
| Level | Type | Length | Width | Dimensions |
|---|---|---|---|---|
| Main Level | Living Room | 4.28 m | 4.41 m | 4.28 m x 4.41 m |
| Main Level | Dining Room | 3.85 m | 4.01 m | 3.85 m x 4.01 m |
| Main Level | Kitchen | 2.86 m | 4.81 m | 2.86 m x 4.81 m |
| Main Level | Den | 2.75 m | 3.5 m | 2.75 m x 3.5 m |
| Main Level | Bedroom 2 | 2.92 m | 4.87 m | 2.92 m x 4.87 m |
| Main Level | Bedroom 3 | 3.08 m | 3.52 m | 3.08 m x 3.52 m |
| Upper Level | Primary Bedroom | 5.2 m | 5.66 m | 5.2 m x 5.66 m |
https://www.realtor.ca/real-estate/28360272/4057-morrison-wy-nw-edmonton-griesbach
Contact Us
Contact us for more information

Bruce G. Weiss
Associate
(780) 481-1144
1 (866) 481-2950
www.bruceweiss.com/
www.instagram.com/bruce.weiss.agent/
201-5607 199 St Nw
Edmonton, Alberta T6M 0M8
(780) 481-2950
(780) 481-1144



































































