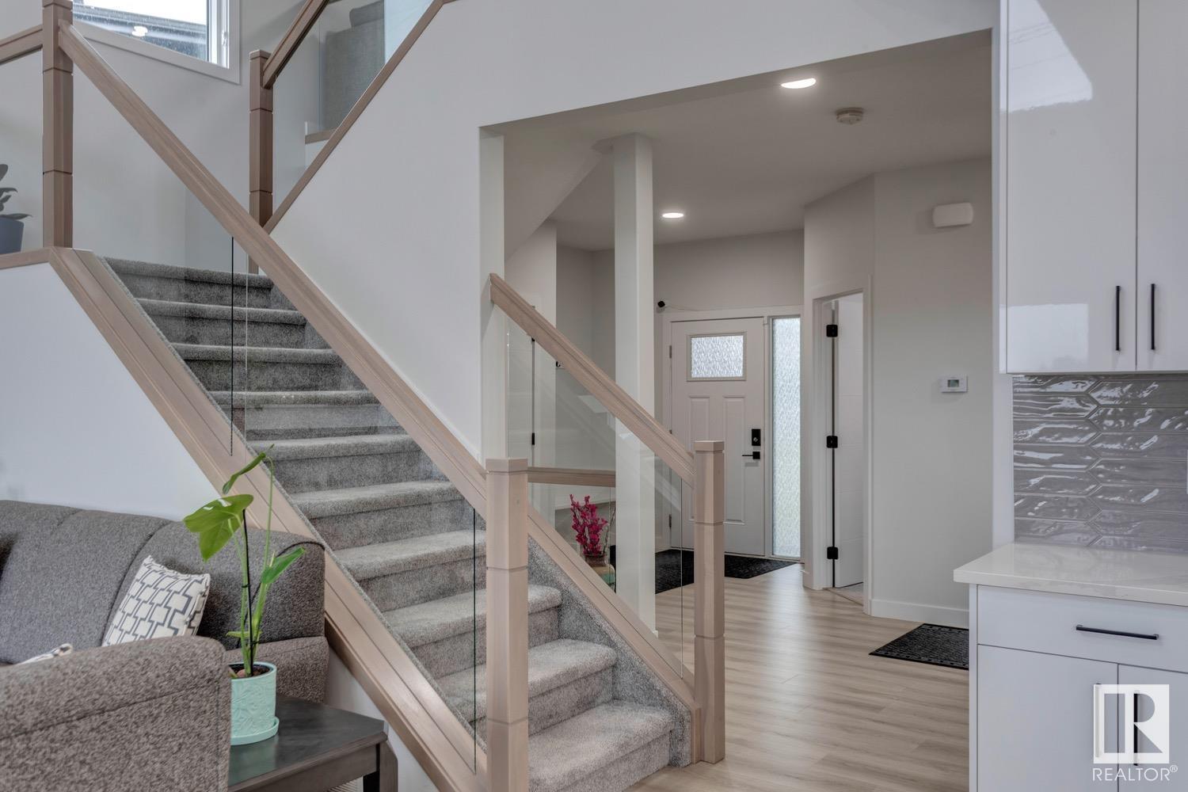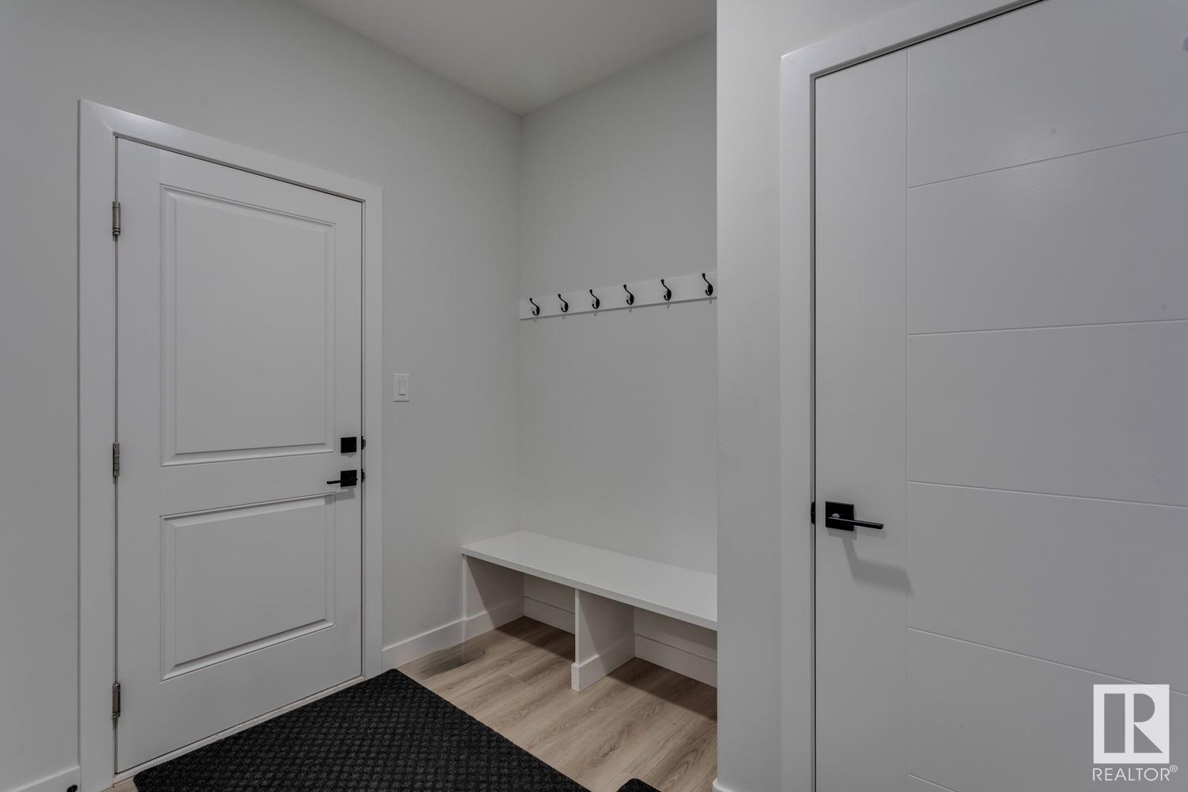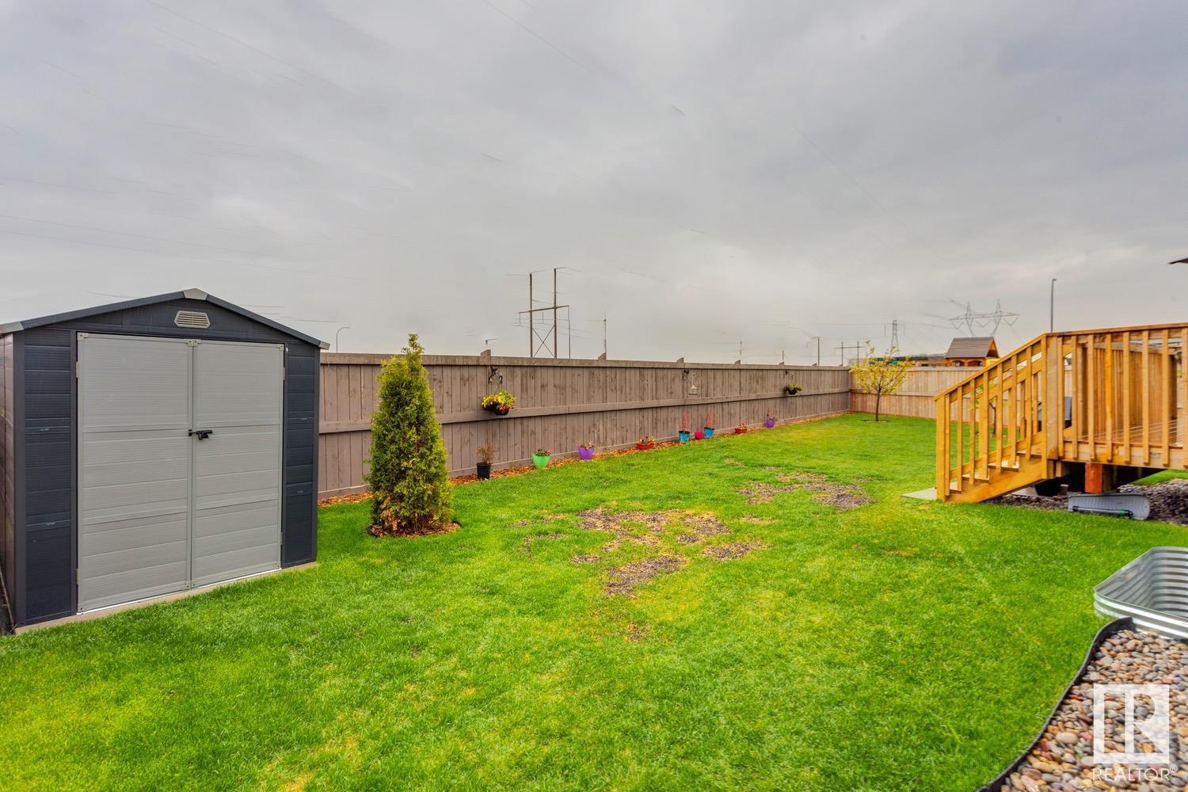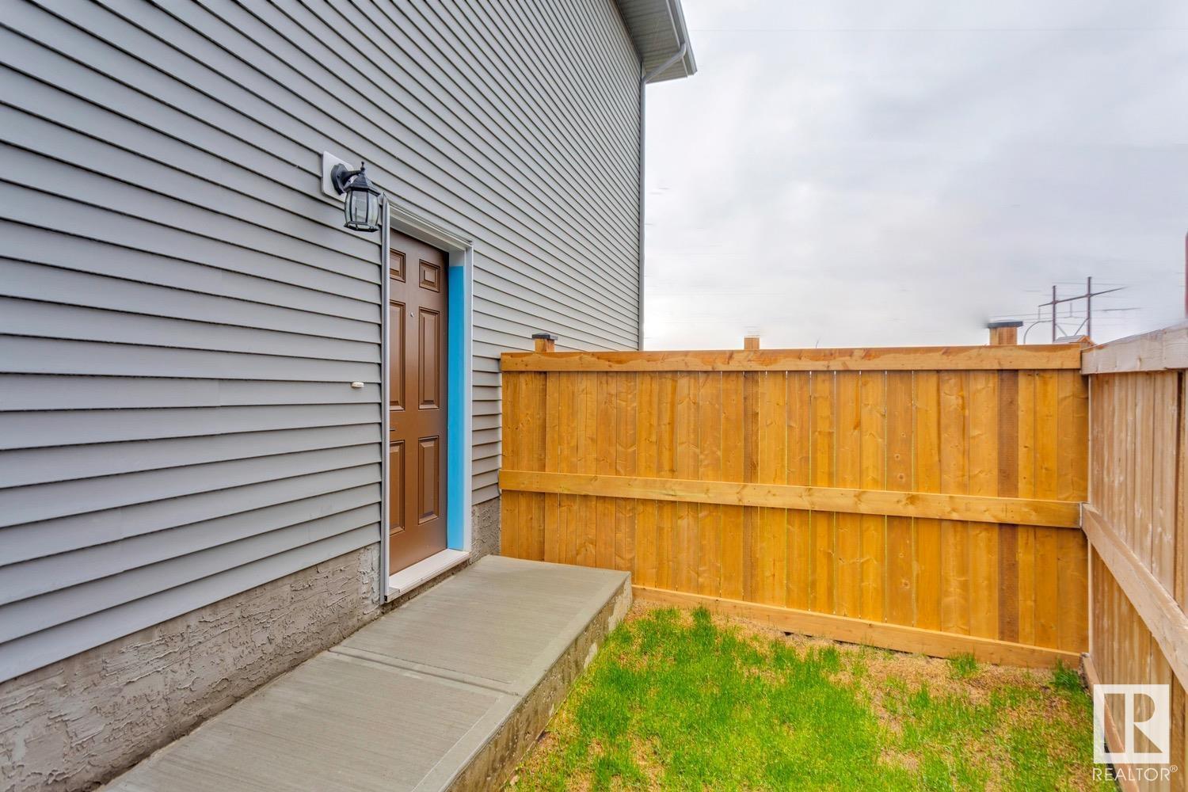20008 29 Av Nw Edmonton, Alberta T6M 0W8
$825,000
Welcome to the vibrant community of The Uplands! Better than new, this 2596 sqft 2-storey, w/1044 sqft LEGAL BASEMENT SUITE will surely impress! Situated on a large 5800+ sqft, fully landscaped, pie shaped lot that backs onto a greenspace. The main floor offers an open and spacious floorplan. Lavish kitchen w/premium cabinetry, quartz counters, and s.s. appliances. Gorgeous living area w/soaring 18' ceilings and linear fireplace. Open dining area, main floor bedroom, and full bath. Upstairs you will find 4 total bedrooms, including the large primary suite w/spa like 5-pc ensuite and walk-in closet. The upper level also features a bonus/loft space, additional 4-pc bath, and laundry area. The fully finished legal suite on the lower level offers a separate entrance, two bedrooms, large living/dining area, great kitchen, and laundry. Perfect for a mortgage helper! Located close to schools, parks, and other amenities. Great home in a great area! (id:46923)
Property Details
| MLS® Number | E4438083 |
| Property Type | Single Family |
| Neigbourhood | The Uplands |
| Amenities Near By | Playground, Schools, Shopping |
| Features | Cul-de-sac, Flat Site, No Smoking Home |
| Structure | Deck |
Building
| Bathroom Total | 4 |
| Bedrooms Total | 7 |
| Amenities | Ceiling - 10ft, Ceiling - 9ft |
| Appliances | Garage Door Opener Remote(s), Garage Door Opener, Hood Fan, Microwave Range Hood Combo, Oven - Built-in, Microwave, Stove, Window Coverings, Dryer, Refrigerator, Two Washers, Dishwasher |
| Basement Development | Finished |
| Basement Features | Suite |
| Basement Type | Full (finished) |
| Ceiling Type | Vaulted |
| Constructed Date | 2022 |
| Construction Style Attachment | Detached |
| Fireplace Fuel | Electric |
| Fireplace Present | Yes |
| Fireplace Type | Unknown |
| Heating Type | Forced Air |
| Stories Total | 2 |
| Size Interior | 2,596 Ft2 |
| Type | House |
Parking
| Attached Garage |
Land
| Acreage | No |
| Fence Type | Fence |
| Land Amenities | Playground, Schools, Shopping |
| Size Irregular | 539.62 |
| Size Total | 539.62 M2 |
| Size Total Text | 539.62 M2 |
Rooms
| Level | Type | Length | Width | Dimensions |
|---|---|---|---|---|
| Lower Level | Bedroom 6 | 3.81 m | 3.64 m | 3.81 m x 3.64 m |
| Lower Level | Additional Bedroom | 4.21 m | 3.61 m | 4.21 m x 3.61 m |
| Main Level | Living Room | 4.88 m | 4.51 m | 4.88 m x 4.51 m |
| Main Level | Dining Room | 4.22 m | 3.03 m | 4.22 m x 3.03 m |
| Main Level | Kitchen | 4.31 m | 3.91 m | 4.31 m x 3.91 m |
| Main Level | Bedroom 2 | 3.32 m | 3.03 m | 3.32 m x 3.03 m |
| Upper Level | Primary Bedroom | 4.25 m | 4.25 m | 4.25 m x 4.25 m |
| Upper Level | Bedroom 3 | 3.15 m | 3.49 m | 3.15 m x 3.49 m |
| Upper Level | Bedroom 4 | 3.14 m | 3.69 m | 3.14 m x 3.69 m |
| Upper Level | Bonus Room | 4.37 m | 3.27 m | 4.37 m x 3.27 m |
| Upper Level | Bedroom 5 | 3.12 m | 3.69 m | 3.12 m x 3.69 m |
| Upper Level | Laundry Room | 0.95 m | 1.71 m | 0.95 m x 1.71 m |
| Upper Level | Second Kitchen | 2.58 m | 2.86 m | 2.58 m x 2.86 m |
https://www.realtor.ca/real-estate/28356941/20008-29-av-nw-edmonton-the-uplands
Contact Us
Contact us for more information
Ryan R. Lauber
Associate
(780) 988-4067
ryanlauber.com/
302-5083 Windermere Blvd Sw
Edmonton, Alberta T6W 0J5
(780) 406-4000
(780) 406-8787

















































