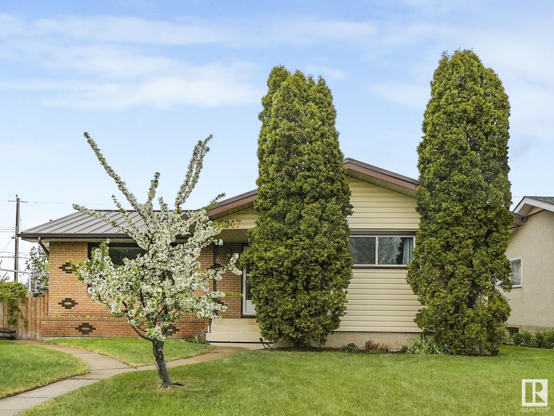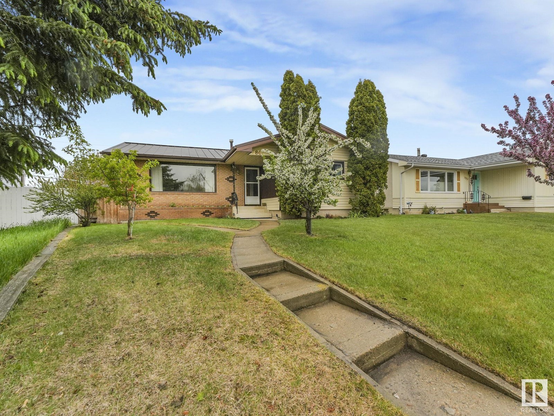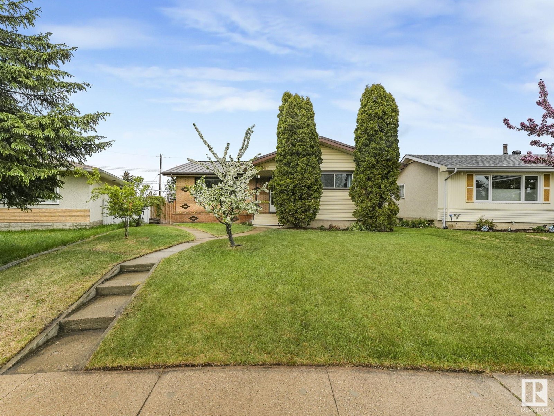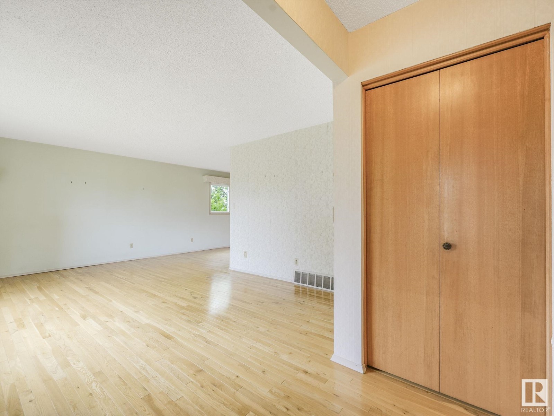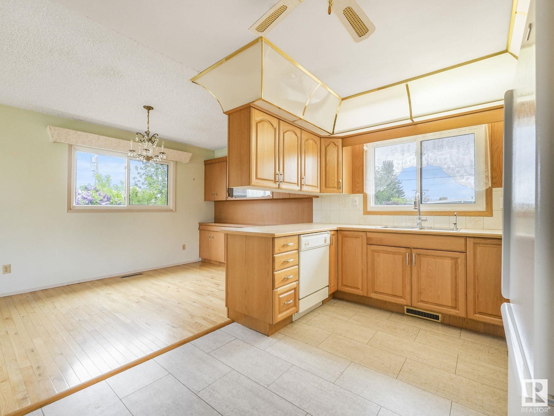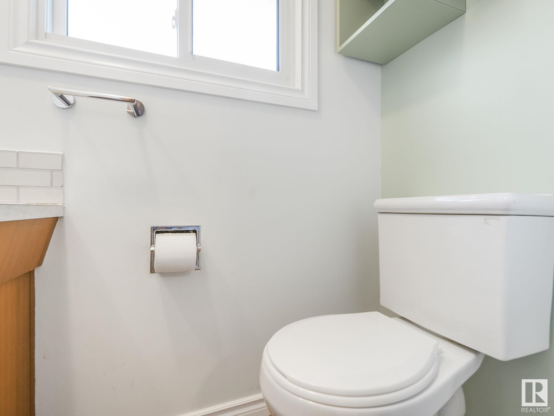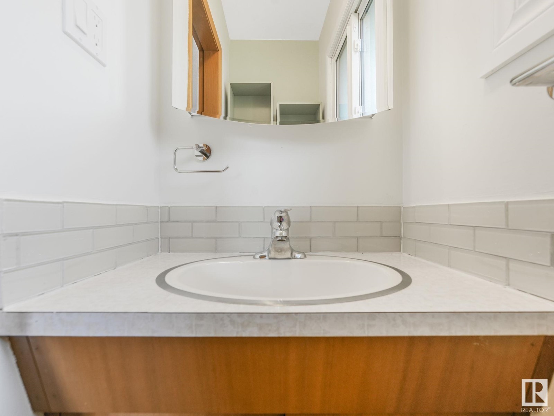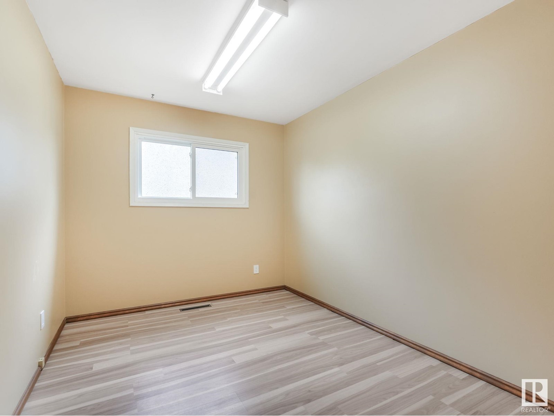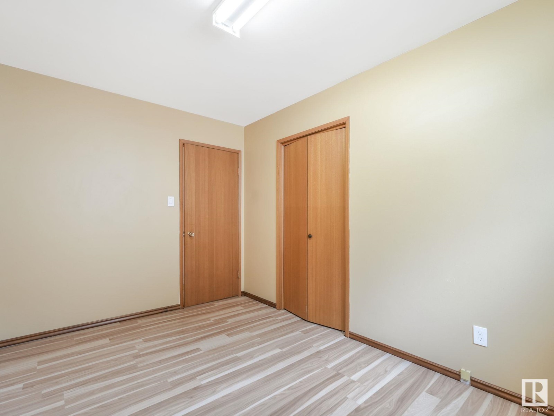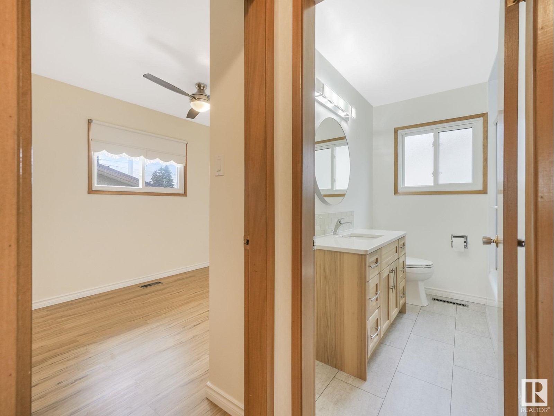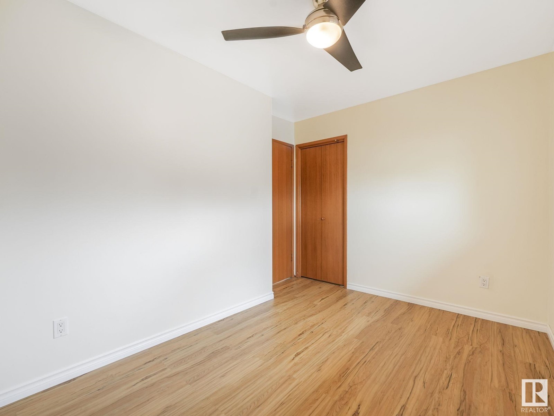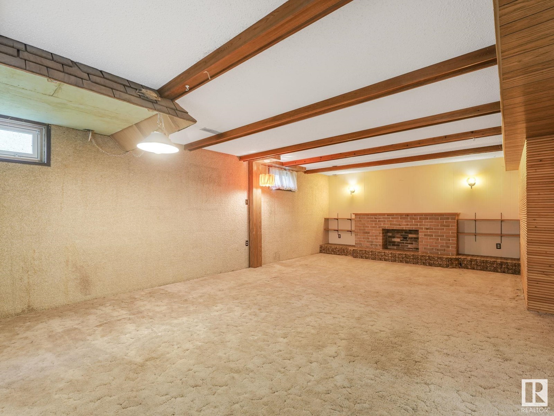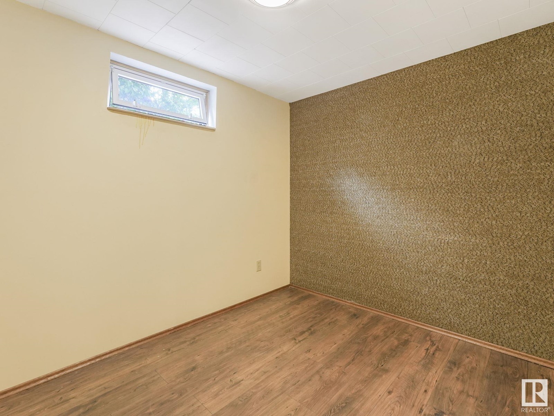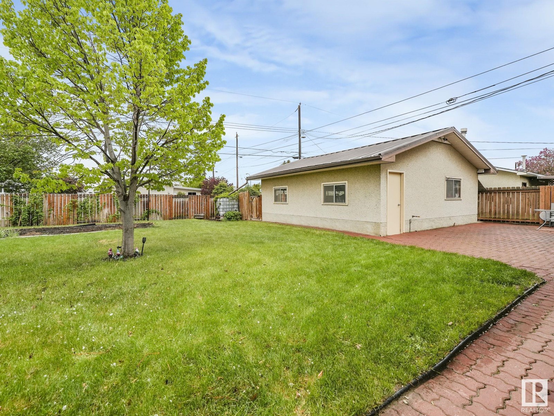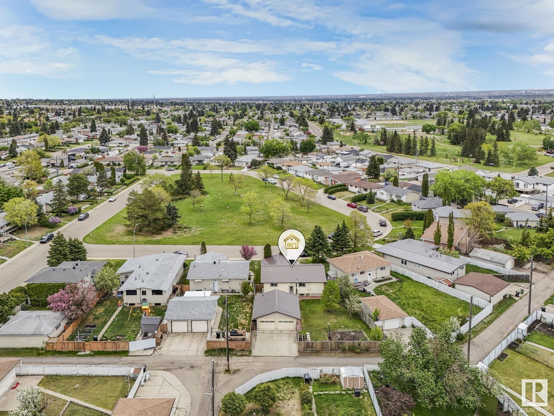7847 135a Av Nw Edmonton, Alberta T5C 2J4
$489,000
Charming 1967 Bungalow – Meticulously Maintained! This spacious and beautifully kept 1170 sq. ft. bungalow offers 3 bedrooms on the main floor, including a primary bedroom with a 2-piece ensuite. Enjoy a bright, generous living room and a dining area featuring gleaming hardwood floors and a built-in sideboard. The renovated 4-piece main bath adds modern comfort. The basement boasts 2 additional bedrooms, a large family room, and a recently renovated 3-piece bath—perfect for extended family or guests. Situated on a large pie-shaped, west-facing yard, the backyard is a gardener’s dream with flower beds, a vegetable garden, fruit trees and an oversized double detached garage. Enjoy the quiet location with no front neighbours—just a serene island of green space with mature trees. Upgrades include a durable metal roof on both house and garage, newer vinyl windows, insulated vinyl siding, and a high-efficiency furnace. A true gem in a peaceful setting—move-in ready! (id:46923)
Property Details
| MLS® Number | E4438299 |
| Property Type | Single Family |
| Neigbourhood | Delwood |
| Amenities Near By | Playground, Public Transit, Schools, Shopping |
| Community Features | Public Swimming Pool |
| Features | Treed, Paved Lane, Park/reserve, Lane |
| Parking Space Total | 4 |
Building
| Bathroom Total | 3 |
| Bedrooms Total | 5 |
| Amenities | Vinyl Windows |
| Appliances | Dishwasher, Dryer, Microwave Range Hood Combo, Refrigerator, Stove, Central Vacuum, Washer, Window Coverings |
| Architectural Style | Bungalow |
| Basement Development | Finished |
| Basement Type | Full (finished) |
| Constructed Date | 1967 |
| Construction Style Attachment | Detached |
| Half Bath Total | 1 |
| Heating Type | Forced Air |
| Stories Total | 1 |
| Size Interior | 1,173 Ft2 |
| Type | House |
Parking
| Detached Garage |
Land
| Acreage | No |
| Fence Type | Fence |
| Land Amenities | Playground, Public Transit, Schools, Shopping |
| Size Irregular | 628.03 |
| Size Total | 628.03 M2 |
| Size Total Text | 628.03 M2 |
Rooms
| Level | Type | Length | Width | Dimensions |
|---|---|---|---|---|
| Basement | Family Room | 7.79 m | 4.56 m | 7.79 m x 4.56 m |
| Basement | Bedroom 4 | 6.45 m | 3.25 m | 6.45 m x 3.25 m |
| Basement | Bedroom 5 | 3.07 m | 2.43 m | 3.07 m x 2.43 m |
| Main Level | Living Room | 5.55 m | 3.72 m | 5.55 m x 3.72 m |
| Main Level | Dining Room | 3.91 m | 2.59 m | 3.91 m x 2.59 m |
| Main Level | Kitchen | 3.85 m | 2.99 m | 3.85 m x 2.99 m |
| Main Level | Primary Bedroom | 3.73 m | 3.25 m | 3.73 m x 3.25 m |
| Main Level | Bedroom 2 | 3.64 m | 2.79 m | 3.64 m x 2.79 m |
| Main Level | Bedroom 3 | 3.59 m | 2.48 m | 3.59 m x 2.48 m |
https://www.realtor.ca/real-estate/28361147/7847-135a-av-nw-edmonton-delwood
Contact Us
Contact us for more information

Ken E. Knudsen
Associate
(780) 406-8777
www.kensellsrealestate.ca/
8104 160 Ave Nw
Edmonton, Alberta T5Z 3J8
(780) 406-4000
(780) 406-8777

