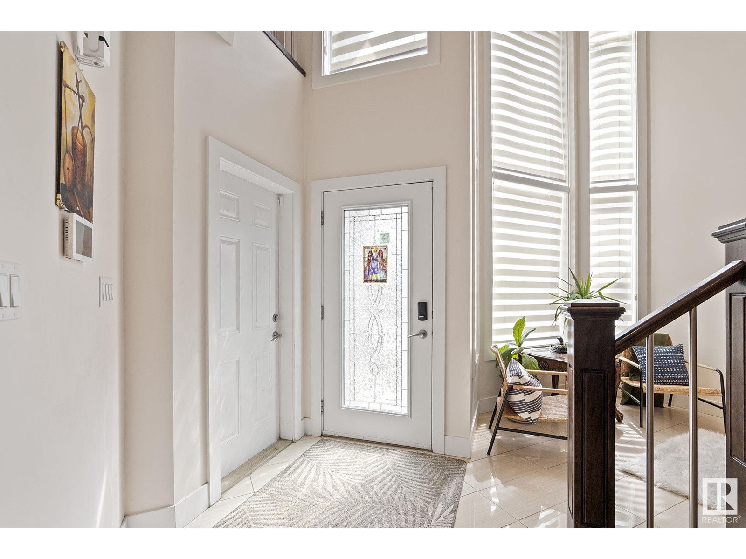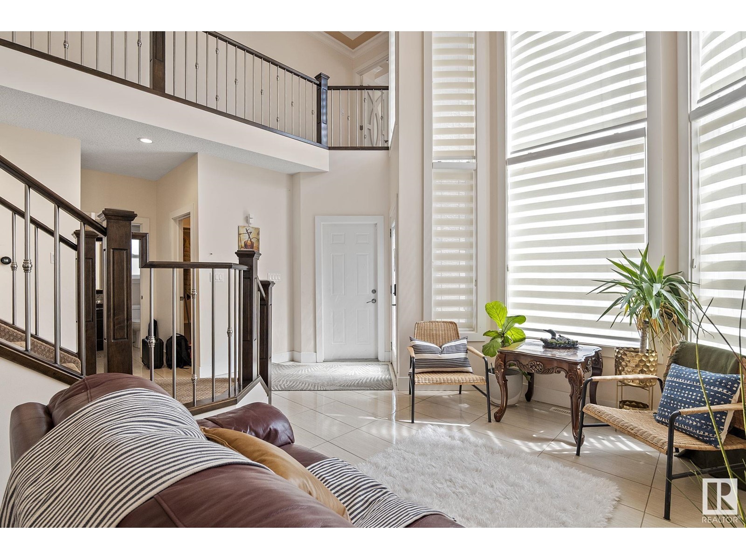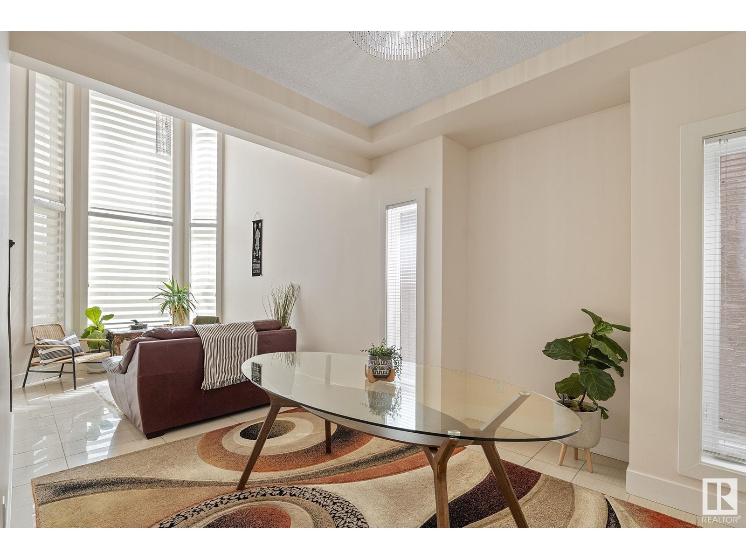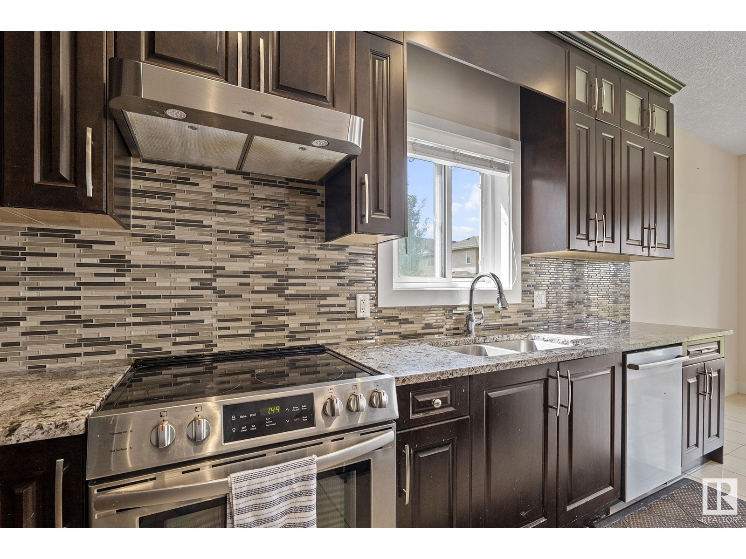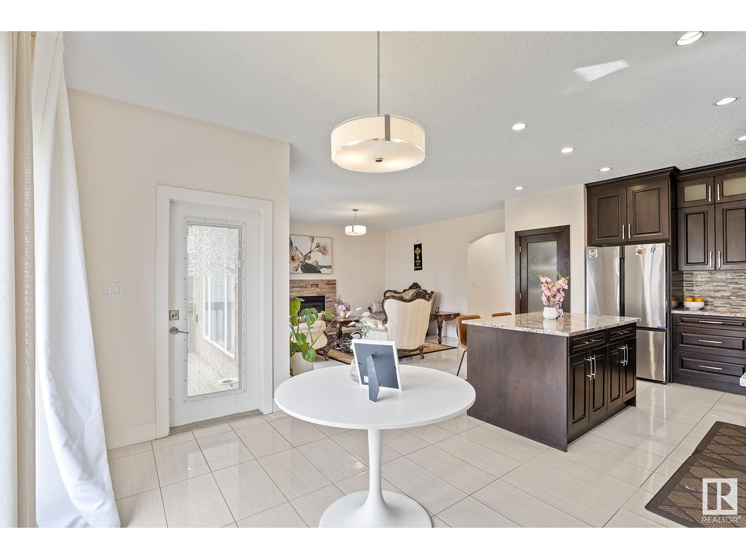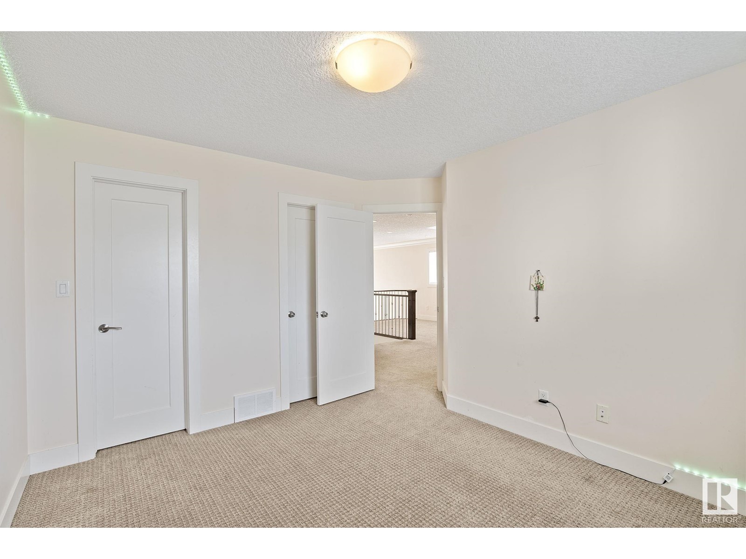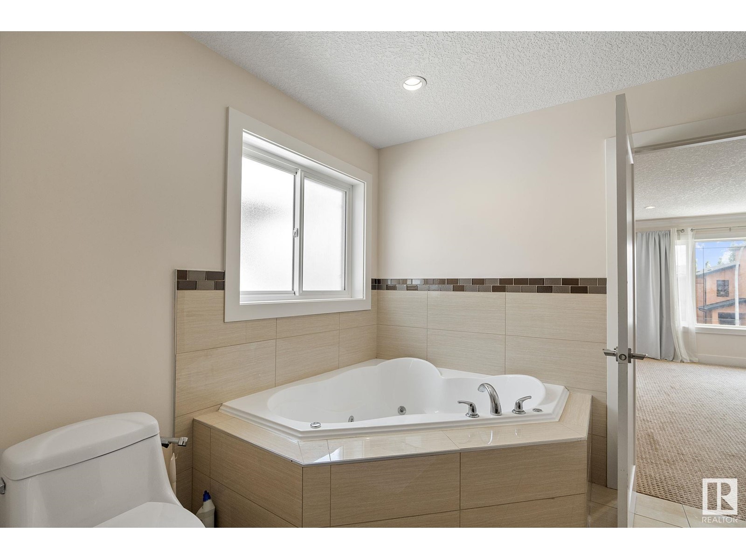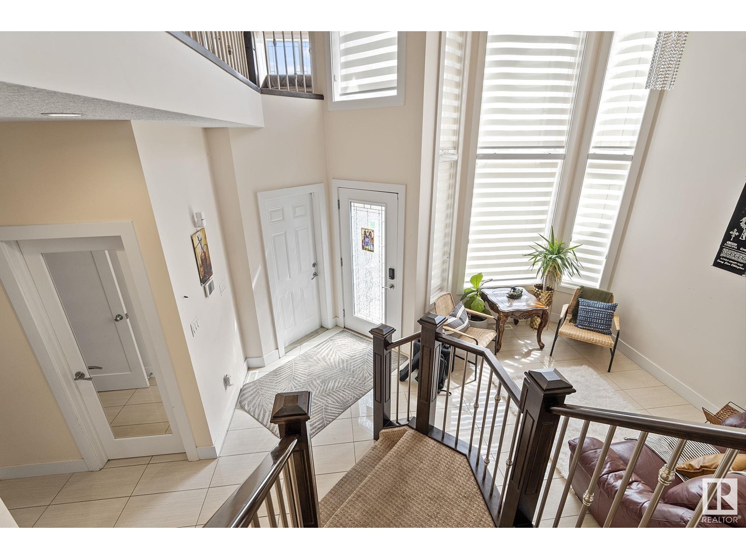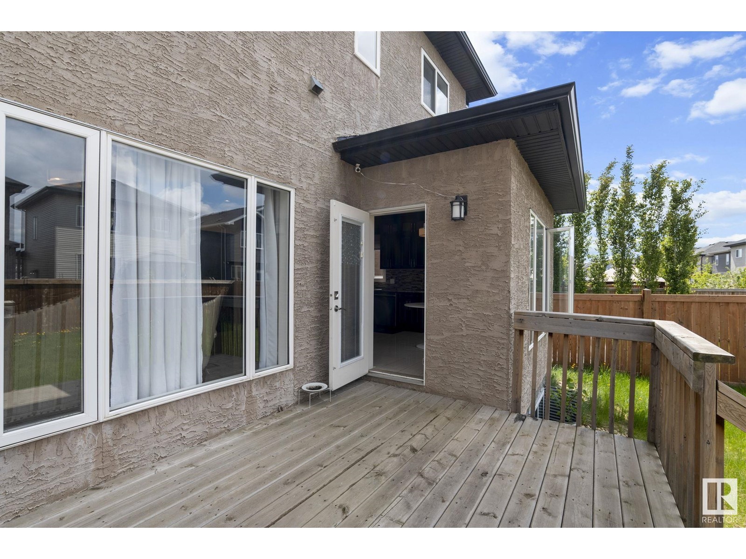16904 62 St Nw Edmonton, Alberta T5Y 3K4
$599,900
Gorgeous 2600sf 2 storey w/ basement side entrance. 5 BEDROOMS ABOVE GROUND! This beautiful home impresses right as you walk in the front door with soaring 18' ceilings - a full wall of windows & glossy tiles the whole main floor! Open concept at the back of the home with a gorgeous kitchen - dark cabinets, white granite counter & mosaic backsplash, a large granite island with stool seating & newer stainless steel appliances. There's a gas fireplace in the living room & the dining area opens up to the west-facing back yard. Main floor also features a bedroom & full bathroom with tub! There are 4 bedrooms upstairs, 2 full bathrooms, a laundry room & a loft area for an office or play area. The basement is unfinished, but the bathroom is roughed in, 9' ceilings & large windows will make for a great basement or future suite. Good sized yard & great location a block away from a K-6 school & a couple block walk to No Frills. (id:46923)
Property Details
| MLS® Number | E4438280 |
| Property Type | Single Family |
| Neigbourhood | McConachie Area |
| Amenities Near By | Schools, Shopping |
| Features | Closet Organizers |
| Structure | Deck |
Building
| Bathroom Total | 3 |
| Bedrooms Total | 5 |
| Amenities | Ceiling - 9ft, Vinyl Windows |
| Appliances | Dishwasher, Dryer, Refrigerator, Stove, Washer, Window Coverings |
| Basement Development | Unfinished |
| Basement Type | Full (unfinished) |
| Constructed Date | 2014 |
| Construction Style Attachment | Detached |
| Fireplace Fuel | Gas |
| Fireplace Present | Yes |
| Fireplace Type | Unknown |
| Heating Type | Forced Air |
| Stories Total | 2 |
| Size Interior | 2,605 Ft2 |
| Type | House |
Parking
| Attached Garage |
Land
| Acreage | No |
| Fence Type | Fence |
| Land Amenities | Schools, Shopping |
| Size Irregular | 417.22 |
| Size Total | 417.22 M2 |
| Size Total Text | 417.22 M2 |
Rooms
| Level | Type | Length | Width | Dimensions |
|---|---|---|---|---|
| Main Level | Living Room | Measurements not available | ||
| Main Level | Dining Room | Measurements not available | ||
| Main Level | Kitchen | Measurements not available | ||
| Main Level | Family Room | Measurements not available | ||
| Main Level | Bedroom 4 | 10'11 x 9'1 | ||
| Upper Level | Primary Bedroom | 18'6 x 13'3 | ||
| Upper Level | Bedroom 2 | 10'8 x 8'11 | ||
| Upper Level | Bedroom 3 | 10 m | Measurements not available x 10 m | |
| Upper Level | Bonus Room | Measurements not available | ||
| Upper Level | Bedroom 5 | 13'4 x 10'5 |
https://www.realtor.ca/real-estate/28360855/16904-62-st-nw-edmonton-mcconachie-area
Contact Us
Contact us for more information
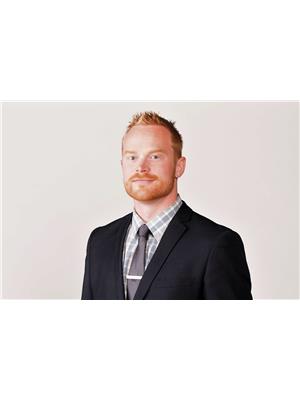
Michael R. Speers
Associate
(780) 444-8017
www.mikespeers.com/
twitter.com/mikespeers
www.facebook.com/mikespeersrealtor/
www.linkedin.com/in/mike-speers-50612aa9?trk=nav_responsive_tab_profile
201-6650 177 St Nw
Edmonton, Alberta T5T 4J5
(780) 483-4848
(780) 444-8017


