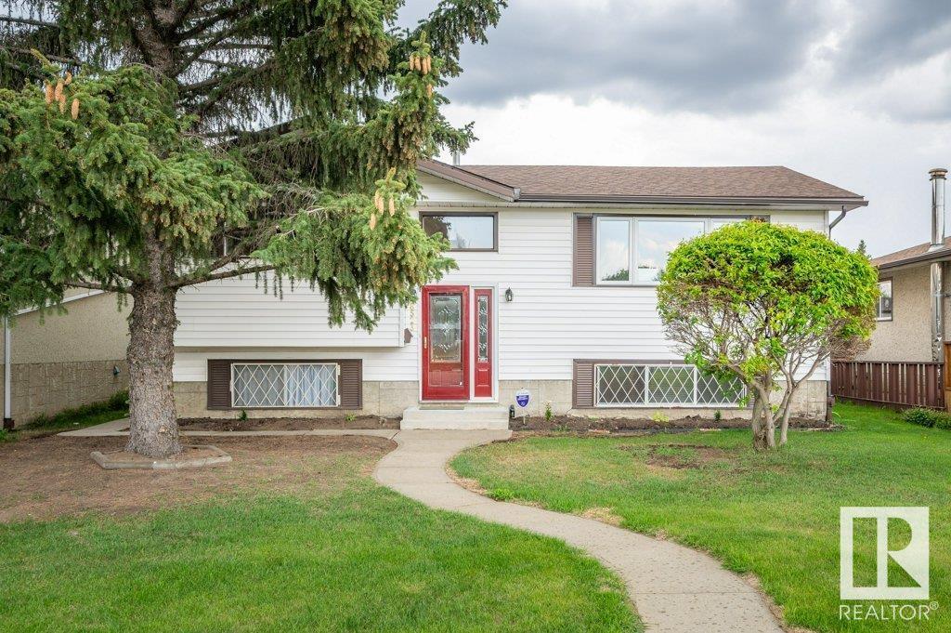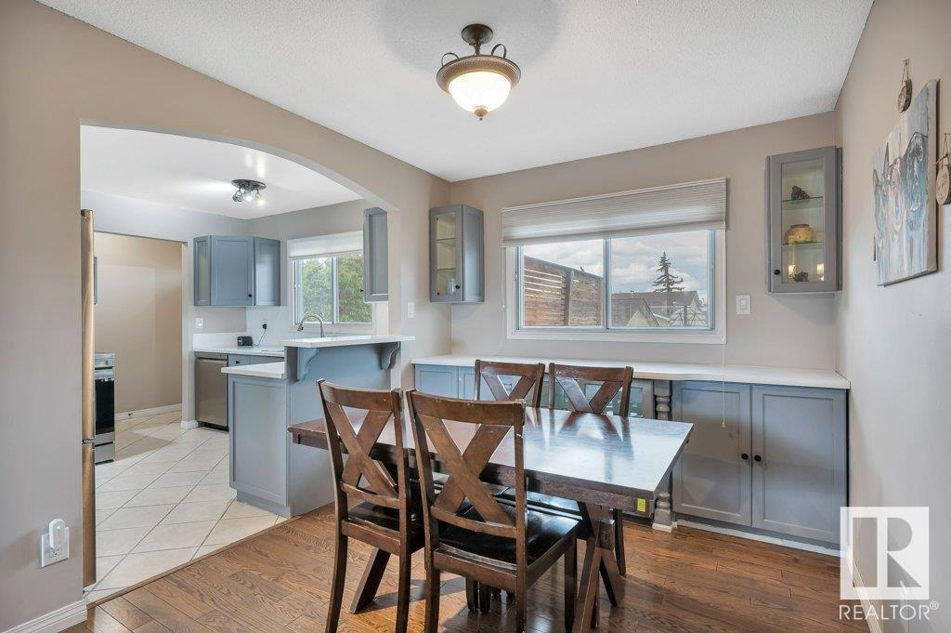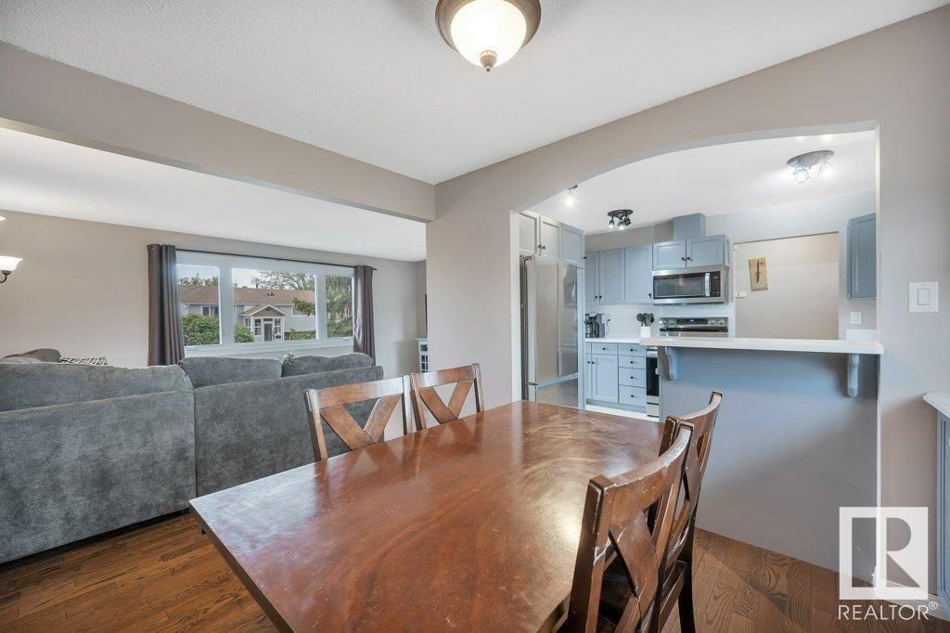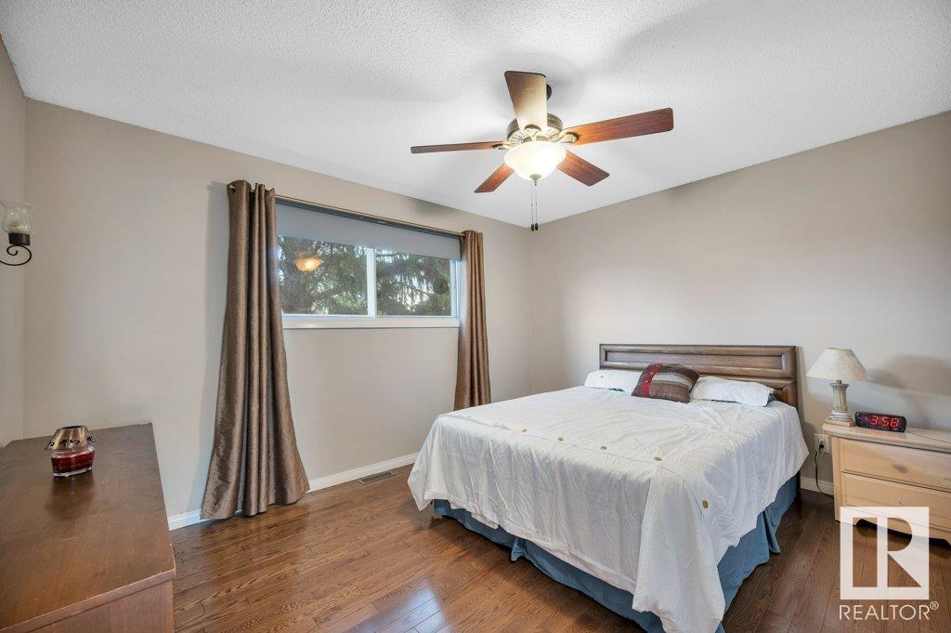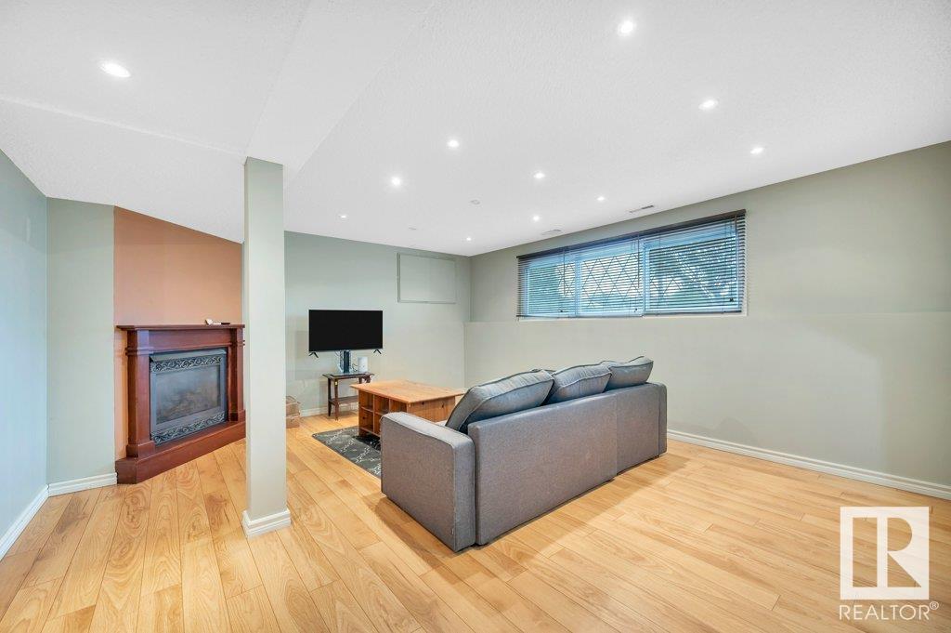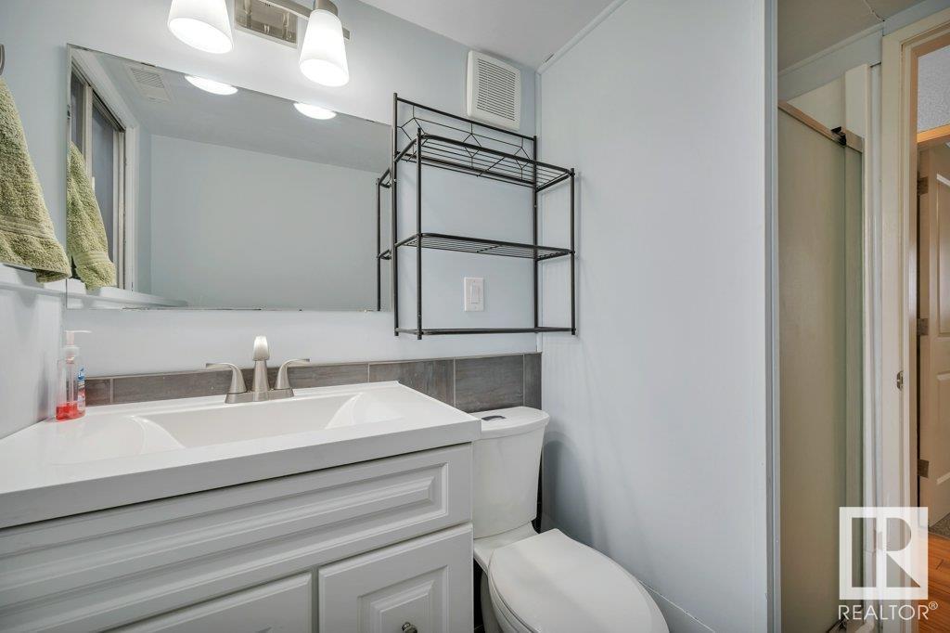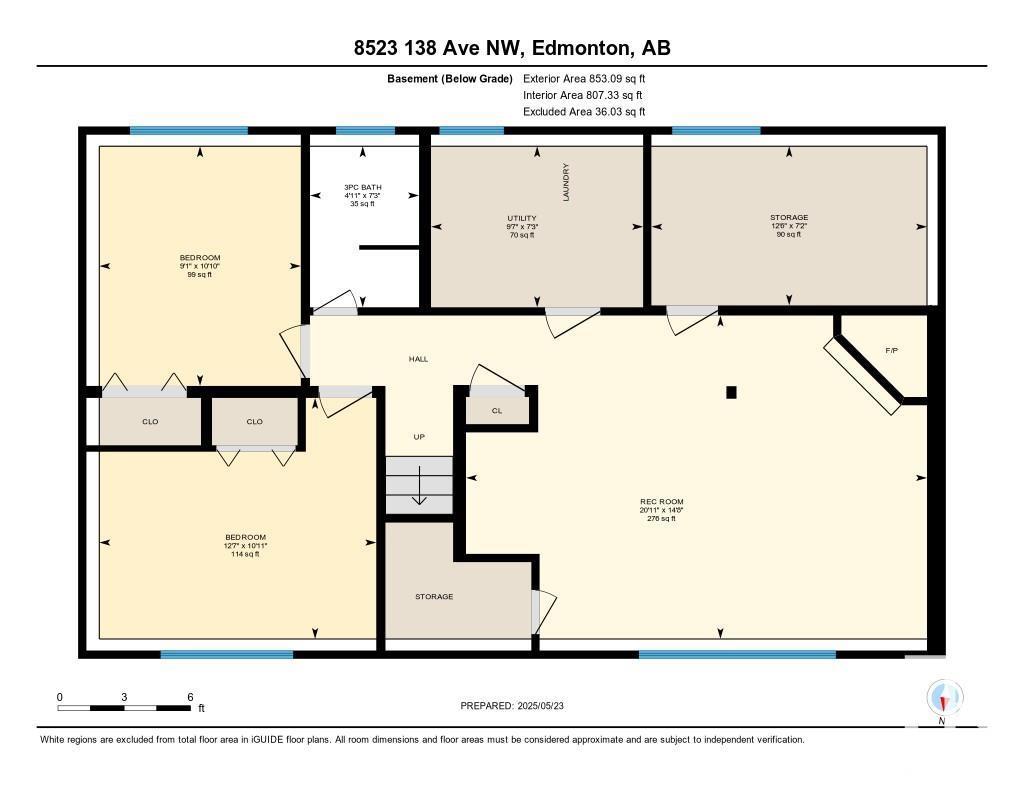8523 138 Av Nw Edmonton, Alberta T5E 2A3
$399,900
Extensively UPDATED and well maintained bi-level in a family-friendly neighbourhood! This MOVE-IN READY 4 bedrooms, 2-bath home with an OVERSIZED DOUBLE GARAGE (24 x 24) with additional RV Parking features a bright main floor with an updated kitchen with newer appliances and counters, 2 bedrooms and a refreshed 4-pc bathroom. Enjoy year-round comfort with CENTRAL A/C! A fully finished basement with another 2 good sized bedrooms, a 3-pc bath and a cozy gas fireplace in your second living room. Enjoy a south-facing flat fenced backyard with a newer deck for our upcoming hot summer days! Additional upgrades include new washer/dryer, windows, concrete steps, fence, gutters, and sod. Close to daycares, schools, shopping, and transit. Thoughtfully upgraded with comfort and convenience in mind—just move in and enjoy! (id:46923)
Property Details
| MLS® Number | E4438209 |
| Property Type | Single Family |
| Neigbourhood | Northmount (Edmonton) |
| Amenities Near By | Playground, Public Transit, Schools, Shopping |
| Features | See Remarks, Flat Site, Lane, No Smoking Home |
| Structure | Deck |
Building
| Bathroom Total | 2 |
| Bedrooms Total | 4 |
| Appliances | Dishwasher, Dryer, Freezer, Microwave Range Hood Combo, Refrigerator, Stove, Washer, Window Coverings |
| Architectural Style | Bi-level |
| Basement Development | Finished |
| Basement Type | Full (finished) |
| Constructed Date | 1971 |
| Construction Style Attachment | Detached |
| Cooling Type | Central Air Conditioning |
| Fireplace Fuel | Gas |
| Fireplace Present | Yes |
| Fireplace Type | Corner |
| Heating Type | Forced Air |
| Size Interior | 975 Ft2 |
| Type | House |
Parking
| Detached Garage | |
| Oversize |
Land
| Acreage | No |
| Fence Type | Fence |
| Land Amenities | Playground, Public Transit, Schools, Shopping |
| Size Irregular | 557.19 |
| Size Total | 557.19 M2 |
| Size Total Text | 557.19 M2 |
Rooms
| Level | Type | Length | Width | Dimensions |
|---|---|---|---|---|
| Lower Level | Family Room | 4.46 m | 6.36 m | 4.46 m x 6.36 m |
| Lower Level | Bedroom 3 | 3.31 m | 2.78 m | 3.31 m x 2.78 m |
| Lower Level | Bedroom 4 | 3.31 m | 3.82 m | 3.31 m x 3.82 m |
| Lower Level | Storage | 2.2 m | 3.8 m | 2.2 m x 3.8 m |
| Lower Level | Utility Room | 2.22 m | 2.93 m | 2.22 m x 2.93 m |
| Main Level | Living Room | 3.53 m | 5.49 m | 3.53 m x 5.49 m |
| Main Level | Dining Room | 3.61 m | 2.72 m | 3.61 m x 2.72 m |
| Main Level | Kitchen | 3.5 m | 2.94 m | 3.5 m x 2.94 m |
| Main Level | Primary Bedroom | 3.44 m | 3.99 m | 3.44 m x 3.99 m |
| Main Level | Bedroom 2 | 3.51 m | 2.93 m | 3.51 m x 2.93 m |
https://www.realtor.ca/real-estate/28359397/8523-138-av-nw-edmonton-northmount-edmonton
Contact Us
Contact us for more information
June A. Rorke
Associate
(780) 406-8777
www.robertsonrealestategroup.ca/
www.facebook.com/junerorkerealtor
8104 160 Ave Nw
Edmonton, Alberta T5Z 3J8
(780) 406-4000
(780) 406-8777

Ian K. Robertson
Associate
(780) 406-8777
www.robertsonrealestategroup.ca/
www.facebook.com/robertsonfirst/
8104 160 Ave Nw
Edmonton, Alberta T5Z 3J8
(780) 406-4000
(780) 406-8777

