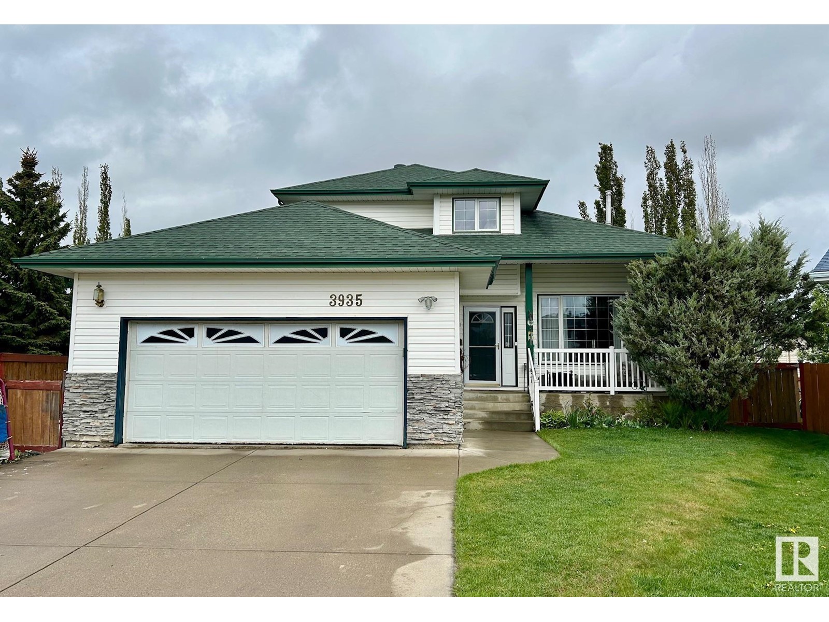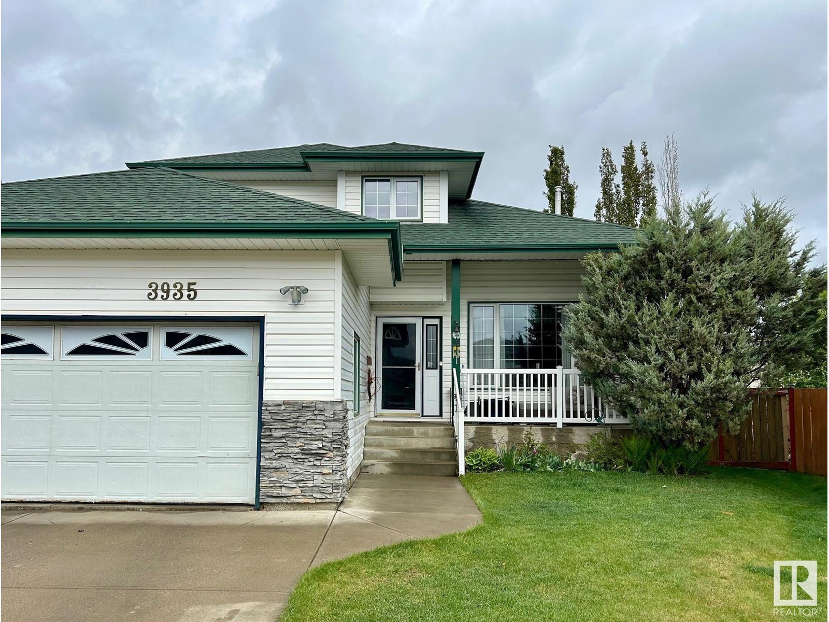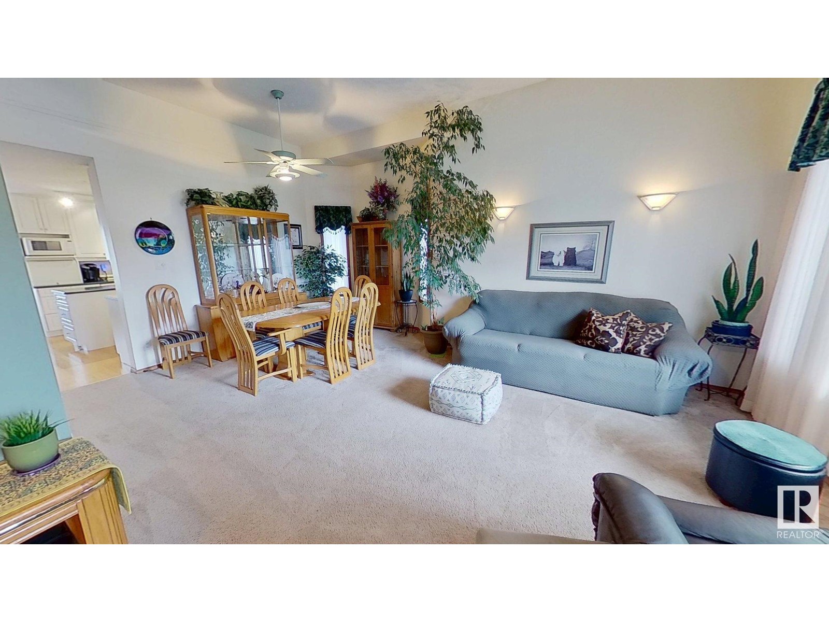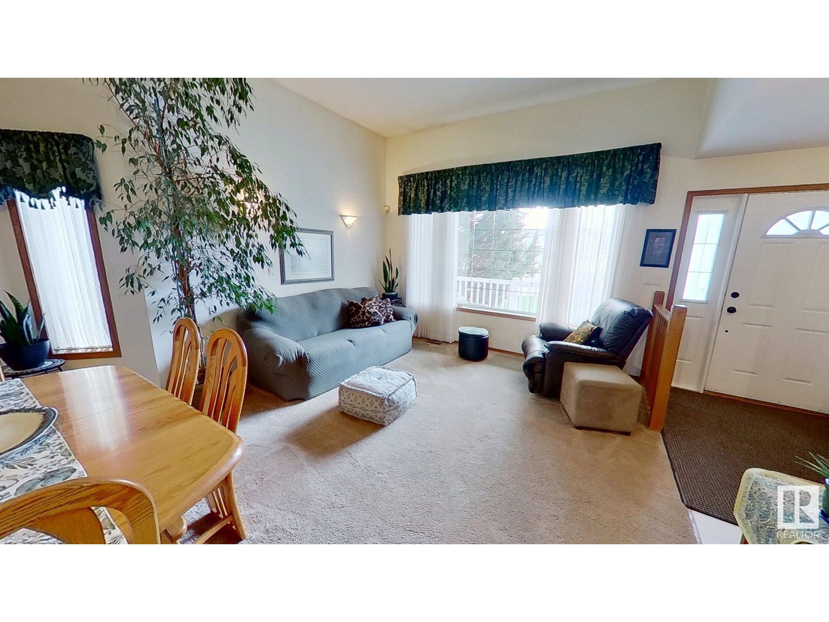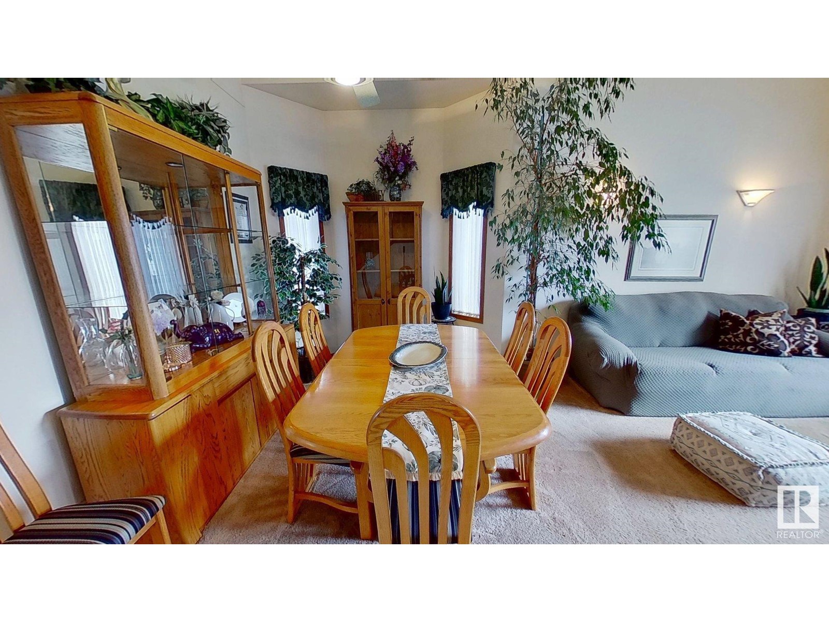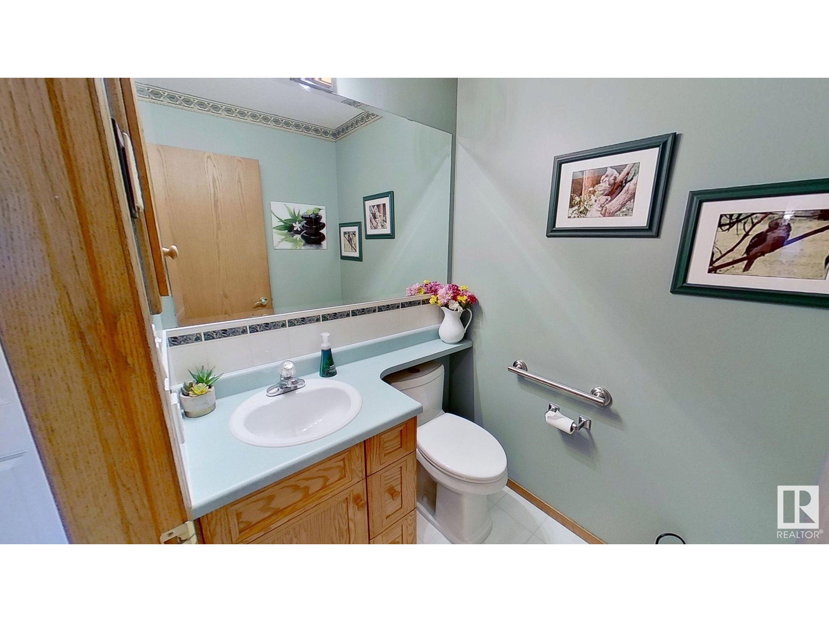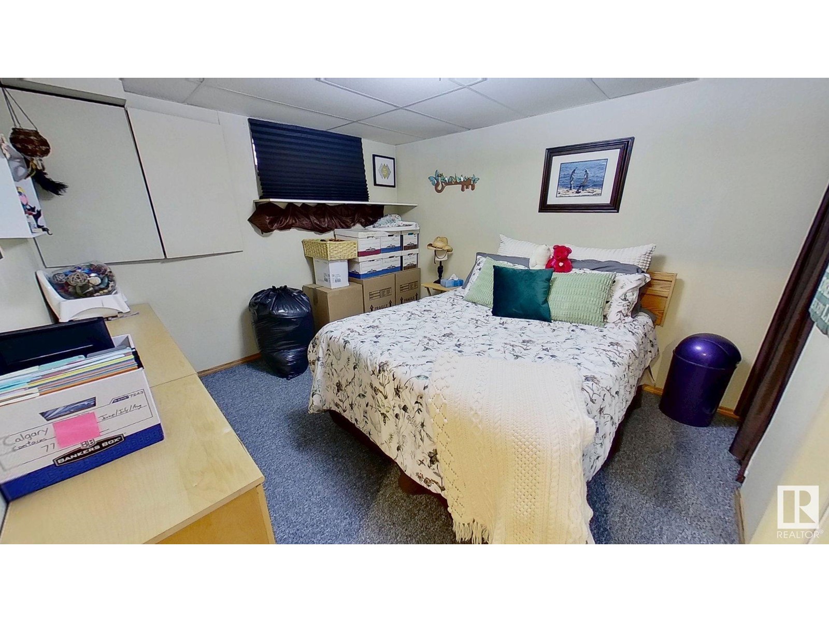3935 31 St Nw Edmonton, Alberta T6T 1J6
$579,000
This beautiful 2 storey located in a crescent in Larkspur begins with a front veranda and a large entry into the carpeted living and dining area with 11 foot ceilings. A large open kitchen and family room with hardwood floors and 42” wide stairwells to both up and downstairs. An impressive Heatilator fireplace with tile hearth and tall wooden mantle completes the family room. Upstairs is 2 bedrooms and a master bedroom with 4 pce ensuite. Downstairs you will find fully finished basement with 2 bedrooms, family room a 3 pce bathroom and lots of storage. Includes a 2 storey deck and 8 X 9 garden shed in the large fenced-in yard. Also boasts an oversize insulated heated garage with 11 foot ceilings. Recently upgraded: new shingles, new furnace, new AC, new hot water tank. (id:46923)
Property Details
| MLS® Number | E4438171 |
| Property Type | Single Family |
| Neigbourhood | Larkspur |
| Amenities Near By | Schools, Shopping |
| Features | Exterior Walls- 2x6" |
| Structure | Deck |
Building
| Bathroom Total | 4 |
| Bedrooms Total | 5 |
| Appliances | Dishwasher, Dryer, Freezer, Garage Door Opener, Garburator, Hood Fan, Humidifier, Microwave, Refrigerator, Storage Shed, Stove, Central Vacuum, Washer, Window Coverings |
| Basement Development | Finished |
| Basement Type | Full (finished) |
| Constructed Date | 1993 |
| Construction Style Attachment | Detached |
| Cooling Type | Central Air Conditioning |
| Fire Protection | Smoke Detectors |
| Fireplace Fuel | Gas |
| Fireplace Present | Yes |
| Fireplace Type | Heatillator |
| Half Bath Total | 1 |
| Heating Type | Forced Air |
| Stories Total | 2 |
| Size Interior | 2,101 Ft2 |
| Type | House |
Parking
| Stall | |
| Attached Garage | |
| Heated Garage | |
| Oversize |
Land
| Acreage | No |
| Fence Type | Fence |
| Land Amenities | Schools, Shopping |
| Size Irregular | 579.71 |
| Size Total | 579.71 M2 |
| Size Total Text | 579.71 M2 |
Rooms
| Level | Type | Length | Width | Dimensions |
|---|---|---|---|---|
| Basement | Bedroom 4 | Measurements not available | ||
| Basement | Bedroom 5 | Measurements not available | ||
| Main Level | Living Room | Measurements not available | ||
| Main Level | Dining Room | Measurements not available | ||
| Main Level | Kitchen | Measurements not available | ||
| Main Level | Family Room | Measurements not available | ||
| Main Level | Laundry Room | Measurements not available | ||
| Upper Level | Primary Bedroom | Measurements not available | ||
| Upper Level | Bedroom 2 | Measurements not available | ||
| Upper Level | Bedroom 3 | Measurements not available |
https://www.realtor.ca/real-estate/28358519/3935-31-st-nw-edmonton-larkspur
Contact Us
Contact us for more information
Erin Holowach
Associate
10807 124 St Nw
Edmonton, Alberta T5M 0H4
(877) 888-3131

