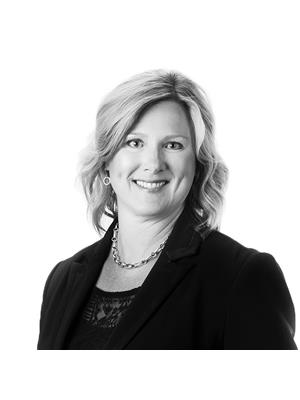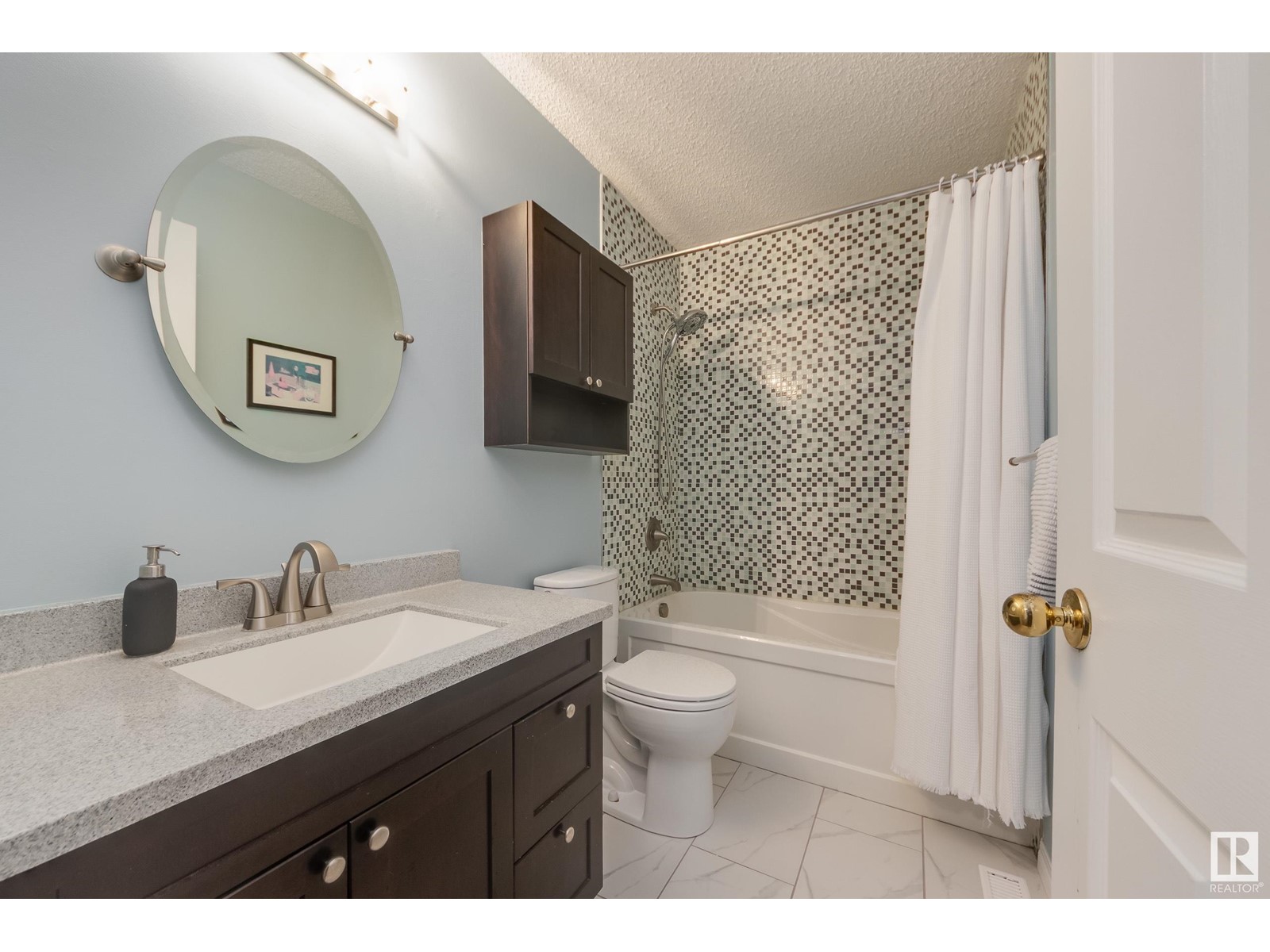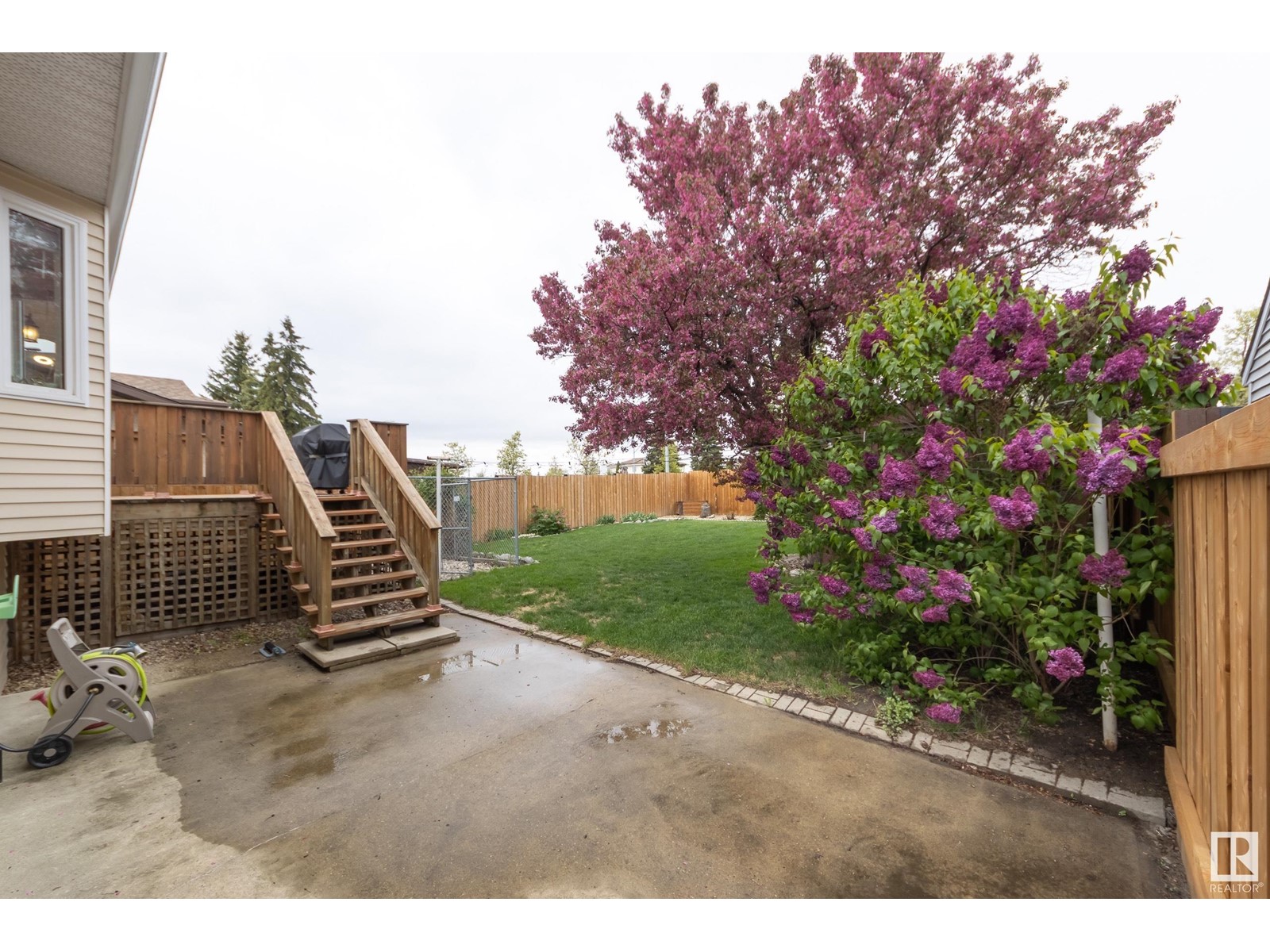7004 152c Av Nw Edmonton, Alberta T5C 3P4
$450,000
Bright and well kept 2 +2 bedroom bi-level awaits you in friendly Kilkenny. Enjoy the cozy living room and wood burning fireplace on cool summer or winter nights. The large open kitchen and dining room is spacious and is ideal for hosting family dinners. You’ll find 2 generous bedrooms on the main level along with an updated 4 piece bathroom. The sunlit lower level has a large rec room with recessed lighting, two additional bedrooms and a second bathroom. Enjoy the low maintenance front yard and nice sized backyard this summer with mature trees, flower beds and a raised deck leading to the dining room. The backyard is fully fenced and includes a separate dog run. The double attached garage means no more scraping your windshield this winter. Updates include blinds, new flooring and toilet in main bathroom, newer doors and windows. Easy access to backyard along the concrete walkway which connects to the patio. Close to schools, parks, shopping and public transit. This home is move-in ready! (id:46923)
Property Details
| MLS® Number | E4438156 |
| Property Type | Single Family |
| Neigbourhood | Kilkenny |
| Amenities Near By | Playground, Schools, Shopping |
| Features | Treed, Flat Site, No Back Lane, No Smoking Home |
| Parking Space Total | 4 |
| Structure | Deck, Dog Run - Fenced In |
Building
| Bathroom Total | 2 |
| Bedrooms Total | 4 |
| Appliances | Dishwasher, Dryer, Garage Door Opener Remote(s), Garage Door Opener, Hood Fan, Refrigerator, Storage Shed, Stove, Central Vacuum, Washer, Window Coverings |
| Architectural Style | Bi-level |
| Basement Development | Finished |
| Basement Type | Full (finished) |
| Constructed Date | 1986 |
| Construction Style Attachment | Detached |
| Fireplace Fuel | Wood |
| Fireplace Present | Yes |
| Fireplace Type | Unknown |
| Heating Type | Forced Air |
| Size Interior | 1,088 Ft2 |
| Type | House |
Parking
| Attached Garage |
Land
| Acreage | No |
| Fence Type | Fence |
| Land Amenities | Playground, Schools, Shopping |
| Size Irregular | 506.91 |
| Size Total | 506.91 M2 |
| Size Total Text | 506.91 M2 |
Rooms
| Level | Type | Length | Width | Dimensions |
|---|---|---|---|---|
| Lower Level | Bedroom 3 | 4.31 m | 3.92 m | 4.31 m x 3.92 m |
| Lower Level | Bedroom 4 | 3.31 m | 3.92 m | 3.31 m x 3.92 m |
| Lower Level | Recreation Room | 5.42 m | 4.12 m | 5.42 m x 4.12 m |
| Lower Level | Laundry Room | 4.2 m | 1.57 m | 4.2 m x 1.57 m |
| Lower Level | Utility Room | 2.22 m | 2.28 m | 2.22 m x 2.28 m |
| Main Level | Living Room | 4.52 m | 5.45 m | 4.52 m x 5.45 m |
| Main Level | Dining Room | 2.62 m | 4.06 m | 2.62 m x 4.06 m |
| Main Level | Kitchen | 3.49 m | 3.59 m | 3.49 m x 3.59 m |
| Main Level | Primary Bedroom | 3.64 m | 3.9 m | 3.64 m x 3.9 m |
| Main Level | Bedroom 2 | 3.79 m | 3.49 m | 3.79 m x 3.49 m |
https://www.realtor.ca/real-estate/28358378/7004-152c-av-nw-edmonton-kilkenny
Contact Us
Contact us for more information

Barbara D. Scott
Associate
(780) 431-1277
barbscott.ca/
twitter.com/BarbScott_RE
www.facebook.com/barb.scott.9
www.linkedin.com/in/barbara-scott-886b1035/
youtu.be/HKMGu5CS9V4
4736 99 St Nw
Edmonton, Alberta T6E 5H5
(780) 437-2030
(780) 431-1277











































