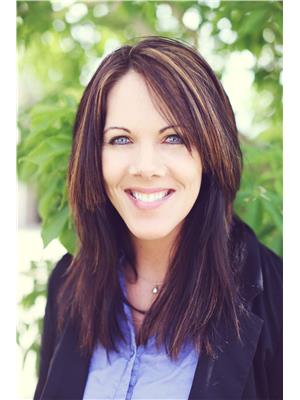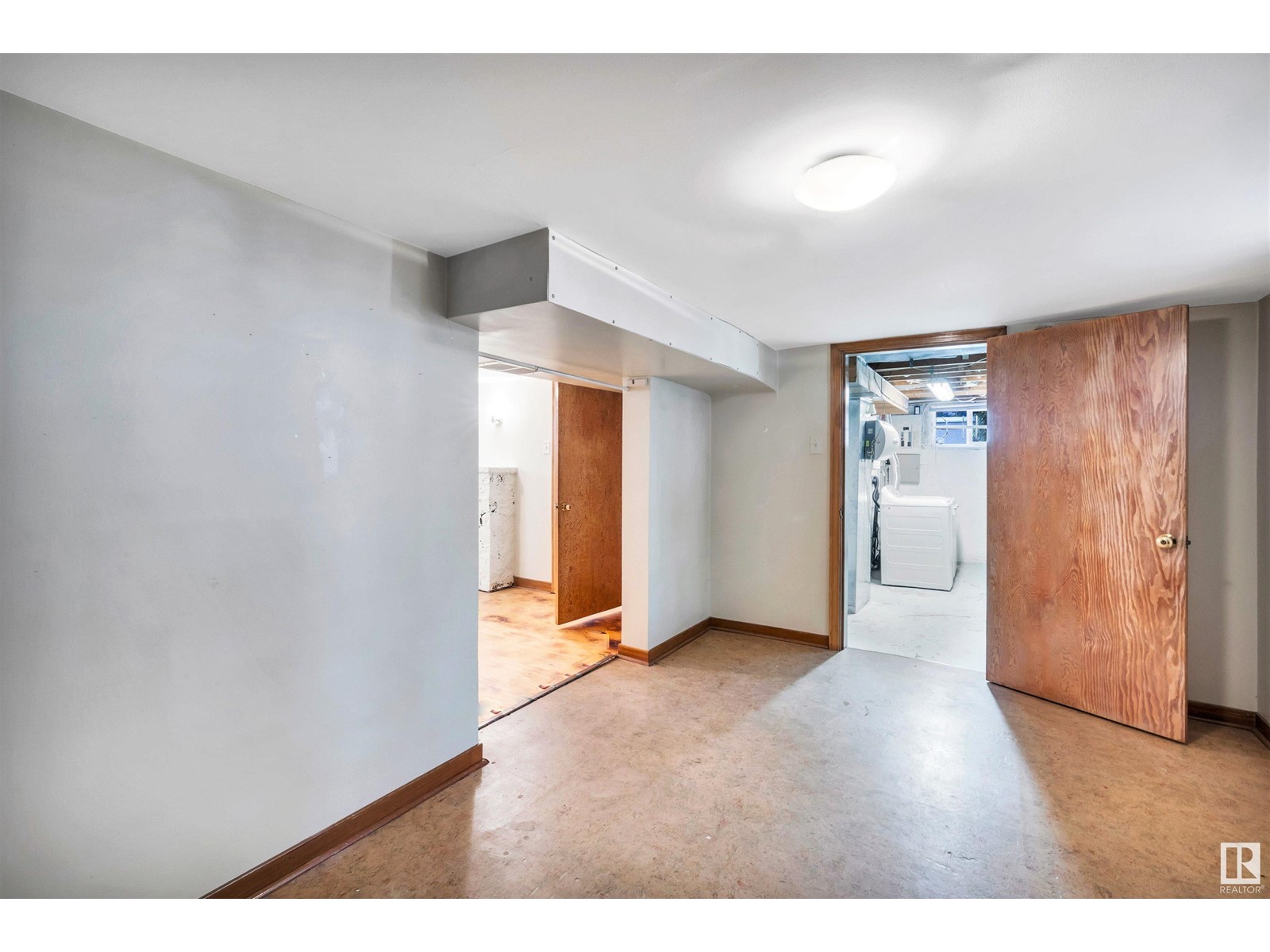11514 88 St Nw Edmonton, Alberta T5B 3R3
$279,900
Welcome to this character home in gorgeous Parkdale! 3 bedrooms, 2 full bathrooms, lovely hardwood flooring & large windows throughout with excellent natural light. NEW main water & sewer line (14k)! Newer shingles! Both tubs in the home have been professionally resurfaced! New paint on main floor! High efficient furnace & HWT! The main floor features an inviting living room, kitchen with enough space for a breakfast table, a MASSIVE primary bedroom, a 2nd bedroom overlooking the private backyard, and a central bathroom! In the basement you'll find a large 3rd bedroom, a recreation room, a hobby room/den, utility room & a laundry space! This amazing bungalow has an oversized single garage with lots of room for extra parking. The rear yard is peaceful and with a little love it could be your very own private oasis! Commonwealth Stadium is only a 2min drive away, the famous River Valley is 4 min and Rogers Place is 8min! This is an affordable maintained home in a wonderful tree-lined street- what a gem! (id:46923)
Property Details
| MLS® Number | E4438428 |
| Property Type | Single Family |
| Neigbourhood | Parkdale (Edmonton) |
| Amenities Near By | Playground, Public Transit, Schools, Shopping |
| Features | See Remarks, No Animal Home, No Smoking Home |
Building
| Bathroom Total | 2 |
| Bedrooms Total | 3 |
| Appliances | Dishwasher, Dryer, Fan, Hood Fan, Refrigerator, Stove, Washer, Window Coverings |
| Architectural Style | Bungalow |
| Basement Development | Finished |
| Basement Type | Full (finished) |
| Constructed Date | 1945 |
| Construction Style Attachment | Detached |
| Heating Type | Forced Air |
| Stories Total | 1 |
| Size Interior | 789 Ft2 |
| Type | House |
Parking
| Detached Garage |
Land
| Acreage | No |
| Fence Type | Fence |
| Land Amenities | Playground, Public Transit, Schools, Shopping |
| Size Irregular | 368.09 |
| Size Total | 368.09 M2 |
| Size Total Text | 368.09 M2 |
Rooms
| Level | Type | Length | Width | Dimensions |
|---|---|---|---|---|
| Basement | Family Room | 4.38 m | 3.42 m | 4.38 m x 3.42 m |
| Basement | Bedroom 3 | 2.79 m | 4.5 m | 2.79 m x 4.5 m |
| Basement | Recreation Room | 4.38 m | 3.42 m | 4.38 m x 3.42 m |
| Basement | Hobby Room | 2.95 m | 3.47 m | 2.95 m x 3.47 m |
| Basement | Utility Room | 4.79 m | 3.06 m | 4.79 m x 3.06 m |
| Basement | Laundry Room | 2.35 m | 2.12 m | 2.35 m x 2.12 m |
| Main Level | Living Room | 4.64 m | 3.58 m | 4.64 m x 3.58 m |
| Main Level | Dining Room | Measurements not available | ||
| Main Level | Kitchen | 2.99 m | 3.66 m | 2.99 m x 3.66 m |
| Main Level | Primary Bedroom | 2.88 m | 5.78 m | 2.88 m x 5.78 m |
| Main Level | Bedroom 2 | 2.89 m | 3.01 m | 2.89 m x 3.01 m |
https://www.realtor.ca/real-estate/28363325/11514-88-st-nw-edmonton-parkdale-edmonton
Contact Us
Contact us for more information

Amber Prue
Associate
(780) 444-8017
www.propertiesbyamber.com/
www.facebook.com/RealEstateByAmber
201-6650 177 St Nw
Edmonton, Alberta T5T 4J5
(780) 483-4848
(780) 444-8017
















































