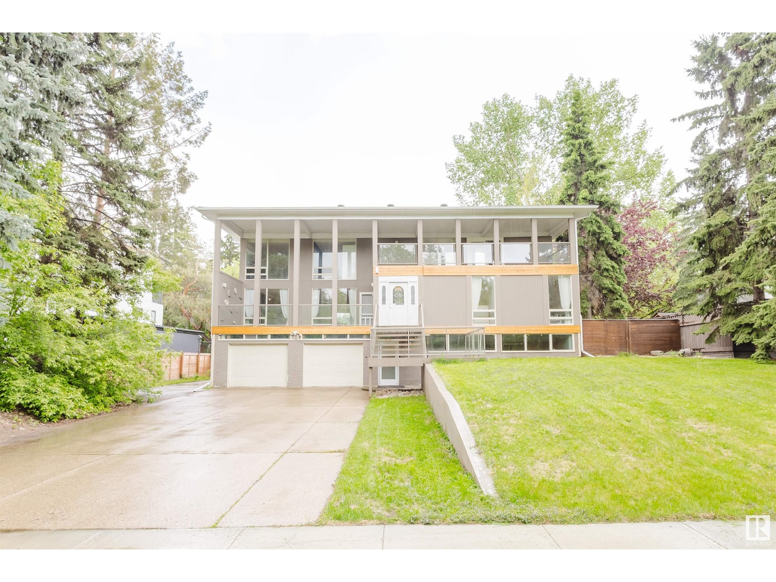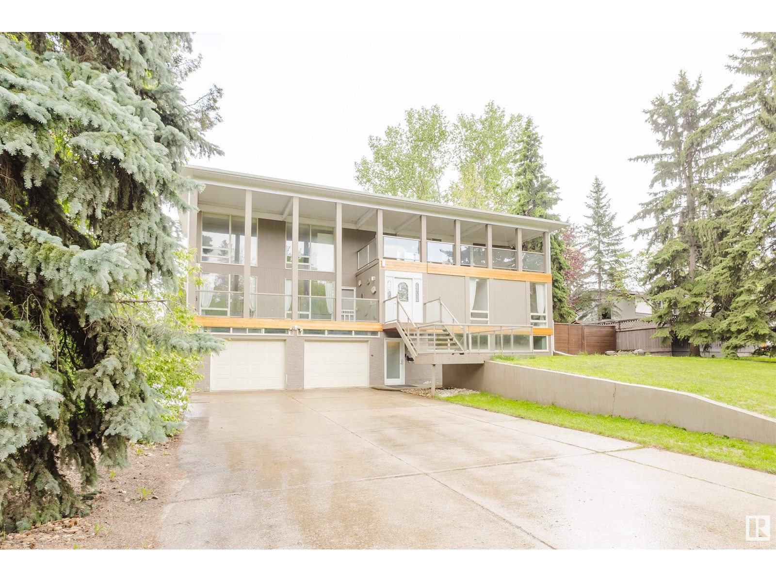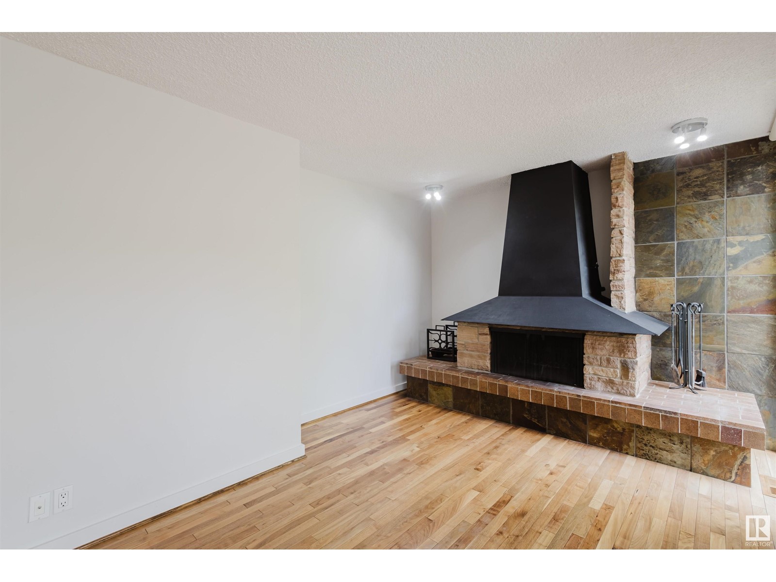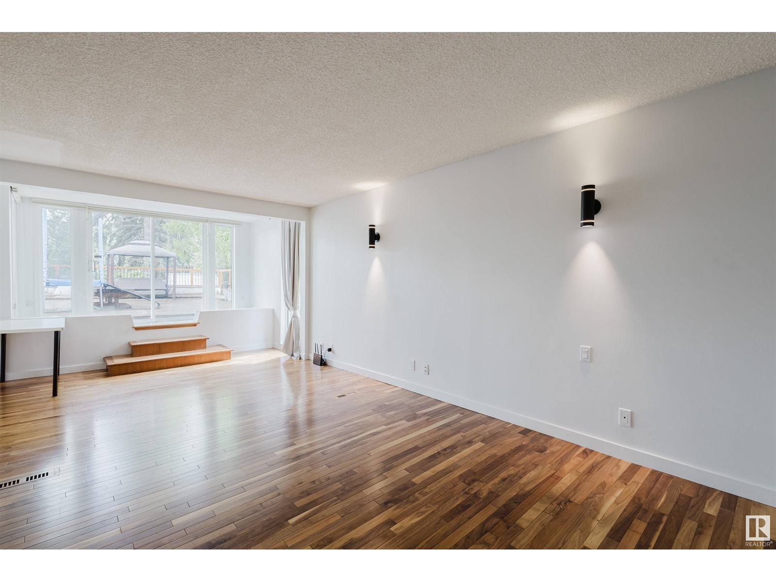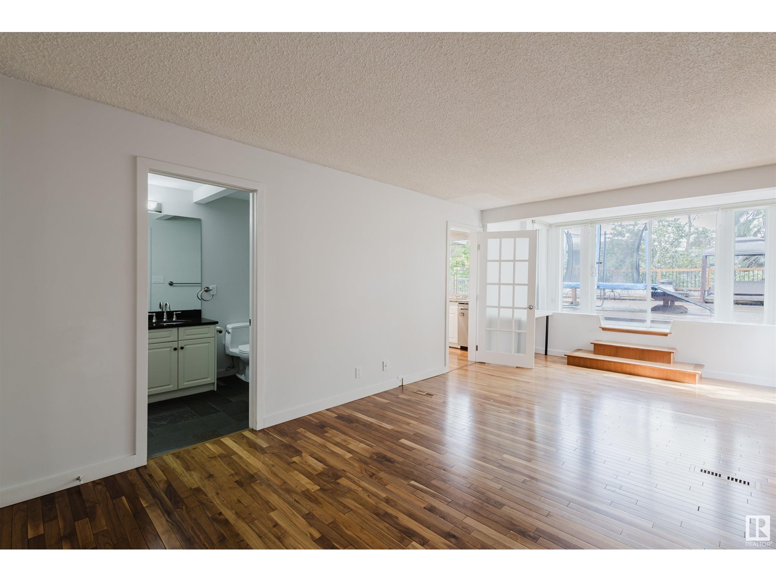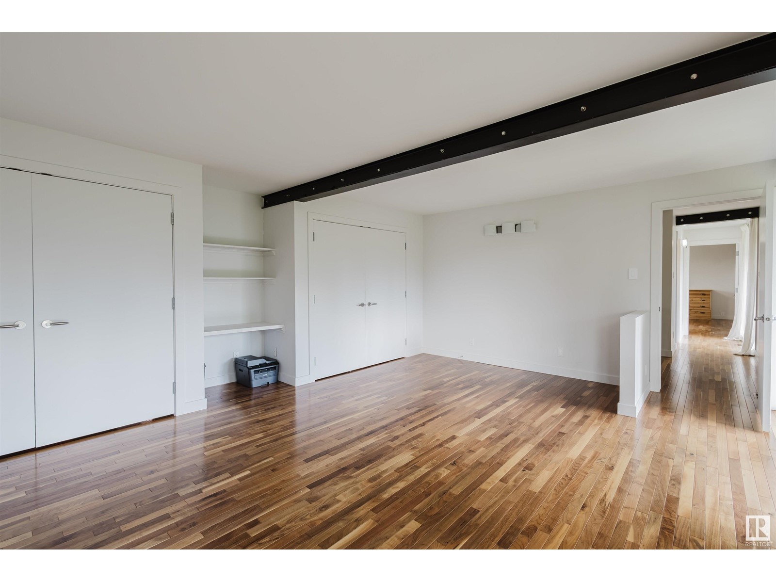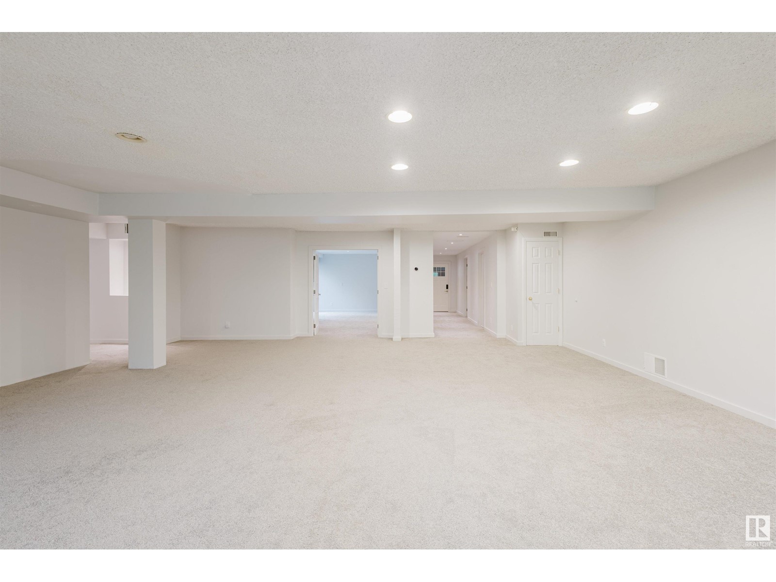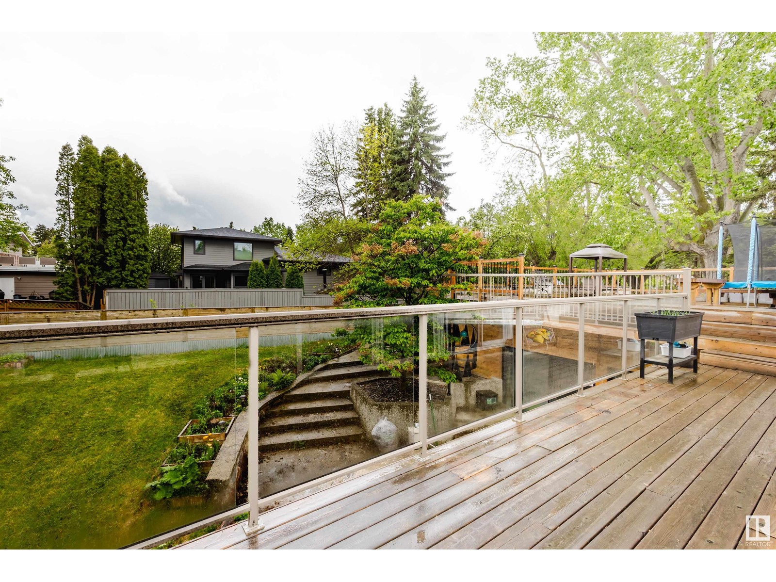12603 Grand View Dr Nw Edmonton, Alberta T6H 4K5
$1,288,888
TREMENDOUS VALUE in this one of a kind GRANDVIEW DRIVE residence -$100k below city assessment! This spectacular home overlooks the ravine & boasts over 5,300+ sqft living space w/ 5 bedrooms, 4.5 baths on a HUGE 11,358 sqft (86'X132') reverse WALKOUT lot. Unique & Contemporary architectural feature & steel structure. Lots of HUGE windows throughout. Living room has a walnut H/W & gas F/L & a large patio overlooking the ravine. Kitchen has granite ctps, gas stove & B/I steam ovens(2019). A family rm & TWO bdrms on this level. Upper level has a library, primary bdrm w/ 3 pc ensuite & W/I Closet & antooher bdrm (can be converted into TWO); F/F walkout BSMT has a HUGE rec rm, a game rm, a den, a 5th bdrm, laundry, storage & a 3pc bath. Huge backyard has multiple decks and a variety of flowers/fruit trees. New roof/gutter (2019), new deck/fence (2018) & hot water tank(2024). Walking to top-rated Grandview Heights School, River Valley/Ravine, LRT &UofA. Property like this is a rare find in GVH and a must-see! (id:46923)
Property Details
| MLS® Number | E4438424 |
| Property Type | Single Family |
| Neigbourhood | Grandview Heights (Edmonton) |
| Amenities Near By | Playground, Schools |
| Features | Ravine |
| Structure | Deck |
| View Type | Ravine View |
Building
| Bathroom Total | 5 |
| Bedrooms Total | 5 |
| Appliances | Dishwasher, Dryer, Garage Door Opener Remote(s), Garage Door Opener, Hood Fan, Oven - Built-in, Refrigerator, Gas Stove(s), Washer |
| Basement Development | Finished |
| Basement Features | Walk Out |
| Basement Type | Full (finished) |
| Constructed Date | 1963 |
| Construction Style Attachment | Detached |
| Cooling Type | Central Air Conditioning |
| Half Bath Total | 1 |
| Heating Type | Forced Air |
| Stories Total | 2 |
| Size Interior | 3,048 Ft2 |
| Type | House |
Parking
| Attached Garage |
Land
| Acreage | No |
| Fence Type | Fence |
| Land Amenities | Playground, Schools |
| Size Irregular | 1055.27 |
| Size Total | 1055.27 M2 |
| Size Total Text | 1055.27 M2 |
Rooms
| Level | Type | Length | Width | Dimensions |
|---|---|---|---|---|
| Basement | Bedroom 5 | Measurements not available | ||
| Basement | Recreation Room | Measurements not available | ||
| Basement | Games Room | Measurements not available | ||
| Basement | Storage | Measurements not available | ||
| Basement | Workshop | Measurements not available | ||
| Main Level | Living Room | Measurements not available | ||
| Main Level | Dining Room | Measurements not available | ||
| Main Level | Kitchen | Measurements not available | ||
| Main Level | Family Room | Measurements not available | ||
| Main Level | Bedroom 3 | Measurements not available | ||
| Main Level | Bedroom 4 | Measurements not available | ||
| Upper Level | Primary Bedroom | Measurements not available | ||
| Upper Level | Bedroom 2 | Measurements not available |
Contact Us
Contact us for more information

Fan Yang
Associate
www.fanyangteam.com/
twitter.com/EdmontonFanYang
www.facebook.com/edmontonfanyang
www.linkedin.com/in/fan-yang-1714b31a/
201-2333 90b St Sw
Edmonton, Alberta T6X 1V8
(780) 905-3008
Haijun Yan
Associate
201-2333 90b St Sw
Edmonton, Alberta T6X 1V8
(780) 905-3008

