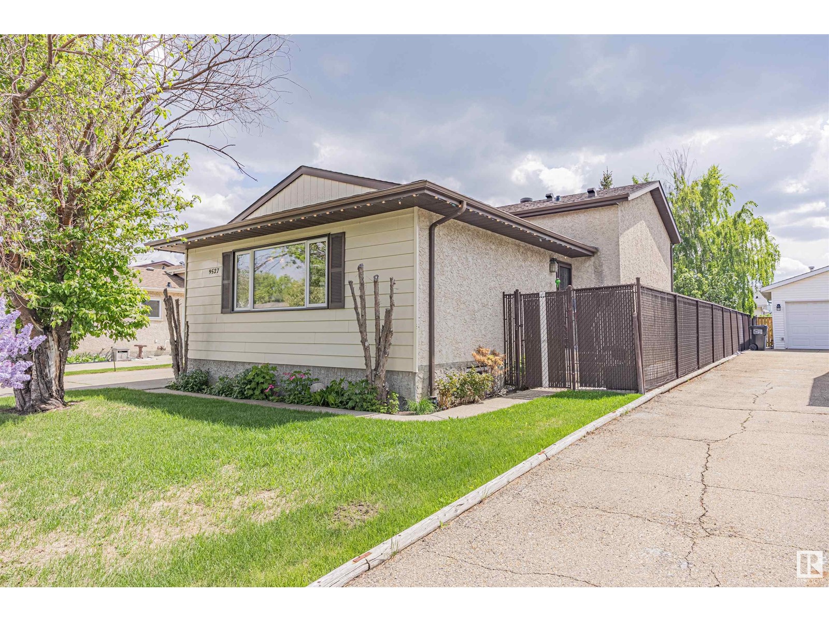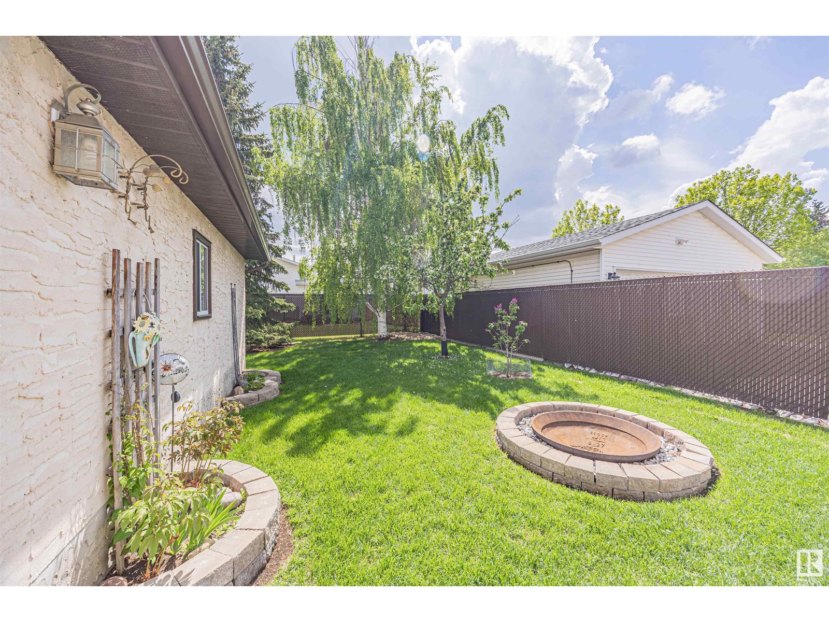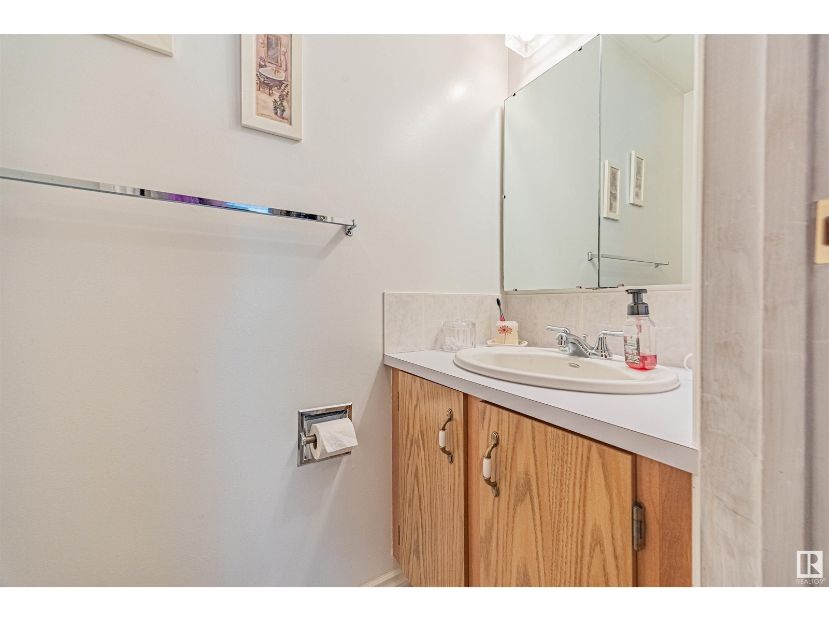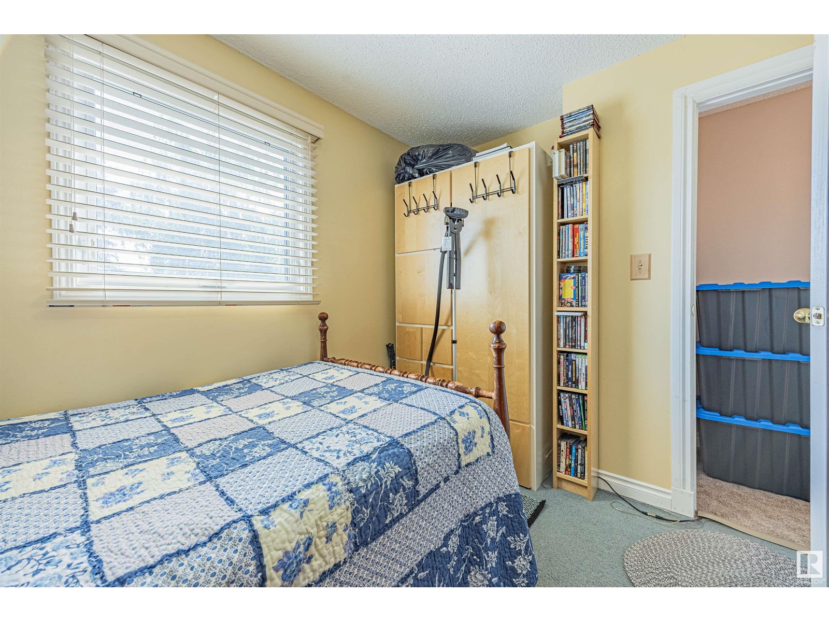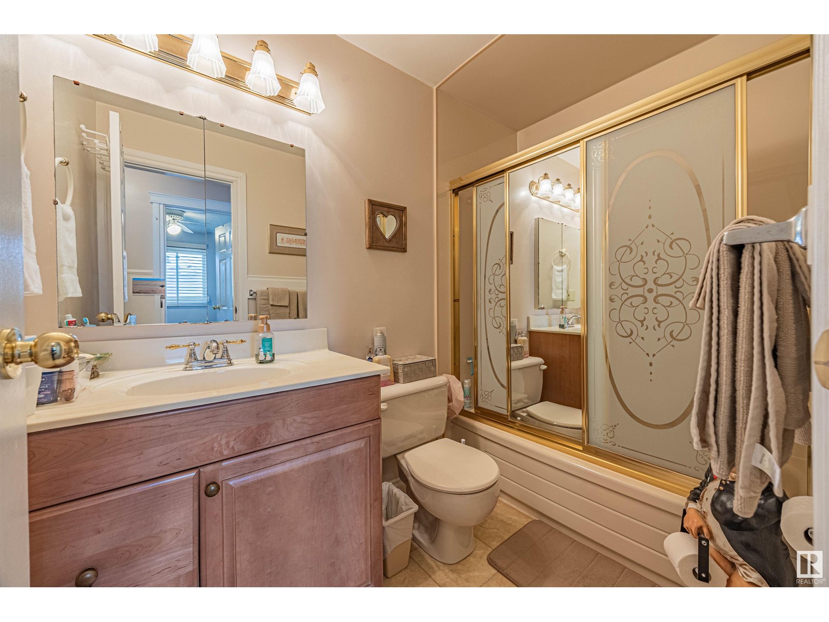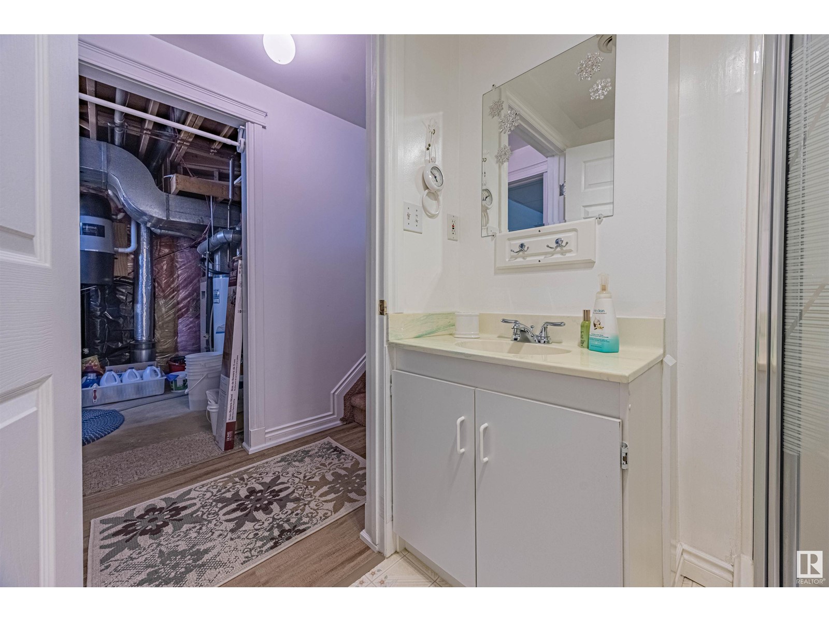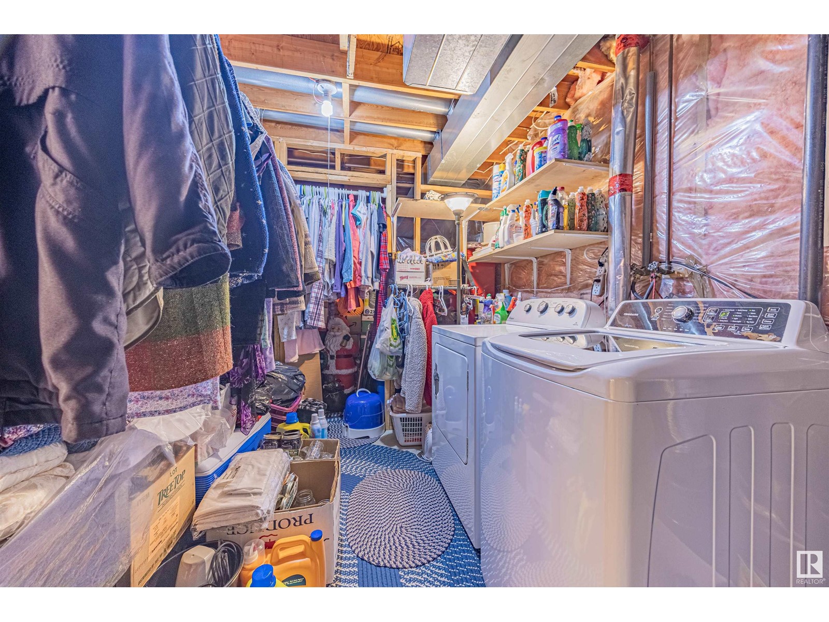9527 178a Av Nw Edmonton, Alberta T5Z 2G8
$450,000
Welcome to this spacious & well-maintained 4-level split on a quiet cul-de-sac in Lago Lindo! W/ 1092 sqft above grade + additional 942 sq ft below grade, this home offers plenty of room for the whole family. Step inside to discover 4 bedrooms & 2.5 bathrooms, perfect for comfortable living. The primary bedroom is a true retreat, featuring walk-through closet, patio doors w/ potential for a walkout to the back deck & tons of natural light streaming through large windows adorned w/ Hunter Douglas blinds. 3rd level boasts a cozy family room w/ a wet bar, ideal for relaxing or entertaining guests. Recent updates include windows (within 10 years) & a roof (within 5 years), built-in vacuum system, AC & Eaves replacement (2025). Outside, you’ll find a double oversized garage & the backyard is truly a private oasis, featuring a south-facing yard that bathes in sunlight, fruit trees, a firepit & plenty of space to unwind or host gatherings. Located on a peaceful cul-de-sac, this home offers privacy & tranquility. (id:46923)
Property Details
| MLS® Number | E4438408 |
| Property Type | Single Family |
| Neigbourhood | Lago Lindo |
| Amenities Near By | Playground, Public Transit, Schools, Shopping |
| Community Features | Public Swimming Pool |
| Features | See Remarks, Flat Site, Wet Bar, Level |
| Structure | Fire Pit |
Building
| Bathroom Total | 3 |
| Bedrooms Total | 4 |
| Appliances | Dryer, Garage Door Opener, Hood Fan, Refrigerator, Stove, Washer |
| Basement Development | Finished |
| Basement Type | Full (finished) |
| Constructed Date | 1983 |
| Construction Style Attachment | Detached |
| Half Bath Total | 1 |
| Heating Type | Forced Air |
| Size Interior | 1,093 Ft2 |
| Type | House |
Parking
| Detached Garage | |
| Oversize |
Land
| Acreage | No |
| Fence Type | Fence |
| Land Amenities | Playground, Public Transit, Schools, Shopping |
| Size Irregular | 542.08 |
| Size Total | 542.08 M2 |
| Size Total Text | 542.08 M2 |
Rooms
| Level | Type | Length | Width | Dimensions |
|---|---|---|---|---|
| Basement | Bedroom 4 | 10'4" x 14'6 | ||
| Lower Level | Family Room | 24'1" x 16'11 | ||
| Main Level | Living Room | 12'1" x 10' | ||
| Main Level | Dining Room | 21'4" x 7'1 | ||
| Main Level | Kitchen | 8'11 x 11'6 | ||
| Upper Level | Primary Bedroom | 11'7" x 11'9 | ||
| Upper Level | Bedroom 2 | 13'6" x 8'10 | ||
| Upper Level | Bedroom 3 | 10'1" x 11'2 |
https://www.realtor.ca/real-estate/28362851/9527-178a-av-nw-edmonton-lago-lindo
Contact Us
Contact us for more information
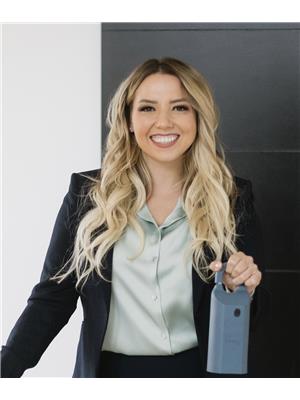
Oksana Liva
Associate
(780) 457-2194
livarealestategroup.com/
www.facebook.com/LivaRealEstateGroup/
www.linkedin.com/in/oksana-liva-5b87112a5/
www.instagram.com/oksanaliva.realtor/
www.youtube.com/@oksanaliva.realtor
13120 St Albert Trail Nw
Edmonton, Alberta T5L 4P6
(780) 457-3777
(780) 457-2194



