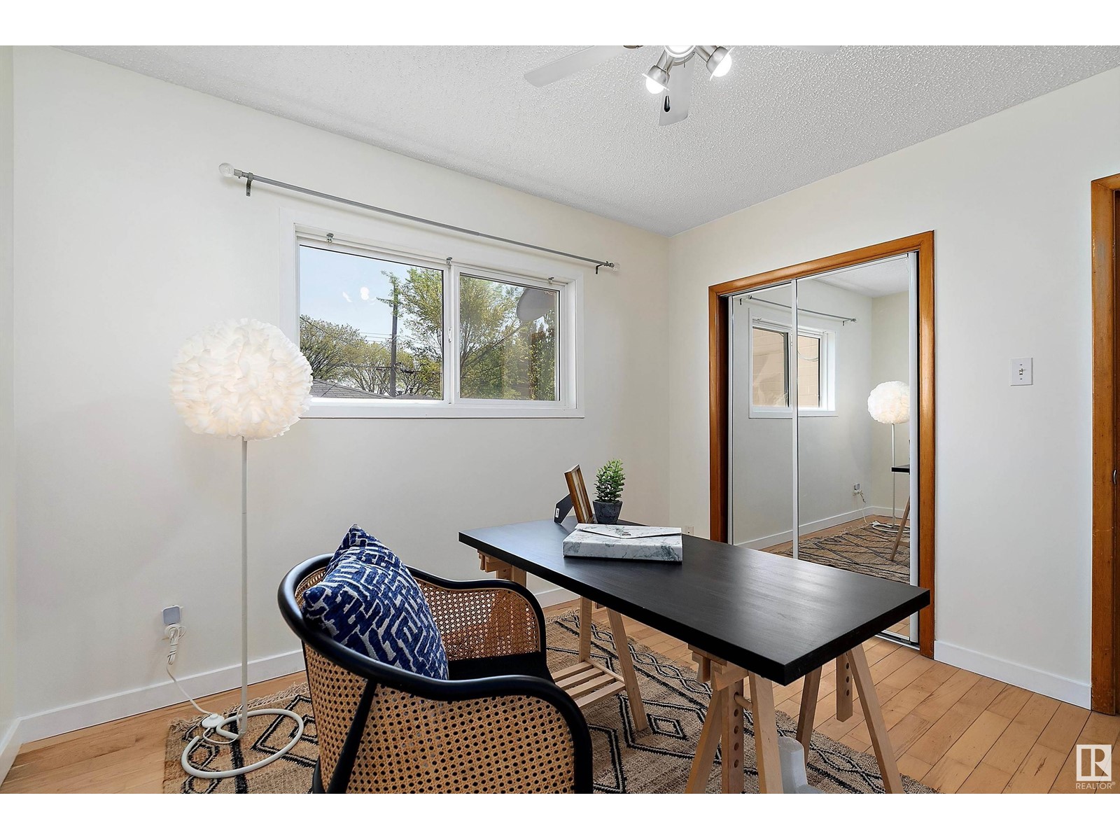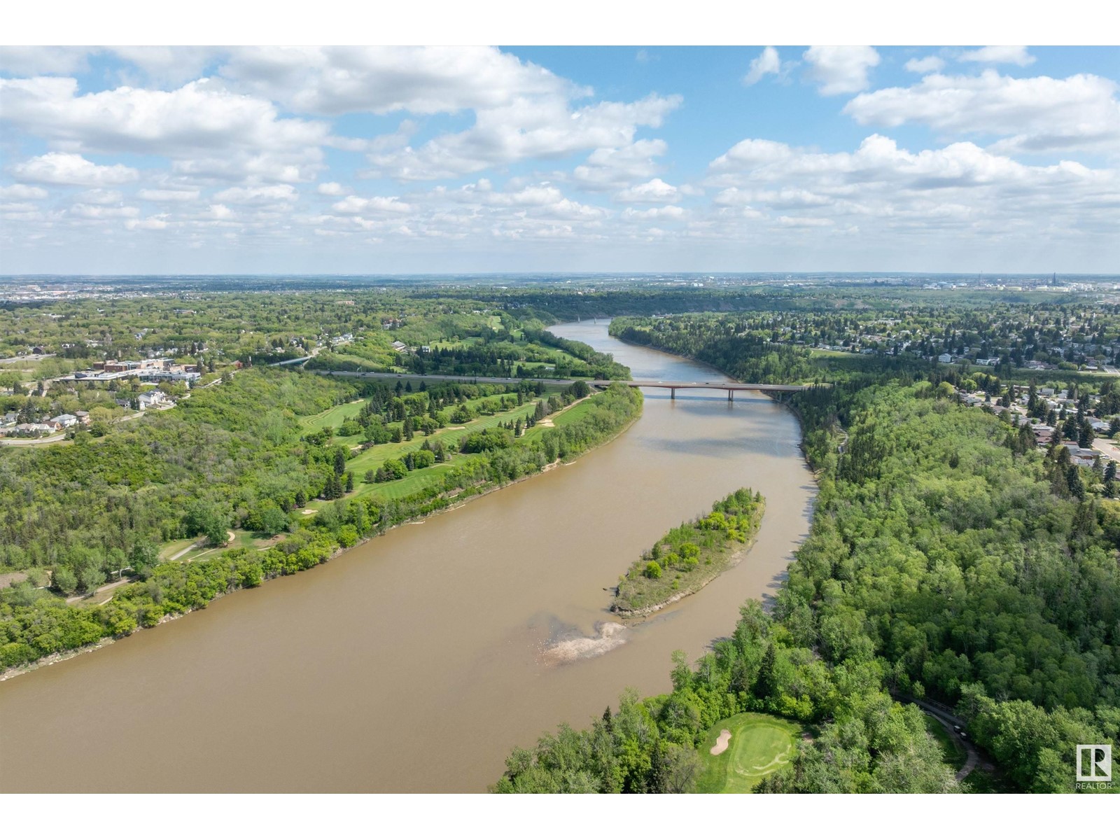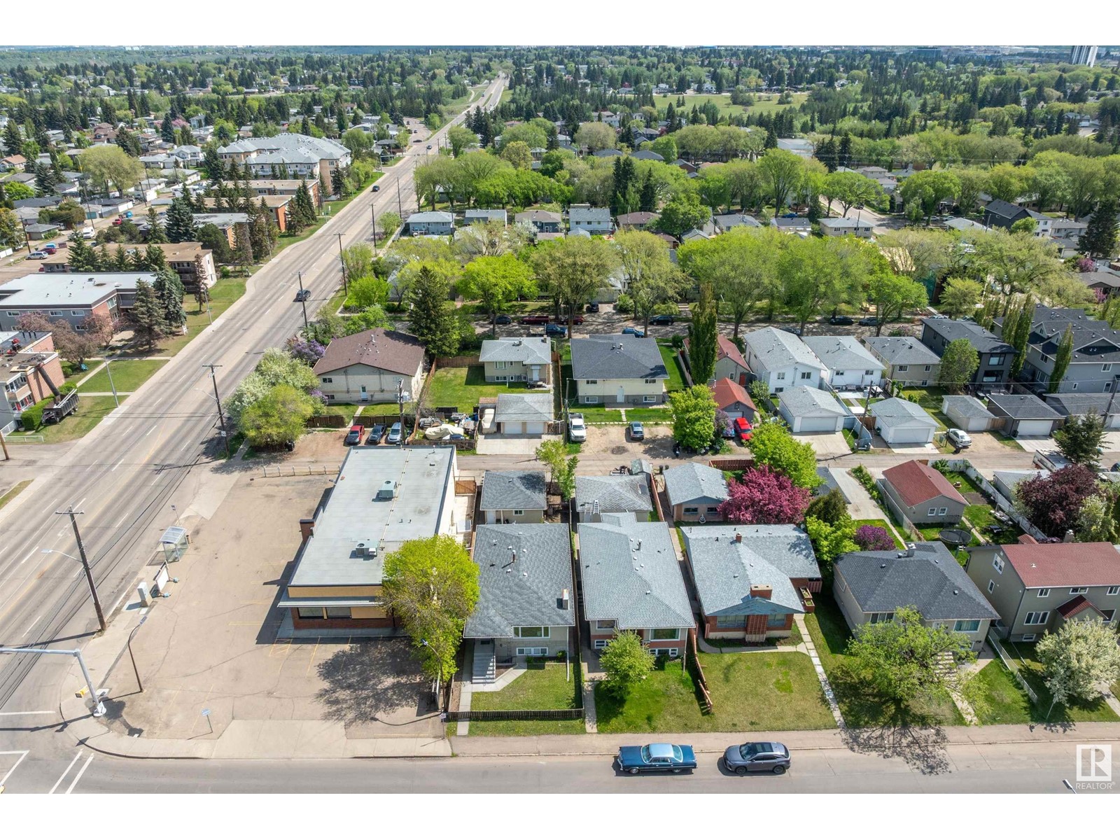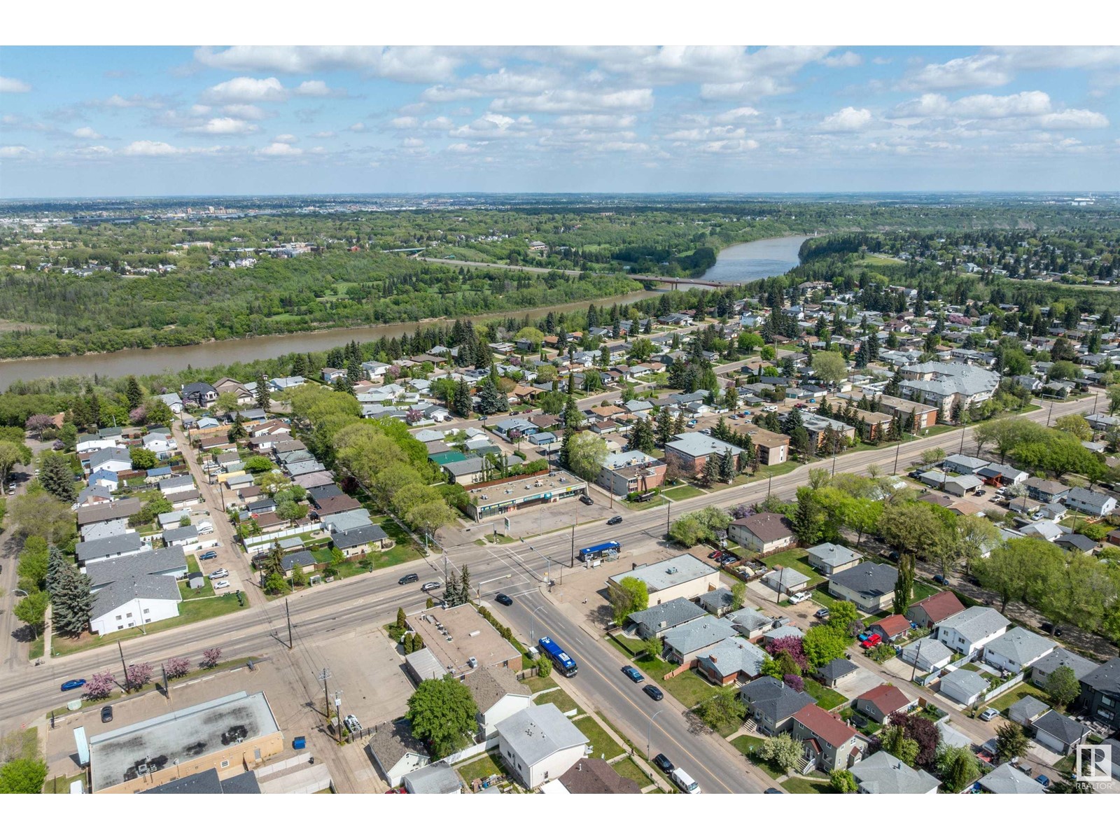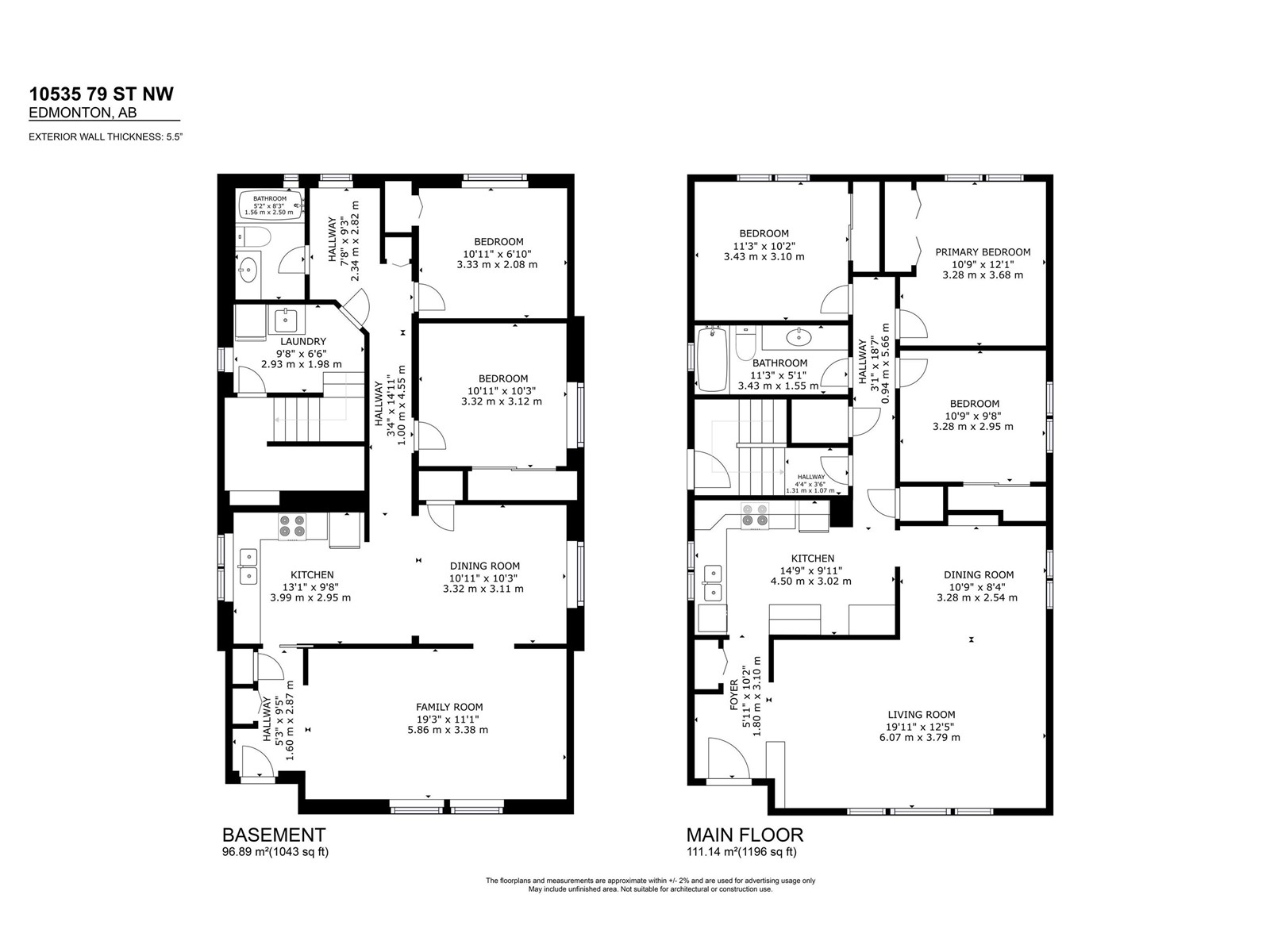10533 / 10535 79 St Nw Edmonton, Alberta T6A 3H2
$464,888
Rare opportunity in Forest Heights! This spacious up-down raised bungalow offers 2 fully self-contained living spaces—ideal as an investment property, multi-generational home, or family residence. Upstairs features hardwood floors, a bright living room with coved ceilings, granite kitchen countertops, & 3 comfortable bedrooms. Downstairs boasts a second kitchen, huge family room, 2 additional bedrooms, full bath, & laundry—perfect for extended family. Enjoy over 2,200 sq ft of finished living space! Separate entries add privacy. The beautifully landscaped yard features extra rear parking with room for a trailer, detached garage, & fenced yard. Located in sought-after Forest Heights—one of Edmonton’s most cherished river valley neighbourhoods—steps from parks, top-rated schools, trails, & just minutes to downtown. Turnkey, updated, & move-in ready—this is an exceptional value in a prime location! (id:46923)
Property Details
| MLS® Number | E4438348 |
| Property Type | Single Family |
| Neigbourhood | Forest Heights (Edmonton) |
| Amenities Near By | Playground, Public Transit, Schools |
| Community Features | Public Swimming Pool |
| Features | See Remarks, Flat Site, Lane, No Animal Home, No Smoking Home |
Building
| Bathroom Total | 2 |
| Bedrooms Total | 5 |
| Appliances | Dishwasher, Dryer, Hood Fan, Microwave Range Hood Combo, Microwave, Washer, Refrigerator, Two Stoves |
| Architectural Style | Raised Bungalow |
| Basement Development | Finished |
| Basement Type | Full (finished) |
| Constructed Date | 1961 |
| Construction Style Attachment | Up And Down |
| Fire Protection | Smoke Detectors |
| Heating Type | Forced Air |
| Stories Total | 1 |
| Size Interior | 1,196 Ft2 |
| Type | Duplex |
Parking
| Detached Garage |
Land
| Acreage | No |
| Fence Type | Fence |
| Land Amenities | Playground, Public Transit, Schools |
| Size Irregular | 392.42 |
| Size Total | 392.42 M2 |
| Size Total Text | 392.42 M2 |
Rooms
| Level | Type | Length | Width | Dimensions |
|---|---|---|---|---|
| Basement | Family Room | 5.86 m | 3.38 m | 5.86 m x 3.38 m |
| Basement | Bedroom 4 | 3.33 m | 2.08 m | 3.33 m x 2.08 m |
| Basement | Laundry Room | 2.93 m | 1.98 m | 2.93 m x 1.98 m |
| Basement | Bedroom 5 | 3.32 m | 3.12 m | 3.32 m x 3.12 m |
| Basement | Second Kitchen | 3.99 m | 2.95 m | 3.99 m x 2.95 m |
| Main Level | Living Room | 6.07 m | 3.79 m | 6.07 m x 3.79 m |
| Main Level | Dining Room | 3.28 m | 2.54 m | 3.28 m x 2.54 m |
| Main Level | Kitchen | 4.5 m | 3.02 m | 4.5 m x 3.02 m |
| Main Level | Primary Bedroom | 3.28 m | 3.68 m | 3.28 m x 3.68 m |
| Main Level | Bedroom 2 | 3.28 m | 2.95 m | 3.28 m x 2.95 m |
| Main Level | Bedroom 3 | 3.43 m | 3.1 m | 3.43 m x 3.1 m |
https://www.realtor.ca/real-estate/28362031/10533-10535-79-st-nw-edmonton-forest-heights-edmonton
Contact Us
Contact us for more information

Stephen H. Lau
Associate
(780) 447-1695
youtu.be/DgsymWziIsA
www.youtube.com/embed/DgsymWziIsA
www.edmontonhomepros.ca/
www.twitter.com/edmhomepros
www.facebook.com/YEGpros
www.linkedin.com/in/stephenlau
www.instagram.com/edmhomepros_yeg
youtu.be/DgsymWziIsA
201-5607 199 St Nw
Edmonton, Alberta T6M 0M8
(780) 481-2950
(780) 481-1144




















