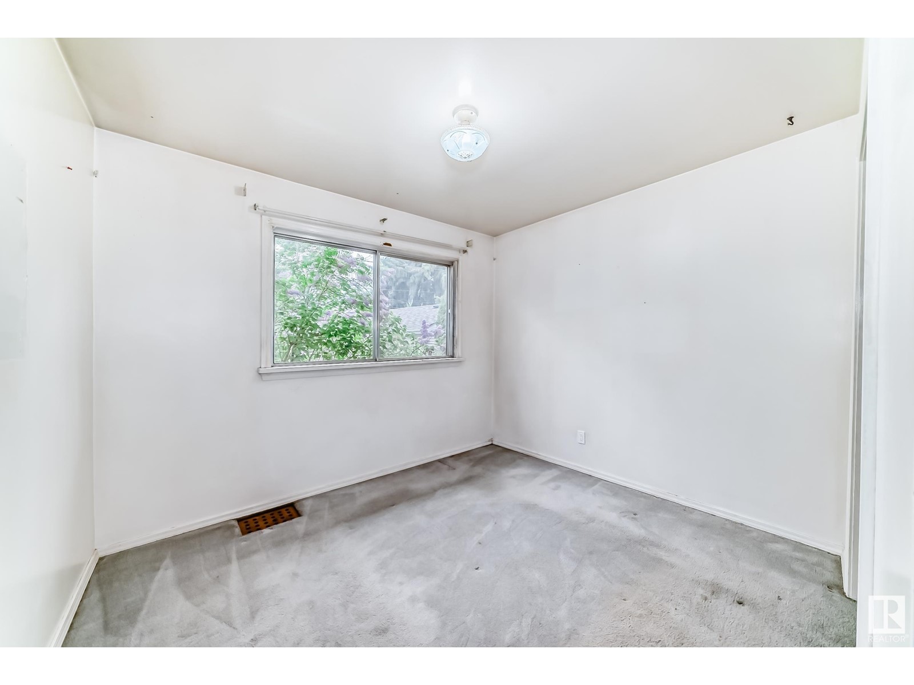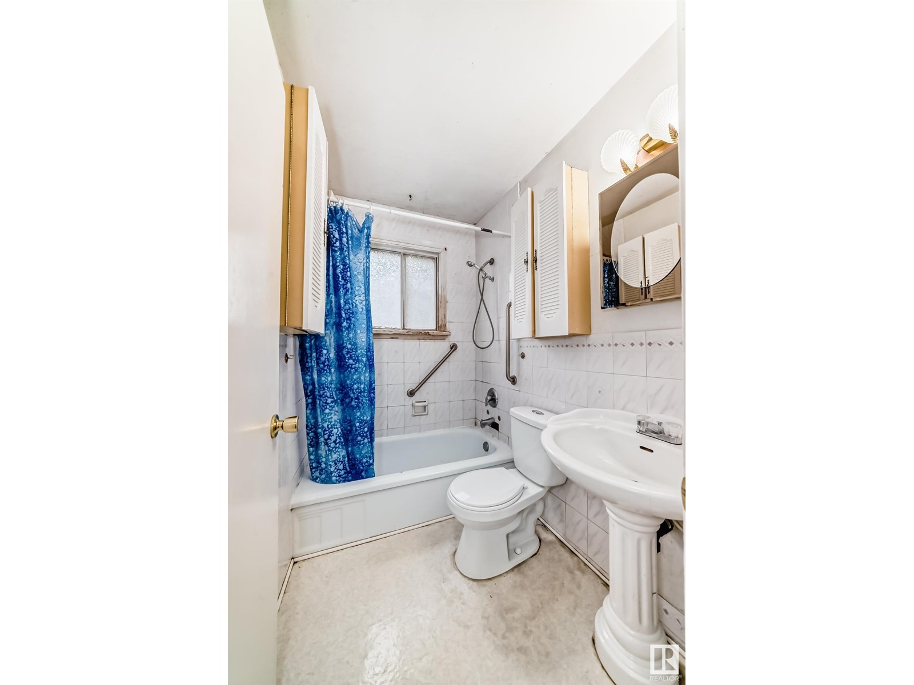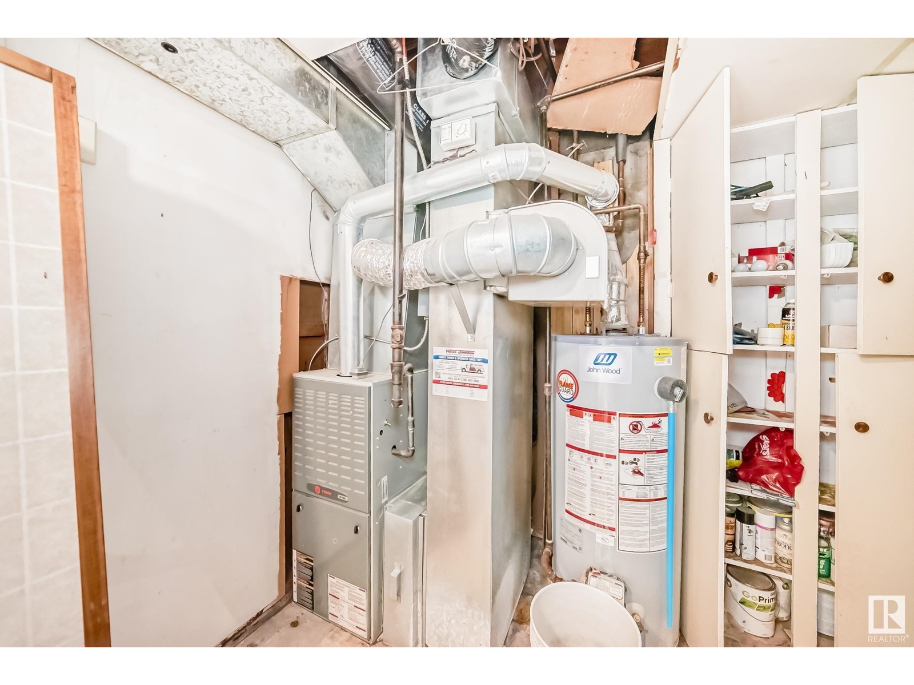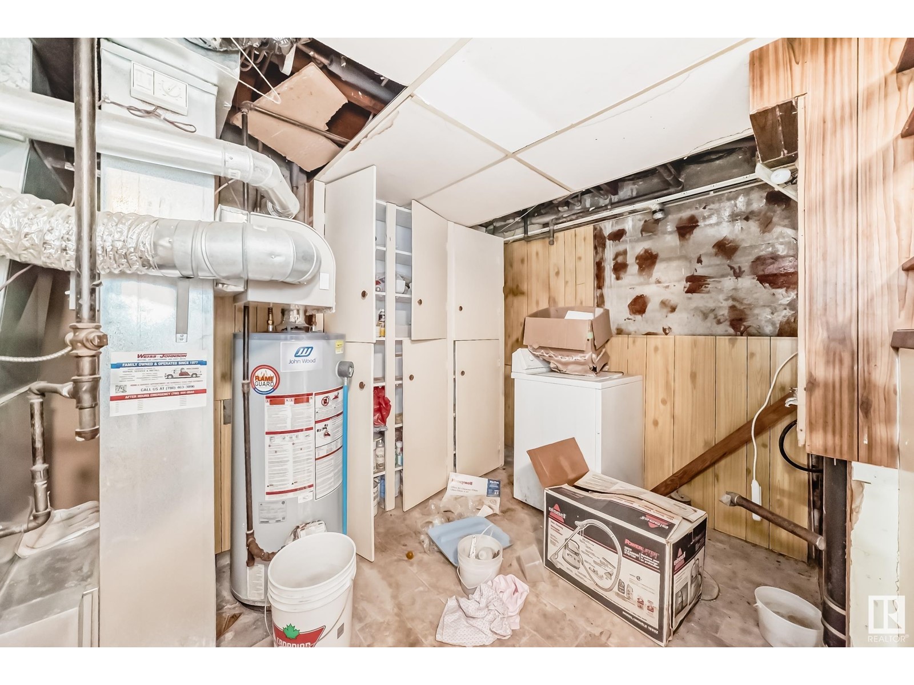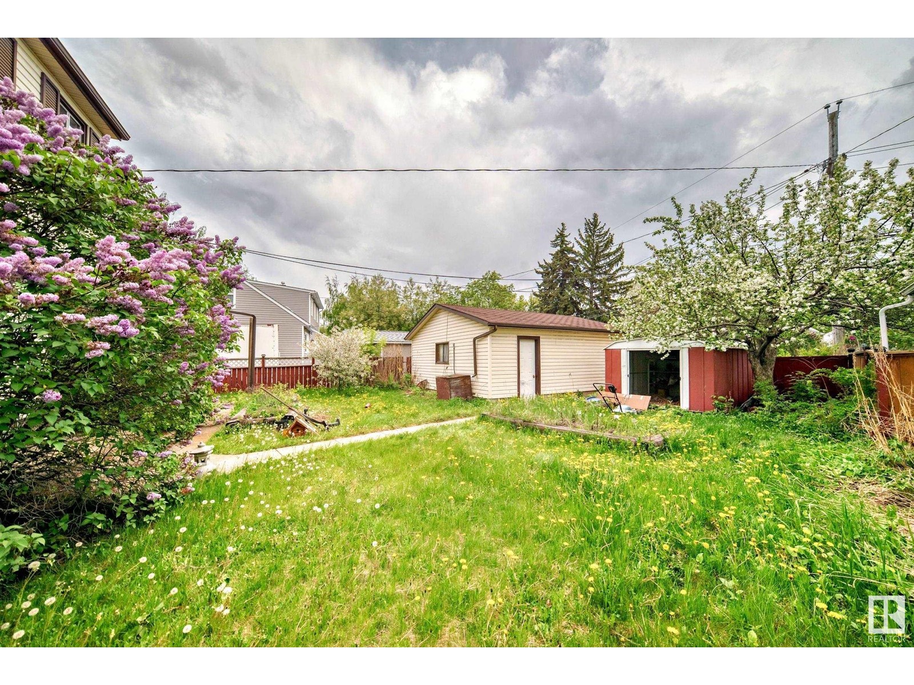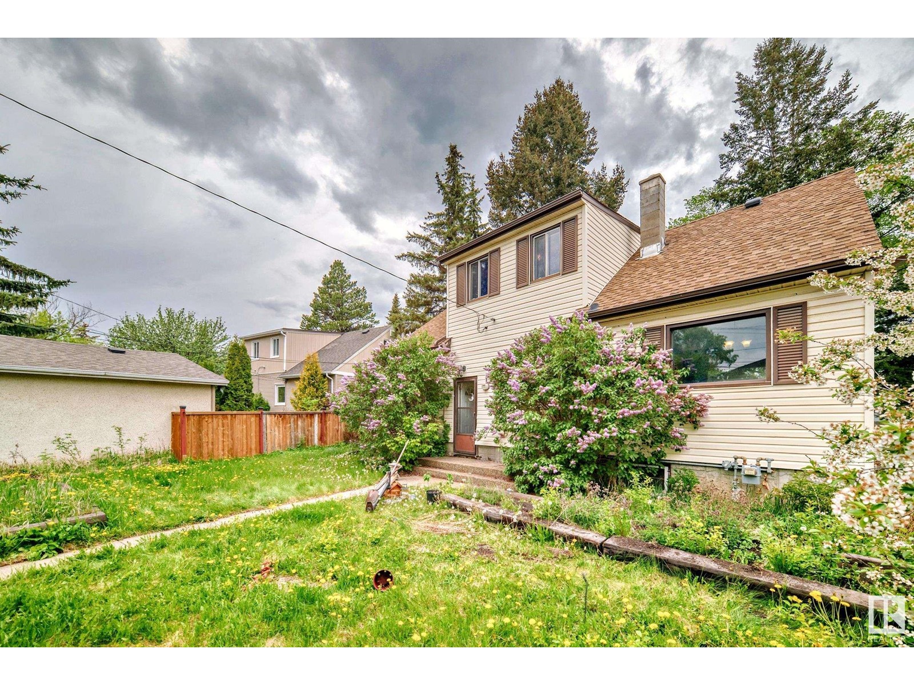7927 89 Av Nw Edmonton, Alberta T6C 1N4
$349,900
BUILDING/FLIPPING/SUITING OPPORTUNITY. This 1561sq.ft. 5 bedroom, 2.5 bath home needs a lot of TLC, but there is so much potential. Nestled on a large 0.15 acre (616sq.m.) reverse pie-shaped lot it is prime for infilling with multi-suites as it is 54 feet wide at the front tapering to 40 feet at the back, & ranges from 122-125 feet in length on either side. If the house stays, it has 2 bedrooms on the main floor, full bathroom, kitchen, dining room, & living room with original hardwood under the carpet, 2 bedrooms with half bath upstairs, & 1 bedroom, full bathroom, rec room, laundry & storage in the basement with SEPARATE ENTRANCE. Shingles & sewer line were done in the last ten years. The south-backing yard has a double garage, & if infilling, this could be taken down & maybe add to the amount of suites or a larger garage. Priced to sell & located steps to Vimy Ridge Academy, Bonnie Doon Leisure Centre, & Dermott Park. Do not miss out on the opportunity to do what you want to this home/lot! (id:46923)
Property Details
| MLS® Number | E4438058 |
| Property Type | Single Family |
| Neigbourhood | Idylwylde |
| Amenities Near By | Playground, Public Transit, Schools, Shopping |
| Community Features | Public Swimming Pool |
| Features | Park/reserve, Lane, No Smoking Home |
Building
| Bathroom Total | 3 |
| Bedrooms Total | 4 |
| Basement Development | Finished |
| Basement Type | Full (finished) |
| Constructed Date | 1953 |
| Construction Style Attachment | Detached |
| Half Bath Total | 1 |
| Heating Type | Forced Air |
| Stories Total | 2 |
| Size Interior | 1,561 Ft2 |
| Type | House |
Parking
| Detached Garage |
Land
| Acreage | No |
| Fence Type | Fence |
| Land Amenities | Playground, Public Transit, Schools, Shopping |
| Size Irregular | 616.45 |
| Size Total | 616.45 M2 |
| Size Total Text | 616.45 M2 |
Rooms
| Level | Type | Length | Width | Dimensions |
|---|---|---|---|---|
| Basement | Family Room | 5.15 × 3.90 | ||
| Basement | Laundry Room | 3.18 × 3.25 | ||
| Basement | Utility Room | 3.24 × 2.26 | ||
| Basement | Second Kitchen | 2.68 × 3.11 | ||
| Main Level | Living Room | 5.07 × 3.98 | ||
| Main Level | Dining Room | 3.54 × 2.78 | ||
| Main Level | Kitchen | 3.55 × 2.40 | ||
| Main Level | Primary Bedroom | 3.70 × 3.21 | ||
| Main Level | Bedroom 2 | 3.25 × 2.77 | ||
| Main Level | Mud Room | 2.00 × 0.95 | ||
| Upper Level | Bedroom 3 | 3.79 × 3.75 | ||
| Upper Level | Bedroom 4 | 3.73 × 3.26 |
https://www.realtor.ca/real-estate/28356137/7927-89-av-nw-edmonton-idylwylde
Contact Us
Contact us for more information

Jeneen L. Marchant
Associate
(780) 447-1695
200-10835 124 St Nw
Edmonton, Alberta T5M 0H4
(780) 488-4000
(780) 447-1695













