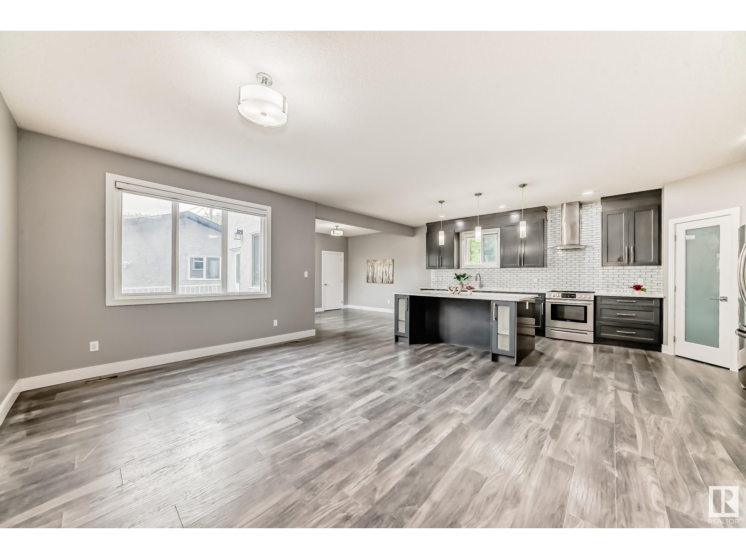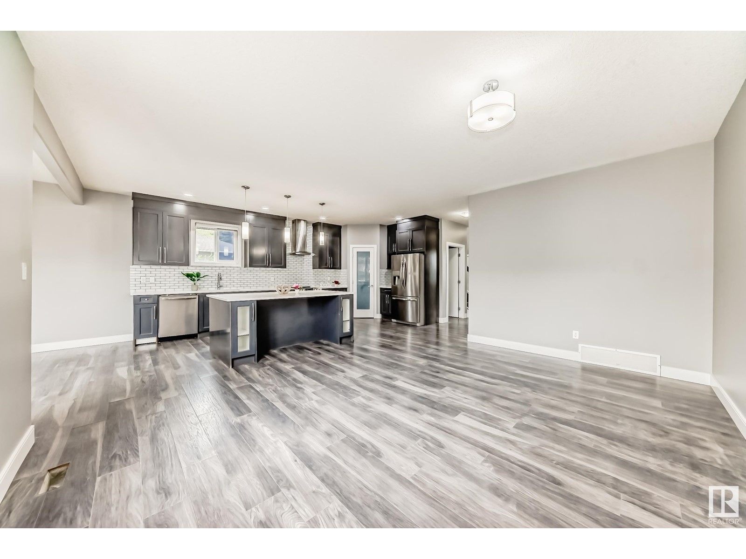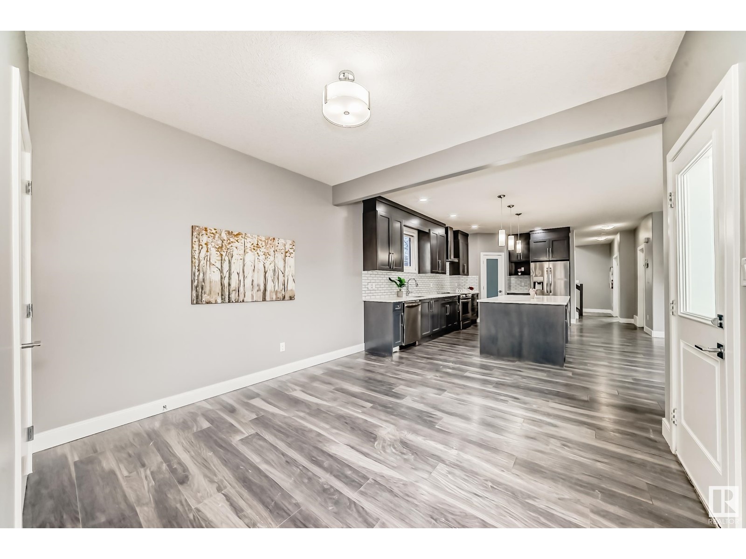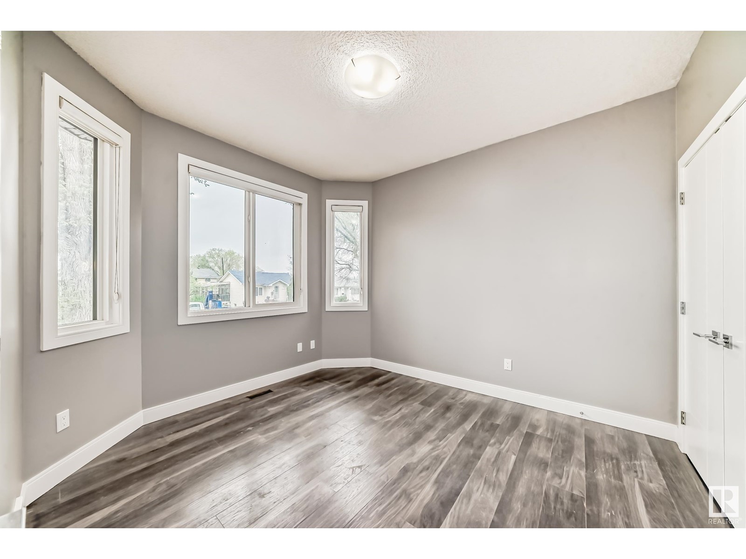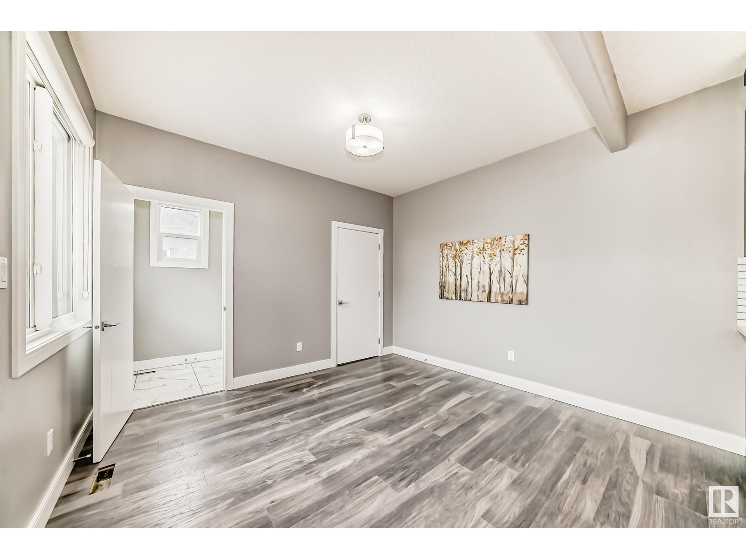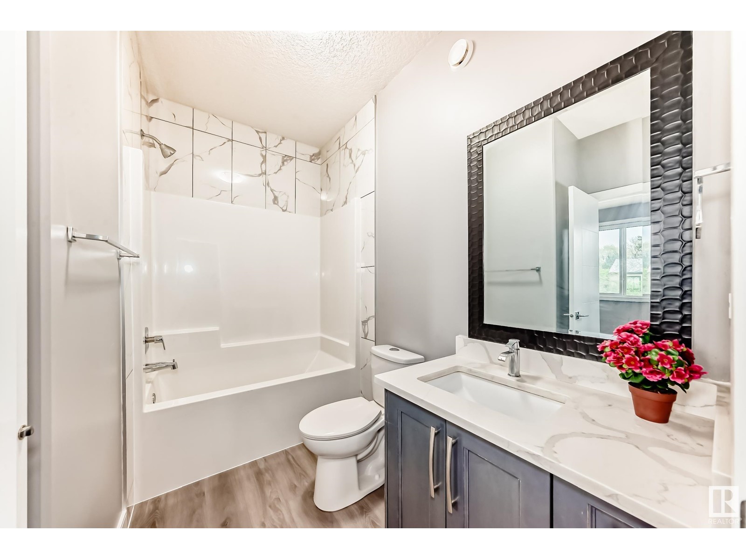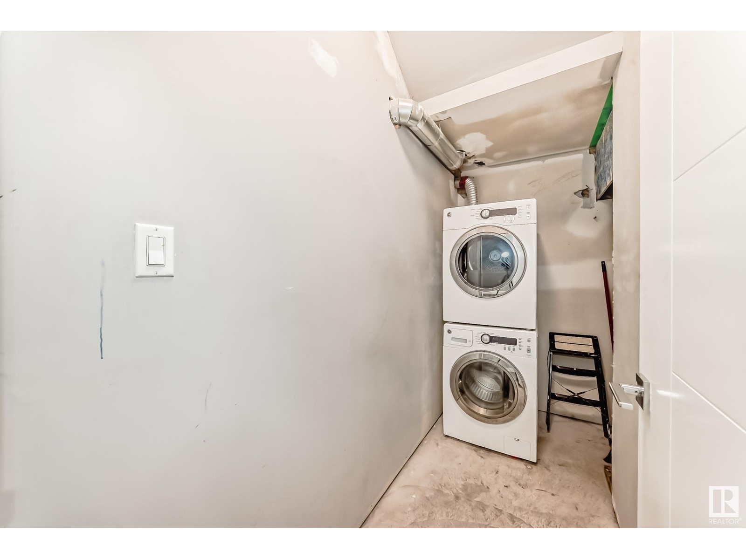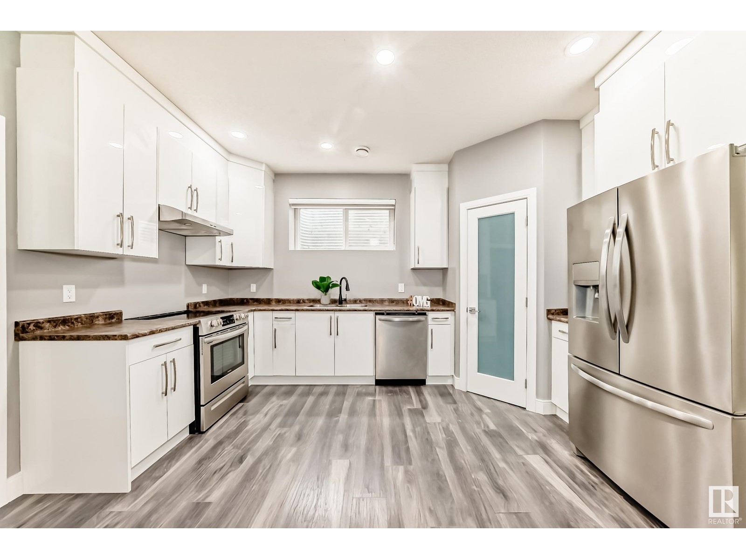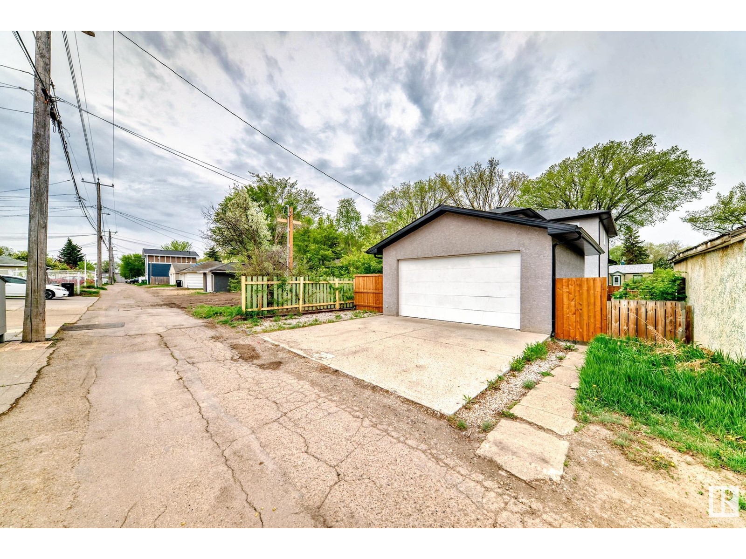11929 70 St Nw Edmonton, Alberta T5B 1V1
$619,000
Welcome to this Absolutely Stunning, 2 storey, 2197 sqft Plus over 1000 sqft FULLY FINISHED BASEMENT house! Features total of 7 bedrooms/4 bathroom/2 kitchens/2 living rooms/2 laundry areas & a double detached garage. Main floor greets you with open to below high ceiling/gorgeous glass staircase/large living room with bright windows & vinyl plank floorings throughout. Spacious kitchen with modern, upgraded kitchen cabinets/cupboards/pantry/huge c kitchen island/nice backsplash tiles/Quartz countertops kitchen & all bathrooms. Dining area w patio door to deck/landscaped & fenced yard. Main floor bedroom/a 4pc bathroom & laundry area. Upstairs offers 4 good-sized bedrooms/2 bathrooms. King-size master bedroom has walk-in closet & a 5pc en-suite. SEPARATE SIDE ENTRANCE to a finished basement c/w 2 additional bedrooms/2nd kitchen/2nd living rm/a 5pc bathroom/laundry area & utility rm. Carpet free home! Easy access to transits/school/shopping/downtown & all amenities. Quick poss avail. Shows 10/10! Don't miss! (id:46923)
Property Details
| MLS® Number | E4437691 |
| Property Type | Single Family |
| Neigbourhood | Montrose (Edmonton) |
| Amenities Near By | Playground, Public Transit, Schools, Shopping |
| Features | Lane |
| Parking Space Total | 4 |
| Structure | Deck |
Building
| Bathroom Total | 4 |
| Bedrooms Total | 7 |
| Amenities | Ceiling - 9ft, Vinyl Windows |
| Appliances | Garage Door Opener Remote(s), Garage Door Opener, Hood Fan, Dryer, Refrigerator, Two Stoves, Two Washers, Dishwasher |
| Basement Development | Finished |
| Basement Type | Full (finished) |
| Constructed Date | 2018 |
| Construction Style Attachment | Detached |
| Fire Protection | Smoke Detectors |
| Heating Type | Forced Air |
| Stories Total | 2 |
| Size Interior | 2,196 Ft2 |
| Type | House |
Parking
| Detached Garage |
Land
| Acreage | No |
| Fence Type | Fence |
| Land Amenities | Playground, Public Transit, Schools, Shopping |
| Size Irregular | 379.38 |
| Size Total | 379.38 M2 |
| Size Total Text | 379.38 M2 |
Rooms
| Level | Type | Length | Width | Dimensions |
|---|---|---|---|---|
| Basement | Bedroom 5 | 4.81 m | 2.89 m | 4.81 m x 2.89 m |
| Basement | Additional Bedroom | 3.75 m | 3.22 m | 3.75 m x 3.22 m |
| Basement | Second Kitchen | 4.31 m | 2.92 m | 4.31 m x 2.92 m |
| Main Level | Living Room | 5.15 m | 4.35 m | 5.15 m x 4.35 m |
| Main Level | Dining Room | 3.66 m | 3.64 m | 3.66 m x 3.64 m |
| Main Level | Kitchen | 5.92 m | 3.1 m | 5.92 m x 3.1 m |
| Main Level | Bedroom 6 | 3.59 m | 3.09 m | 3.59 m x 3.09 m |
| Main Level | Laundry Room | 1.41 m | 1.35 m | 1.41 m x 1.35 m |
| Upper Level | Primary Bedroom | 4.55 m | 4.08 m | 4.55 m x 4.08 m |
| Upper Level | Bedroom 2 | 3.11 m | 3.04 m | 3.11 m x 3.04 m |
| Upper Level | Bedroom 3 | 3.19 m | 3.05 m | 3.19 m x 3.05 m |
| Upper Level | Bedroom 4 | 3.53 m | 3.18 m | 3.53 m x 3.18 m |
https://www.realtor.ca/real-estate/28347601/11929-70-st-nw-edmonton-montrose-edmonton
Contact Us
Contact us for more information

Wendy M. Lam
Associate
(780) 406-8777
www.wendylam.ca/
8104 160 Ave Nw
Edmonton, Alberta T5Z 3J8
(780) 406-4000
(780) 406-8777
















