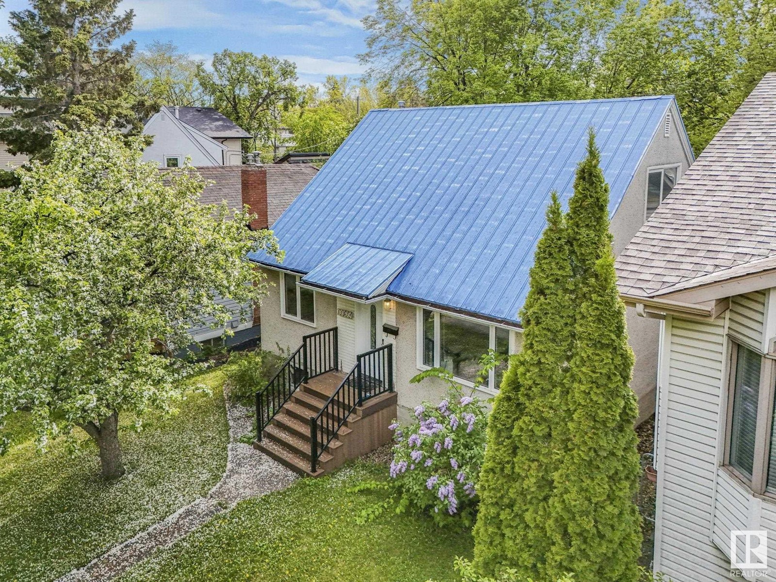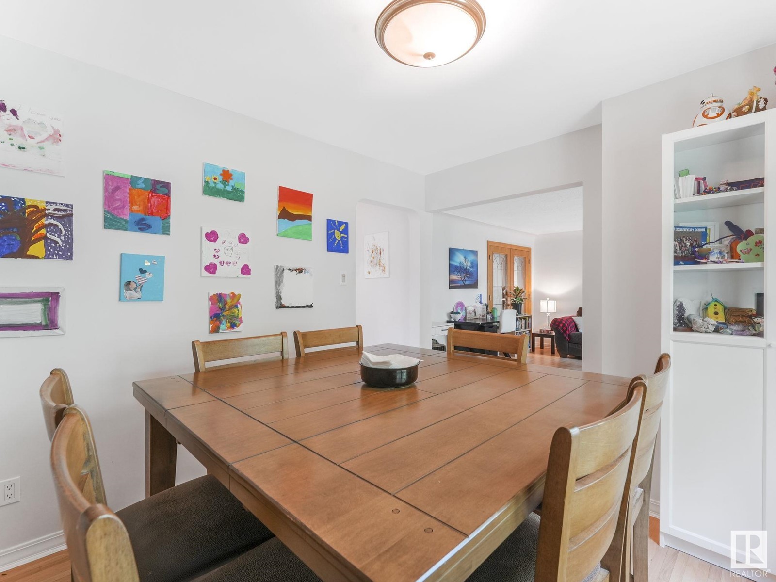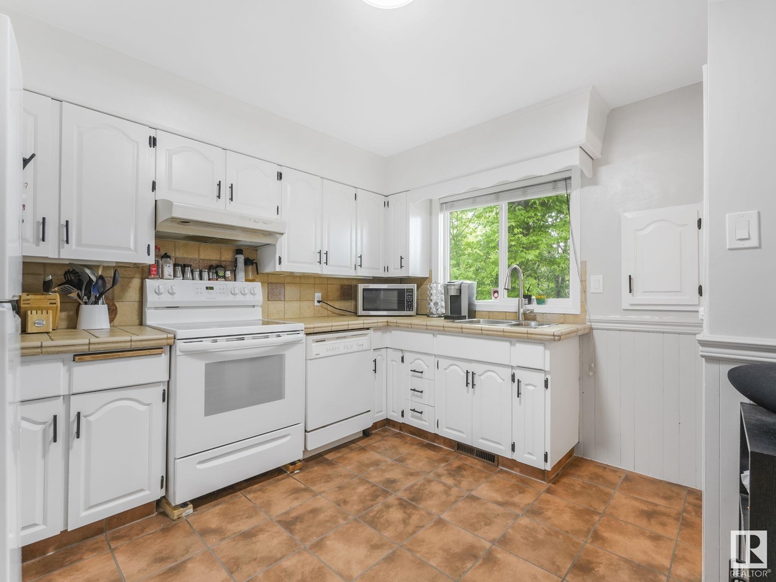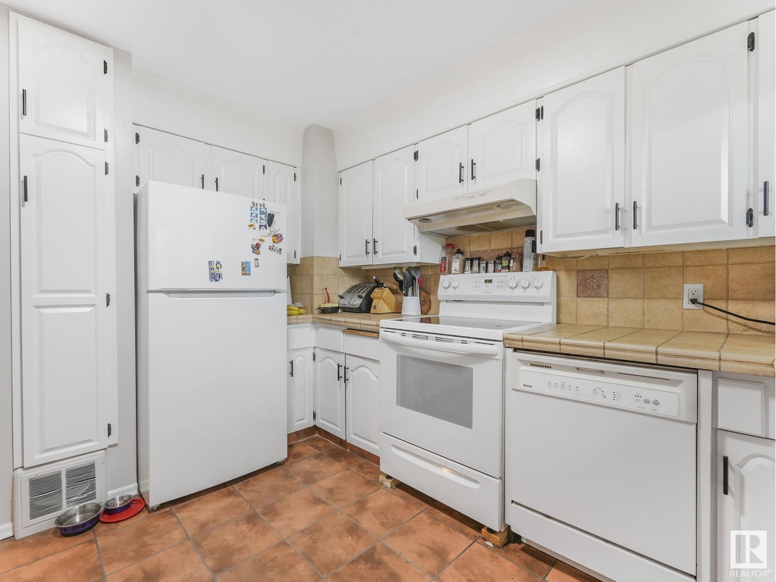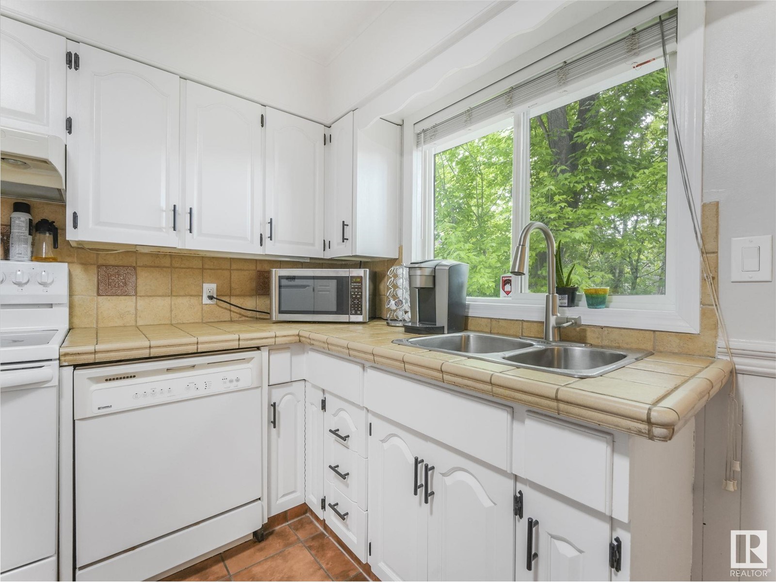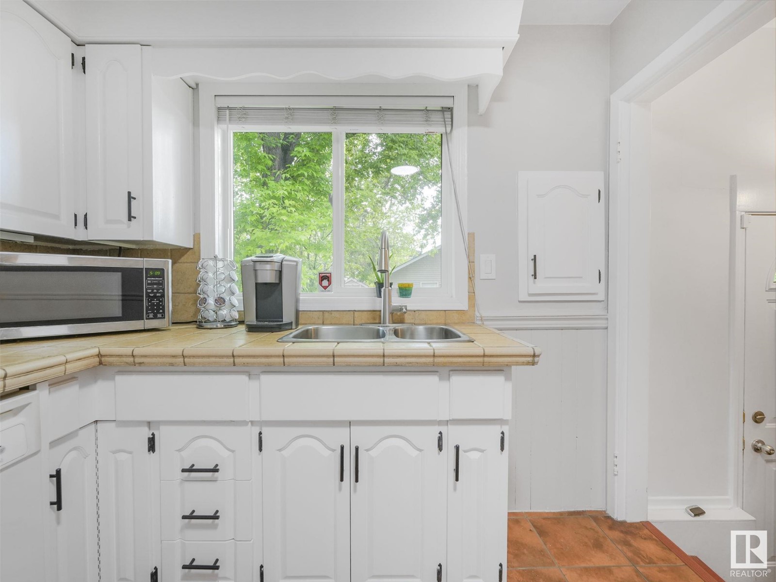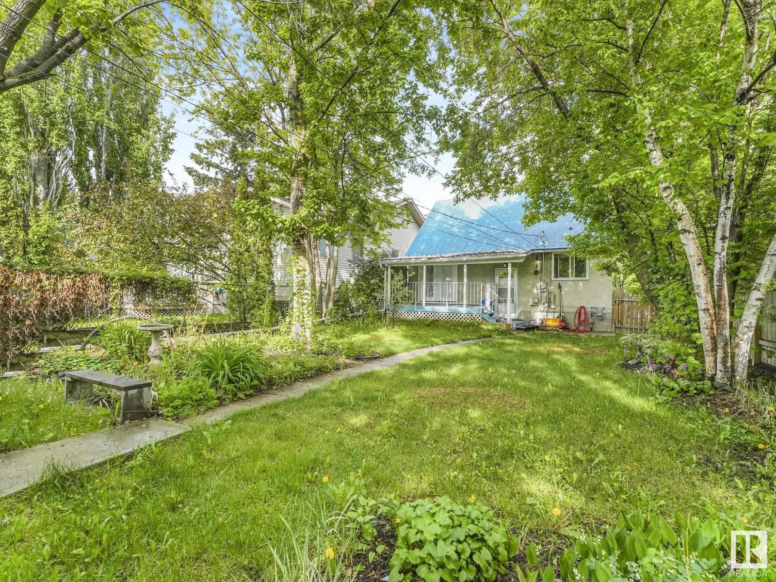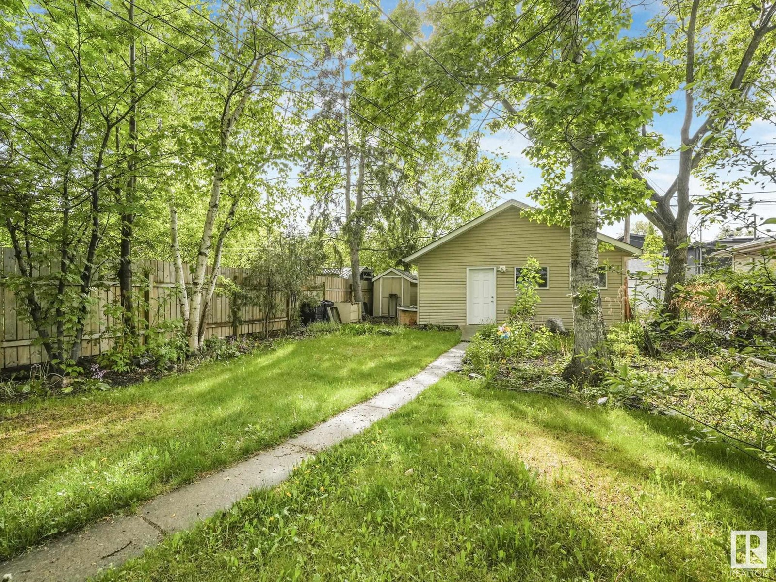11514 122 St Nw Edmonton, Alberta T5M 0C1
$415,000
Have you always wanted to live or invest in a character home on a tree lined street; walkable to schools, parks, NAIT & Inglewood Dog Park? Here is your chance to get into a 1.5 storey character home that is centrally located in a charming area! This home blends vintage charm w modern updates, including recently varnished hardwood floors, vinyl windows, fresher paint throughout & new flooring in the basement rec room & bedroom. The main floor features a spacious living room, den (currently a bed) & bright kitchen. Upstairs offers a private primary bed & large 2nd bed. The finished basement includes a 3rd bed, rec room, 3 piece bath, laundry & lg storage/utility room. Upgrades include 100 amp electrical service, hi-eff furnace, updated bathrooms, & newer oversized double garage. Enjoy the fully fenced, landscaped yard with a covered deck, mature trees, and gardens. With a sep entrance back door and loads of space, the potential for income, families or future infill is there! (id:46923)
Property Details
| MLS® Number | E4438483 |
| Property Type | Single Family |
| Neigbourhood | Inglewood (Edmonton) |
| Amenities Near By | Golf Course, Playground, Public Transit, Schools, Shopping |
| Community Features | Public Swimming Pool |
Building
| Bathroom Total | 2 |
| Bedrooms Total | 3 |
| Amenities | Vinyl Windows |
| Appliances | Dishwasher, Dryer, Garage Door Opener Remote(s), Garage Door Opener, Refrigerator, Stove, Washer, Window Coverings |
| Basement Development | Finished |
| Basement Type | Full (finished) |
| Constructed Date | 1953 |
| Construction Style Attachment | Detached |
| Fire Protection | Smoke Detectors |
| Heating Type | Forced Air |
| Stories Total | 2 |
| Size Interior | 1,212 Ft2 |
| Type | House |
Parking
| Detached Garage | |
| Oversize |
Land
| Acreage | No |
| Fence Type | Fence |
| Land Amenities | Golf Course, Playground, Public Transit, Schools, Shopping |
| Size Irregular | 493.59 |
| Size Total | 493.59 M2 |
| Size Total Text | 493.59 M2 |
Rooms
| Level | Type | Length | Width | Dimensions |
|---|---|---|---|---|
| Basement | Bedroom 3 | 3.54 m | 3.84 m | 3.54 m x 3.84 m |
| Basement | Recreation Room | 4.36 m | 3.95 m | 4.36 m x 3.95 m |
| Basement | Storage | Measurements not available | ||
| Basement | Laundry Room | Measurements not available | ||
| Main Level | Living Room | 4.01 m | 4.93 m | 4.01 m x 4.93 m |
| Main Level | Dining Room | 2.89 m | 3.23 m | 2.89 m x 3.23 m |
| Main Level | Kitchen | 3.65 m | 3.19 m | 3.65 m x 3.19 m |
| Main Level | Den | 4.17 m | 2.86 m | 4.17 m x 2.86 m |
| Upper Level | Primary Bedroom | 4.26 m | 3.82 m | 4.26 m x 3.82 m |
| Upper Level | Bedroom 2 | 2.85 m | 3.83 m | 2.85 m x 3.83 m |
https://www.realtor.ca/real-estate/28364483/11514-122-st-nw-edmonton-inglewood-edmonton
Contact Us
Contact us for more information
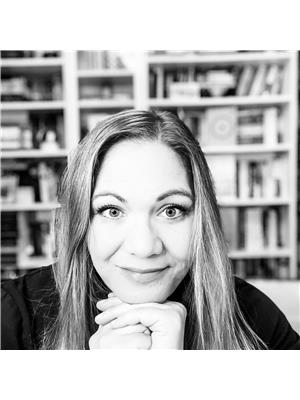
Kimberly A. Graham
Associate
(780) 439-7248
www.realestatecurated.ca/
www.facebook.com/realestatecurated
www.instagram.com/realestatecurated/
100-10328 81 Ave Nw
Edmonton, Alberta T6E 1X2
(780) 439-7000
(780) 439-7248



