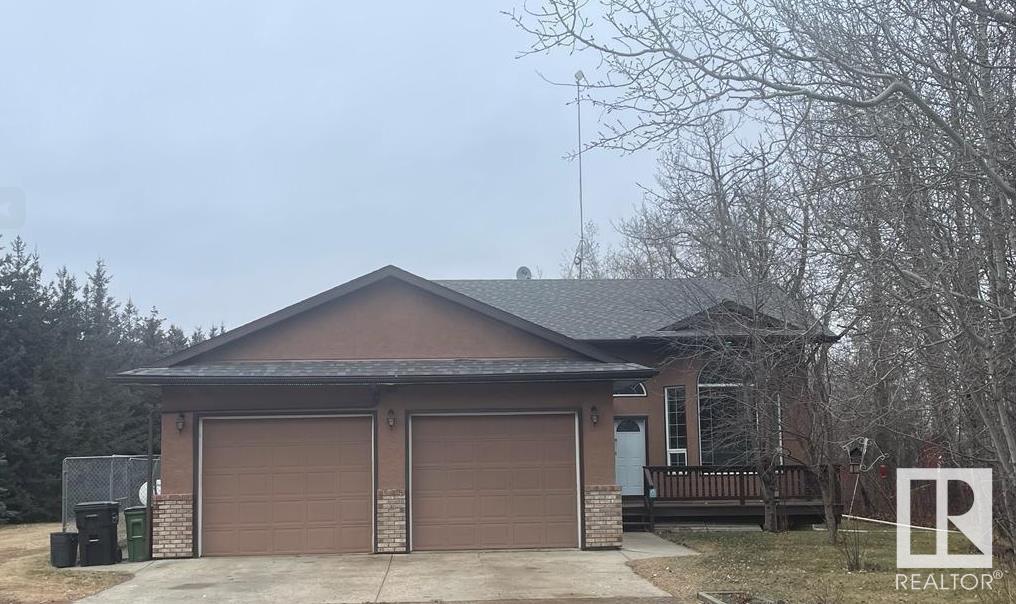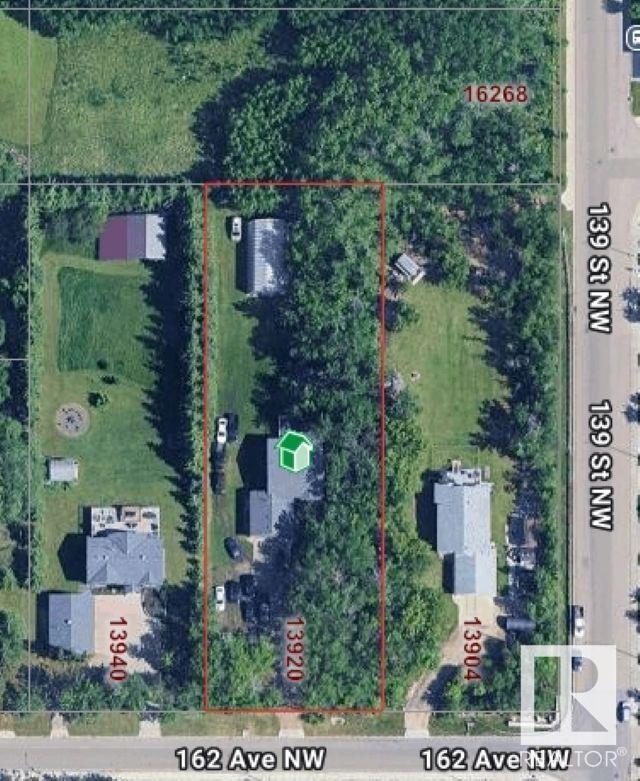13920 162 Av Nw Edmonton, Alberta T6V 1J4
$949,999
1 acre parcel within city limits! This Bi-level boasts 2300+ sq ft of fully developed space featuring 5 bedrooms, 3 full baths, & plenty of space for kids and pets. The home has been well maintained, including a high efficiency furnace, Hot water tank, newer shingles, LED lighting, full basement with high ceilings & massive windows to make it bright & open. Upstairs features 3 bedrooms, the primary bedroom is spacious with Jetted Tub Ensuite. Basement hosts 2 bedrooms with full Bath, rec room and bar makes this area completely functional for families. Attached is a drive through oversized heated double garage. Outside offers a huge yard and a massive 1500 Sq ft shop. The rear of the house has a Large Deck with Gazebo. HUGE energized workshop at the rear of the property. Lots of space to park your RV, toys or run your home business! (id:46923)
Property Details
| MLS® Number | E4438580 |
| Property Type | Single Family |
| Neigbourhood | Carlton |
| Amenities Near By | Park, Shopping |
| Features | Flat Site, Closet Organizers |
Building
| Bathroom Total | 3 |
| Bedrooms Total | 5 |
| Appliances | Dishwasher, Dryer, Garage Door Opener, Refrigerator, Stove, Washer |
| Architectural Style | Bi-level |
| Basement Development | Finished |
| Basement Type | Full (finished) |
| Constructed Date | 1995 |
| Construction Style Attachment | Detached |
| Heating Type | Forced Air |
| Size Interior | 1,294 Ft2 |
| Type | House |
Parking
| Attached Garage |
Land
| Acreage | Yes |
| Land Amenities | Park, Shopping |
| Size Irregular | 4049.18 |
| Size Total | 4049.18 M2 |
| Size Total Text | 4049.18 M2 |
Rooms
| Level | Type | Length | Width | Dimensions |
|---|---|---|---|---|
| Basement | Bedroom 4 | Measurements not available | ||
| Basement | Bedroom 5 | Measurements not available | ||
| Main Level | Primary Bedroom | Measurements not available | ||
| Main Level | Bedroom 2 | Measurements not available | ||
| Main Level | Bedroom 3 | Measurements not available |
https://www.realtor.ca/real-estate/28367878/13920-162-av-nw-edmonton-carlton
Contact Us
Contact us for more information

Will M. Tarrabain
Associate
www.willtarrabain.com/
15035 121a Ave Nw
Edmonton, Alberta T5V 1P3
(780) 429-4168




