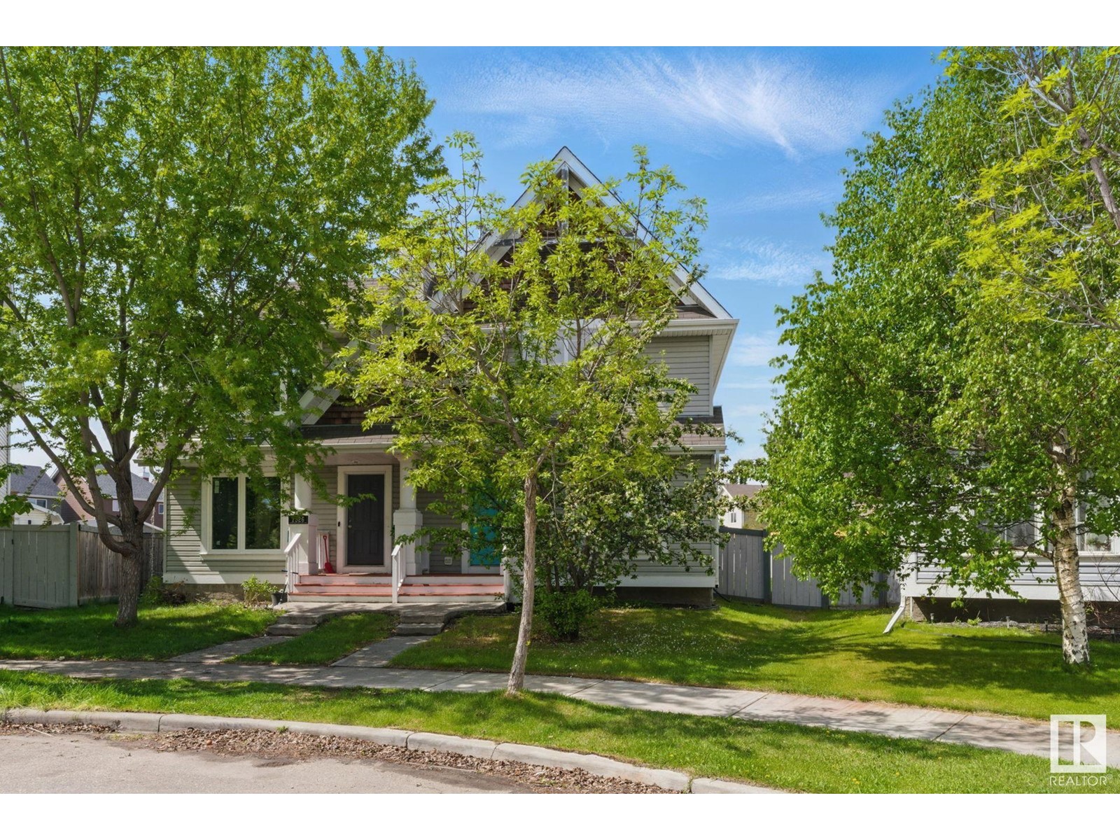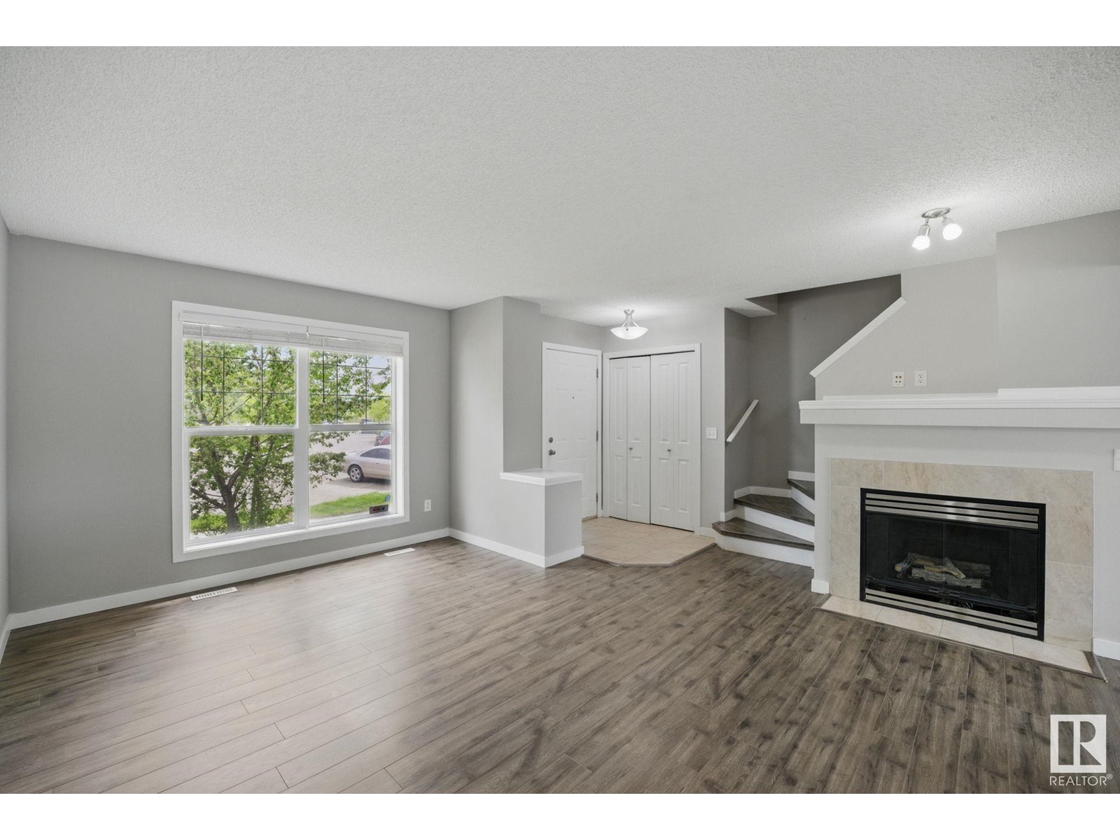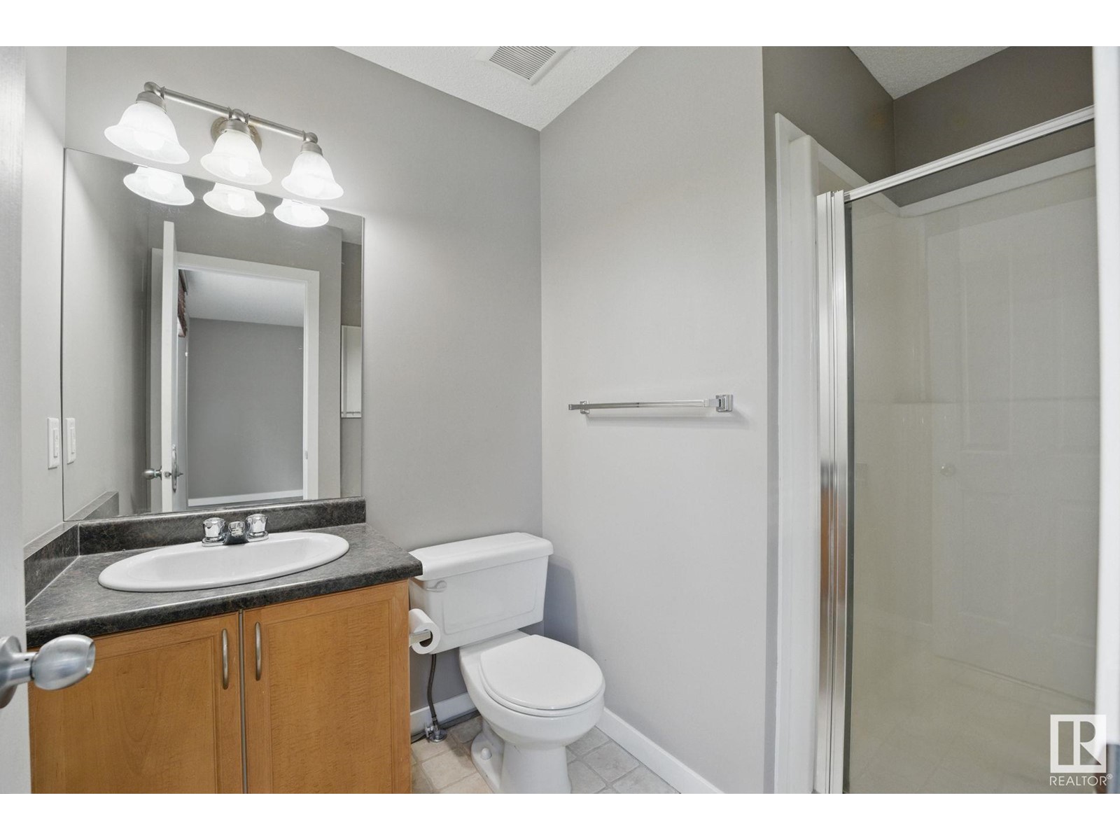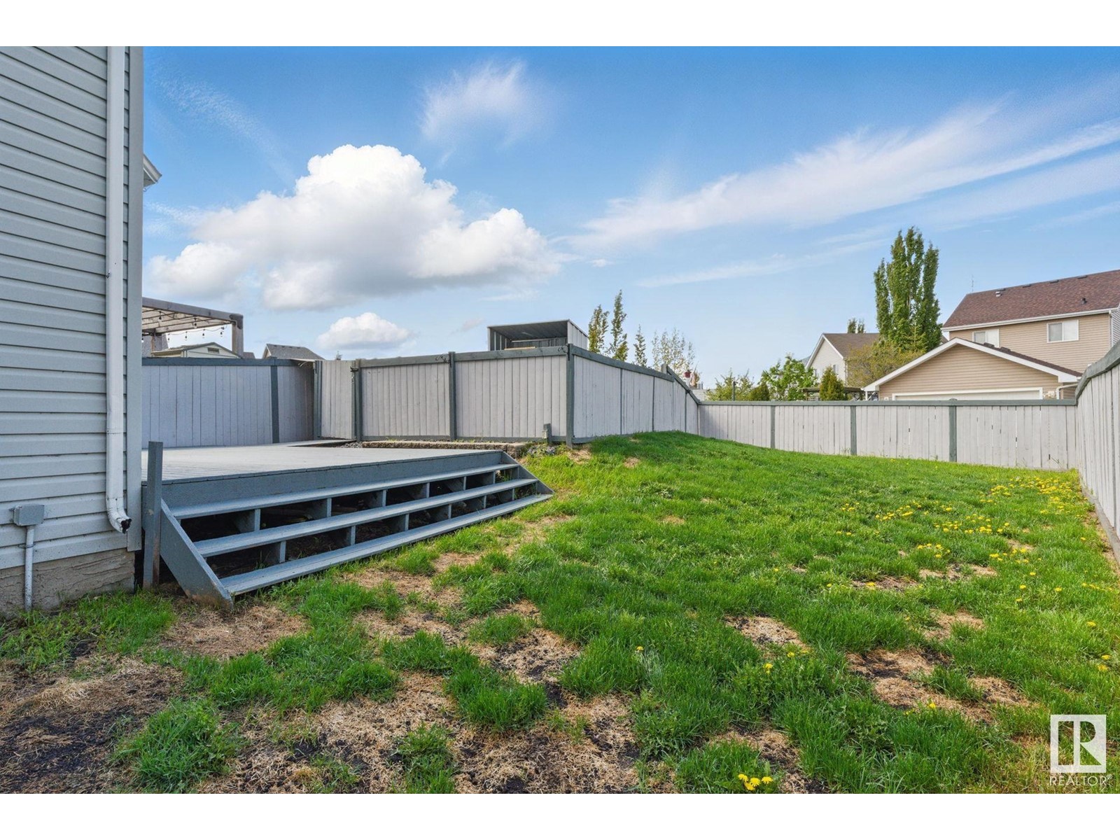1524 75 St Sw Edmonton, Alberta T6X 0E1
$394,000
AFFORDABLE..STAYCATION HOME! Enjoy year round living with access to a PRIVATE recreational facility including a SANDY BEACH, swimming, canoeing, paddle boats, tennis courts & skating. This beauty boasts 3 bedrooms, 2.5 baths, a huge fully fenced yard & lots of windows for natural light. The main floor is open concept with a sit up bar! The kitchen has lots of cupboards & counter space. Lots of room for family gatherings. The living room is bright & open with a cozy gas fireplace for chilly nights & watching movies. A two piece bath finishes this level. Upstairs the primary suite is a great size with lots of room for the 'King size bed. A 3 piece ensuite & walk in closet make this a great space to unwind. Bedroom #2 & #3 are good sizes with large closets. A 4 piece bath completes this level. The basement is unspoiled. The yard is huge with so much space for the kids & your 4 legged friends. Enjoy year round entertainment without leaving home. Don't miss this opportunity to own in desired Summerside. (id:46923)
Property Details
| MLS® Number | E4438553 |
| Property Type | Single Family |
| Neigbourhood | Summerside |
| Amenities Near By | Airport, Golf Course, Playground, Public Transit, Schools, Shopping, Ski Hill |
| Community Features | Lake Privileges, Public Swimming Pool |
| Features | Lane, No Smoking Home |
Building
| Bathroom Total | 3 |
| Bedrooms Total | 3 |
| Amenities | Vinyl Windows |
| Appliances | Dishwasher, Dryer, Microwave Range Hood Combo, Refrigerator, Storage Shed, Stove, Washer, Window Coverings |
| Basement Development | Unfinished |
| Basement Type | Full (unfinished) |
| Constructed Date | 2006 |
| Construction Style Attachment | Semi-detached |
| Fireplace Fuel | Gas |
| Fireplace Present | Yes |
| Fireplace Type | Unknown |
| Half Bath Total | 1 |
| Heating Type | Forced Air |
| Stories Total | 2 |
| Size Interior | 1,249 Ft2 |
| Type | Duplex |
Parking
| Rear | |
| R V |
Land
| Acreage | No |
| Fence Type | Fence |
| Land Amenities | Airport, Golf Course, Playground, Public Transit, Schools, Shopping, Ski Hill |
| Size Irregular | 380.57 |
| Size Total | 380.57 M2 |
| Size Total Text | 380.57 M2 |
| Surface Water | Lake |
Rooms
| Level | Type | Length | Width | Dimensions |
|---|---|---|---|---|
| Main Level | Living Room | 4.93 m | 4.95 m | 4.93 m x 4.95 m |
| Main Level | Dining Room | 4.15 m | 3.23 m | 4.15 m x 3.23 m |
| Main Level | Kitchen | 4.2 m | 4.33 m | 4.2 m x 4.33 m |
| Upper Level | Primary Bedroom | 4.05 m | 3.95 m | 4.05 m x 3.95 m |
| Upper Level | Bedroom 2 | 2.65 m | 3.73 m | 2.65 m x 3.73 m |
| Upper Level | Bedroom 3 | 3.07 m | 2.61 m | 3.07 m x 2.61 m |
https://www.realtor.ca/real-estate/28366766/1524-75-st-sw-edmonton-summerside
Contact Us
Contact us for more information
Shelley D. Dolen
Associate
(780) 986-5636
www.shelleydolen.com/
201-5306 50 St
Leduc, Alberta T9E 6Z6
(780) 986-2900







































