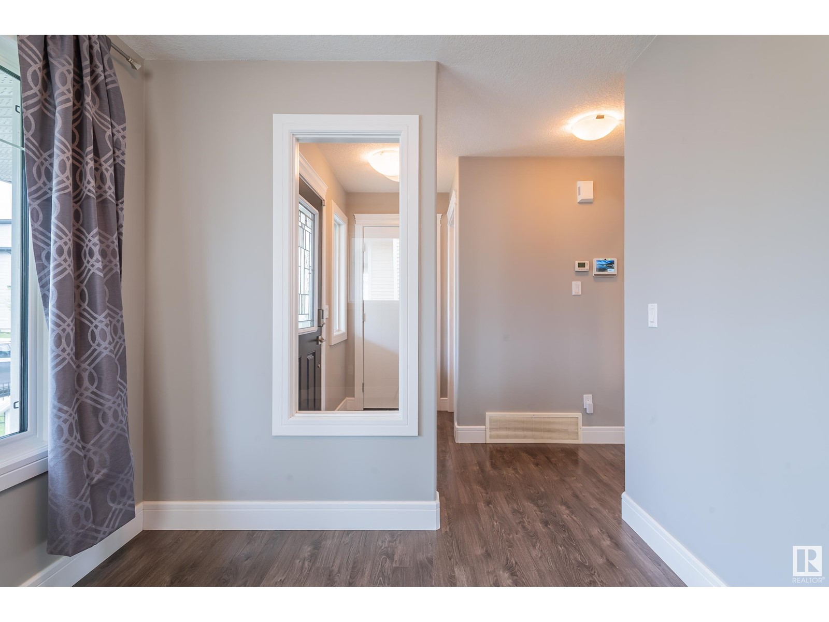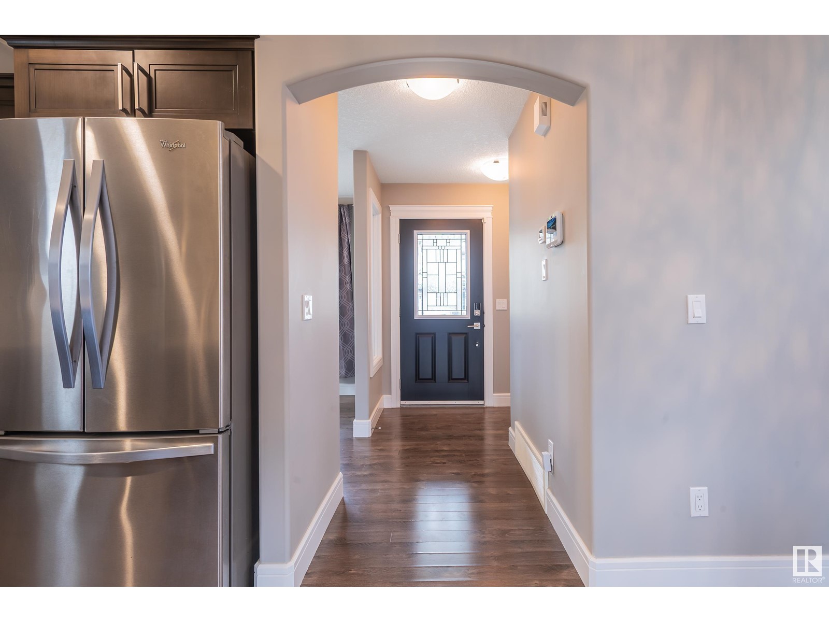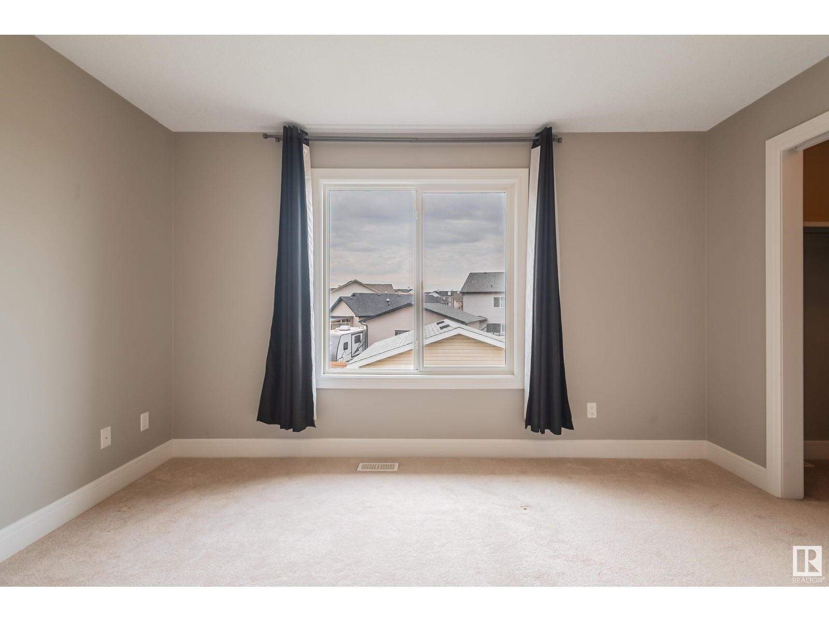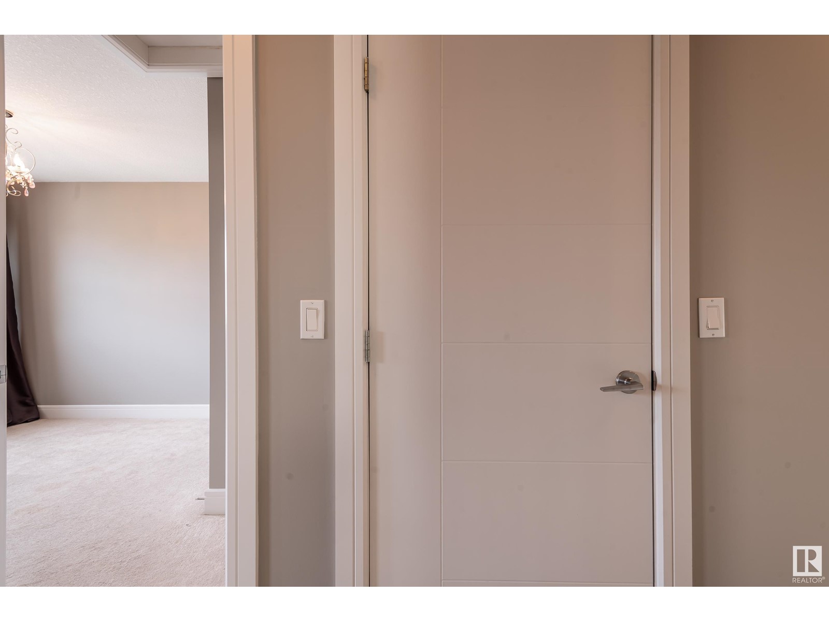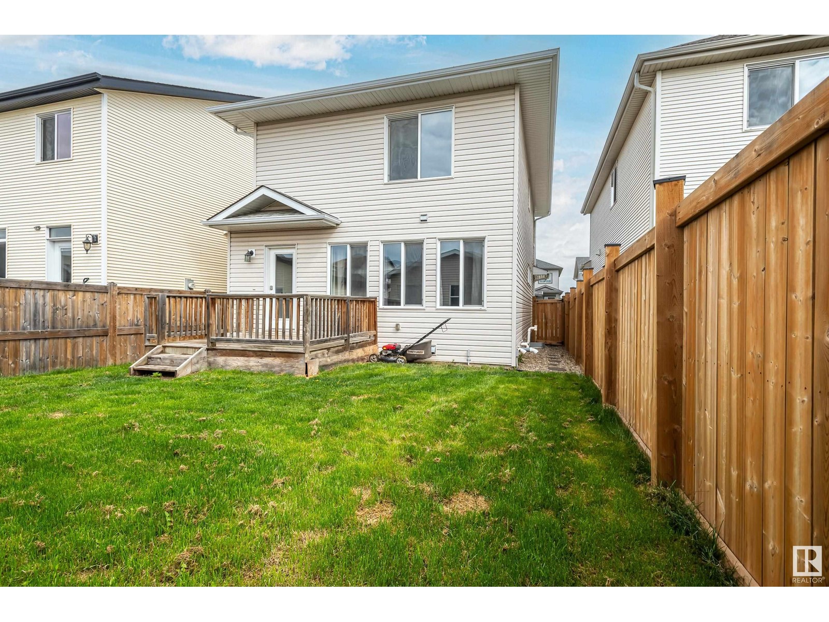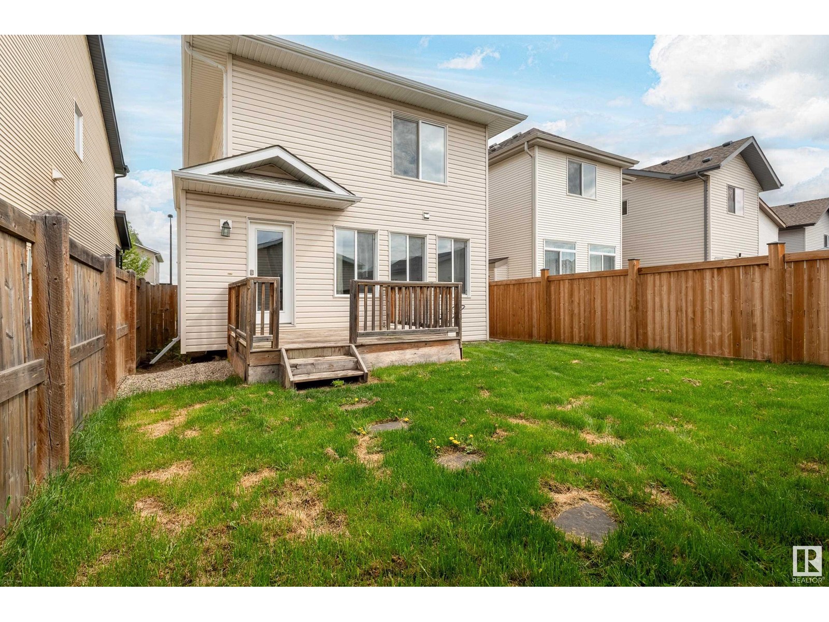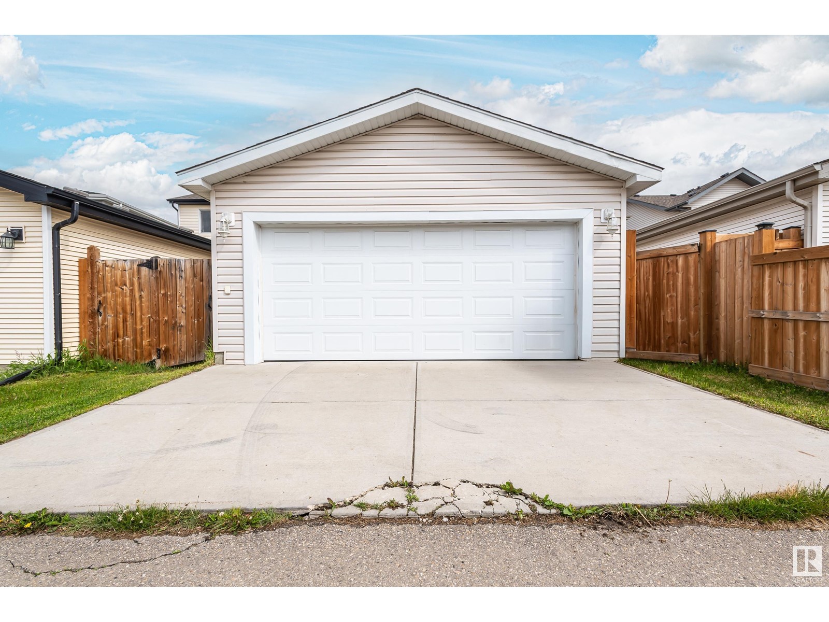7635 182 Av Nw Edmonton, Alberta T5Z 0M1
$479,900
Welcome to this beautiful family home in desirable Crystallina Nera! With over 1,500 sq ft of living space, this home offers a charming front veranda, a welcoming entry with a den, and a convenient 2-piece bath. The kitchen features quartz countertops, espresso cabinets, pendant lighting, stainless steel appliances, and a pantry, flowing into a spacious dining room with a pass-through archway to the cozy living room. Laminate flooring runs throughout the main floor. The rear entry leads to a deck, fenced yard, and an insulated double-detached garage. Upstairs, enjoy a generous primary suite with a luxurious 5-piece ensuite, plus two more bedrooms, a 4-piece bath, and upstairs laundry. The full unfinished basement offers tons of potential for future development. Located steps from a lake, trails, shopping, and schools—this is the perfect family home in a wonderful neighbourhood! (id:46923)
Property Details
| MLS® Number | E4438530 |
| Property Type | Single Family |
| Neigbourhood | Crystallina Nera West |
| Amenities Near By | Playground, Public Transit, Schools, Shopping |
| Features | See Remarks, Flat Site, Park/reserve, Lane |
| Structure | Deck, Porch |
Building
| Bathroom Total | 3 |
| Bedrooms Total | 3 |
| Appliances | Alarm System, Dishwasher, Garage Door Opener Remote(s), Garage Door Opener, Microwave Range Hood Combo, Refrigerator, Washer/dryer Stack-up, Stove |
| Basement Development | Unfinished |
| Basement Type | Full (unfinished) |
| Constructed Date | 2014 |
| Construction Style Attachment | Detached |
| Half Bath Total | 1 |
| Heating Type | Forced Air |
| Stories Total | 2 |
| Size Interior | 1,524 Ft2 |
| Type | House |
Parking
| Detached Garage |
Land
| Acreage | No |
| Fence Type | Fence |
| Land Amenities | Playground, Public Transit, Schools, Shopping |
| Size Irregular | 313.15 |
| Size Total | 313.15 M2 |
| Size Total Text | 313.15 M2 |
Rooms
| Level | Type | Length | Width | Dimensions |
|---|---|---|---|---|
| Main Level | Living Room | 4.53 m | 4.62 m | 4.53 m x 4.62 m |
| Main Level | Dining Room | 3.12 m | 3.45 m | 3.12 m x 3.45 m |
| Main Level | Kitchen | 2.67 m | 4.1 m | 2.67 m x 4.1 m |
| Main Level | Den | 2.85 m | 2.57 m | 2.85 m x 2.57 m |
| Upper Level | Primary Bedroom | 3.98 m | 3.49 m | 3.98 m x 3.49 m |
| Upper Level | Bedroom 2 | 2.91 m | 3.89 m | 2.91 m x 3.89 m |
| Upper Level | Bedroom 3 | 2.72 m | 3.14 m | 2.72 m x 3.14 m |
https://www.realtor.ca/real-estate/28366079/7635-182-av-nw-edmonton-crystallina-nera-west
Contact Us
Contact us for more information
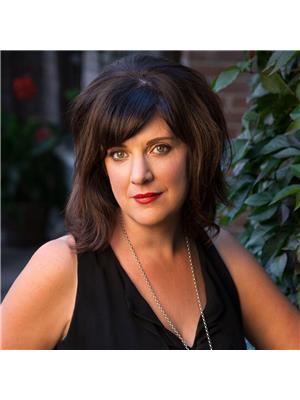
Jennifer Pretty
Associate
www.jenniferpretty.com/
201-10555 172 St Nw
Edmonton, Alberta T5S 1P1
(780) 483-2122
(780) 488-0966
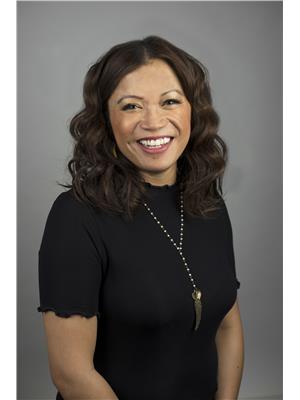
Daisy H. Aw
Associate
(844) 274-2914
www.homeswithdaisy.com/
www.facebook.com/daisy.aw.10
www.linkedin.com/in/daisy-wormsbecker-b914b547/
www.instagram.com/beingdayz/?hl=en
201-10555 172 St Nw
Edmonton, Alberta T5S 1P1
(780) 483-2122
(780) 488-0966










