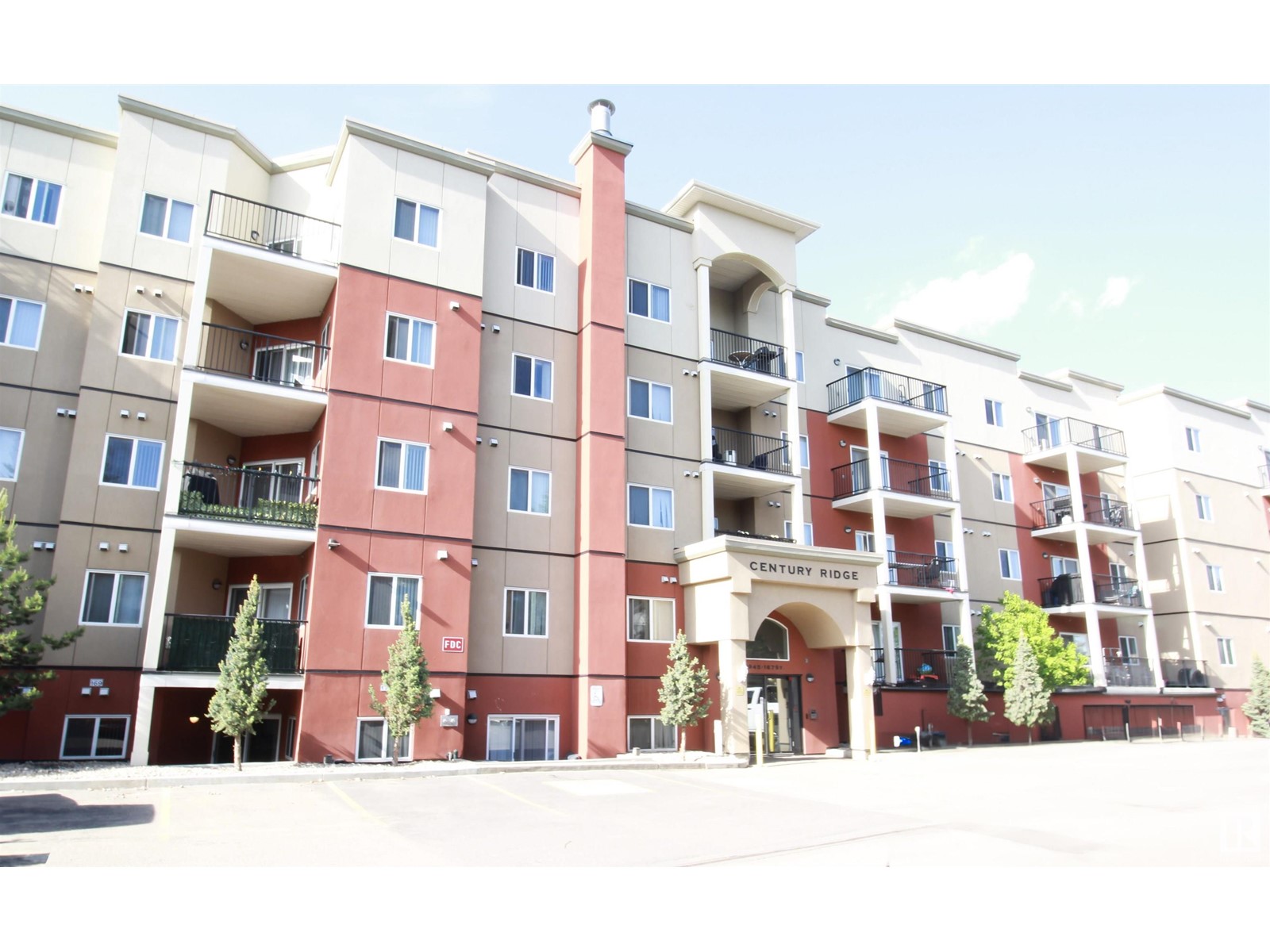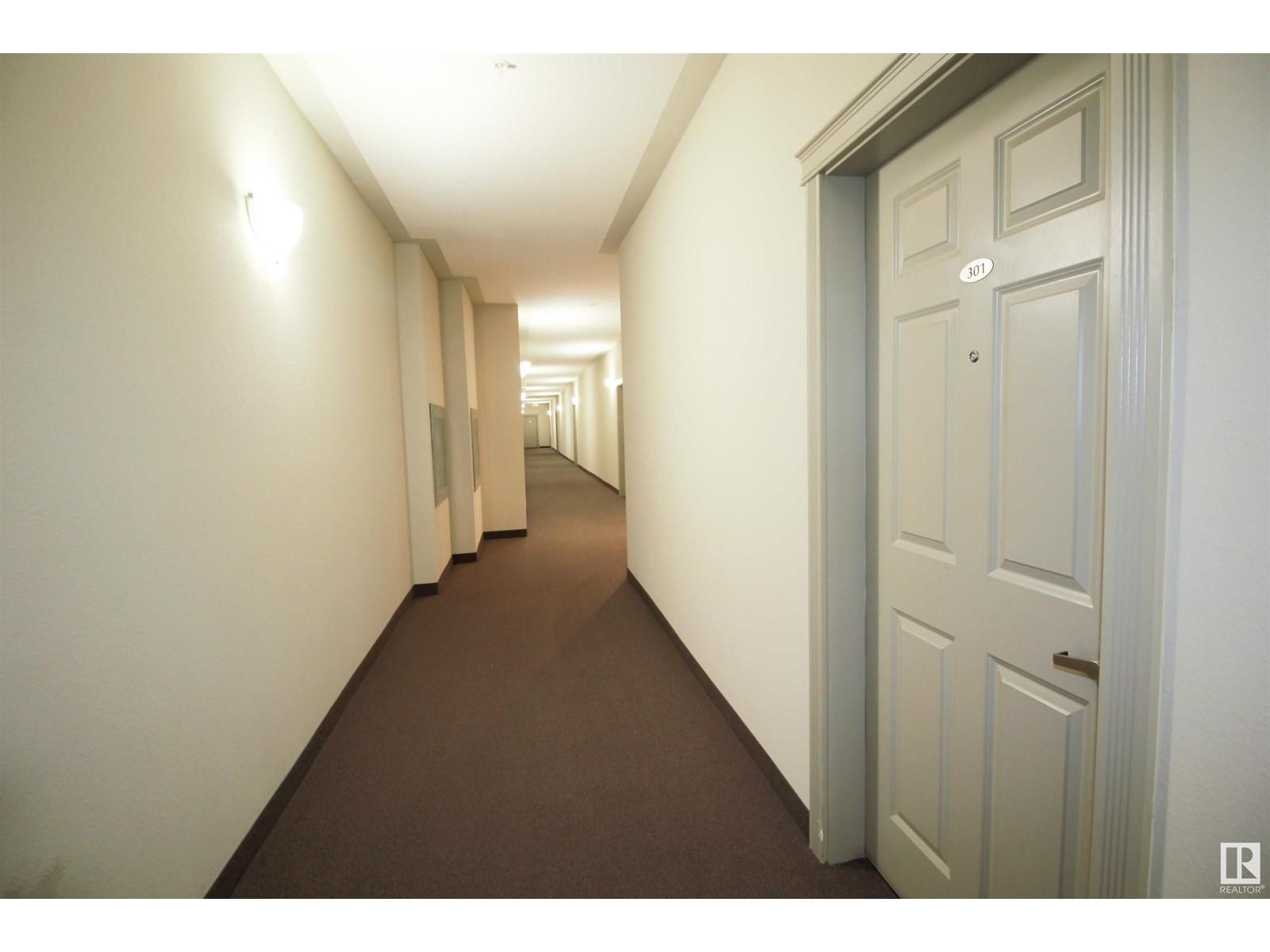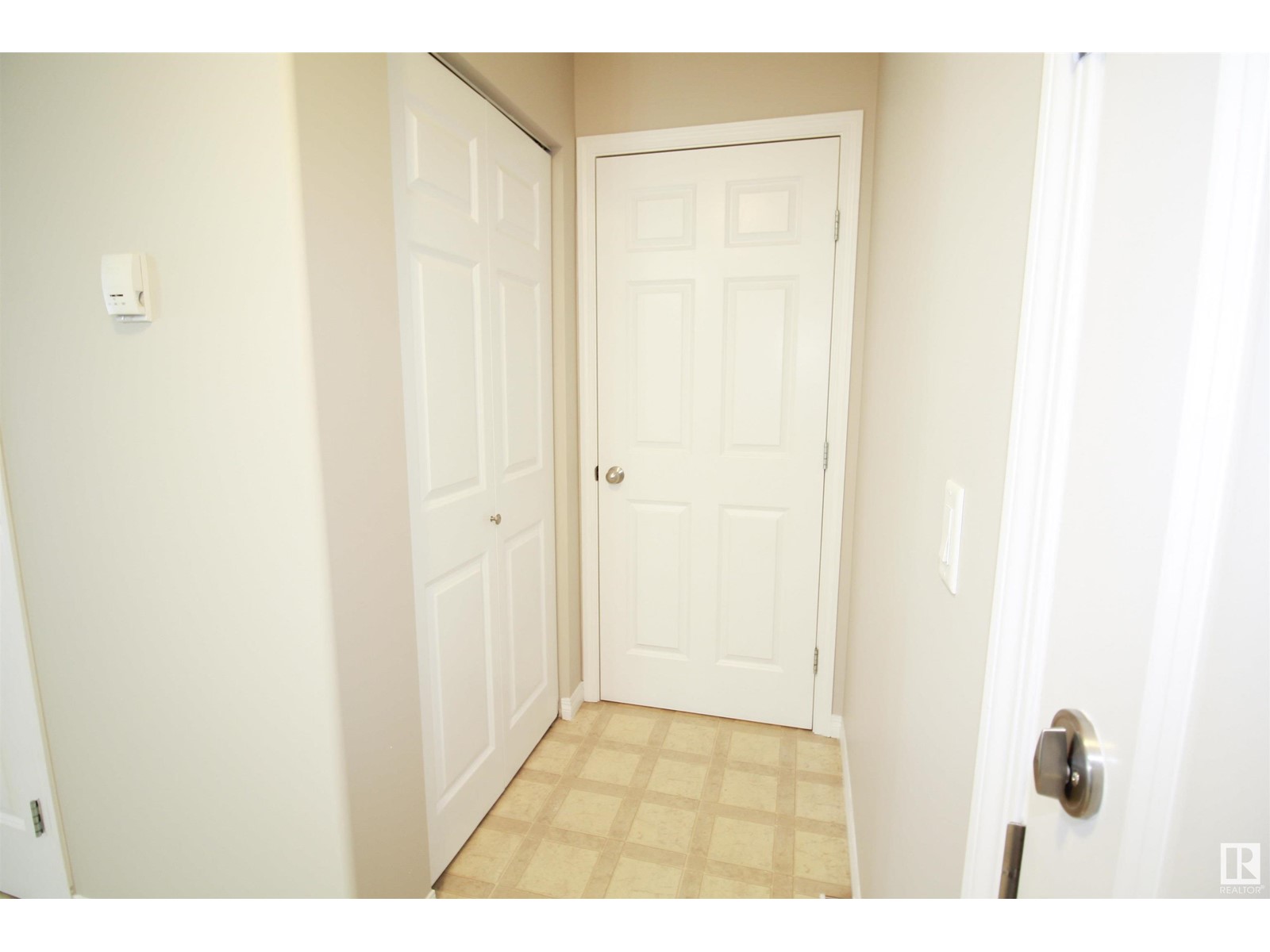#301 9945 167 St Nw Nw Edmonton, Alberta T5P 0K5
$169,900Maintenance, Exterior Maintenance, Heat, Insurance, Property Management, Other, See Remarks, Water
$432.34 Monthly
Maintenance, Exterior Maintenance, Heat, Insurance, Property Management, Other, See Remarks, Water
$432.34 MonthlyWelcome to this bright and spacious third-floor unit, located on the QUIET SIDE of the building. Featuring an open floor plan with almost 800 sq. ft., this home offers seamless flow between the kitchen, dining area, and the largest living room in the building, creating an inviting space for relaxation and entertaining. Step outside to the south-facing balcony, perfect for soaking in natural light throughout the day. 1 Bedroom with Walk-In closet, 1 Bedroom/Den, 1 Full Bath, In-suite Laundry & Storage Room, 2 Convenient Outdoor Parking Spaces Close to the Main Entrance, Excellent Transit Access, Close to Many Amenities, Wheelchair-Accessible, Wheelchair Lift, Building with Elevator. This condo combines comfort, convenience, and accessibility, making it an ideal home for professionals, small family, downsizers, or first-time buyers. Don't miss out on this fantastic opportunity! (id:46923)
Property Details
| MLS® Number | E4438643 |
| Property Type | Single Family |
| Neigbourhood | Glenwood (Edmonton) |
| Amenities Near By | Public Transit, Schools, Shopping |
| Features | Treed, No Smoking Home, Level |
| Parking Space Total | 2 |
| Structure | Deck |
Building
| Bathroom Total | 1 |
| Bedrooms Total | 2 |
| Amenities | Vinyl Windows |
| Appliances | Dishwasher, Microwave Range Hood Combo, Refrigerator, Washer/dryer Stack-up, Stove, Window Coverings |
| Basement Type | None |
| Constructed Date | 2007 |
| Fire Protection | Smoke Detectors, Sprinkler System-fire |
| Heating Type | Baseboard Heaters |
| Size Interior | 795 Ft2 |
| Type | Apartment |
Parking
| Stall |
Land
| Acreage | No |
| Land Amenities | Public Transit, Schools, Shopping |
| Size Irregular | 52.95 |
| Size Total | 52.95 M2 |
| Size Total Text | 52.95 M2 |
Rooms
| Level | Type | Length | Width | Dimensions |
|---|---|---|---|---|
| Main Level | Living Room | 4.55 m | 4.55 m x Measurements not available | |
| Main Level | Dining Room | 2.16 m | 2.16 m x Measurements not available | |
| Main Level | Kitchen | 3.07 m | 3.07 m x Measurements not available | |
| Main Level | Primary Bedroom | 3.16 m | 3.16 m x Measurements not available | |
| Main Level | Bedroom 2 | 3.01 m | 3.01 m x Measurements not available | |
| Main Level | Laundry Room | 1.85 m | 1.85 m x Measurements not available |
https://www.realtor.ca/real-estate/28369953/301-9945-167-st-nw-nw-edmonton-glenwood-edmonton
Contact Us
Contact us for more information

Enrique Antuma
Associate
advantagerealtygrp.ca/
www.facebook.com/advantagerealtygrp
www.linkedin.com/company/enrique-antuma-re-max-river-city/
www.instagram.com/advantagerealtygrp/
100-10328 81 Ave Nw
Edmonton, Alberta T6E 1X2
(780) 439-7000
(780) 439-7248



























