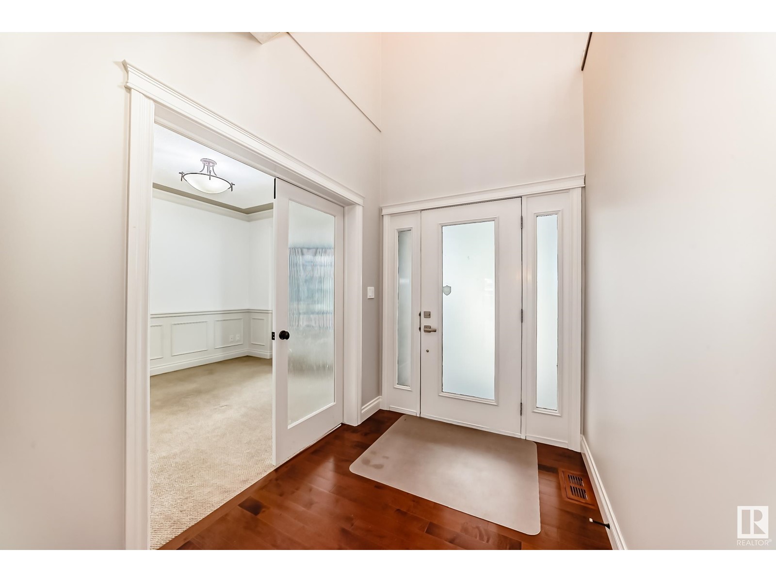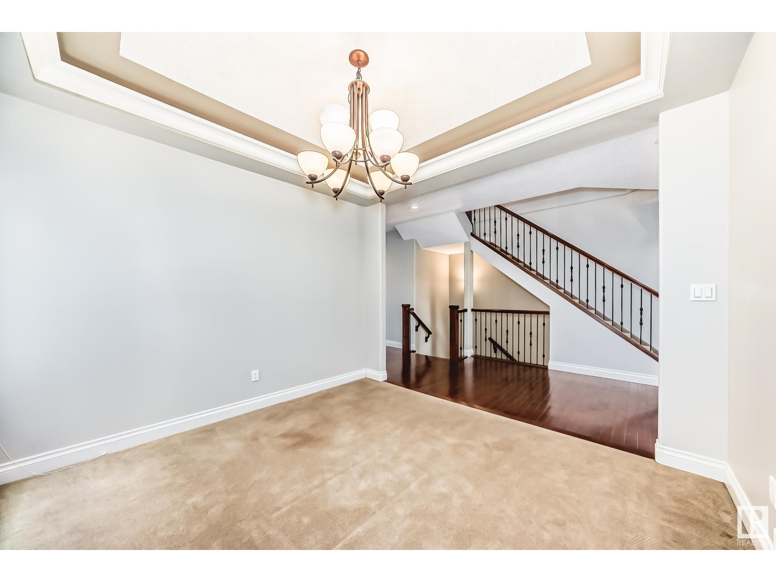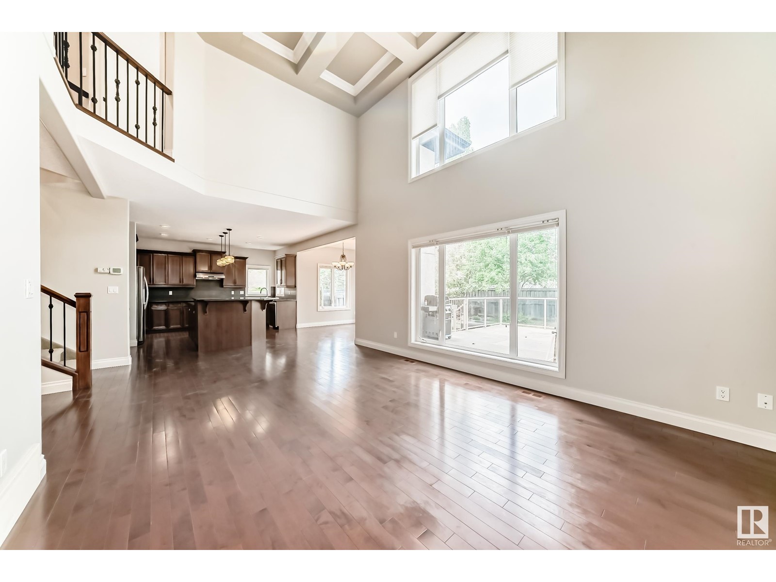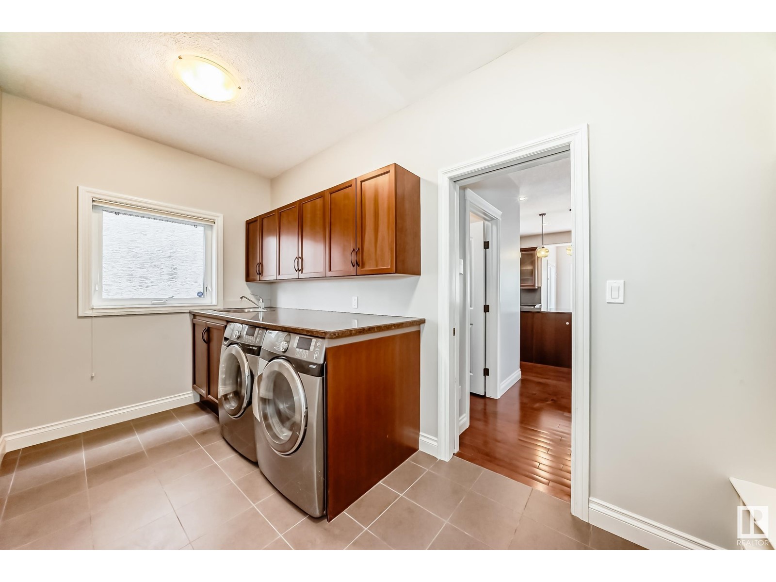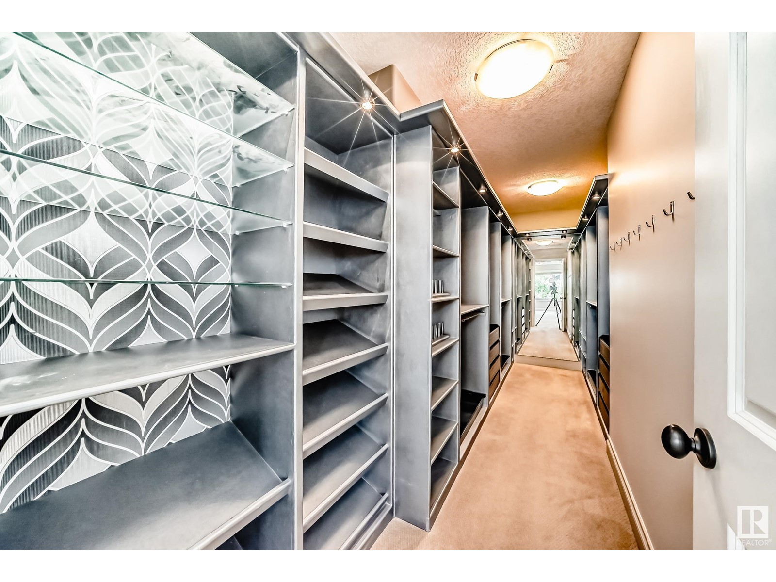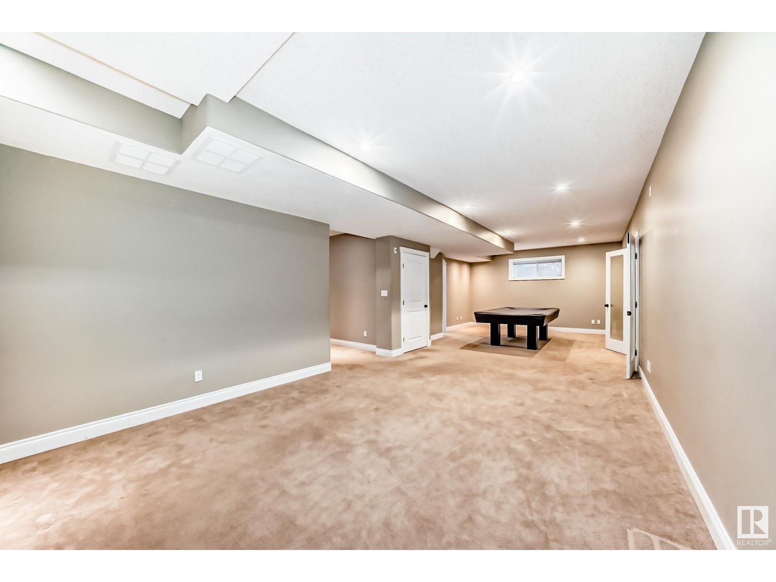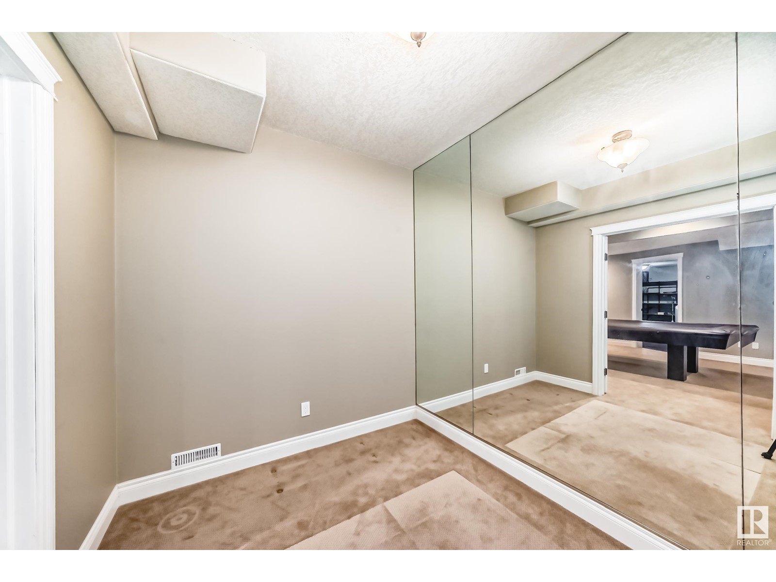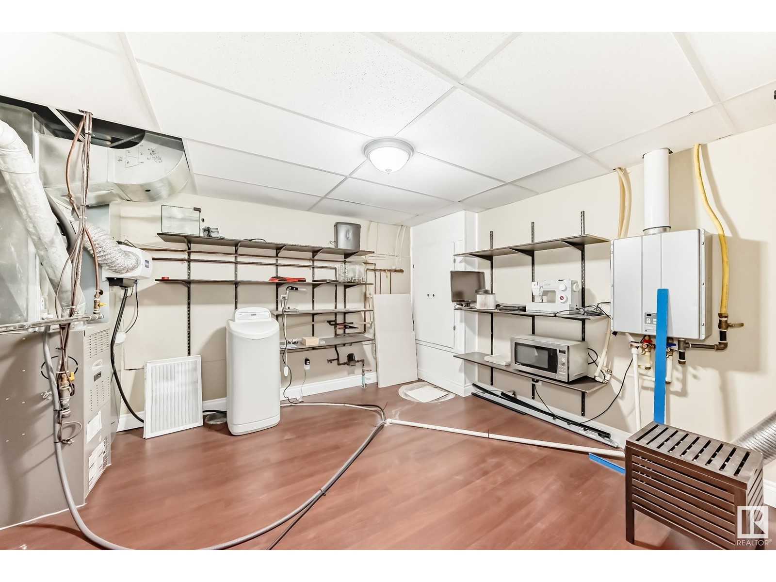1239 Tredger Co Nw Edmonton, Alberta T6R 0B1
$835,000
Stunning 2-storey in a quiet Terwillegar cul-de-sac with over 3,000 sq ft plus a fully finished basement. This 5-bed, 4-bath home features a spacious foyer, main floor den with wainscoting, formal dining with recessed lighting, and a bright great room with soaring ceilings and stone gas fireplace. The chef’s kitchen offers granite counters, stainless steel appliances, gas stove, large island, and walk-in pantry. Upstairs includes a spacious primary suite with sitting area, walk-in closet, and spa-like ensuite with jetted tub and glass shower, plus 2 more bedrooms, full bath, and a sunny bonus room. Basement offers 2 additional bedrooms, full bath, a recreation room, gym, and ample storage. Extras include oversized deck, heated double garage with drain, A/C, hardwood floors, and new LED lights. Close to top schools, shopping, transit, Henday & Whitemud. (id:46923)
Open House
This property has open houses!
1:00 pm
Ends at:3:00 pm
Property Details
| MLS® Number | E4438649 |
| Property Type | Single Family |
| Neigbourhood | South Terwillegar |
| Amenities Near By | Playground, Schools, Shopping |
| Features | See Remarks, Flat Site |
Building
| Bathroom Total | 4 |
| Bedrooms Total | 4 |
| Appliances | Dishwasher, Dryer, Garage Door Opener Remote(s), Garage Door Opener, Hood Fan, Refrigerator, Gas Stove(s), Water Softener, Window Coverings |
| Basement Development | Finished |
| Basement Type | Full (finished) |
| Constructed Date | 2007 |
| Construction Style Attachment | Detached |
| Cooling Type | Central Air Conditioning |
| Half Bath Total | 1 |
| Heating Type | Forced Air |
| Stories Total | 2 |
| Size Interior | 3,020 Ft2 |
| Type | House |
Parking
| Attached Garage |
Land
| Acreage | No |
| Fence Type | Fence |
| Land Amenities | Playground, Schools, Shopping |
| Size Irregular | 493.25 |
| Size Total | 493.25 M2 |
| Size Total Text | 493.25 M2 |
Rooms
| Level | Type | Length | Width | Dimensions |
|---|---|---|---|---|
| Basement | Bedroom 4 | 3.49 × 3.75 | ||
| Basement | Breakfast | 4.26 × 3.15 | ||
| Basement | Recreation Room | 3.90 × 10.8 | ||
| Main Level | Living Room | 4.08 × 6.79 | ||
| Main Level | Dining Room | 3.51 × 3.84 | ||
| Main Level | Kitchen | 4.50 × 4.41 | ||
| Main Level | Den | 3.66 × 3.34 | ||
| Upper Level | Primary Bedroom | 6.69 × 5.47 | ||
| Upper Level | Bedroom 2 | 3.86 × 3.34 | ||
| Upper Level | Bedroom 3 | 3.57 × 3.65 | ||
| Upper Level | Bonus Room | 4.77 × 5.75 |
https://www.realtor.ca/real-estate/28370035/1239-tredger-co-nw-edmonton-south-terwillegar
Contact Us
Contact us for more information
Chun Yuan
Associate
(780) 705-5392
201-11823 114 Ave Nw
Edmonton, Alberta T5G 2Y6
(780) 705-5393
(780) 705-5392
www.liveinitia.ca/





