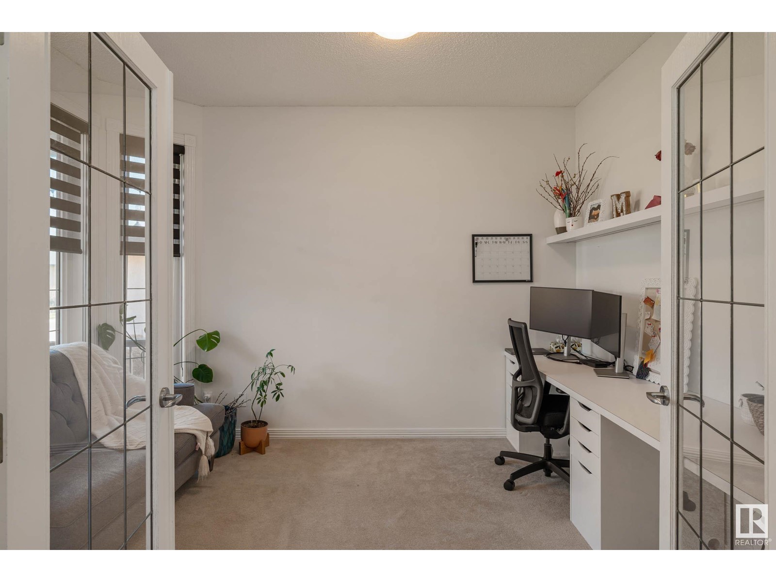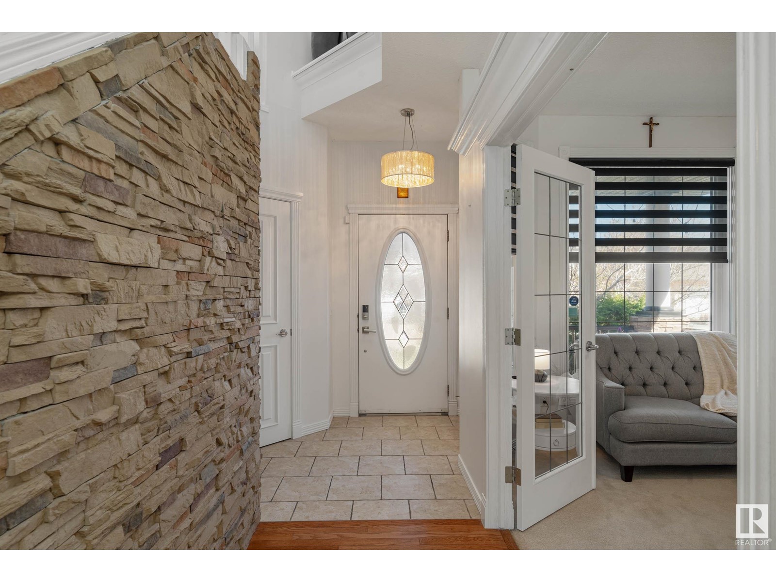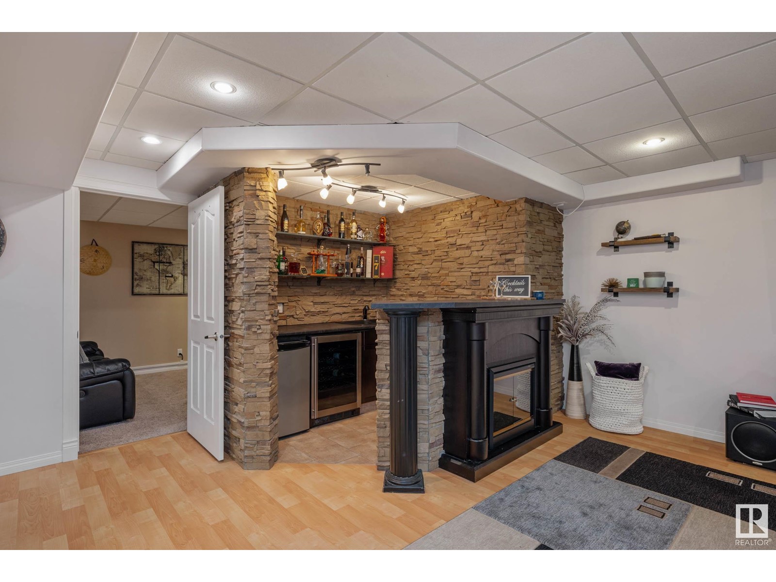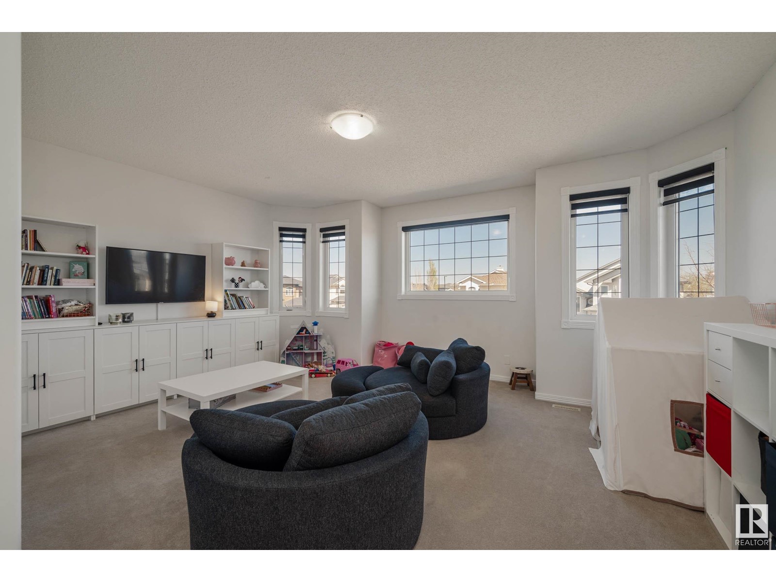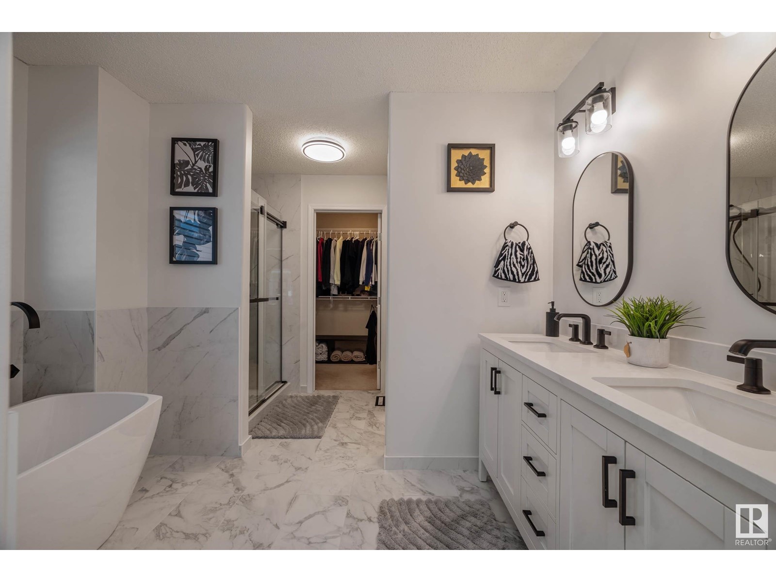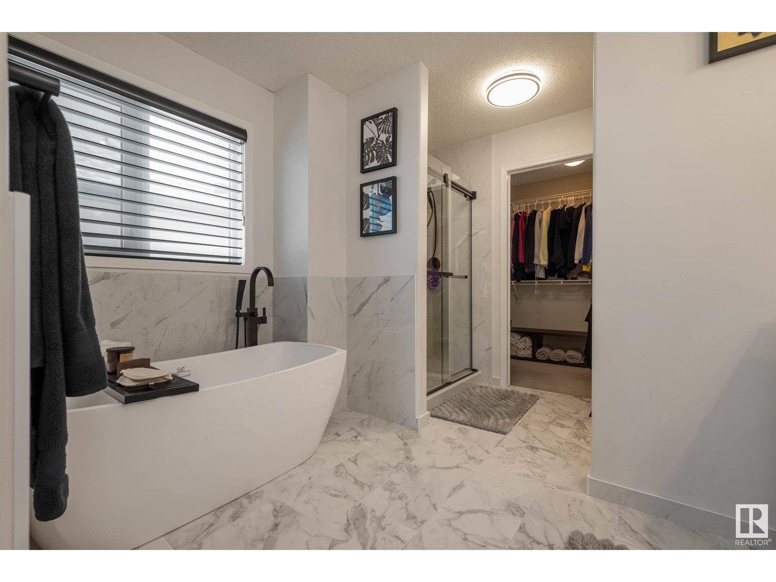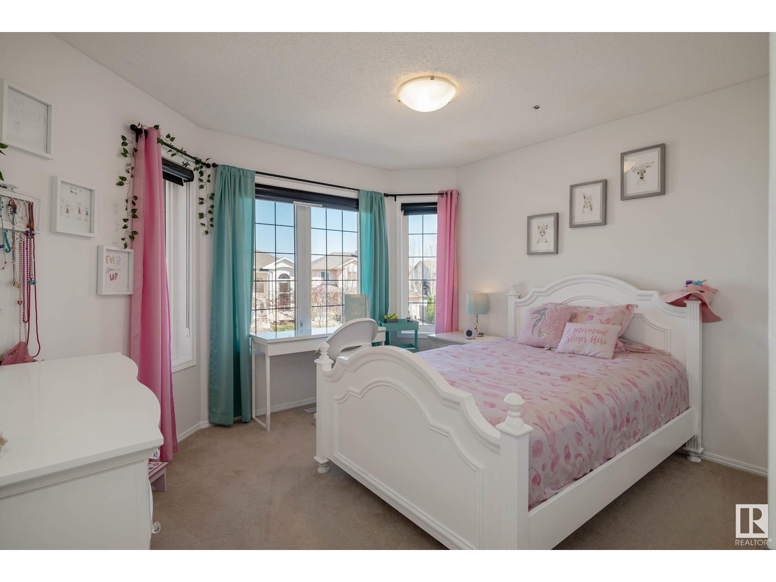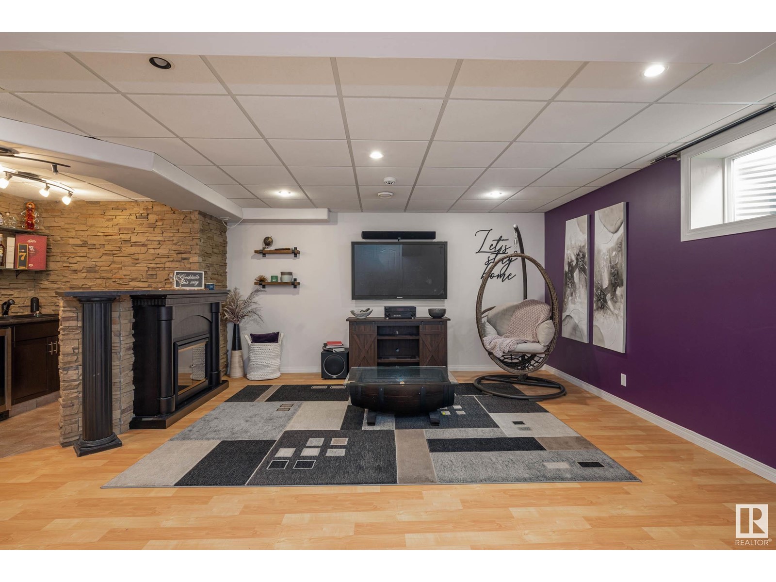17828 109 St Nw Edmonton, Alberta T5X 6K5
$650,000
Welcome to this exquisite home in the highly desirable community of Chambery! From the moment you step inside, the open staircase sets the tone, leading into an elegant, open-concept living and dining area. The elegant white kitchen creates a classic look, while a cozy stone fireplace adds warmth and charm. A walk-through pantry and custom closet offer storage solutions. An office with lot's of natural light finish the main floor. Upstairs, you'll find a spacious family room and a beautifully updated primary suite, complete with a luxurious 5-piece ensuite featuring a freestanding soaker tub. The fully finished basement is an entertainer’s dream—boasting a modern bar, recreation room, and a private home theatre for movie or game nights in style. For fitness enthusiasts, there's a dedicated room ready for gym equipment, complete with a built-in sauna—perfect for workouts or relaxation. Step outside to the sun-drenched backyard, ideal for hosting or unwinding in your own oasis. Don't miss out! (id:46923)
Property Details
| MLS® Number | E4438691 |
| Property Type | Single Family |
| Neigbourhood | Chambery |
| Amenities Near By | Shopping |
| Features | Flat Site, No Animal Home |
| Parking Space Total | 4 |
| Structure | Deck |
Building
| Bathroom Total | 4 |
| Bedrooms Total | 4 |
| Appliances | Alarm System, Dishwasher, Garage Door Opener Remote(s), Garage Door Opener, Microwave Range Hood Combo, Refrigerator, Storage Shed, Stove |
| Basement Development | Finished |
| Basement Type | Full (finished) |
| Constructed Date | 2005 |
| Construction Style Attachment | Detached |
| Cooling Type | Central Air Conditioning |
| Half Bath Total | 1 |
| Heating Type | Forced Air |
| Stories Total | 2 |
| Size Interior | 2,470 Ft2 |
| Type | House |
Parking
| Attached Garage |
Land
| Acreage | No |
| Land Amenities | Shopping |
Rooms
| Level | Type | Length | Width | Dimensions |
|---|---|---|---|---|
| Lower Level | Bedroom 4 | 4.29 m | 4.29 m x Measurements not available | |
| Lower Level | Recreation Room | 6.59 m | 6.59 m x Measurements not available | |
| Main Level | Living Room | 4.58 m | 4.58 m x Measurements not available | |
| Main Level | Dining Room | 5.51 m | 5.51 m x Measurements not available | |
| Main Level | Kitchen | Measurements not available | ||
| Main Level | Den | 3.02 m | 3.02 m x Measurements not available | |
| Upper Level | Family Room | 5.79 m | 5.79 m x Measurements not available | |
| Upper Level | Primary Bedroom | 4.76 m | 4.76 m x Measurements not available | |
| Upper Level | Bedroom 2 | 3.51 m | 3.51 m x Measurements not available | |
| Upper Level | Bedroom 3 | 3.59 m | 3.59 m x Measurements not available |
https://www.realtor.ca/real-estate/28372213/17828-109-st-nw-edmonton-chambery
Contact Us
Contact us for more information
Julia Rau
Associate
(780) 486-8654
18831 111 Ave Nw
Edmonton, Alberta T5S 2X4
(780) 486-8655




















