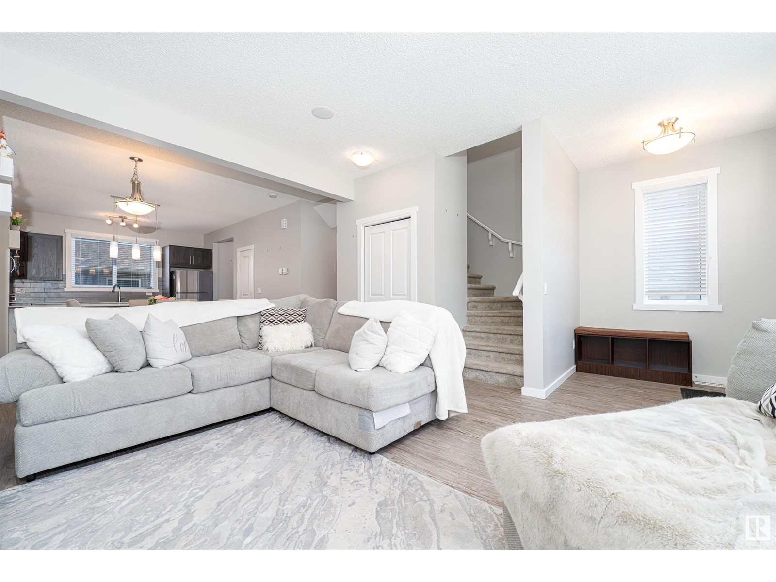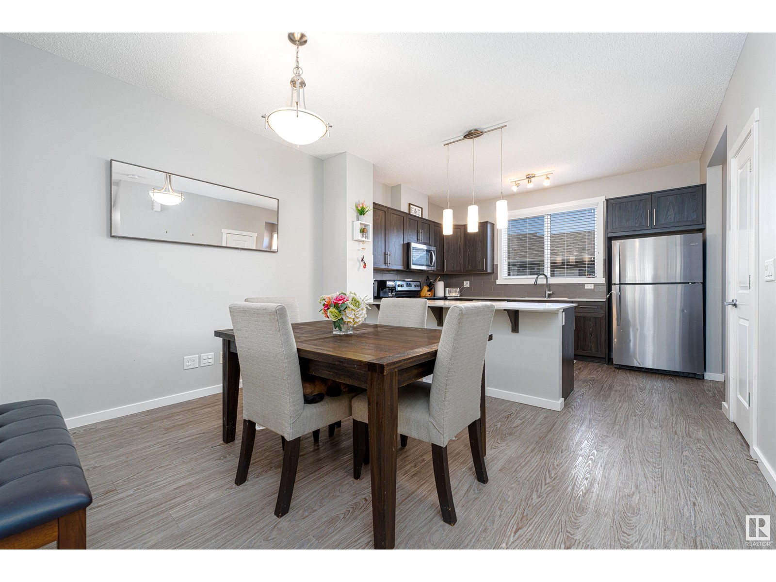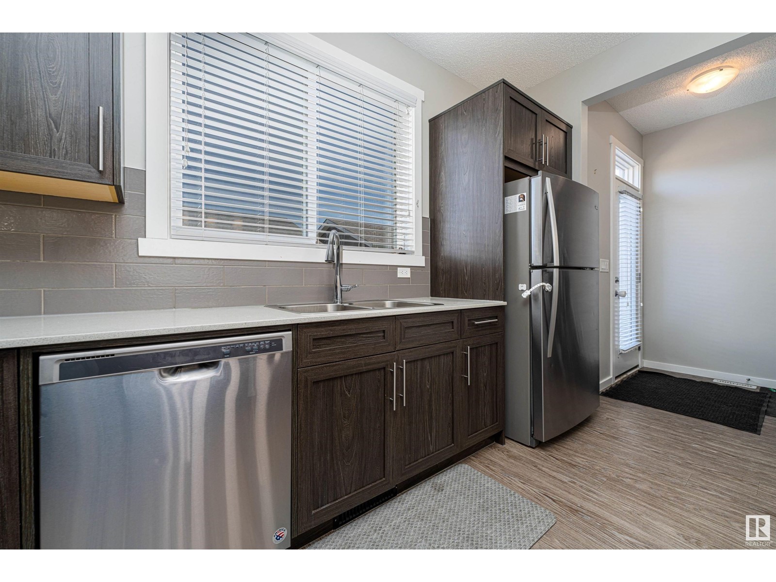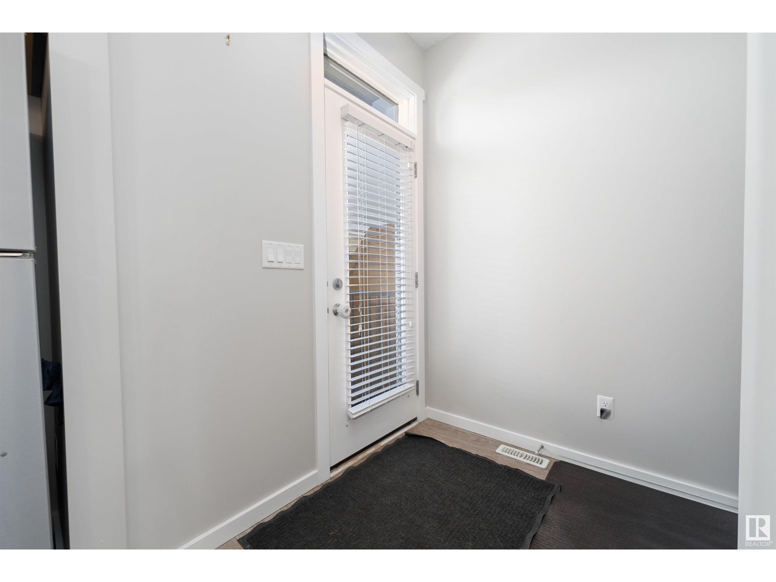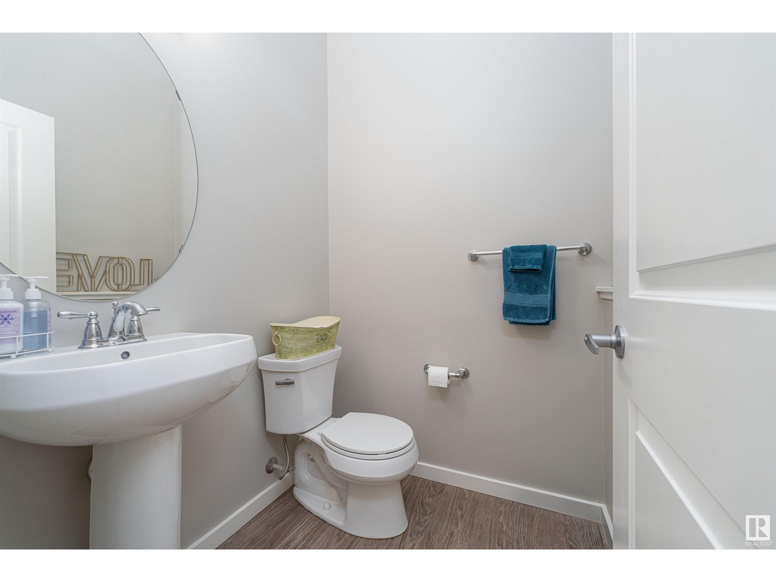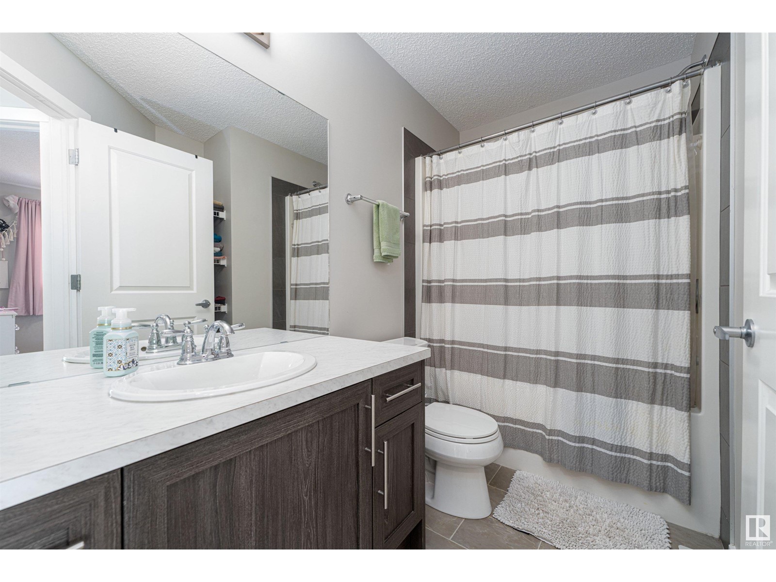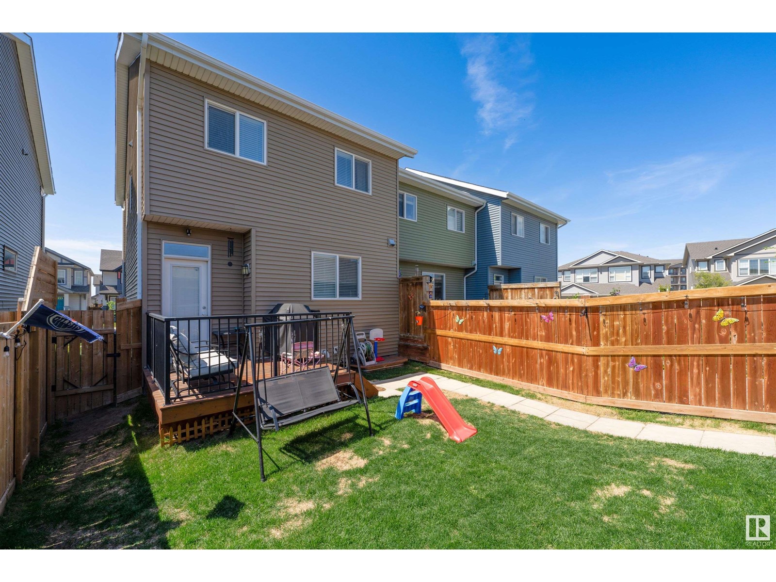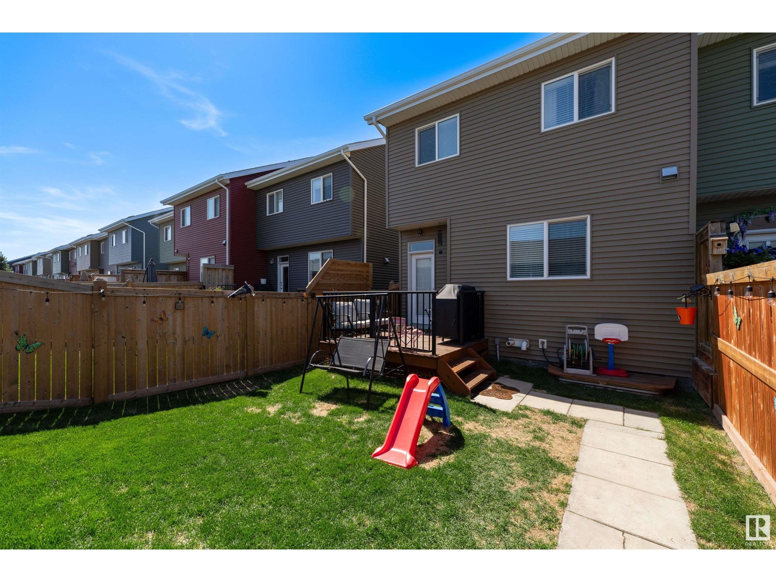2683 Maple Wy Nw Edmonton, Alberta T6T 2C8
$449,900
This beautiful former showhome END UNIT 2 storey, is the perfect place to call home! The sun filled main floor has a front living room, spacious central dining space & galley kitchen w/ plenty of cabinets, quartz countertops, stainless steel appliances, a huge peninsula counter to prep food and sit up at, and a sink overlooking your backyard! Completing this level is a mudroom and 2 piece bathroom. Upstairs hosts a 4 piece main bathroom, and 3 bedrooms including the Primary Suite w/ walk-in closet & 3 piece ensuite. The basement is unspoiled, but has plumbing roughed in for a future bathroom and plenty of space to develop as you need! The backyard is fully landscaped w/ a wood deck and concrete path to the double detached garage. Fresh neutral interior colours, stunning curb appeal, true pride in ownership & AIR CONDITIONING set this unit apart! Located in beautiful Maple Crest, steps to walking trails, parks and shopping, public transportation, convenient Whitemud & Anthony Henday access & much more! (id:46923)
Property Details
| MLS® Number | E4438842 |
| Property Type | Single Family |
| Neigbourhood | Maple Crest |
| Amenities Near By | Playground, Public Transit, Schools, Shopping |
| Community Features | Public Swimming Pool |
| Features | Flat Site, Lane, Exterior Walls- 2x6" |
| Structure | Deck |
Building
| Bathroom Total | 3 |
| Bedrooms Total | 3 |
| Amenities | Ceiling - 9ft, Vinyl Windows |
| Appliances | Dishwasher, Dryer, Garage Door Opener Remote(s), Garage Door Opener, Microwave Range Hood Combo, Refrigerator, Stove, Washer, Window Coverings |
| Basement Development | Unfinished |
| Basement Type | Full (unfinished) |
| Constructed Date | 2017 |
| Construction Style Attachment | Attached |
| Cooling Type | Central Air Conditioning |
| Fire Protection | Smoke Detectors |
| Half Bath Total | 1 |
| Heating Type | Forced Air |
| Stories Total | 2 |
| Size Interior | 1,447 Ft2 |
| Type | Row / Townhouse |
Parking
| Detached Garage |
Land
| Acreage | No |
| Fence Type | Fence |
| Land Amenities | Playground, Public Transit, Schools, Shopping |
| Size Irregular | 258.9 |
| Size Total | 258.9 M2 |
| Size Total Text | 258.9 M2 |
Rooms
| Level | Type | Length | Width | Dimensions |
|---|---|---|---|---|
| Main Level | Living Room | 4.05 m | 4.95 m | 4.05 m x 4.95 m |
| Main Level | Dining Room | 4.05 m | 3.14 m | 4.05 m x 3.14 m |
| Main Level | Kitchen | 3.81 m | 2.69 m | 3.81 m x 2.69 m |
| Main Level | Mud Room | Measurements not available | ||
| Upper Level | Primary Bedroom | 3.88 m | 3.45 m | 3.88 m x 3.45 m |
| Upper Level | Bedroom 2 | 2.88 m | 2.25 m | 2.88 m x 2.25 m |
| Upper Level | Bedroom 3 | 2.7 m | 2.89 m | 2.7 m x 2.89 m |
| Upper Level | Laundry Room | Measurements not available |
https://www.realtor.ca/real-estate/28377860/2683-maple-wy-nw-edmonton-maple-crest
Contact Us
Contact us for more information
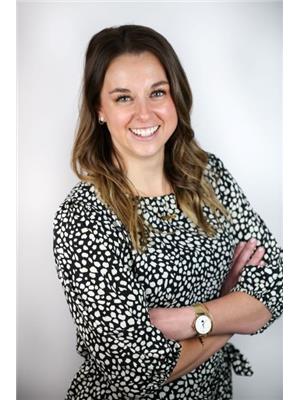
Stefani F. Schell
Associate
(780) 406-8777
www.stefanischell.com/
business.facebook.com/StefaniSchellSells/?ref=your_pages
8104 160 Ave Nw
Edmonton, Alberta T5Z 3J8
(780) 406-4000
(780) 406-8777









